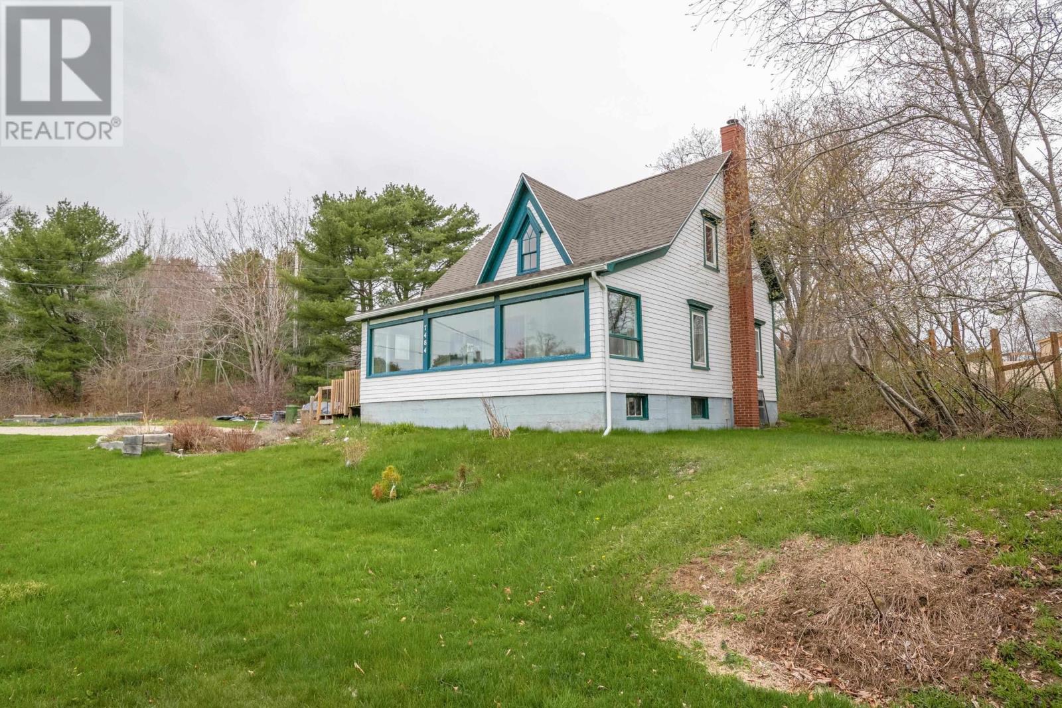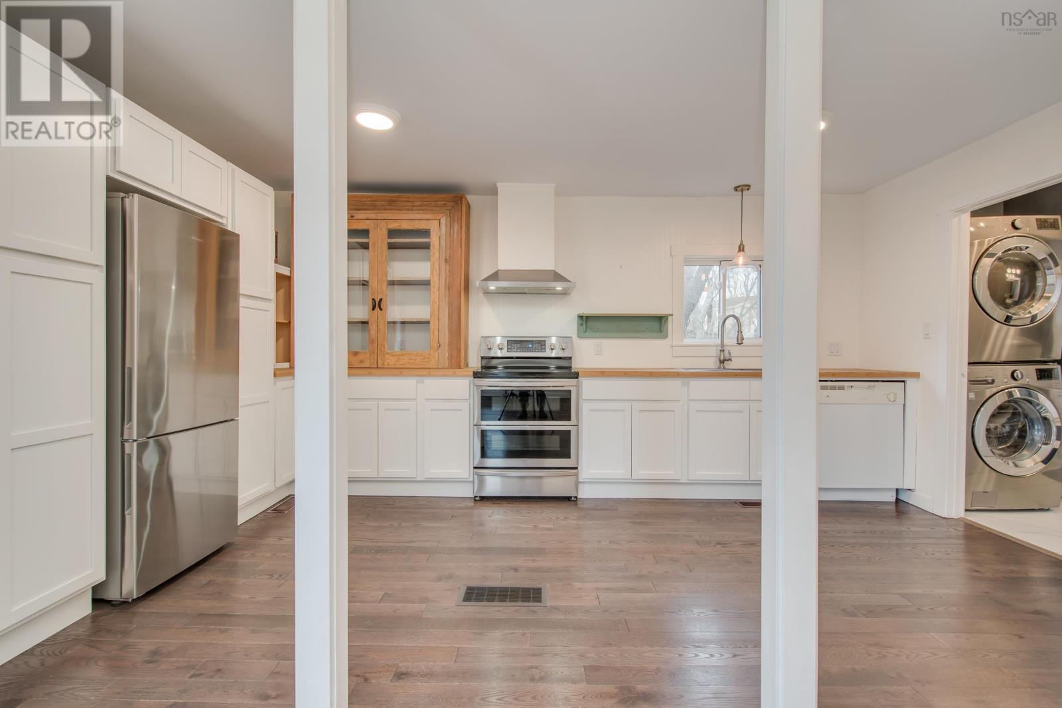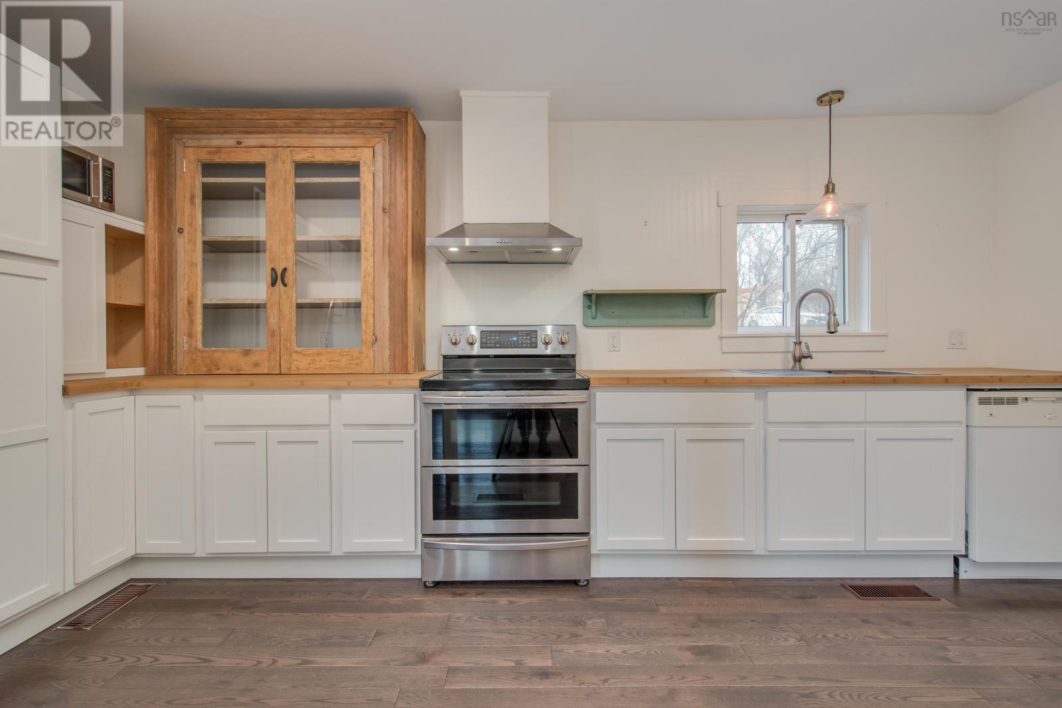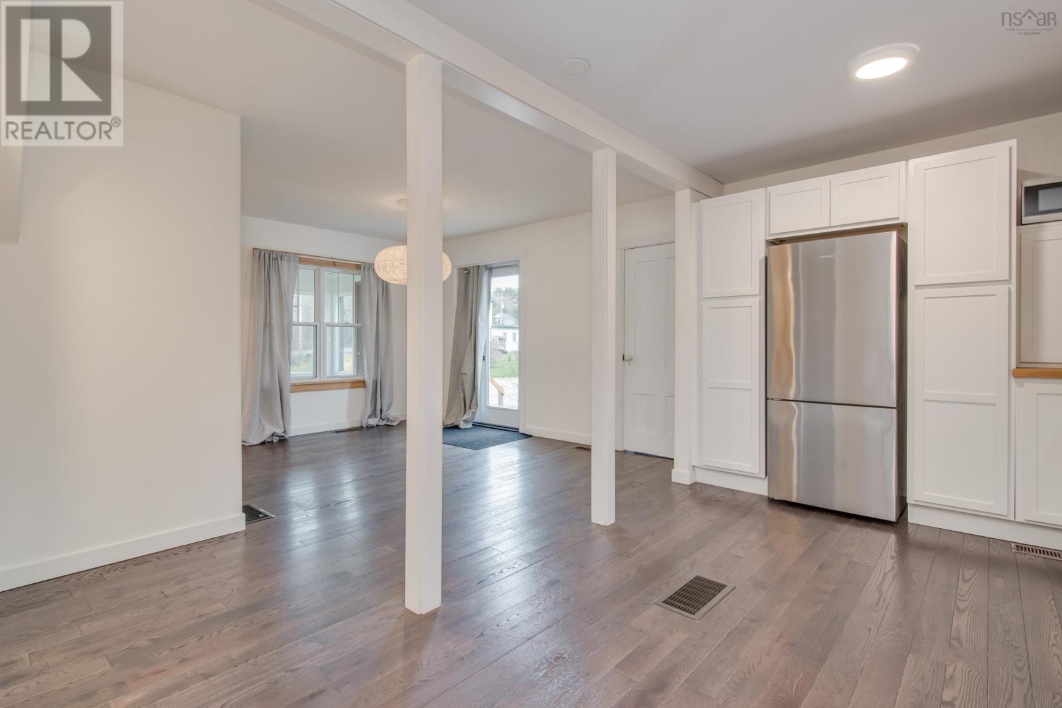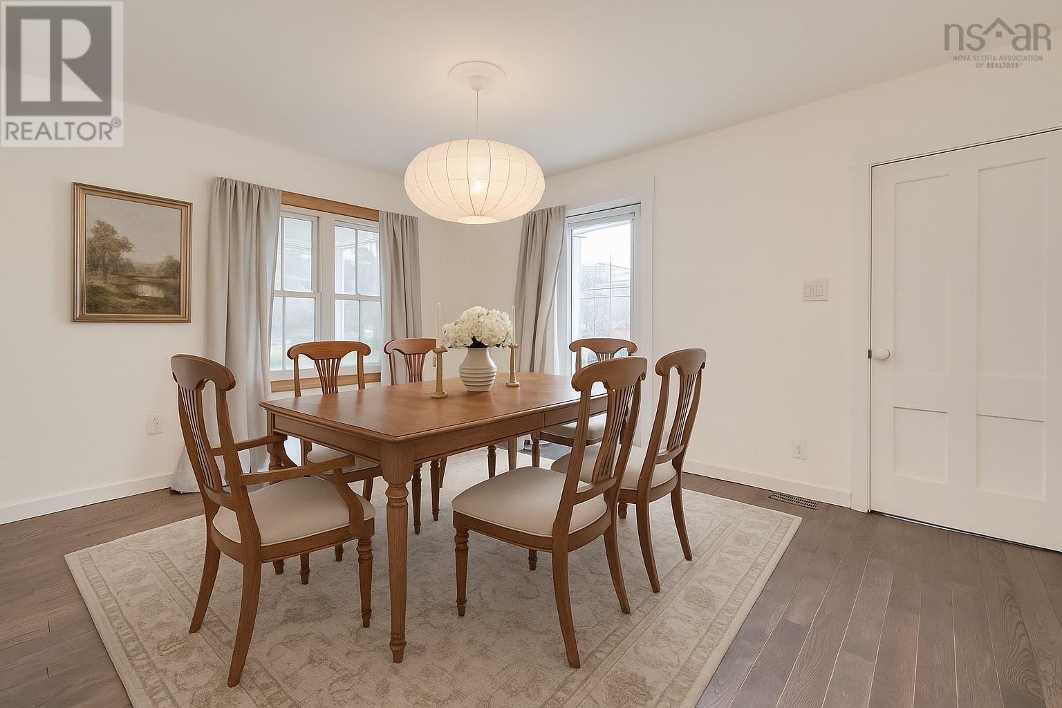7484 Highway 3 Martins River, Nova Scotia B0J 2E0
$479,900
This charming home with its excellent location, easy access to local amenities of Mahone Bay, Lunenburg, Chester, and Bridgewater is less than an hour to downtown Halifax. Currently setup as a 2bdrm, 1 bath home, it can easily be converted back to a 3bdrm. A 2nd bathroom is already roughed in and waiting for your finishing touches upstairs. The easy layout, full length sunroom, and deck make indoor/outdoor living a breeze. Upgrades include a drilled well, new water pump, rain gutters, water purification system, and a brand new septic system! The joint fence with the neighbour offers climbing flowers, and various berries for mutual enjoyment. With its easy access to Hwy 103, beaches, marinas, markets and more, this is definitely a not-to-miss opportunity to own a great house in Nova Scotia's quickly expanding South Shore. (id:45785)
Property Details
| MLS® Number | 202509931 |
| Property Type | Single Family |
| Community Name | Martins River |
| Amenities Near By | Shopping, Place Of Worship |
| Community Features | Recreational Facilities |
Building
| Bathroom Total | 1 |
| Bedrooms Above Ground | 3 |
| Bedrooms Total | 3 |
| Appliances | Range - Electric, Dishwasher, Dryer - Electric, Washer, Microwave, Refrigerator, Water Purifier, Water Softener |
| Construction Style Attachment | Detached |
| Exterior Finish | Wood Shingles |
| Flooring Type | Engineered Hardwood, Porcelain Tile, Wood |
| Foundation Type | Poured Concrete, Stone |
| Stories Total | 2 |
| Size Interior | 1,375 Ft2 |
| Total Finished Area | 1375 Sqft |
| Type | House |
| Utility Water | Drilled Well, Well |
Parking
| Gravel |
Land
| Acreage | No |
| Land Amenities | Shopping, Place Of Worship |
| Landscape Features | Partially Landscaped |
| Sewer | Septic System |
| Size Irregular | 0.7628 |
| Size Total | 0.7628 Ac |
| Size Total Text | 0.7628 Ac |
Rooms
| Level | Type | Length | Width | Dimensions |
|---|---|---|---|---|
| Second Level | Bedroom | 143 x 115 | ||
| Second Level | Bedroom | 269 x 126 | ||
| Second Level | Bath (# Pieces 1-6) | 95 x 65 | ||
| Main Level | Kitchen | 172 x 84 | ||
| Main Level | Dining Room | 159 x 126 + 56 x 44 +Jog | ||
| Main Level | Living Room | 170 x 133 | ||
| Main Level | Sunroom | 68 x 315 | ||
| Main Level | Bath (# Pieces 1-6) | 112 x 92 | ||
| Main Level | Laundry / Bath | Combo | ||
| Main Level | Mud Room | 84 x 83 |
https://www.realtor.ca/real-estate/28263250/7484-highway-3-martins-river-martins-river
Contact Us
Contact us for more information

Tina Williamson
https://royallepageatlantic.com/contact-us/agent-profile/tina-williamson/14165/
https://www.facebook.com/tiwillirlp/?eid=ARCK4QXE1m54FWyn2-vIIvCBqN9sKVE5nQ8Zud3q30rQuMa-FC5oVjhnHngKHMhIP6rvNjQN57Zazmh2
https://www.linkedin.com/in/tiwillirlp/
https://twitter.com/TinaWrlp
629 Main Street, Suite 1
Mahone Bay, Nova Scotia B0V 2E0

