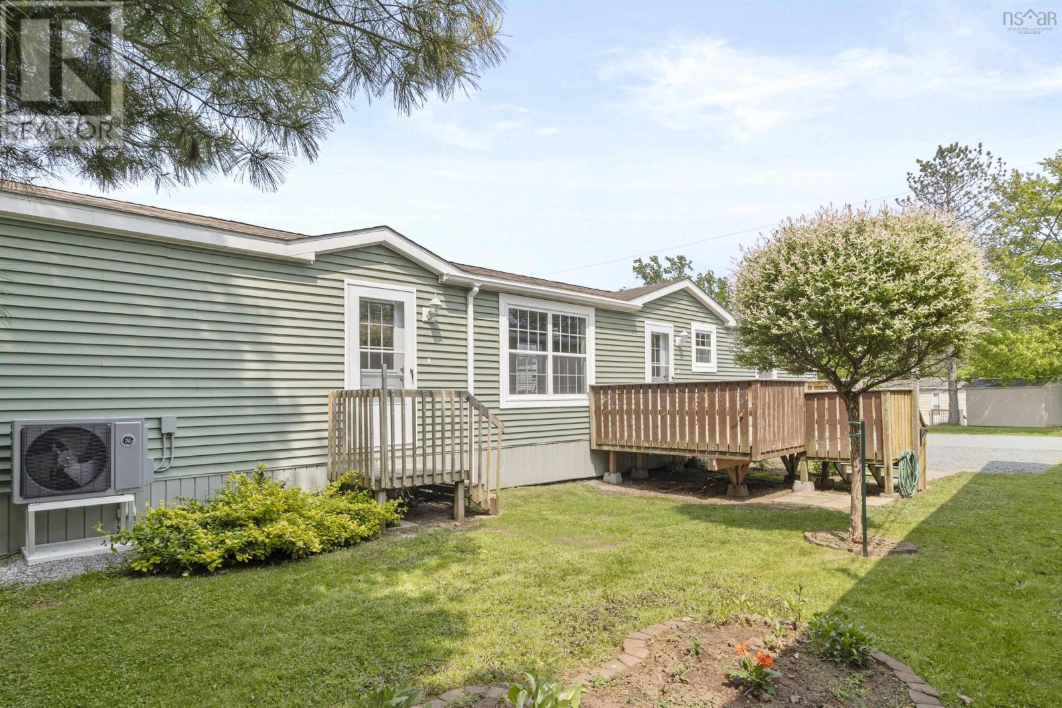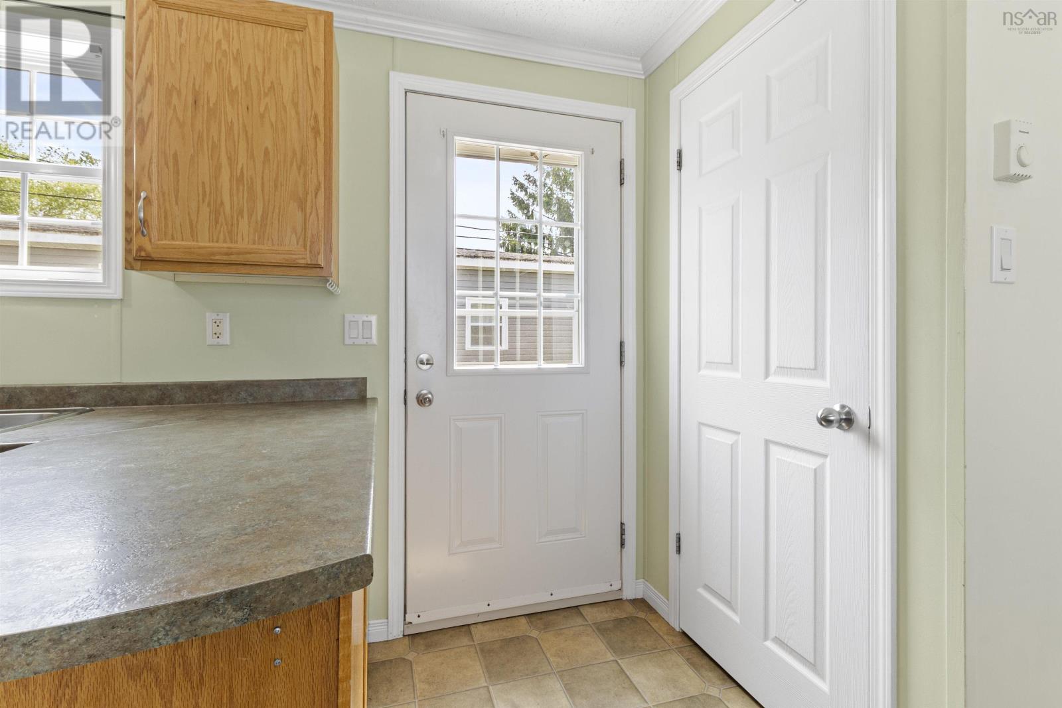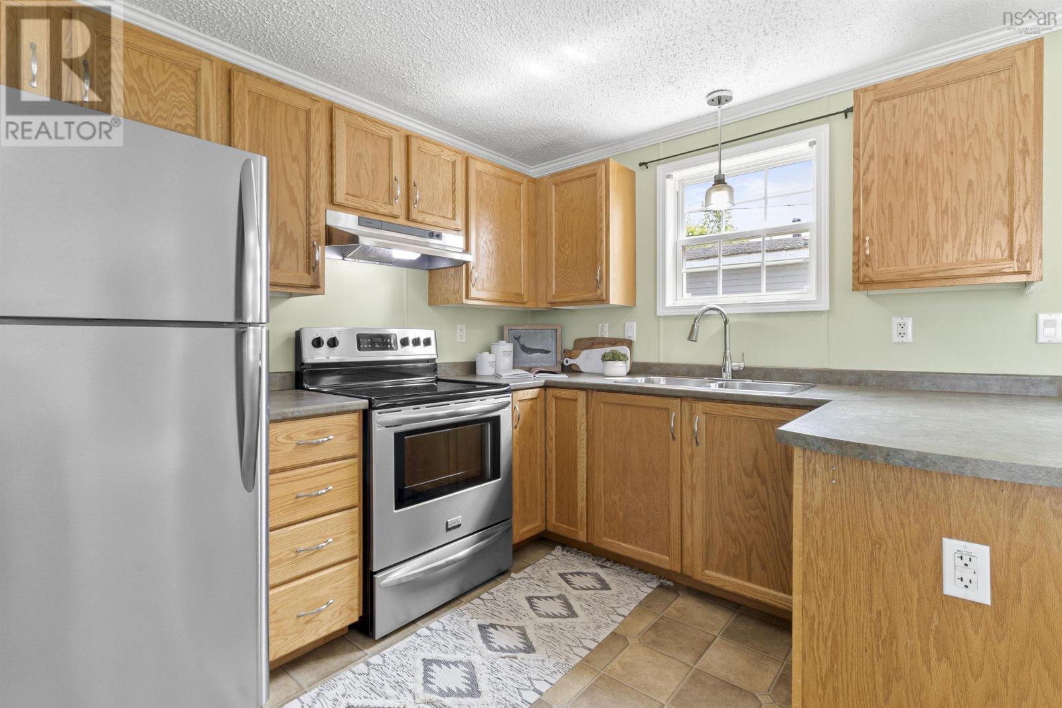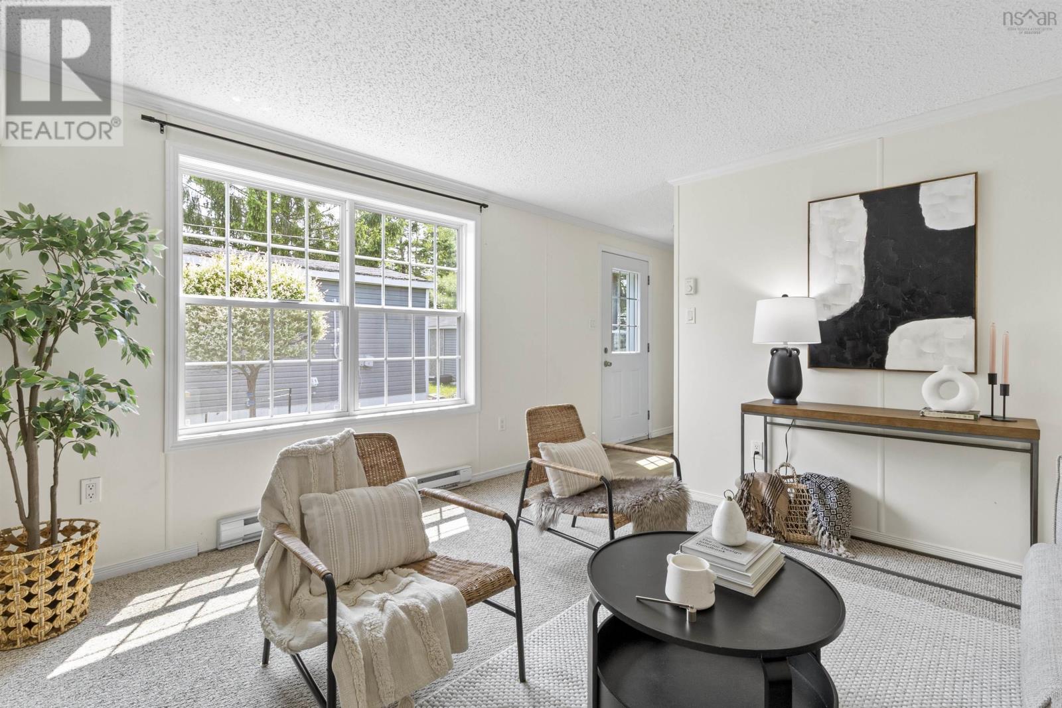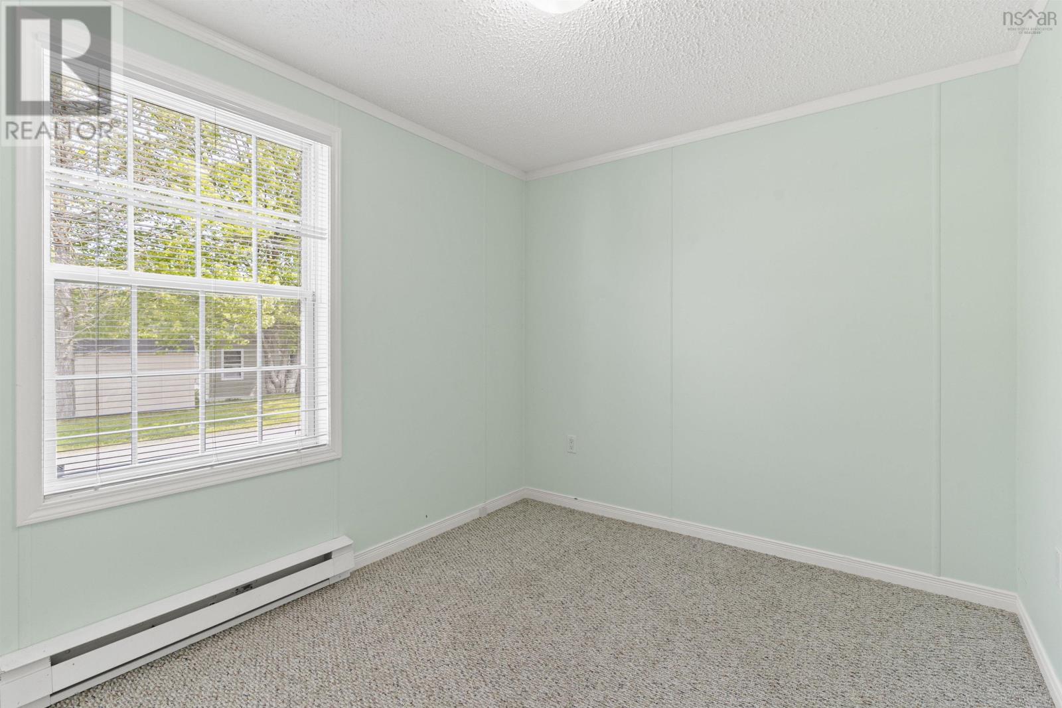749 Fern Drive Beaver Bank, Nova Scotia B4E 1M1
$225,000
Fall in love with the charm of Fern Drivewhere sunny days, friendly neighbours, and everyday comfort create the perfect place to call home. Whether you're just starting out or looking to simplify, this inviting property offers the ideal blend of practicality and potential. The bright, sun-filled lot is a dream for any gardener, and the spacious deck is made for slow mornings and summer evenings. With parking for two vehicles and public transit nearby, convenience is always within reach. Step inside to discover three comfortable bedrooms and a full bathroom with laundry, offering all the essentials in one smart layout. A brand new heat pump with a transferable warranty ensures year-round comfort, while a 2024 hot water tank adds peace of mind. With room in the budget for your personal updates, this home on Fern Drive is full of promise and waiting for your finishing touch. Please join us for our Open Houses Saturday(7th) & Sunday(8th) from 11AM-1PM. (id:45785)
Open House
This property has open houses!
11:00 am
Ends at:1:00 pm
Property Details
| MLS® Number | 202513697 |
| Property Type | Single Family |
| Neigbourhood | Woodbine Park |
| Community Name | Beaver Bank |
| Amenities Near By | Golf Course, Park, Playground, Public Transit, Shopping, Place Of Worship |
| Community Features | Recreational Facilities, School Bus |
Building
| Bathroom Total | 1 |
| Bedrooms Above Ground | 3 |
| Bedrooms Total | 3 |
| Appliances | Stove, Dryer, Washer, Refrigerator |
| Architectural Style | Mini |
| Basement Type | None |
| Constructed Date | 2008 |
| Cooling Type | Heat Pump |
| Exterior Finish | Vinyl |
| Flooring Type | Carpeted, Linoleum |
| Stories Total | 1 |
| Size Interior | 910 Ft2 |
| Total Finished Area | 910 Sqft |
| Type | Mobile Home |
| Utility Water | Community Water System, Municipal Water |
Parking
| Gravel |
Land
| Acreage | No |
| Land Amenities | Golf Course, Park, Playground, Public Transit, Shopping, Place Of Worship |
| Landscape Features | Landscaped |
| Sewer | Municipal Sewage System |
| Size Total Text | Under 1/2 Acre |
Rooms
| Level | Type | Length | Width | Dimensions |
|---|---|---|---|---|
| Main Level | Eat In Kitchen | 14.07 x 13.01 /45 | ||
| Main Level | Bedroom | 9.09x 8.04 +/- Jog /36 | ||
| Main Level | Bedroom | 7.08x 9.08 +/- Jog /36 | ||
| Main Level | Living Room | 11.10 x 13.01 /59 | ||
| Main Level | Laundry / Bath | 8.07x 8.06 +/- Jog /49 | ||
| Main Level | Primary Bedroom | 10.07 x 11.02 /49 |
https://www.realtor.ca/real-estate/28428505/749-fern-drive-beaver-bank-beaver-bank
Contact Us
Contact us for more information

