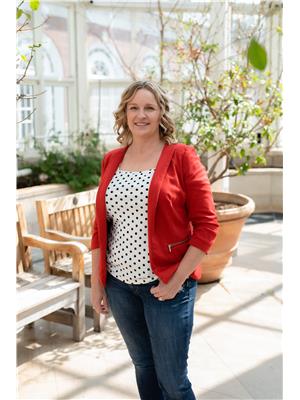75 Cook Avenue Wilmot, Nova Scotia B0P 1W0
3 Bedroom
1 Bathroom
1,296 ft2
Bungalow
Fireplace
Heat Pump
Acreage
Landscaped
$367,000
Start the Car!!!! This Meticulously kept 3 bedroom, 1 bathroom bungalow sitting on 1.3 Acres with an attached garage, paved driveway, covered back deck, gazebo and 2 out buildings is just what you have ben waiting for! With many upgrades there is nothing to do but enjoy your new home for Christmas. The lower level is very spacious for the growing family. (id:45785)
Property Details
| MLS® Number | 202523986 |
| Property Type | Single Family |
| Community Name | Wilmot |
| Amenities Near By | Golf Course, Place Of Worship |
| Community Features | School Bus |
| Structure | Shed |
Building
| Bathroom Total | 1 |
| Bedrooms Above Ground | 3 |
| Bedrooms Total | 3 |
| Appliances | Range, Dishwasher, Dryer, Washer, Microwave, Refrigerator |
| Architectural Style | Bungalow |
| Basement Development | Partially Finished |
| Basement Type | Full (partially Finished) |
| Constructed Date | 1974 |
| Construction Style Attachment | Detached |
| Cooling Type | Heat Pump |
| Exterior Finish | Vinyl |
| Fireplace Present | Yes |
| Flooring Type | Carpeted, Laminate |
| Foundation Type | Concrete Block |
| Stories Total | 1 |
| Size Interior | 1,296 Ft2 |
| Total Finished Area | 1296 Sqft |
| Type | House |
| Utility Water | Drilled Well |
Parking
| Garage | |
| Attached Garage | |
| Paved Yard |
Land
| Acreage | Yes |
| Land Amenities | Golf Course, Place Of Worship |
| Landscape Features | Landscaped |
| Sewer | Septic System |
| Size Irregular | 1.31 |
| Size Total | 1.31 Ac |
| Size Total Text | 1.31 Ac |
Rooms
| Level | Type | Length | Width | Dimensions |
|---|---|---|---|---|
| Lower Level | Family Room | 24x12 | ||
| Lower Level | Den | 10x12 | ||
| Lower Level | Storage | 24x12 | ||
| Main Level | Kitchen | 10x8 | ||
| Main Level | Dining Room | 12x10 | ||
| Main Level | Living Room | 18x12 | ||
| Main Level | Primary Bedroom | 12x12 | ||
| Main Level | Bedroom | 12x9 | ||
| Main Level | Bedroom | 12x8 | ||
| Main Level | Bath (# Pieces 1-6) | TBD |
https://www.realtor.ca/real-estate/28896127/75-cook-avenue-wilmot-wilmot
Contact Us
Contact us for more information

Aaron Daniels
(902) 765-3065
www.sellitwithaaron.com/
https://www.facebook.com/aarondanielsrealtor/?ref=settings
Royal LePage Atlantic (Greenwood)
775 Central Avenue
Greenwood, Nova Scotia B0P 1R0
775 Central Avenue
Greenwood, Nova Scotia B0P 1R0











































