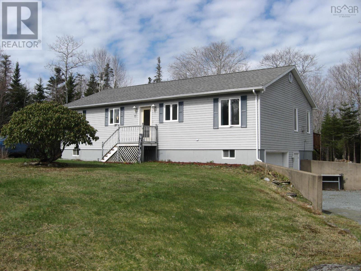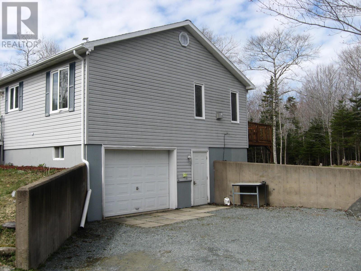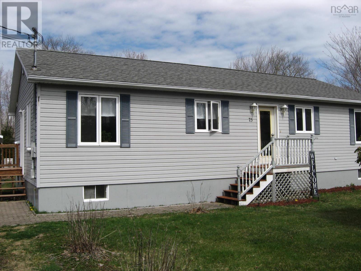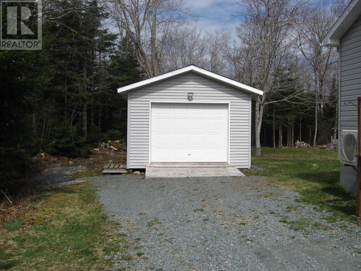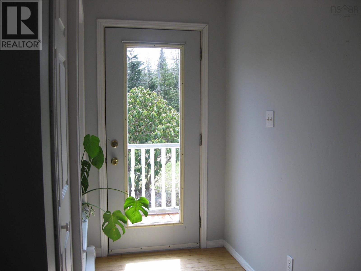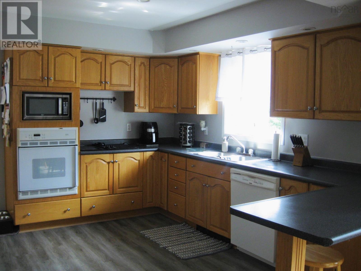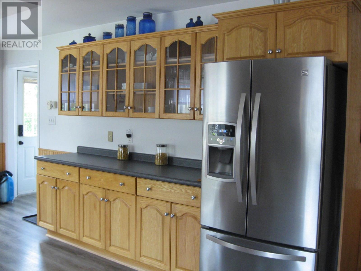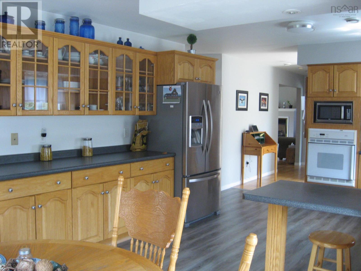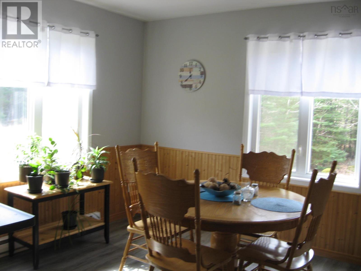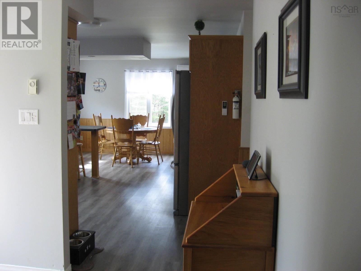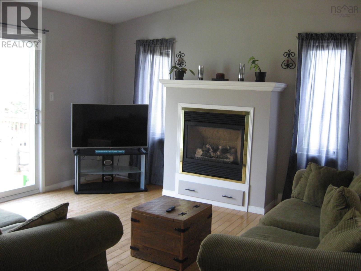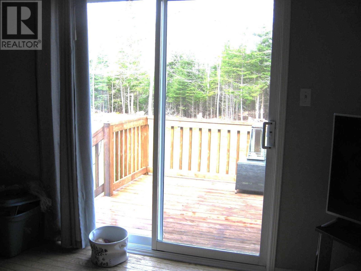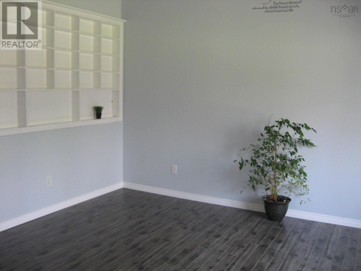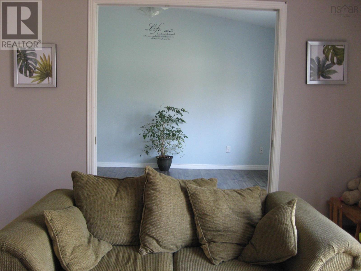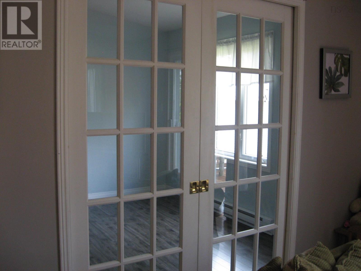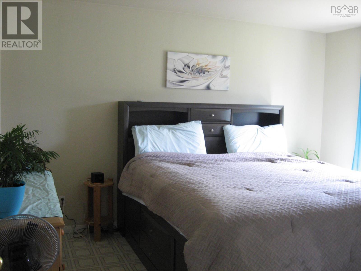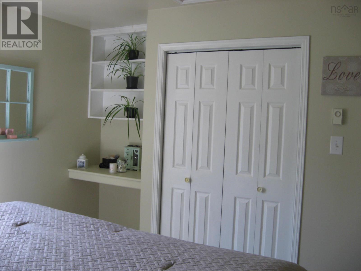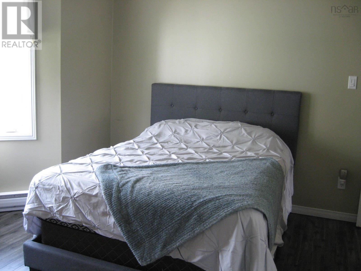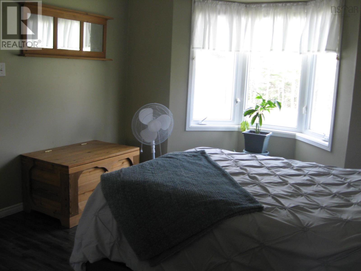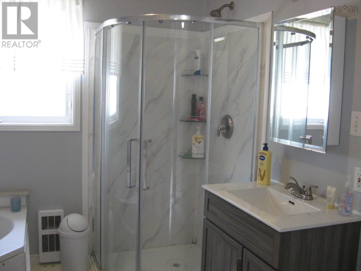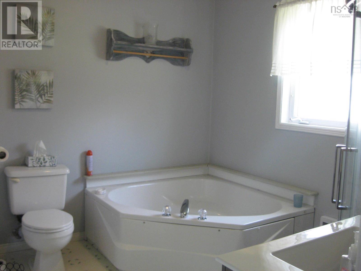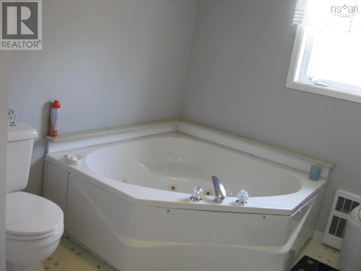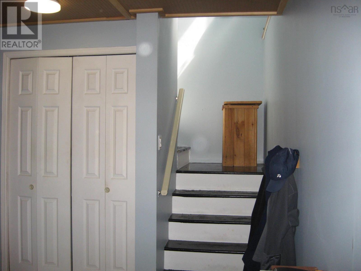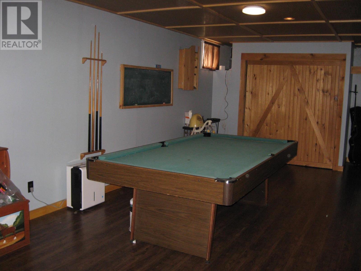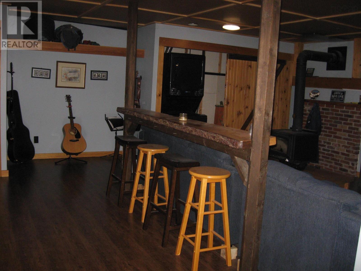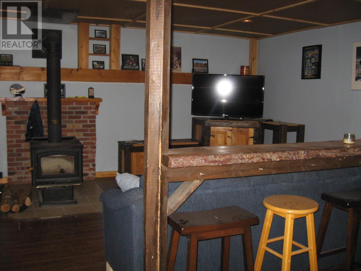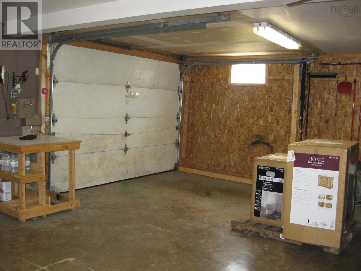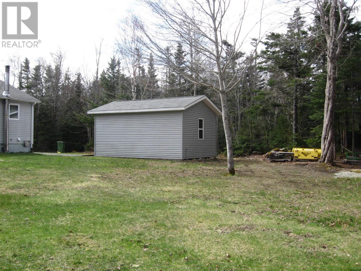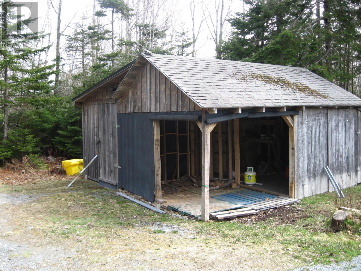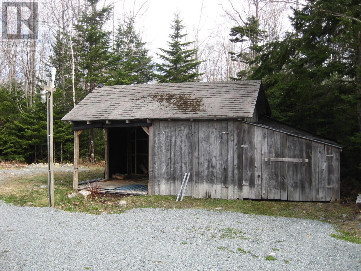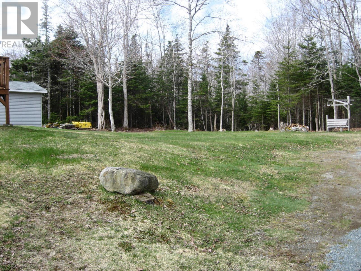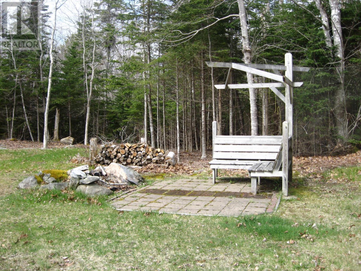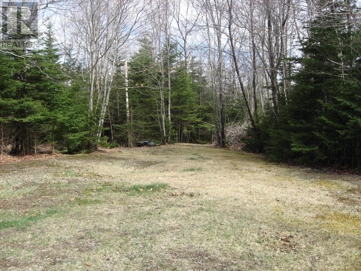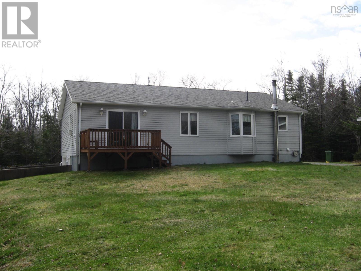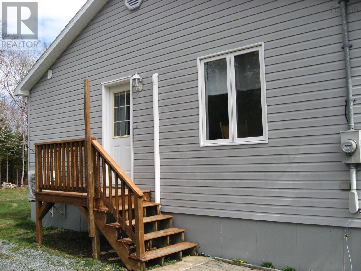75 Green Hall Drive Mersey Point, Nova Scotia B0T 1K0
$389,900
Privacy, privacy and just minutes from the town of Liverpool this 3 bedroom bungalow is ready to move in and with no work to do. This home sits on almost 2 acres and has two driveways and an one car garage with a wooden floor, a shed that holds the wood for the wood fireplace in the rec room and the shed also has more room for your toys. The home has a propane fireplace in the living room with patio doors to the back deck as well and kitchen and dining area on the main level. In the basement you have a rec room and laundry as well as workshop and garage door for easy access. (id:45785)
Property Details
| MLS® Number | 202508888 |
| Property Type | Single Family |
| Community Name | Mersey Point |
| Amenities Near By | Golf Course, Park, Playground, Shopping, Place Of Worship, Beach |
| Community Features | Recreational Facilities, School Bus |
| Features | Treed, Level |
| Structure | Shed |
Building
| Bathroom Total | 1 |
| Bedrooms Above Ground | 3 |
| Bedrooms Total | 3 |
| Architectural Style | Bungalow |
| Basement Development | Partially Finished |
| Basement Features | Walk Out |
| Basement Type | Full (partially Finished) |
| Constructed Date | 1998 |
| Construction Style Attachment | Detached |
| Cooling Type | Heat Pump |
| Exterior Finish | Vinyl |
| Fireplace Present | Yes |
| Flooring Type | Hardwood, Laminate, Vinyl |
| Foundation Type | Poured Concrete |
| Stories Total | 1 |
| Size Interior | 1,831 Ft2 |
| Total Finished Area | 1831 Sqft |
| Type | House |
| Utility Water | Drilled Well |
Parking
| Garage | |
| Detached Garage | |
| Gravel |
Land
| Acreage | Yes |
| Land Amenities | Golf Course, Park, Playground, Shopping, Place Of Worship, Beach |
| Landscape Features | Landscaped |
| Sewer | Septic System |
| Size Irregular | 1.87 |
| Size Total | 1.87 Ac |
| Size Total Text | 1.87 Ac |
Rooms
| Level | Type | Length | Width | Dimensions |
|---|---|---|---|---|
| Basement | Recreational, Games Room | 25 x 19.5 | ||
| Basement | Workshop | 10.8 x 13 | ||
| Main Level | Foyer | 3.5 x 3.6 | ||
| Main Level | Dining Room | 8.7 x 13 | ||
| Main Level | Kitchen | 13.6 x 13.11 | ||
| Main Level | Foyer | 4.2 x 8.8 | ||
| Main Level | Bath (# Pieces 1-6) | 7.7 x 9.4 | ||
| Main Level | Bedroom | 13.3 x 11.8 | ||
| Main Level | Bedroom | 11.6 x 11 | ||
| Main Level | Bedroom | 13 x 10.7 |
https://www.realtor.ca/real-estate/28215078/75-green-hall-drive-mersey-point-mersey-point
Contact Us
Contact us for more information
Timothy White
(902) 354-3489
www.exitinterlake.com
163 Main Street
Liverpool, Nova Scotia B0T 1K0

