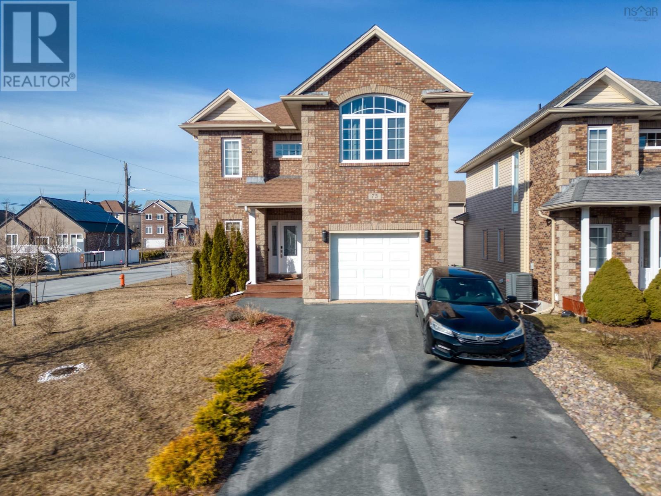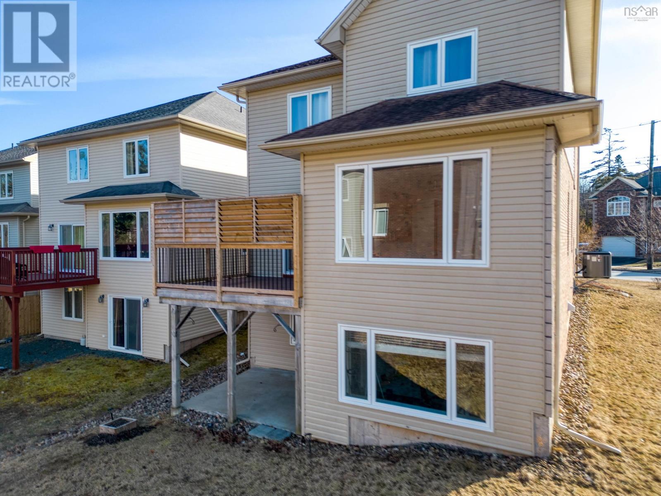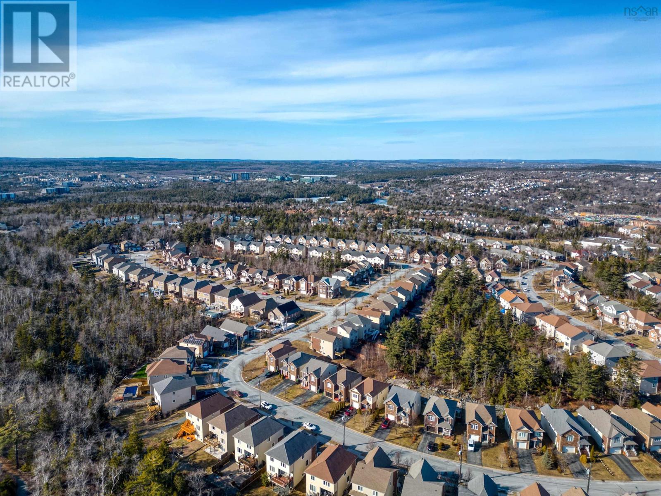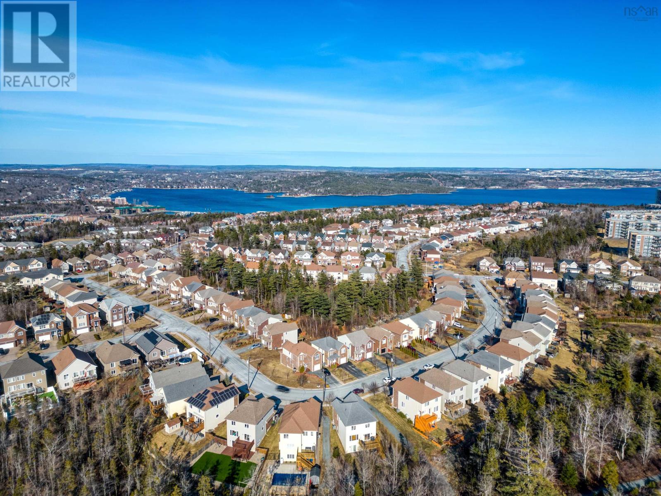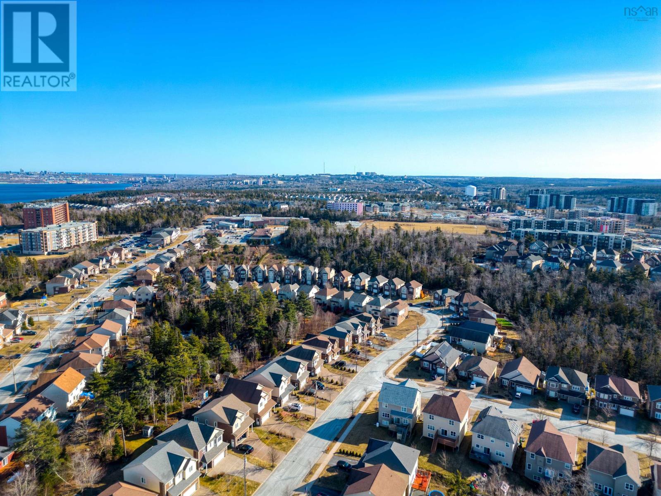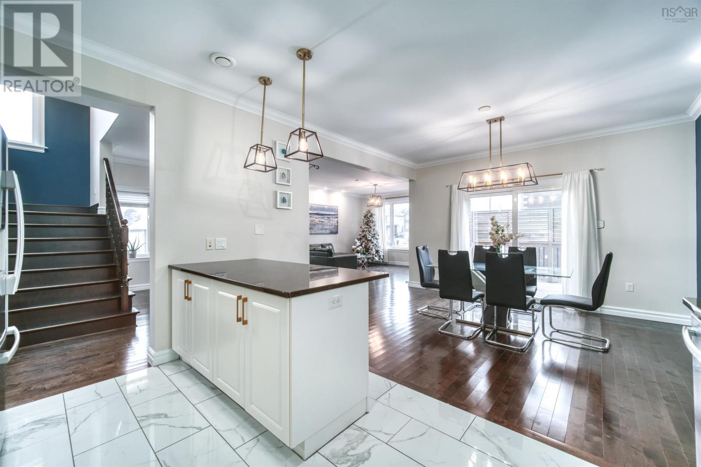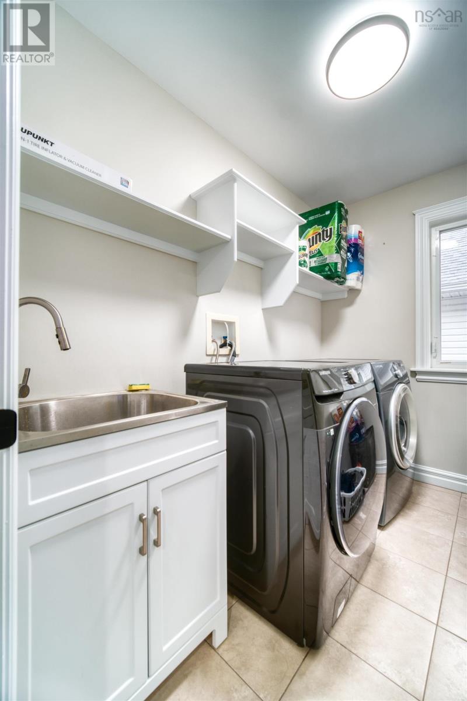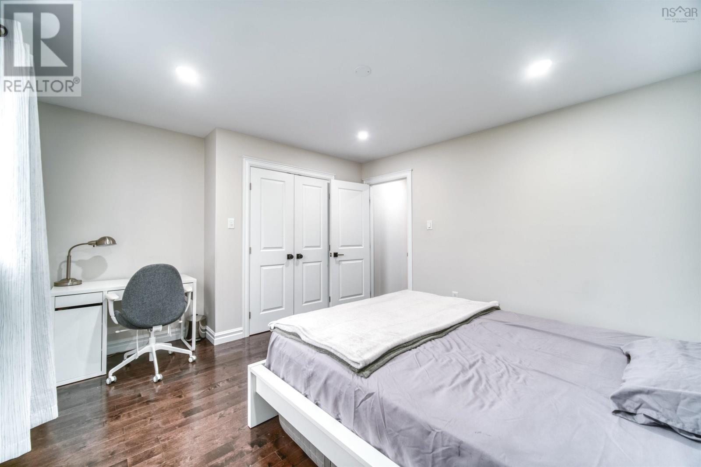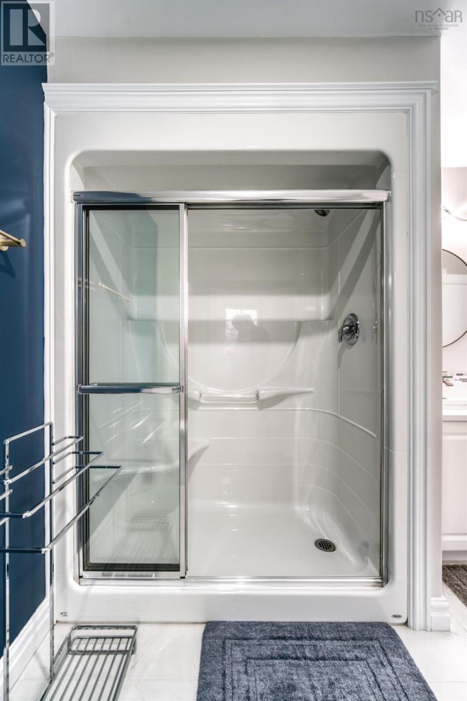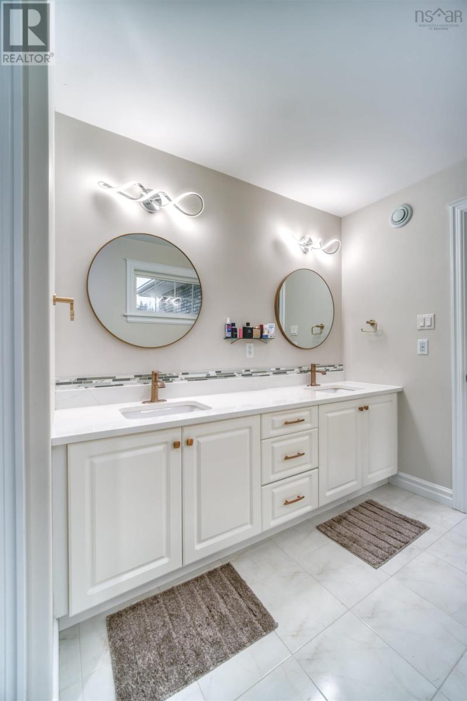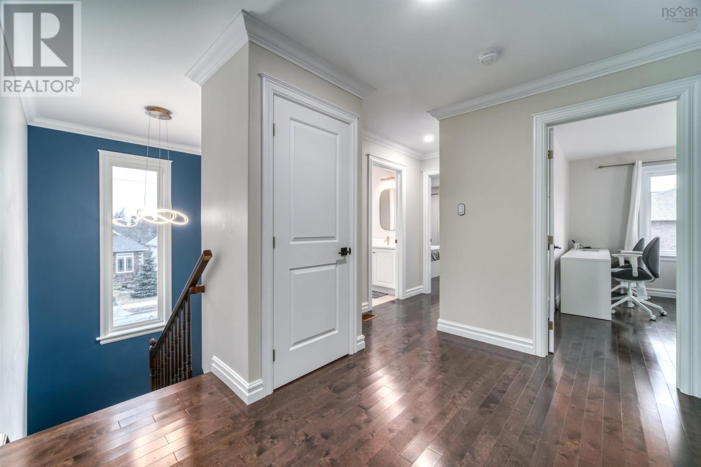75 Windridge Lane Bedford, Nova Scotia B4A 0E6
$889,000
Welcome to 75 Wind Ridge LAne in the quiet street of Bedford South. THis stunning 2 storey home with single car garage offer ample space for both family and guest. Step into the inviting foyer featuring a double closet and near by 2 pc. power room, open space living roomand dining room and gleaming hardwood floor, beautiful kitchen with granite countertops and eat-in area. Hardwood floors will take you to the second level, where you'll find a spacious Master Bedroom aith 5 pc. ensuite and a large walk-in closet, plus two additional good size bedrooms, and a 4 pc bath and a conveniently loacted laundry room, With this custom build with R 2000 energy efficiency standard in mind, thios 14 year old gem, ensuring both comfort and eco-friendliness. This house is located in a newly developed part of Bedford with easy access to everything. This homed is ready to move in! (id:45785)
Property Details
| MLS® Number | 202505141 |
| Property Type | Single Family |
| Neigbourhood | Southgate Village |
| Community Name | Bedford |
Building
| Bathroom Total | 4 |
| Bedrooms Above Ground | 3 |
| Bedrooms Below Ground | 1 |
| Bedrooms Total | 4 |
| Appliances | Oven, Stove, Dishwasher, Dryer, Washer, Garburator, Refrigerator |
| Constructed Date | 2011 |
| Construction Style Attachment | Detached |
| Cooling Type | Wall Unit, Heat Pump |
| Exterior Finish | Brick, Vinyl |
| Flooring Type | Hardwood, Laminate, Porcelain Tile |
| Foundation Type | Poured Concrete, Stone |
| Half Bath Total | 1 |
| Stories Total | 2 |
| Size Interior | 2,829 Ft2 |
| Total Finished Area | 2829 Sqft |
| Type | House |
| Utility Water | Municipal Water |
Parking
| Garage |
Land
| Acreage | No |
| Landscape Features | Landscaped |
| Sewer | Municipal Sewage System |
| Size Irregular | 0.145 |
| Size Total | 0.145 Ac |
| Size Total Text | 0.145 Ac |
Rooms
| Level | Type | Length | Width | Dimensions |
|---|---|---|---|---|
| Second Level | Primary Bedroom | 12.6 x 18.2 | ||
| Second Level | Ensuite (# Pieces 2-6) | 13 x 8.6 | ||
| Second Level | Bedroom | 11.11 x 11.11 | ||
| Second Level | Bath (# Pieces 1-6) | 8.3 x 8.1 | ||
| Second Level | Bedroom | 12.3 x 12.3 | ||
| Second Level | Laundry / Bath | 8.7 x 5.1 | ||
| Basement | Family Room | 12.2 x 25.81 and Kitchen | ||
| Basement | Bedroom | 12.4 x 15.5 | ||
| Basement | Bath (# Pieces 1-6) | 8.2 x 4.1 | ||
| Basement | Storage | 12.5 x 8.10 | ||
| Main Level | Living Room | 13.2 x 15.4 | ||
| Main Level | Dining Room | 13.2 x 11.4 | ||
| Main Level | Dining Nook | 10.8 x 13 | ||
| Main Level | Bath (# Pieces 1-6) | 5 x 5.10 |
https://www.realtor.ca/real-estate/28037759/75-windridge-lane-bedford-bedford
Contact Us
Contact us for more information

Kim Do
(902) 434-9764
796 Main Street, Dartmouth
Halifax Regional Municipality, Nova Scotia B2W 3V1

