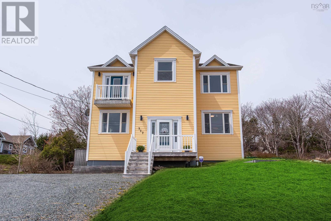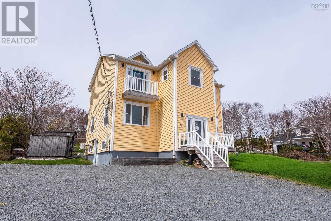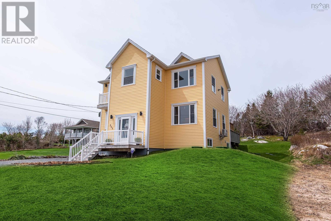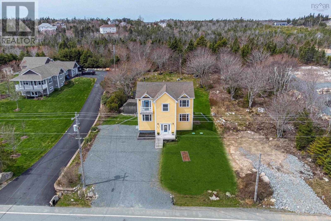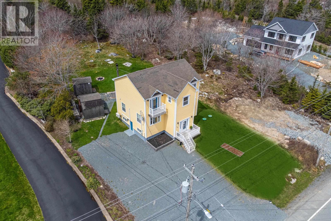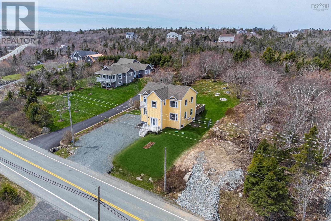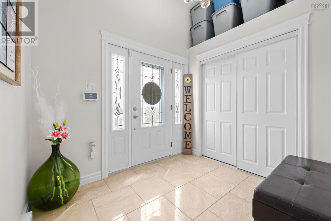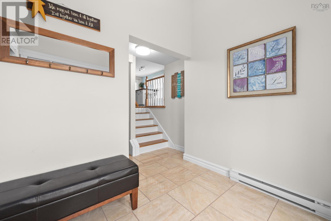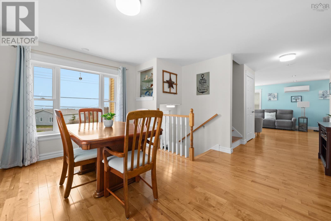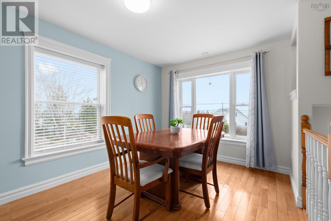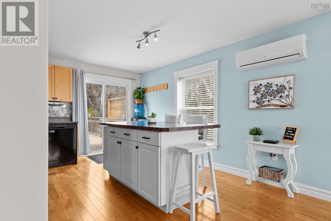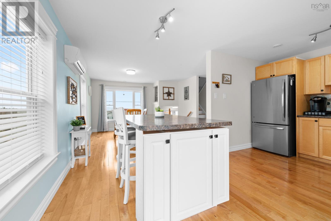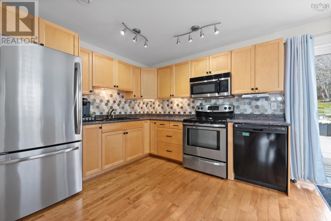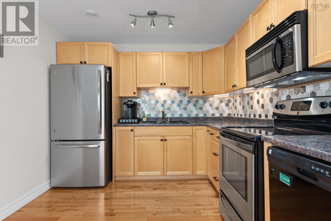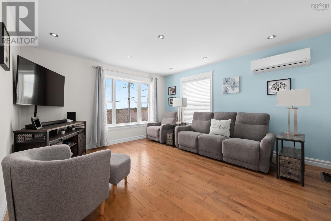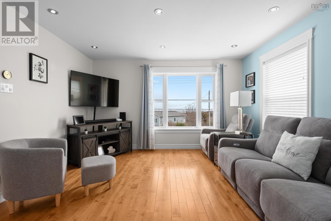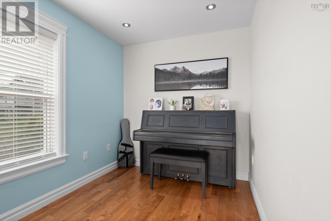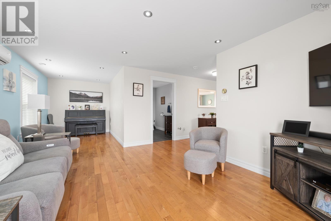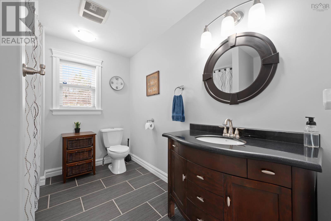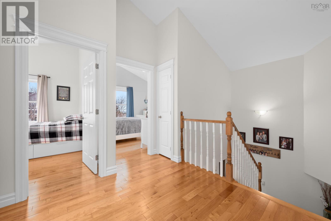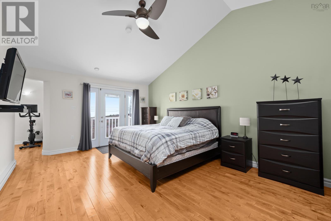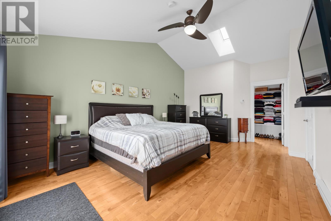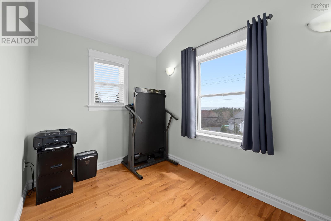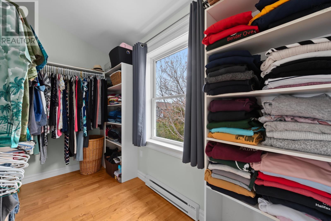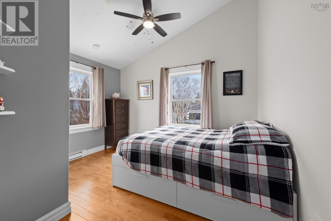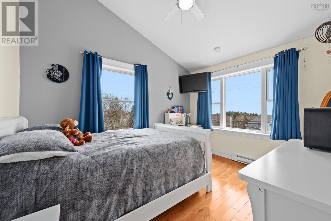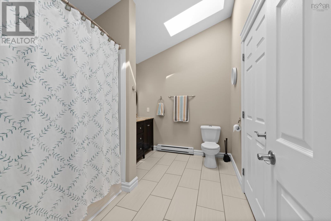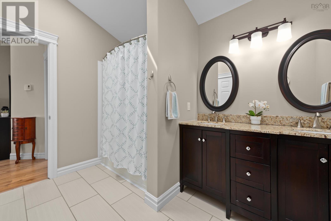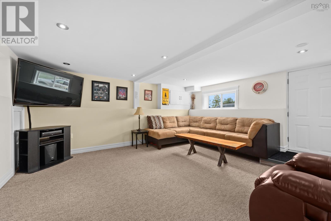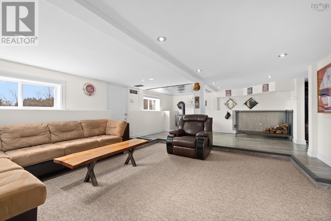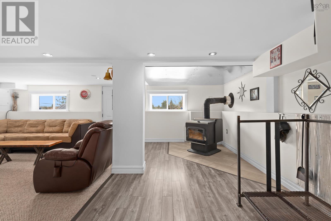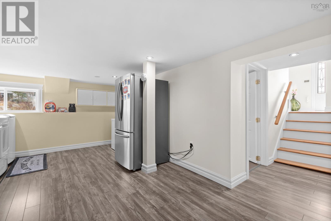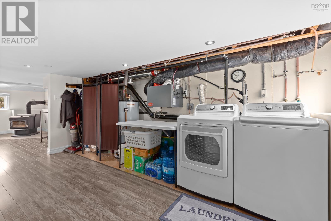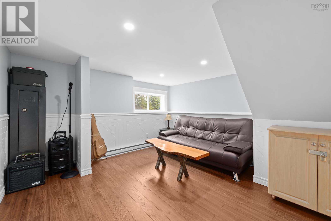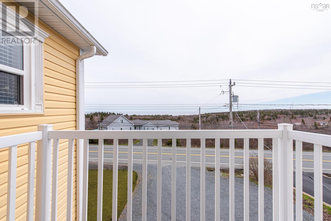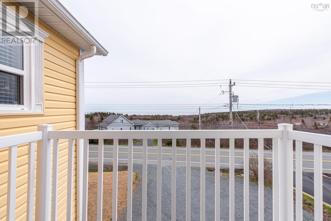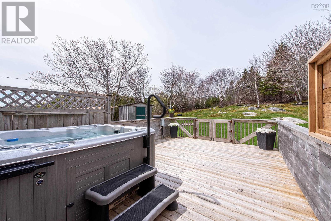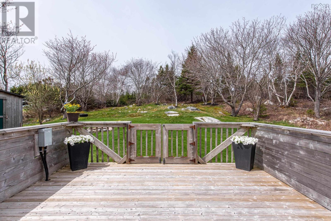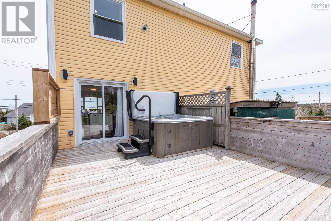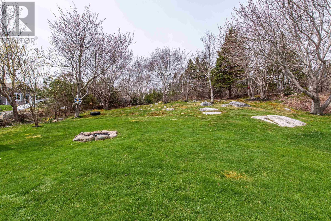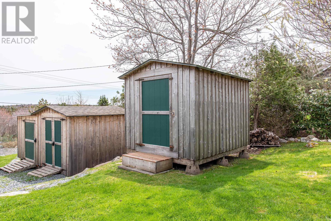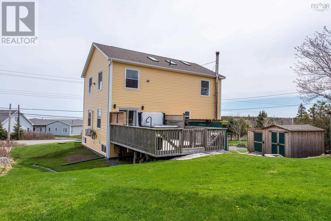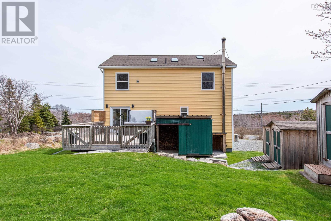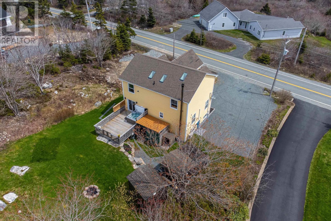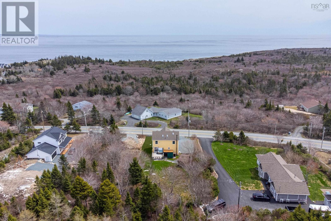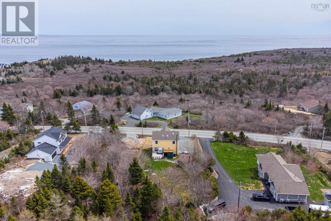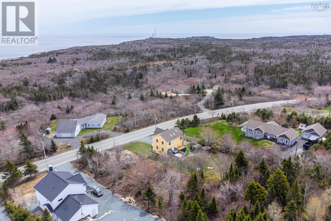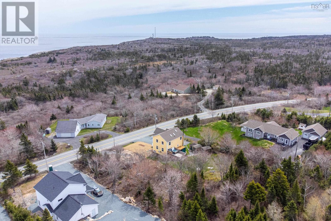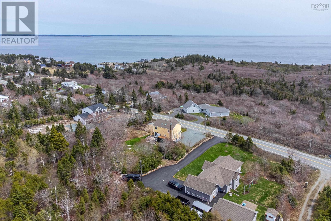757 Ketch Harbour Road Portuguese Cove, Nova Scotia B3V 1K2
$659,900
Welcome to your dream coastal retreat, perfectly positioned to capture sweeping Atlantic Ocean viewsfrom the mouth of Halifax Harbour to Duncans Cove. Rebuilt from the foundation up in 2012, this stunning 3-bedroom, 2-bathroom home combines modern comfort with breathtaking natural beauty. The main floor features an open-concept layout with a spacious kitchen, dining area, and living roomall framed by large ocean-facing windows. A full bathroom and seamless flow make this space ideal for everyday living or entertaining guests. Upstairs, the primary suite is your private oasis, complete with a cozy den, walk-in closet, and a balcony that offers front-row views of passing ships and sunrises over the water. Two additional bedrooms and a second full bath provide comfort and flexibility for family or visitors. The fully finished basement offers a generous rec room with wood stove, a laundry area, and a bonus space perfect for a home office, gym, or guest overflow. Step outside to enjoy the expansive backyard, large deck, and hot tubideal for soaking in the views year-round. A brand-new septic system adds peace of mind, and the optional purchase of the adjacent lot provides room to grow or enhance your privacy. Located just a short drive from Halifax, this is your chance to own a beautifully updated home in an extraordinary coastal setting. (id:45785)
Property Details
| MLS® Number | 202510898 |
| Property Type | Single Family |
| Neigbourhood | Portovista Estates |
| Community Name | Portuguese Cove |
| Amenities Near By | Golf Course, Park, Playground, Public Transit, Shopping, Place Of Worship, Beach |
| Community Features | Recreational Facilities, School Bus |
| Structure | Shed |
| View Type | Harbour, Ocean View |
Building
| Bathroom Total | 2 |
| Bedrooms Above Ground | 3 |
| Bedrooms Total | 3 |
| Appliances | Oven, Stove, Dishwasher, Dryer, Washer, Refrigerator |
| Basement Development | Finished |
| Basement Features | Walk Out |
| Basement Type | Full (finished) |
| Constructed Date | 1970 |
| Construction Style Attachment | Detached |
| Cooling Type | Wall Unit, Heat Pump |
| Exterior Finish | Vinyl |
| Fireplace Present | Yes |
| Flooring Type | Carpeted, Hardwood, Laminate |
| Foundation Type | Poured Concrete |
| Stories Total | 2 |
| Size Interior | 2,815 Ft2 |
| Total Finished Area | 2815 Sqft |
| Type | House |
| Utility Water | Drilled Well |
Parking
| Gravel |
Land
| Acreage | No |
| Land Amenities | Golf Course, Park, Playground, Public Transit, Shopping, Place Of Worship, Beach |
| Landscape Features | Landscaped |
| Sewer | Septic System |
| Size Irregular | 0.3444 |
| Size Total | 0.3444 Ac |
| Size Total Text | 0.3444 Ac |
Rooms
| Level | Type | Length | Width | Dimensions |
|---|---|---|---|---|
| Second Level | Primary Bedroom | 12.8x18 | ||
| Second Level | Bath (# Pieces 1-6) | 11.6x12.3 | ||
| Second Level | Bedroom | 11.6x12.3 | ||
| Second Level | Bedroom | 10.4x12.0 | ||
| Second Level | Den | 10.10x7.4 | ||
| Basement | Recreational, Games Room | 16.3x24.2 | ||
| Basement | Laundry Room | 16.3x11.5 | ||
| Basement | Den | 12x12 | ||
| Lower Level | Foyer | 9.0x7.3 | ||
| Main Level | Living Room | 23.10x24.4 | ||
| Main Level | Kitchen | 16.6x10.3 | ||
| Main Level | Dining Room | 9.2x13.0 | ||
| Main Level | Bath (# Pieces 1-6) | 7.3x9.5 |
https://www.realtor.ca/real-estate/28308837/757-ketch-harbour-road-portuguese-cove-portuguese-cove
Contact Us
Contact us for more information

Logan Berkvens
https://www.theagencyre.com/agent/logan-berkvens
5546 Kaye Street
Halifax, Nova Scotia B3K 1Y5

