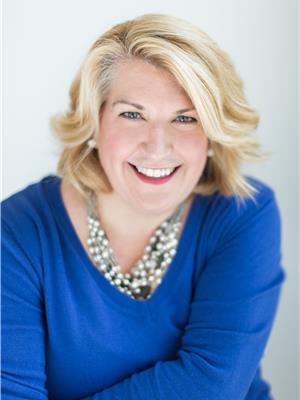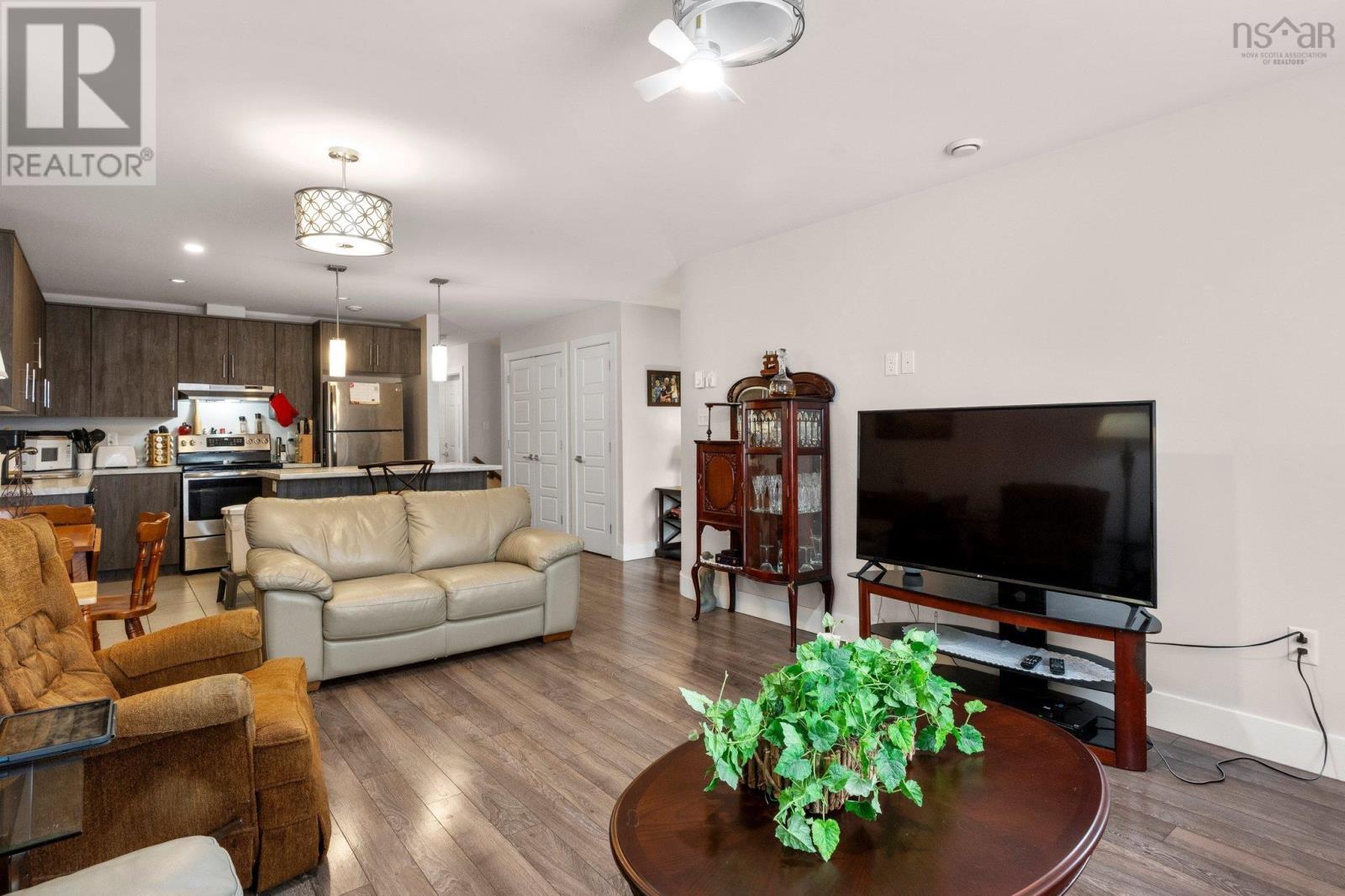76 Crossfield Ridge Middle Sackville, Nova Scotia B4E 0N2
$539,900
Introducing 76 Crossfield Ridge- a lovely 3-bedroom end unit bungalow townhouse with built in garage is ideally located close to all amenities and steps away from the #83 bus stop. This home offers a comfortable and convenient living space with a well thought out floor plan. The main floor has an open concept well-appointed kitchen with centre island, dining area and living room with walkout to private rear deck, 4-piece bath, laundry and 2 nice size bedrooms including a rear primary bedroom with walk- through closet to 4 piece ensuite. The front bedroom currently used as a dining room. The lower level with 9-foot ceilings has a good size family room, 4-piece bath, third bedroom and ample storage. Whether you are looking to downsize or buy your first home, this low maintenance move in ready home is worth your consideration. (id:45785)
Open House
This property has open houses!
2:00 pm
Ends at:4:00 pm
Property Details
| MLS® Number | 202509565 |
| Property Type | Single Family |
| Community Name | Middle Sackville |
| Amenities Near By | Public Transit, Shopping, Place Of Worship |
| Community Features | School Bus |
| Features | Level |
Building
| Bathroom Total | 3 |
| Bedrooms Above Ground | 2 |
| Bedrooms Below Ground | 1 |
| Bedrooms Total | 3 |
| Appliances | Stove, Dishwasher, Dryer, Washer, Refrigerator |
| Architectural Style | Bungalow |
| Basement Development | Finished |
| Basement Type | Full (finished) |
| Constructed Date | 2019 |
| Cooling Type | Heat Pump |
| Exterior Finish | Vinyl |
| Flooring Type | Ceramic Tile, Concrete, Laminate |
| Foundation Type | Poured Concrete |
| Stories Total | 1 |
| Size Interior | 1,854 Ft2 |
| Total Finished Area | 1854 Sqft |
| Type | Row / Townhouse |
| Utility Water | Municipal Water |
Parking
| Garage |
Land
| Acreage | No |
| Land Amenities | Public Transit, Shopping, Place Of Worship |
| Landscape Features | Landscaped |
| Sewer | Municipal Sewage System |
| Size Irregular | 0.1598 |
| Size Total | 0.1598 Ac |
| Size Total Text | 0.1598 Ac |
Rooms
| Level | Type | Length | Width | Dimensions |
|---|---|---|---|---|
| Lower Level | Recreational, Games Room | 13.1 x 22.8 | ||
| Lower Level | Bedroom | 13 x 19 | ||
| Lower Level | Bath (# Pieces 1-6) | 8.2 x 6.4 | ||
| Lower Level | Utility Room | 8.1 x 5.4 | ||
| Lower Level | Storage | Under stairs | ||
| Main Level | Living Room | 13.2 x 13 | ||
| Main Level | Dining Room | 11.1 x 5.10 | ||
| Main Level | Kitchen | 11.1 x 10.2 | ||
| Main Level | Primary Bedroom | 13.10 x 11.7 | ||
| Main Level | Ensuite (# Pieces 2-6) | 8.10 x 7.3 | ||
| Main Level | Bath (# Pieces 1-6) | 4.11 x 8.6 | ||
| Main Level | Bedroom | 10.10 x 13.8 | ||
| Main Level | Laundry Room | closet |
https://www.realtor.ca/real-estate/28248344/76-crossfield-ridge-middle-sackville-middle-sackville
Contact Us
Contact us for more information

Nicole Crane
(902) 453-6802
www.nicolecrane.com/
222 Waterfront Drive, Suite 106
Bedford, Nova Scotia B4A 0H3


































