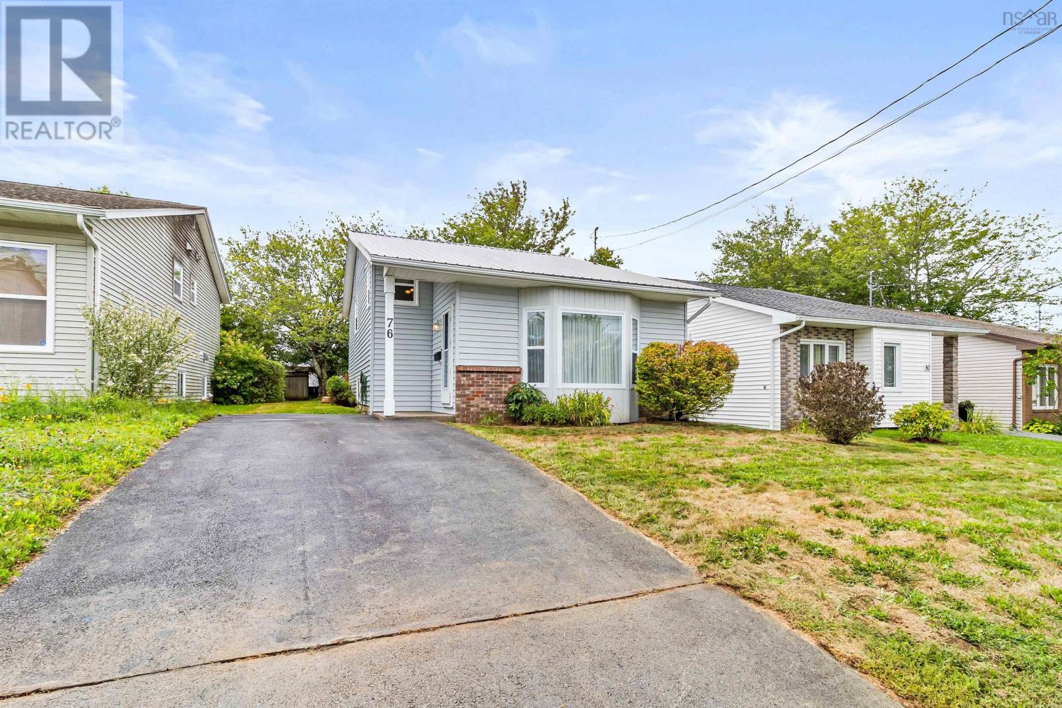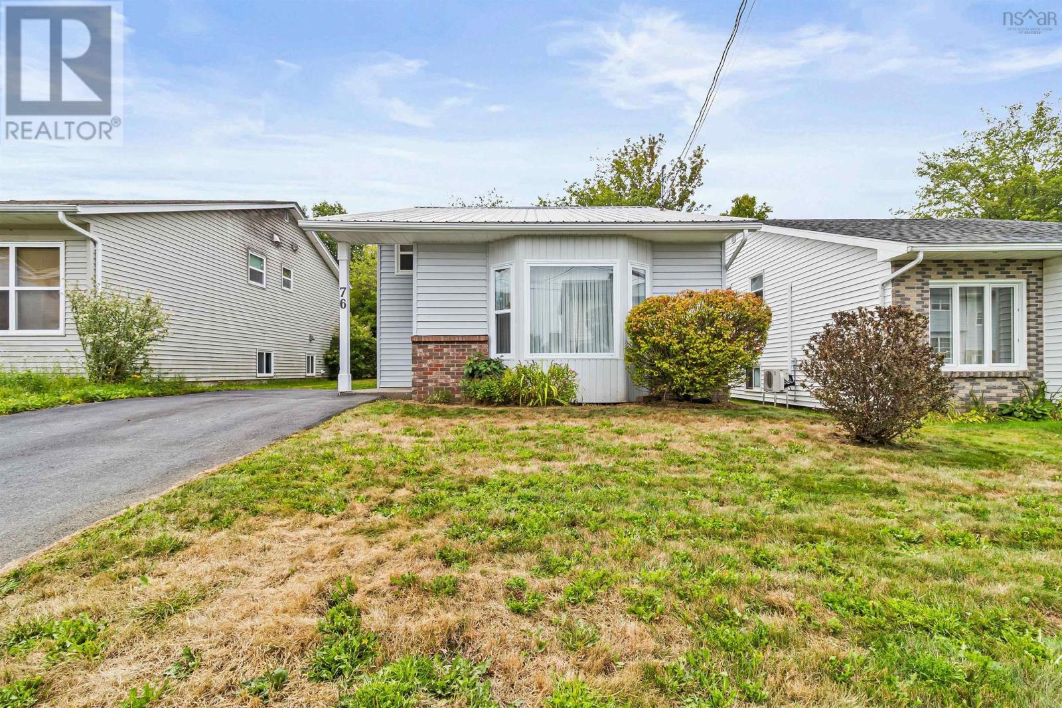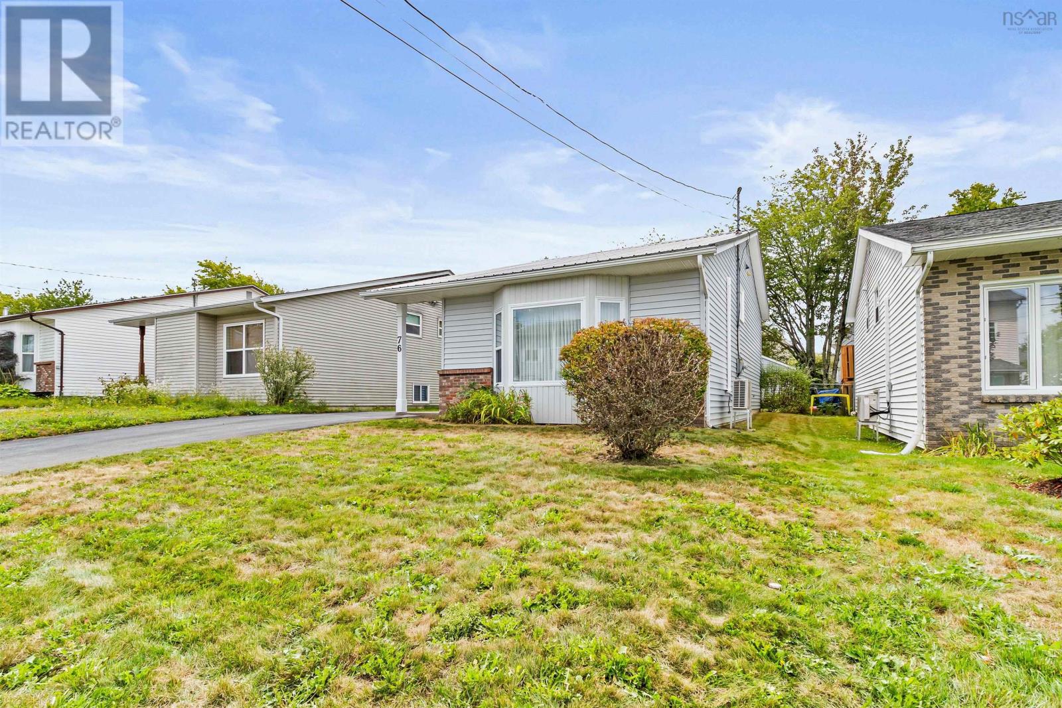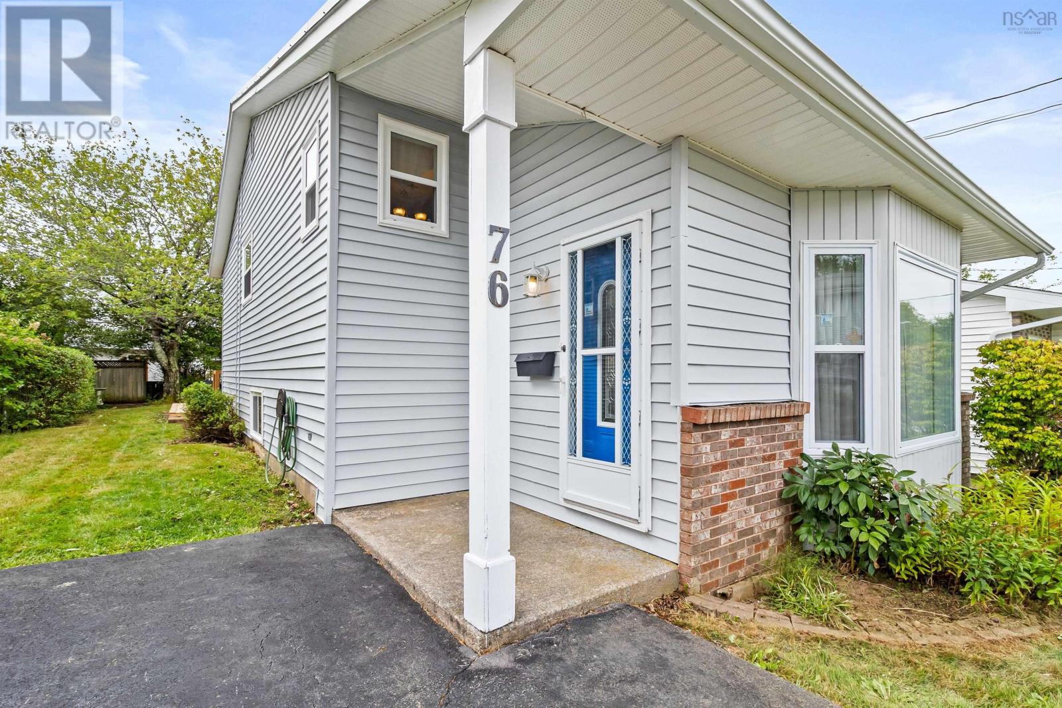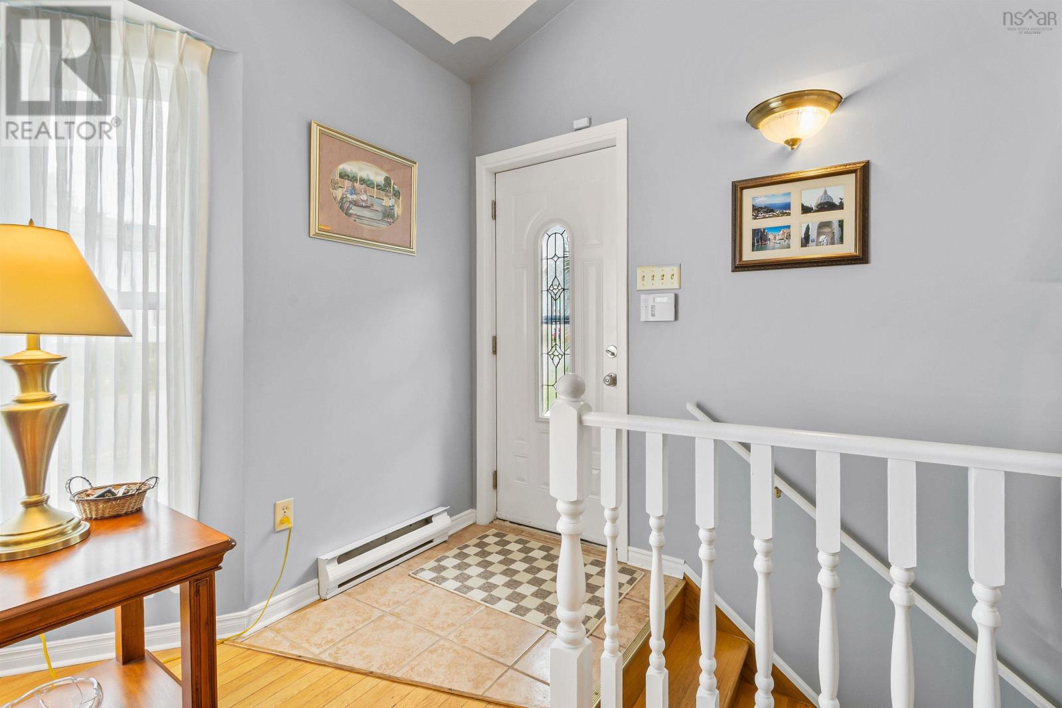76 Noria Crescent Middle Sackville, Nova Scotia B4E 2L7
$469,900
welcome to this charming 3 bedroom, 2 bathroom home located in the highly sought-after Millwood subdivision. Perfectly situated within walking distance to schools, grocery stores, and all amenities, this property offers both comfort and convenience. The home features a durable metal roof, updated windows replaced just 7 years ago, and the efficiency of a ductless heat pump to keep you comfortable year round. With its ideal location and thoughtful updates, this home is a fantastic opportunity for families or anyone looking to settle into one of Sackville's most desirable neighbourhoods. (id:45785)
Property Details
| MLS® Number | 202522927 |
| Property Type | Single Family |
| Neigbourhood | Millwood Village |
| Community Name | Middle Sackville |
| Amenities Near By | Park, Playground, Public Transit, Shopping, Place Of Worship |
| Community Features | Recreational Facilities, School Bus |
| Structure | Shed |
Building
| Bathroom Total | 2 |
| Bedrooms Above Ground | 2 |
| Bedrooms Below Ground | 1 |
| Bedrooms Total | 3 |
| Appliances | Dishwasher, Washer/dryer Combo, Microwave, Fridge/stove Combo |
| Basement Type | Crawl Space |
| Constructed Date | 1989 |
| Construction Style Attachment | Detached |
| Construction Style Split Level | Backsplit |
| Cooling Type | Heat Pump |
| Exterior Finish | Vinyl |
| Flooring Type | Hardwood, Laminate, Vinyl |
| Foundation Type | Concrete Block |
| Stories Total | 2 |
| Size Interior | 1,718 Ft2 |
| Total Finished Area | 1718 Sqft |
| Type | House |
| Utility Water | Municipal Water |
Parking
| Paved Yard |
Land
| Acreage | No |
| Land Amenities | Park, Playground, Public Transit, Shopping, Place Of Worship |
| Sewer | Municipal Sewage System |
| Size Irregular | 0.0919 |
| Size Total | 0.0919 Ac |
| Size Total Text | 0.0919 Ac |
Rooms
| Level | Type | Length | Width | Dimensions |
|---|---|---|---|---|
| Second Level | Dining Room | 7.11x11.1 | ||
| Second Level | Kitchen | 11.2x9.2 | ||
| Second Level | Bath (# Pieces 1-6) | 6.9x4.11 | ||
| Second Level | Bedroom | 7.11x11.10 | ||
| Second Level | Bedroom | 16.8x11.5 | ||
| Basement | Recreational, Games Room | 15.6x11.1 | ||
| Basement | Bedroom | 9.10x10.5 | ||
| Basement | Bath (# Pieces 1-6) | 6.3x5 | ||
| Basement | Laundry Room | 6.2x9 | ||
| Main Level | Living Room | 18.3x13.8 |
https://www.realtor.ca/real-estate/28842148/76-noria-crescent-middle-sackville-middle-sackville
Contact Us
Contact us for more information
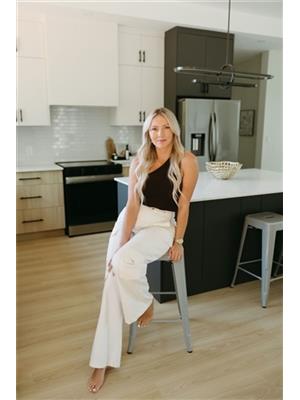
Felisha Abourached
32 Akerley Blvd Unit 101
Dartmouth, Nova Scotia B3B 1N1

