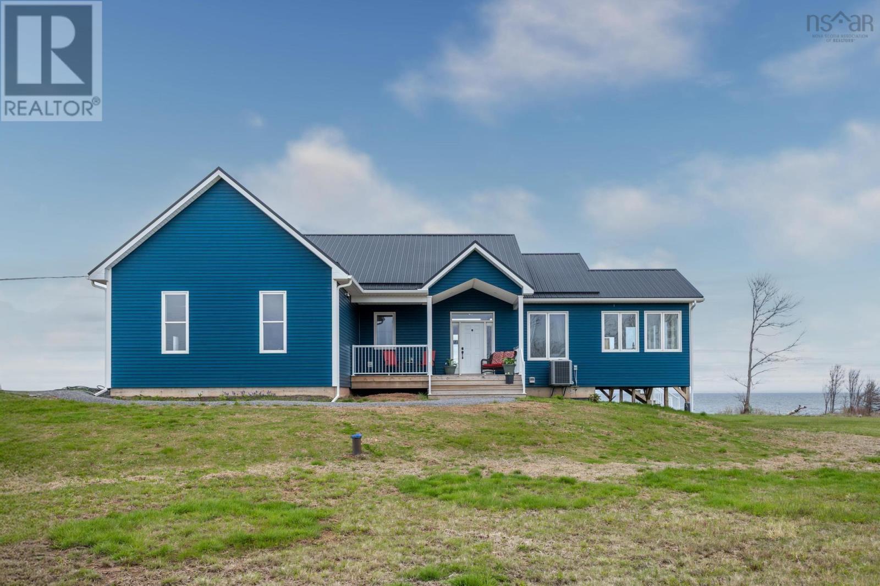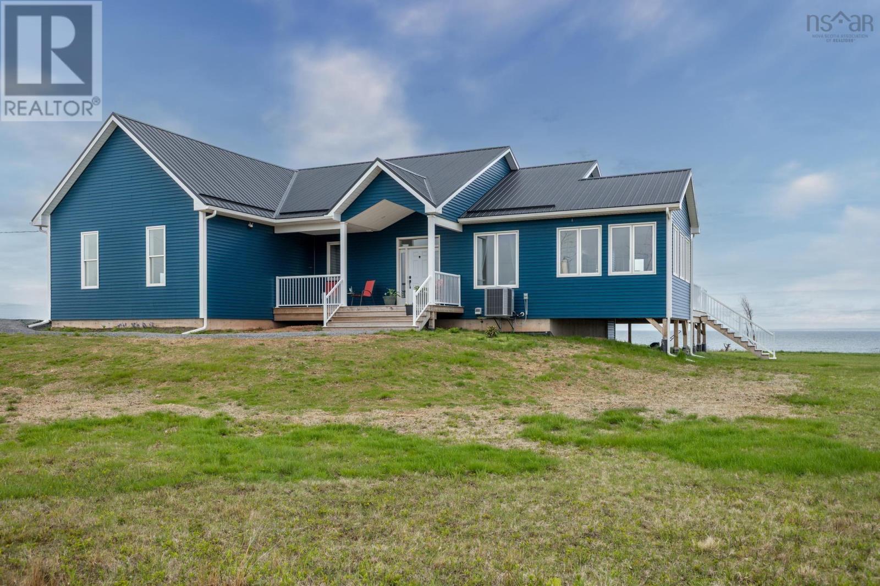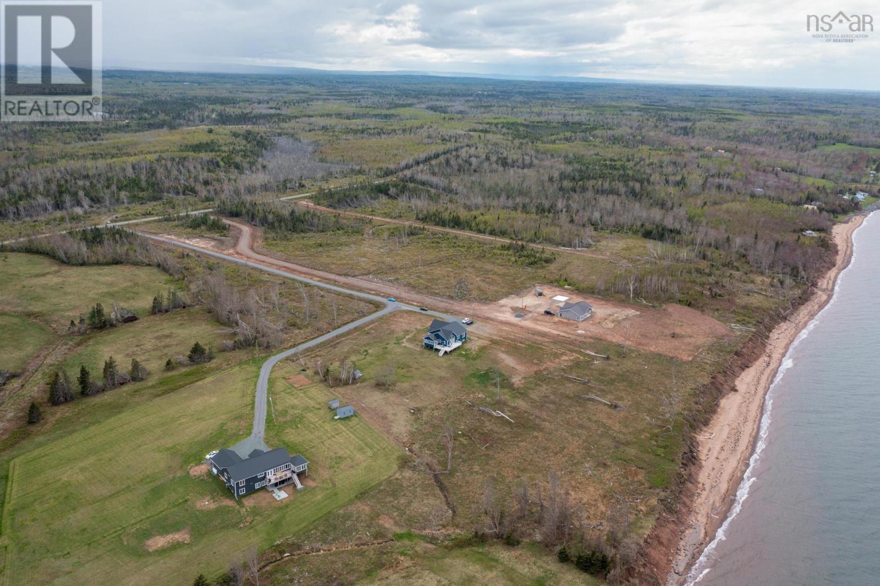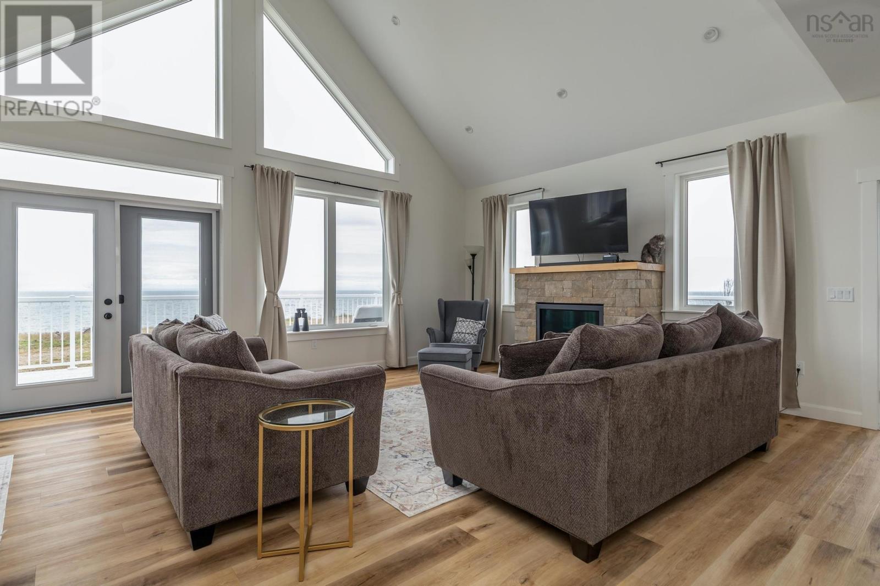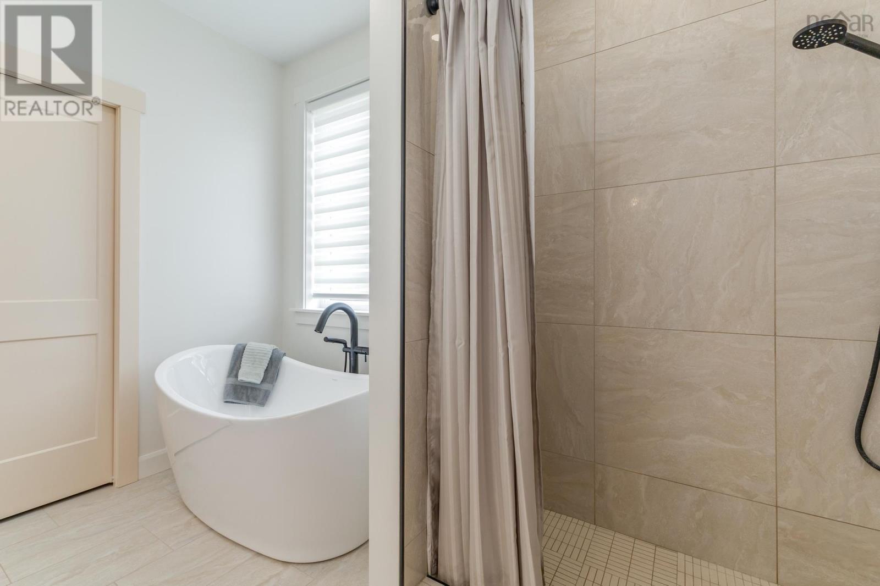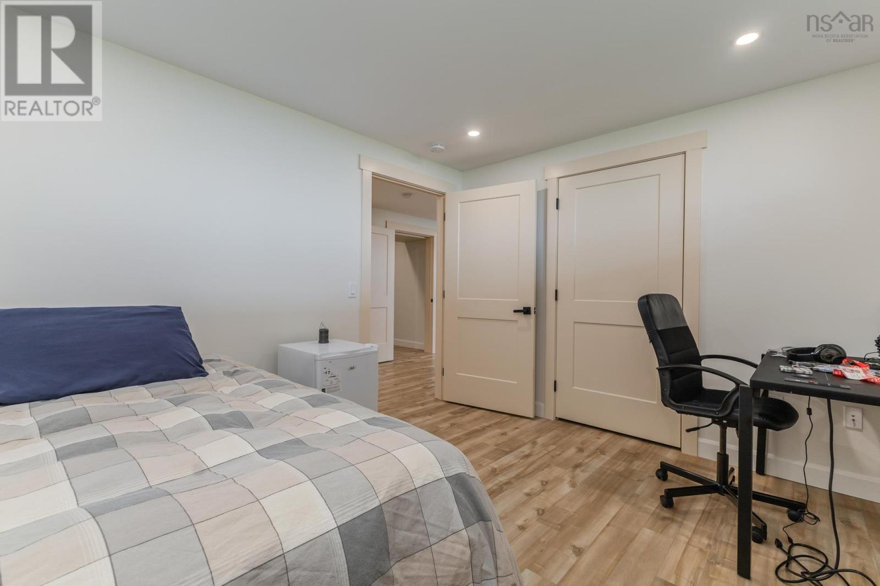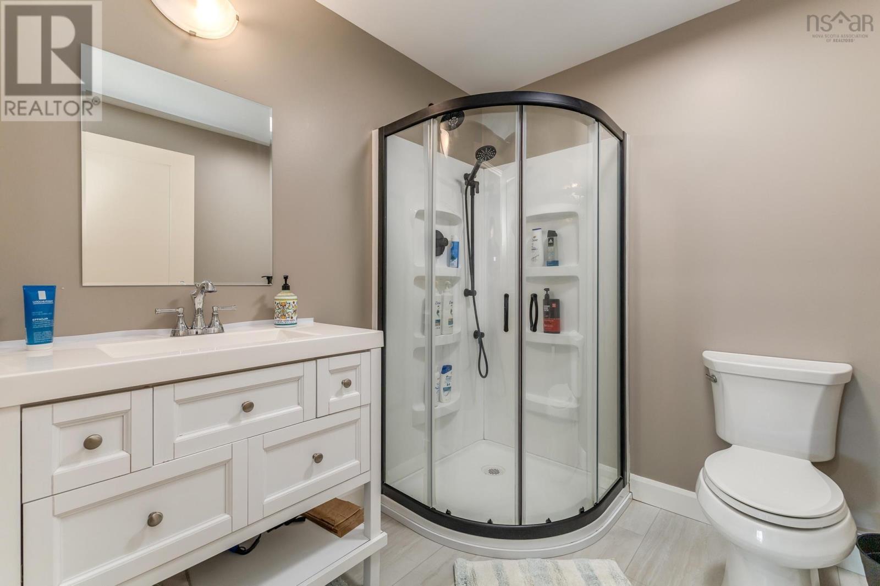763 Shore Road Waterside, Nova Scotia B0K 1H0
$895,900
Wow Wow Wow....stunning 2 Year Young, Ocean-view Home With Deeded Beach Access, 3 Bedrooms, 2.5 Baths, Main Floor Laundry And High-end Finishes Throughout. Features Include A Gourmet Kitchen With Corian Countertops, 8? Wired Island, Walk-in Pantry, And Open-concept Living With Cathedral Ceilings And Cozy Stone Propane Fireplace. The Spacious Primary Suite Offers A 5-piece Ensuite With Radiant In-floor Heat, Tiled Shower, Soaker Tub, Double Sinks And 9x12 Walk-in Closet. Enjoy Year-round Comfort With Ducted Dual Heating/Cooling (Propane/electric), On-demand Hot Water, And App-controlled Hvac. Finished Basement Includes Rec Room, Games Area With Sink, Bedroom, Bath, And Private Entrance?perfect For Extended Family Or Airbnb Potential. the home offers a office perfect for a home based business or remotely working from home. Extras Include A 4-season Sunroom Great For Watching Fishing Boats, Northumberland Ferries And Cruise Ship Pass By, Covered Front Porch, Large Back Deck With Propane BBQ Hookup, Generator-ready Panel, Security Cameras. Just 3 Minutes To Waterside Beach! Extra bonus is the transferable LUX Home Warranty!!! (id:45785)
Property Details
| MLS® Number | 202512128 |
| Property Type | Single Family |
| Community Name | Waterside |
| Amenities Near By | Beach |
| Community Features | School Bus |
| Equipment Type | Propane Tank |
| Features | Level |
| Rental Equipment Type | Propane Tank |
| Structure | Shed |
| View Type | Ocean View |
Building
| Bathroom Total | 3 |
| Bedrooms Above Ground | 2 |
| Bedrooms Below Ground | 1 |
| Bedrooms Total | 3 |
| Appliances | Range, Stove, Dishwasher, Dryer - Gas, Washer, Refrigerator, Gas Stove(s) |
| Architectural Style | Bungalow |
| Basement Development | Finished |
| Basement Type | Full (finished) |
| Constructed Date | 2023 |
| Construction Style Attachment | Detached |
| Cooling Type | Central Air Conditioning, Heat Pump |
| Exterior Finish | Vinyl |
| Fireplace Present | Yes |
| Flooring Type | Laminate, Porcelain Tile, Other, Vinyl Plank |
| Foundation Type | Poured Concrete |
| Half Bath Total | 1 |
| Stories Total | 1 |
| Size Interior | 3,648 Ft2 |
| Total Finished Area | 3648 Sqft |
| Type | House |
| Utility Water | Drilled Well |
Parking
| Garage | |
| Attached Garage | |
| Gravel | |
| Shared |
Land
| Acreage | Yes |
| Land Amenities | Beach |
| Landscape Features | Landscaped |
| Sewer | Septic System |
| Size Irregular | 3.1382 |
| Size Total | 3.1382 Ac |
| Size Total Text | 3.1382 Ac |
Rooms
| Level | Type | Length | Width | Dimensions |
|---|---|---|---|---|
| Lower Level | Utility Room | 8.5x11 | ||
| Lower Level | Recreational, Games Room | 16.11x30 | ||
| Lower Level | Bedroom | 12.2x9.11 | ||
| Lower Level | Bath (# Pieces 1-6) | 8x6.5 | ||
| Lower Level | Games Room | 14x20 | ||
| Lower Level | Storage | 10x14 | ||
| Main Level | Foyer | 6.4x10.5 | ||
| Main Level | Kitchen | 17.10x17 | ||
| Main Level | Living Room | 21.8x18 | ||
| Main Level | Sunroom | 11.5x17 | ||
| Main Level | Bath (# Pieces 1-6) | 8.8x3.6 | ||
| Main Level | Bedroom | 9.10x11.5 | ||
| Main Level | Den | 8x7 | ||
| Main Level | Primary Bedroom | 13.4x16.5 | ||
| Main Level | Ensuite (# Pieces 2-6) | 11.4x8.9 |
https://www.realtor.ca/real-estate/28359114/763-shore-road-waterside-waterside
Contact Us
Contact us for more information
Lisa Swain
(902) 755-1770
152 Foord Street, Unit E
Stellarton, Nova Scotia B0K 1S0


