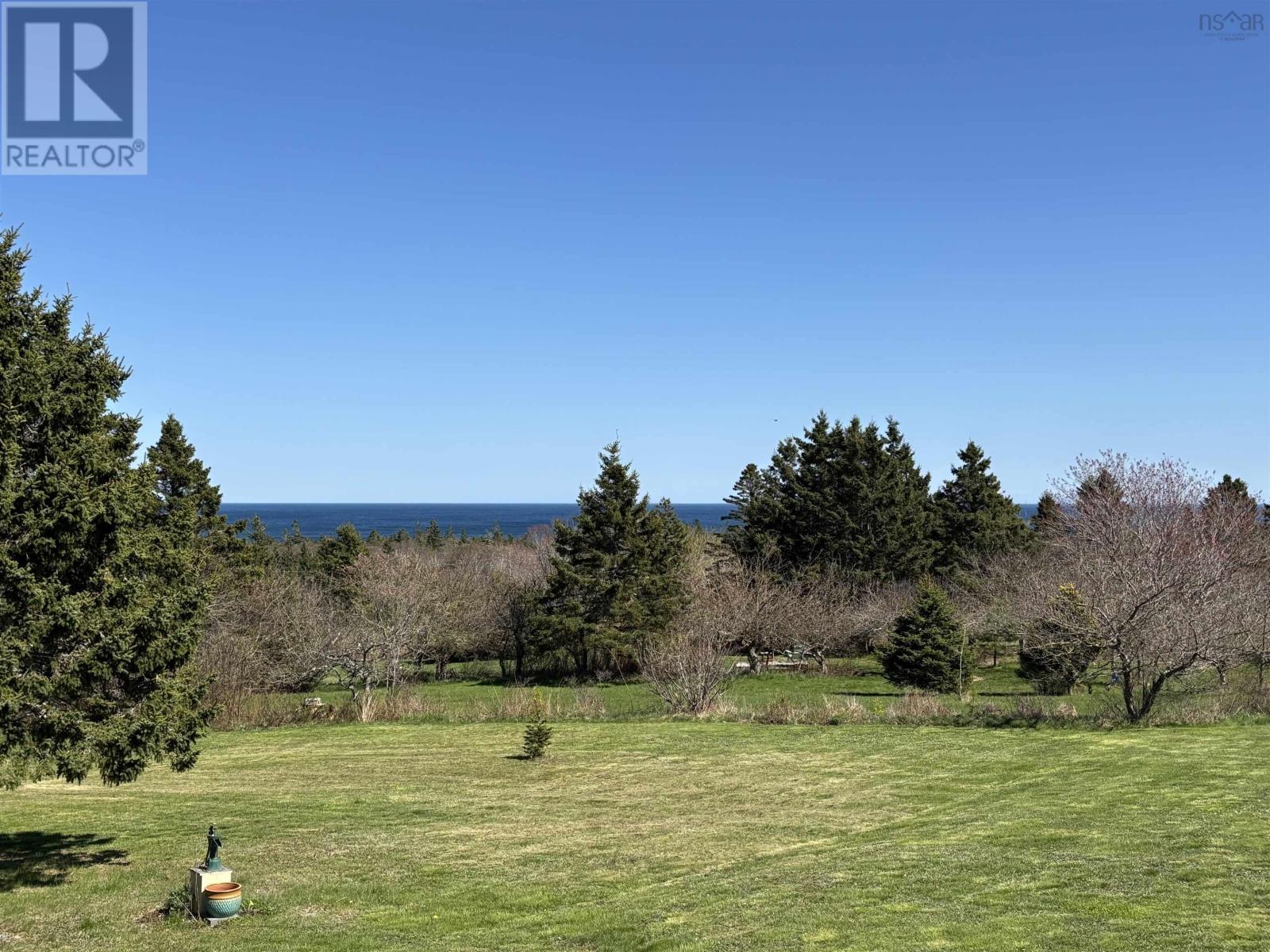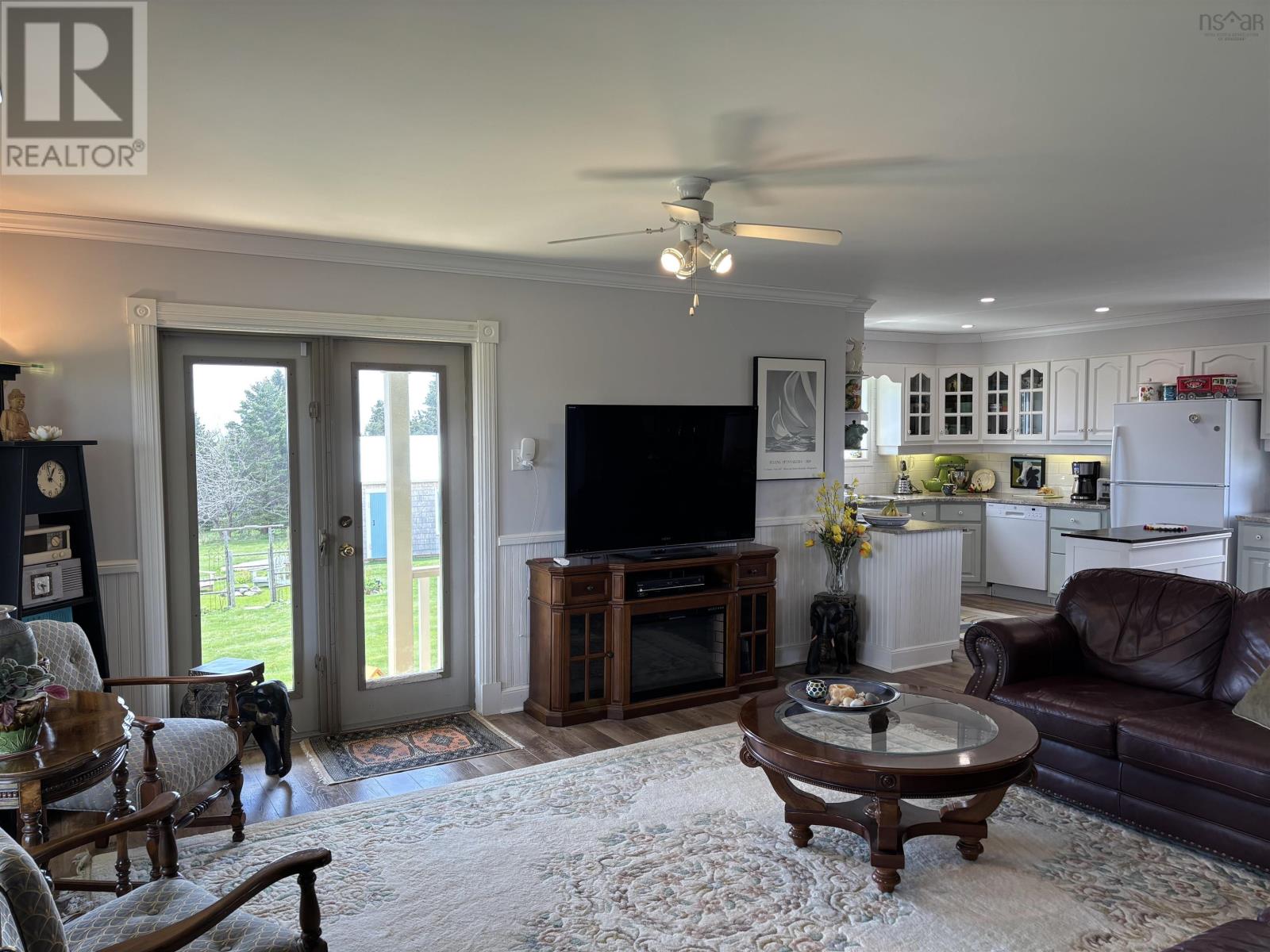2 Bedroom
1 Bathroom
2,270 ft2
Bungalow
Heat Pump
Acreage
Landscaped
$549,900
Nestled on a beautifully landscaped 3.9 acre property in scenic Cherry Hill, this charming 2- bedroom, 1-bath bungalow offers the perfect blend of comfort, privacy, and natural beauty. Elevated for optimal views and nestled among mature trees and coastal breezes, this cozy home offers panoramic views of the Atlantic Ocean including Crescent Beach, the LaHave Islands, and the iconic Port Medway Head Lighthouse. Whether you're enjoying your morning coffee on the deck or winding down in the evening, the ever-changing seascape provides a tranquil and inspiring backdrop. Inside, the bungalow offers warm and inviting living spaces, with a thoughtfully designed layout perfect for relaxed coastal living. The finished walkout basement adds valuable square footage, ideal for a family room, guest space, or creative studio. Natural light fills the home, while tasteful finishes and a connection to the outdoors enhance its charm. Outside, the property is a rare gem. In addition to expansive lawns and garden spaces, there are three well-maintained sheds. One serves as a workshop for hobbies or projects, another provides generous storage, and the third has been built to shelter a car. Whether you're a gardener, a tinkerer, or someone simply seeking space to breathe, this property supports a variety of lifestyles. Just 30 minutes from both Bridgewater and Liverpool, and only minutes to several stunning beaches, this is a rare opportunity to own a peaceful retreat with year-round access to the best of Nova Scotia's South Shore. (id:45785)
Property Details
|
MLS® Number
|
202510637 |
|
Property Type
|
Single Family |
|
Community Name
|
Cherry Hill |
|
Structure
|
Shed |
|
View Type
|
Ocean View |
Building
|
Bathroom Total
|
1 |
|
Bedrooms Above Ground
|
2 |
|
Bedrooms Total
|
2 |
|
Appliances
|
Range - Electric, Dishwasher, Dryer, Washer, Refrigerator |
|
Architectural Style
|
Bungalow |
|
Constructed Date
|
1994 |
|
Construction Style Attachment
|
Detached |
|
Cooling Type
|
Heat Pump |
|
Exterior Finish
|
Steel, Wood Siding |
|
Flooring Type
|
Laminate |
|
Foundation Type
|
Concrete Block |
|
Stories Total
|
1 |
|
Size Interior
|
2,270 Ft2 |
|
Total Finished Area
|
2270 Sqft |
|
Type
|
House |
|
Utility Water
|
Drilled Well |
Parking
Land
|
Acreage
|
Yes |
|
Landscape Features
|
Landscaped |
|
Sewer
|
Septic System |
|
Size Irregular
|
3.929 |
|
Size Total
|
3.929 Ac |
|
Size Total Text
|
3.929 Ac |
Rooms
| Level |
Type |
Length |
Width |
Dimensions |
|
Basement |
Recreational, Games Room |
|
|
12.4 x 14.1 |
|
Basement |
Den |
|
|
11.5 x 12.5 |
|
Basement |
Laundry Room |
|
|
10.5 x 14.7 |
|
Basement |
Workshop |
|
|
12.10 x 16.11 |
|
Basement |
Storage |
|
|
7.8 x 8.7 |
|
Main Level |
Kitchen |
|
|
10.9 x 11 |
|
Main Level |
Dining Room |
|
|
10.9 x 13 |
|
Main Level |
Living Room |
|
|
15.10 x 18.6 |
|
Main Level |
Bath (# Pieces 1-6) |
|
|
9.3 x 9.5 |
|
Main Level |
Bedroom |
|
|
10 x 13 |
|
Main Level |
Bedroom |
|
|
8.9 x 9.8 |
https://www.realtor.ca/real-estate/28296147/7648-highway-331-cherry-hill-cherry-hill




































