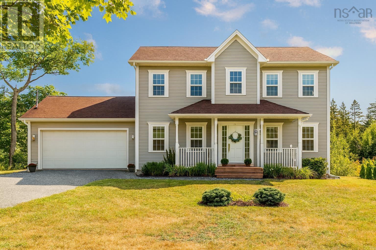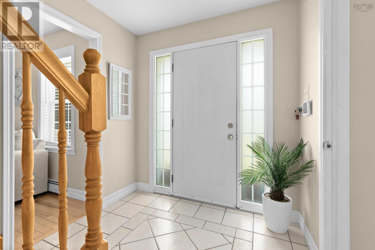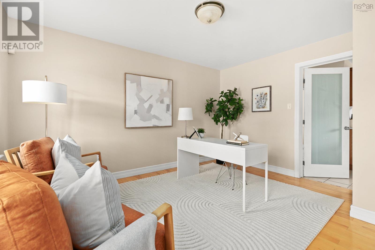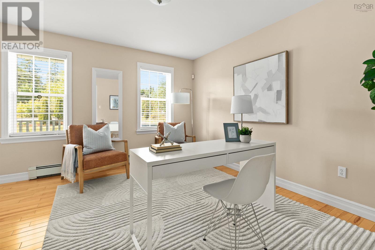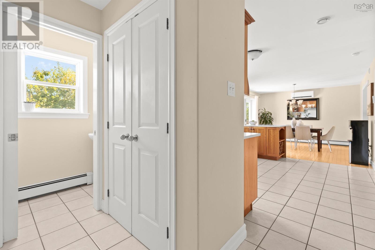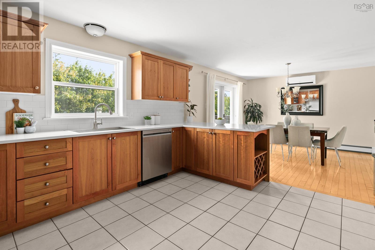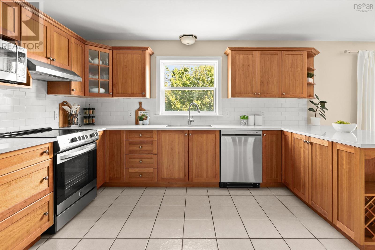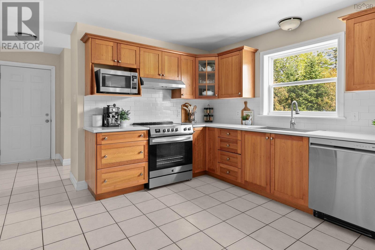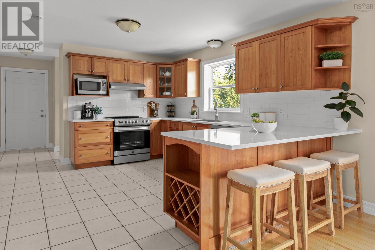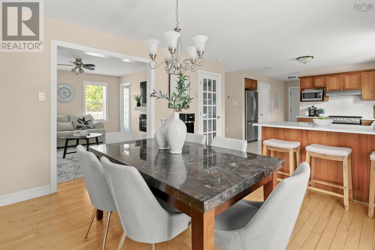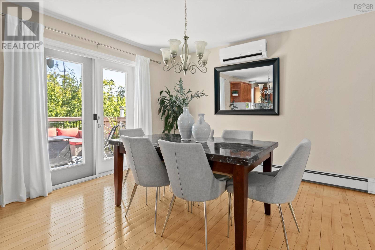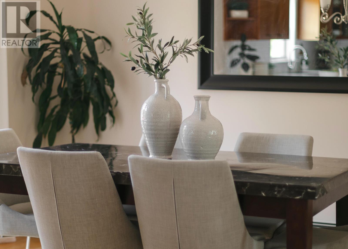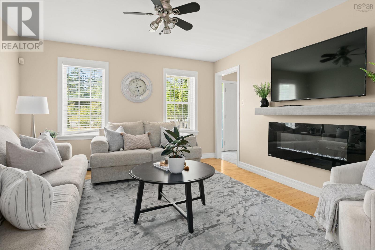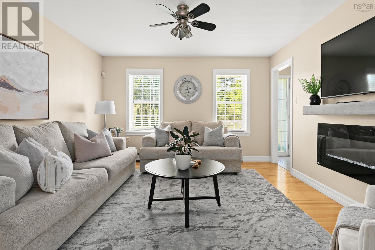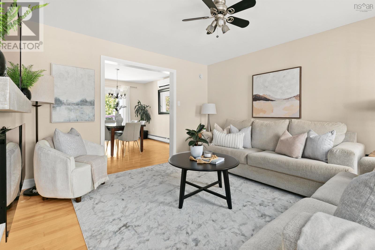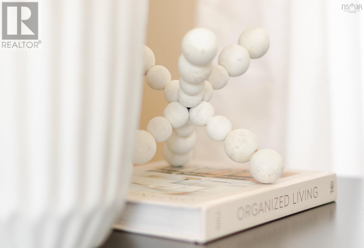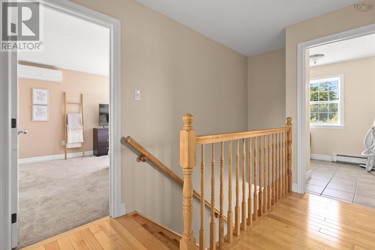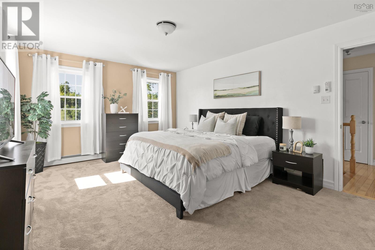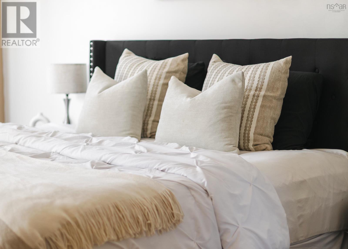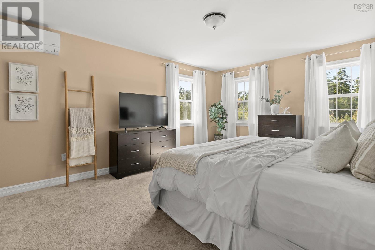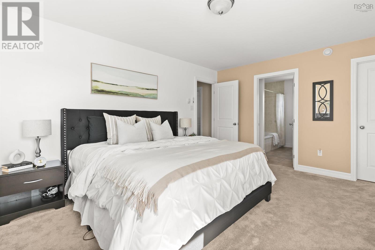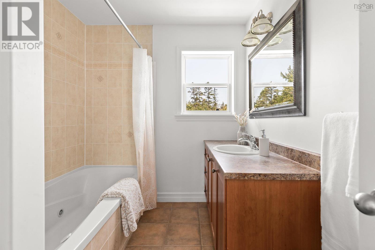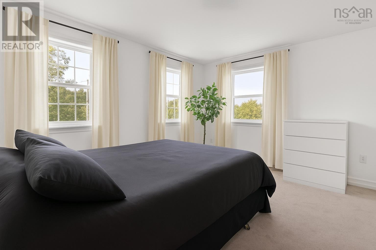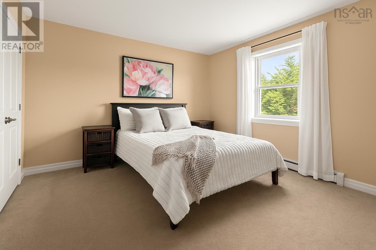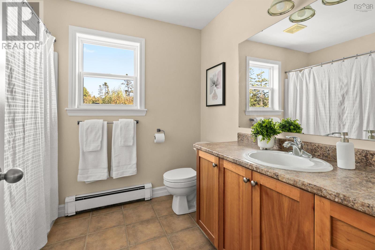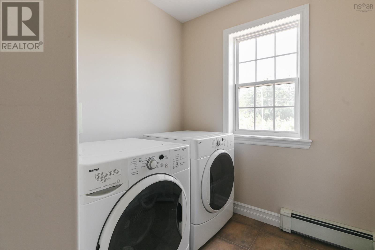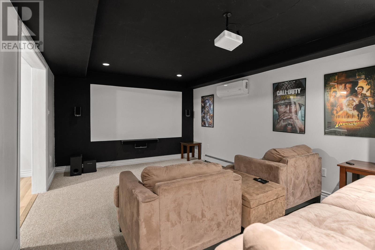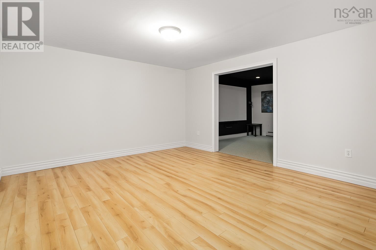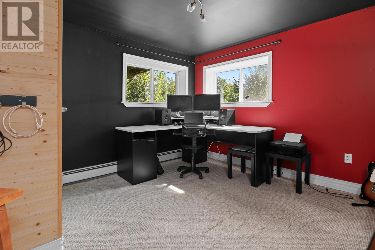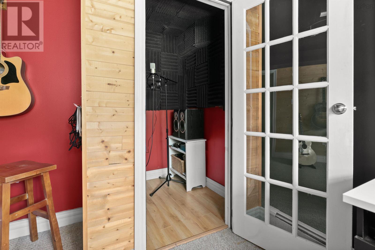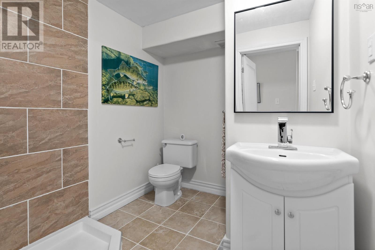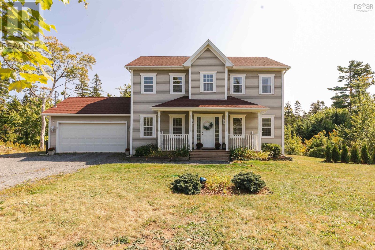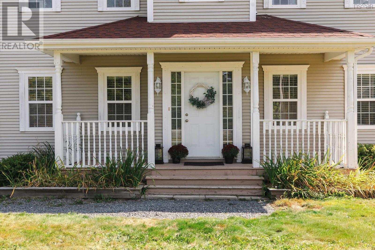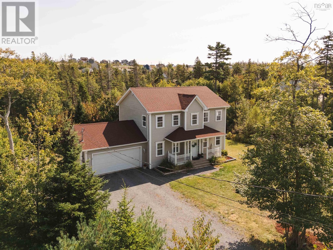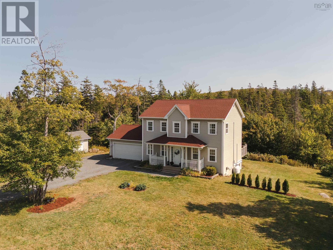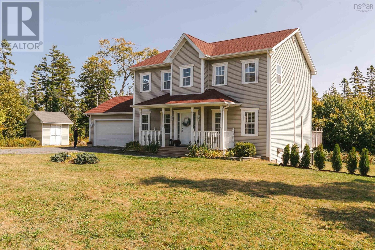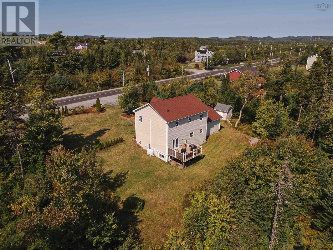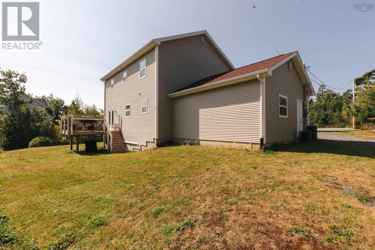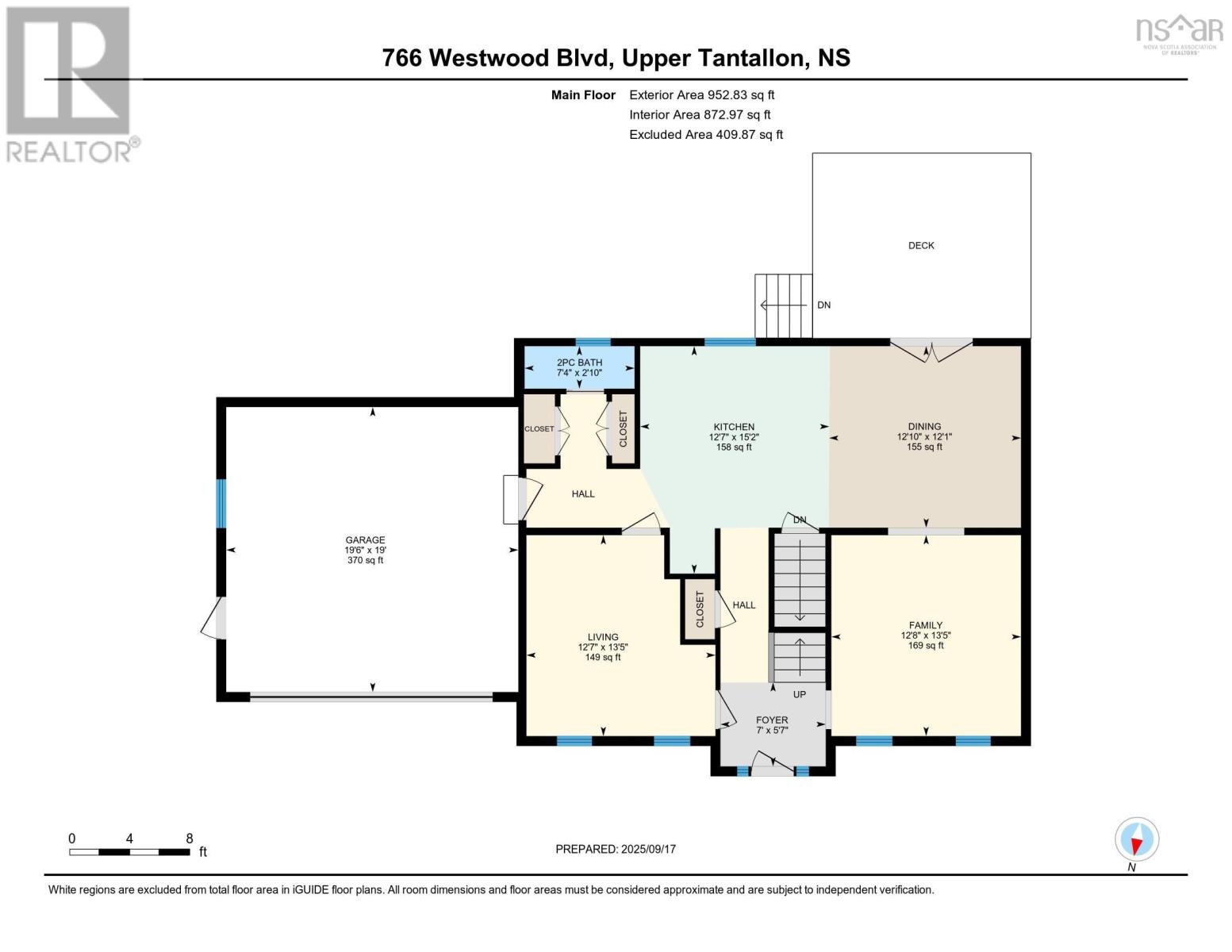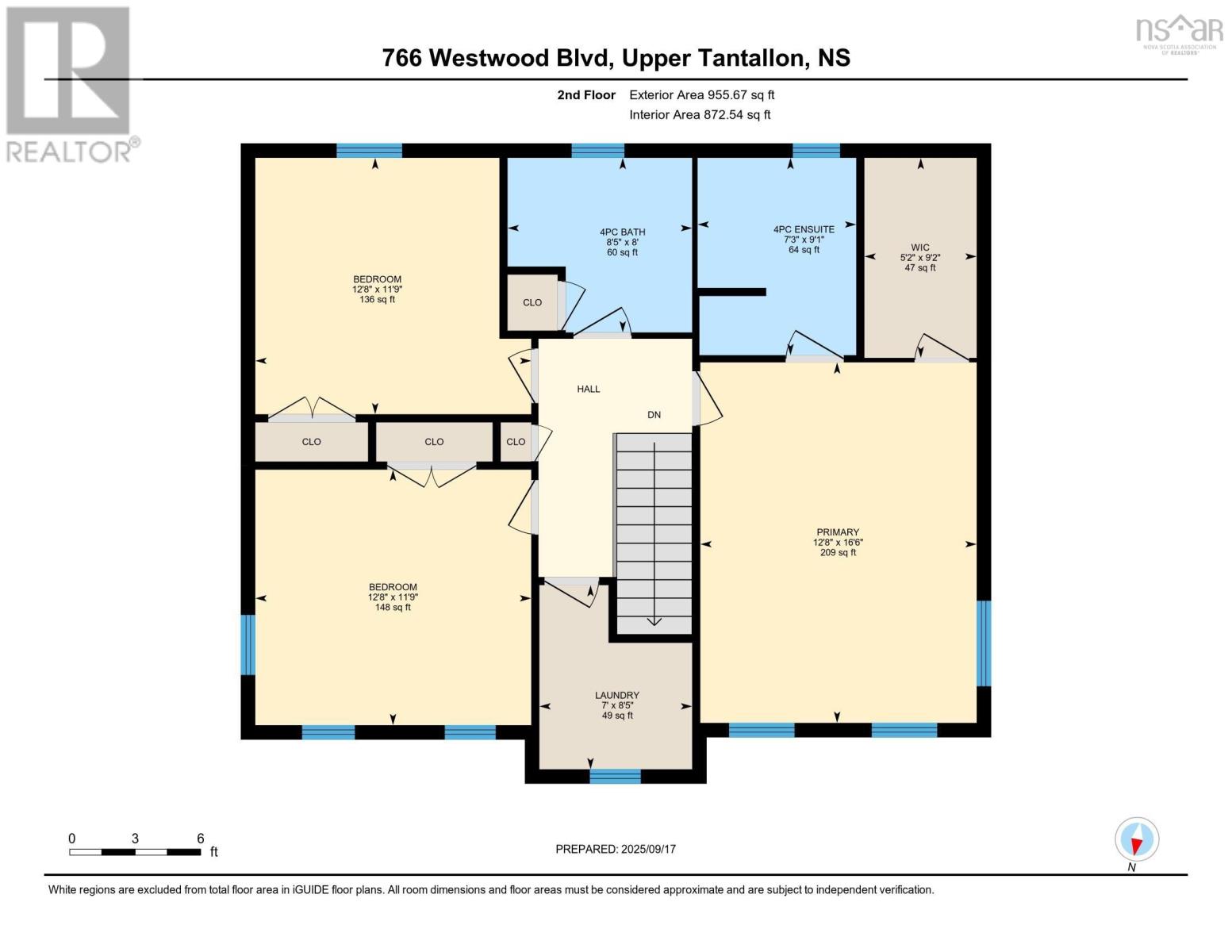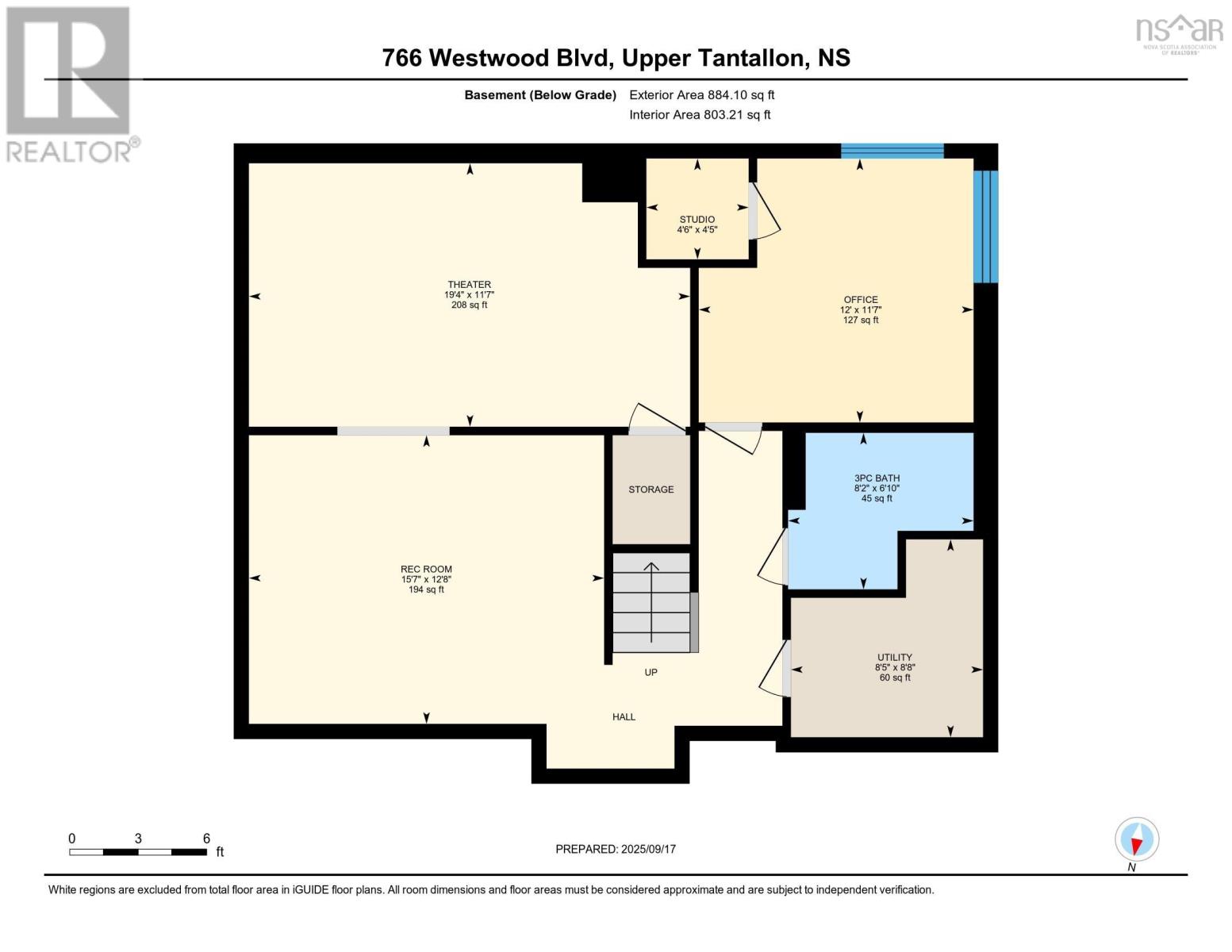766 Westwood Boulevard Upper Tantallon, Nova Scotia B3Z 4K1
$774,000
Welcome to 766 Westwood Boulevard, a refined 4-bedroom, 4-bath home in the prestigious community of Westwood Hills. Perfectly set back on a 1.4-acre tree-lined lot, this property blends elegance, comfort & peace of mind with every detail thoughtfully maintained. The main level is filled with natural light & open-concept living. A remodelled kitchen (2025) with quartz countertops, solid wood cabinetry & stainless steel appliances opens to the dining & living areas, ideal for family gatherings. From here, step onto the private back deck overlooking mature trees and gardens. A den/office, bright living room, dining space, powder room & easy access to the garage complete the level. Upstairs, the primary suite is a serene retreat with a walk-in closet & ensuite. Two additional bedrooms, a full bath & convenient laundry offer the perfect layout for family living. The finished lower level is all about lifestyle: a home theatre, rec room, fourth bedroom (currently a recording studio), full bath & storage make it a space to relax & entertain. Outside, children can play, explore or garden in privacy. Highlights include a wired, heated double garage, shed & numerous upgrades: new drainage (2013), full basement (2014), oil tank (2015), shed (2016), roof (2018), dual heat pumps (2023), oil furnace boiler element (2024) & electrical panel (2025). Families will love the school district: Tantallon Junior, Tantallon Senior, Five Bridges Junior & Bay View High, with French Immersion available. Minutes from amenities such as Sobeys, Superstore, St. Margarets Centre, beaches & trails, and only 20 minutes to Halifax! This home offers the perfect balance of functionality & convenience. (id:45785)
Property Details
| MLS® Number | 202523624 |
| Property Type | Single Family |
| Neigbourhood | Westwood Hills |
| Community Name | Upper Tantallon |
| Amenities Near By | Park, Playground, Public Transit, Shopping, Place Of Worship, Beach |
| Community Features | Recreational Facilities, School Bus |
| Features | Level, Sump Pump |
| Structure | Shed |
Building
| Bathroom Total | 4 |
| Bedrooms Above Ground | 3 |
| Bedrooms Below Ground | 1 |
| Bedrooms Total | 4 |
| Appliances | Range, Dishwasher, Dryer, Washer, Microwave, Refrigerator, Water Purifier, Water Softener |
| Basement Development | Finished |
| Basement Type | Full (finished) |
| Constructed Date | 2006 |
| Construction Style Attachment | Detached |
| Cooling Type | Wall Unit, Heat Pump |
| Exterior Finish | Vinyl |
| Fireplace Present | Yes |
| Flooring Type | Carpeted, Ceramic Tile, Hardwood, Laminate, Tile, Vinyl |
| Foundation Type | Poured Concrete |
| Half Bath Total | 1 |
| Stories Total | 2 |
| Size Interior | 2,793 Ft2 |
| Total Finished Area | 2793 Sqft |
| Type | House |
| Utility Water | Drilled Well |
Parking
| Garage | |
| Attached Garage | |
| Gravel |
Land
| Acreage | Yes |
| Land Amenities | Park, Playground, Public Transit, Shopping, Place Of Worship, Beach |
| Landscape Features | Landscaped |
| Sewer | Septic System |
| Size Irregular | 1.4119 |
| Size Total | 1.4119 Ac |
| Size Total Text | 1.4119 Ac |
Rooms
| Level | Type | Length | Width | Dimensions |
|---|---|---|---|---|
| Second Level | Primary Bedroom | 16.6 x 12.8 | ||
| Second Level | Ensuite (# Pieces 2-6) | 9.1 x 7.3 | ||
| Second Level | Other | WIC 9.2 x 5.2 | ||
| Second Level | Bedroom | 11.9 x 12.8 | ||
| Second Level | Bedroom | 11.9 x 12.8 | ||
| Second Level | Bath (# Pieces 1-6) | 8 x 8.5 | ||
| Second Level | Laundry Room | 8.5 x 7 | ||
| Basement | Recreational, Games Room | 12.8 x 15.7 | ||
| Basement | Other | Studio 4.5 x 4.6 | ||
| Basement | Other | Theatre 11.7 x 19.4 | ||
| Basement | Den | 11.7 x 12 | ||
| Basement | Bath (# Pieces 1-6) | 6.10 x 8.2 | ||
| Basement | Utility Room | 8.8 x 8.5 | ||
| Main Level | Foyer | 5.7 x 7 | ||
| Main Level | Living Room | 13.5 x 12.7 | ||
| Main Level | Family Room | 13.5 x 12.8 | ||
| Main Level | Kitchen | 15.2 x 12.7 | ||
| Main Level | Dining Room | 12.1 x 12.10 | ||
| Main Level | Bath (# Pieces 1-6) | 1.20 x 7.4 | ||
| Main Level | Other | Garage 19 x 19.6 |
https://www.realtor.ca/real-estate/28879246/766-westwood-boulevard-upper-tantallon-upper-tantallon
Contact Us
Contact us for more information
Brehannah Hopgood
(902) 423-0210
https://homesbybre.com/
https://www.facebook.com/halifaxhomes.house/
https://www.linkedin.com/in/halifaxrealtorbrehannah/
https://www.instagram.com/halifaxrealtor_brehannah/
https://www.youtube.com/watch?v=SbJwCEzVRNw
5546 Kaye Street
Halifax, Nova Scotia B3K 1Y5
Nyssa Carter
5546 Kaye Street
Halifax, Nova Scotia B3K 1Y5

