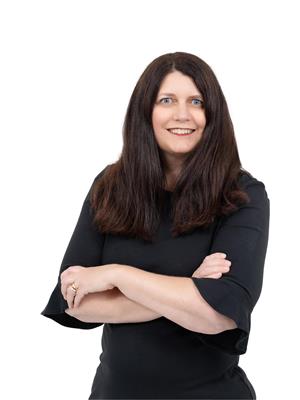77 Bristolton Avenue Bedford, Nova Scotia B4B 0Z4
$959,900
Welcome to 77 Bristolton Ave in popular West Bedford - where natural light, refined finishes, and thoughtful design meet. From the moment you step inside, the 9 ceilings and wall-to-wall windows create a sense of space and calm. The main level is an entertainers dreamflowing seamlessly from the welcoming mudroom into the gorgeous open-concept living area with gas fireplace, hardwood floors, chefs kitchen, complete with a gas stove, island for gathering, and a walk-in pantry for effortless organization. Upstairs, the primary suite is more than a bedroomits a sanctuary and you'll love the spa-inspired ensuite, tray ceiling and walk-in closet. Two additional bedrooms and a bright main bath make this level perfect for family or guests. The fully finished lower level offers a versatile rec room, an additional bedroom with its own walk-in closet, and a full bathroomideal for visiting family, a home office or gym. Single garage and utility room both boast epoxy floors and great extra storage space. Step outside to your incredible upgraded fully fenced backyard space with extended deck with pergola, and down to a beautiful stamped concrete pad - wired for a hot tub. West Bedford is the place to be - walking distance to school, lots of great amenities and restaurants, quick to the highway and near lots of beautiful trails. Still under home warranty, this 5 year old home is a great place for you to set down roots. Book your showing today. (id:45785)
Property Details
| MLS® Number | 202520594 |
| Property Type | Single Family |
| Neigbourhood | Brookline Park |
| Community Name | Bedford |
| Amenities Near By | Park, Playground, Public Transit, Shopping |
| Community Features | Recreational Facilities |
| Features | Level |
Building
| Bathroom Total | 4 |
| Bedrooms Above Ground | 3 |
| Bedrooms Below Ground | 1 |
| Bedrooms Total | 4 |
| Appliances | Gas Stove(s), Dishwasher, Dryer - Gas, Washer, Refrigerator |
| Basement Development | Finished |
| Basement Type | Full (finished) |
| Constructed Date | 2020 |
| Construction Style Attachment | Detached |
| Cooling Type | Central Air Conditioning, Heat Pump |
| Exterior Finish | Stone, Vinyl, Wood Siding |
| Fireplace Present | Yes |
| Flooring Type | Hardwood |
| Foundation Type | Poured Concrete |
| Half Bath Total | 1 |
| Stories Total | 2 |
| Size Interior | 2,912 Ft2 |
| Total Finished Area | 2912 Sqft |
| Type | House |
| Utility Water | Municipal Water |
Parking
| Garage | |
| Paved Yard |
Land
| Acreage | No |
| Land Amenities | Park, Playground, Public Transit, Shopping |
| Landscape Features | Landscaped |
| Sewer | Municipal Sewage System |
| Size Irregular | 0.1329 |
| Size Total | 0.1329 Ac |
| Size Total Text | 0.1329 Ac |
Rooms
| Level | Type | Length | Width | Dimensions |
|---|---|---|---|---|
| Second Level | Primary Bedroom | 13.10 x 14.10 | ||
| Second Level | Ensuite (# Pieces 2-6) | 12.10 x 10 | ||
| Second Level | Bedroom | 10.1 x 12.2 | ||
| Second Level | Bedroom | 10. x 12.4 | ||
| Second Level | Bath (# Pieces 1-6) | 10.1 x 5.6 | ||
| Second Level | Laundry Room | 6.3 x 8.8 | ||
| Basement | Recreational, Games Room | Measurements not available | ||
| Basement | Bedroom | 10. x 13.11 | ||
| Basement | Bath (# Pieces 1-6) | 10.1 x 5.6 | ||
| Main Level | Foyer | 6. x 9.5 | ||
| Main Level | Bath (# Pieces 1-6) | 5.6 x 6.1 | ||
| Main Level | Kitchen | 10.9 x 12.1 +J | ||
| Main Level | Dining Room | 11. x 11.6 | ||
| Main Level | Living Room | 16. x 14.8 |
https://www.realtor.ca/real-estate/28733306/77-bristolton-avenue-bedford-bedford
Contact Us
Contact us for more information

Paula Langille
(902) 455-3334
www.paulalangille.com/
https://www.facebook.com/paulalangillehalifaxrealtor/
https://twitter.com/paulalangille
https://www.instagram.com/paulalangillehalifax/?hl=en
84 Chain Lake Drive
Beechville, Nova Scotia B3S 1A2



















































