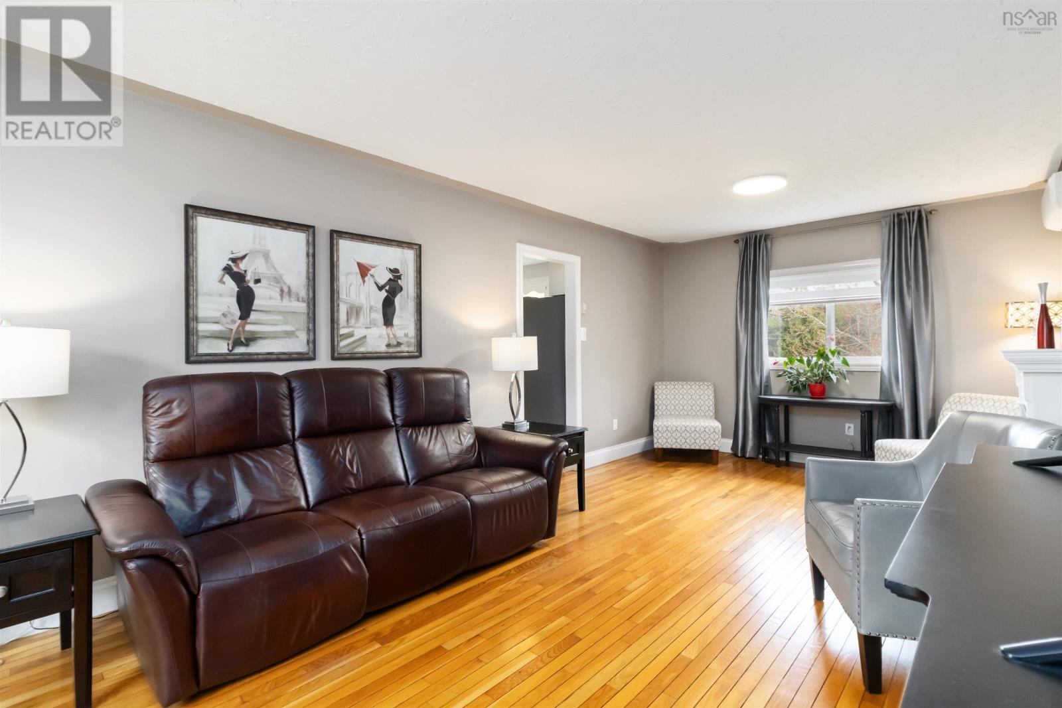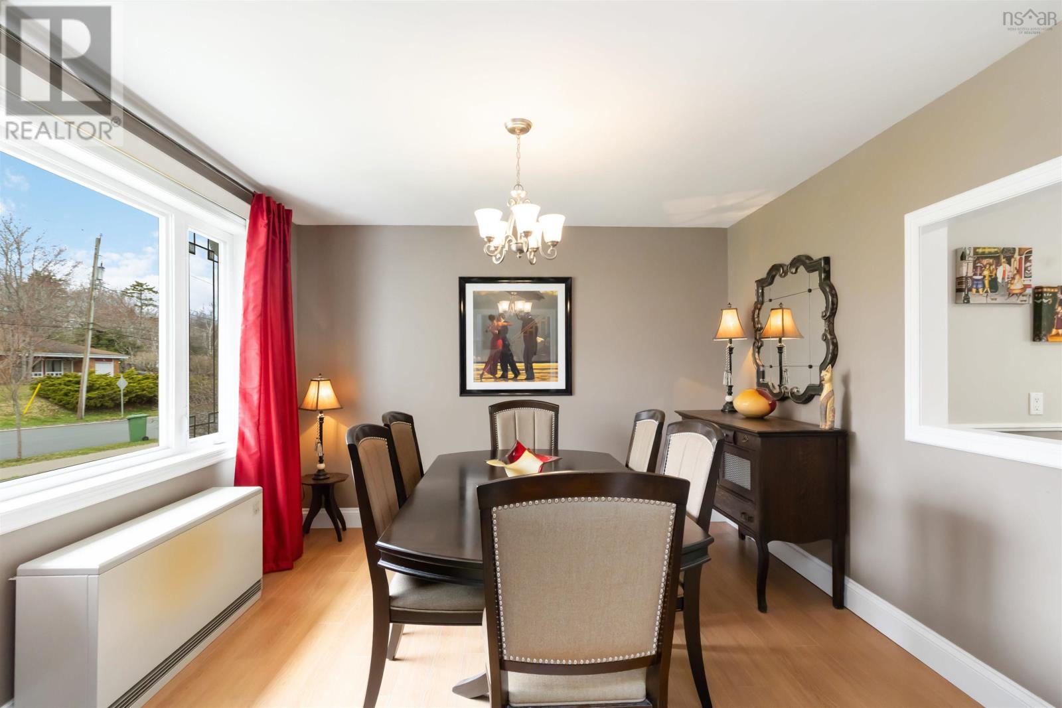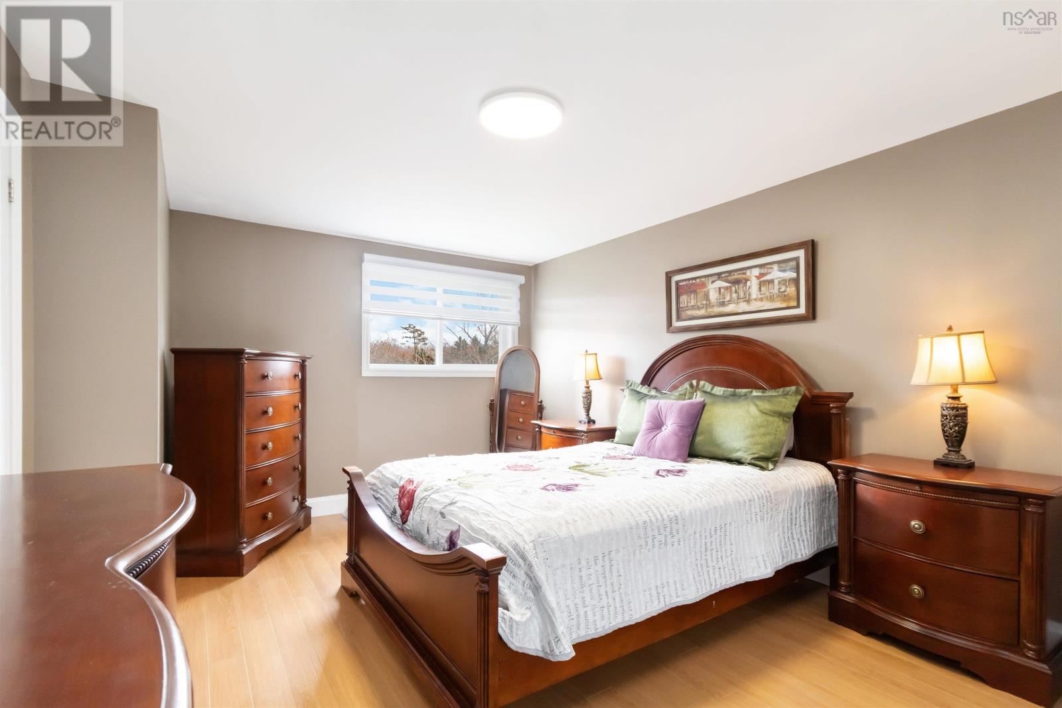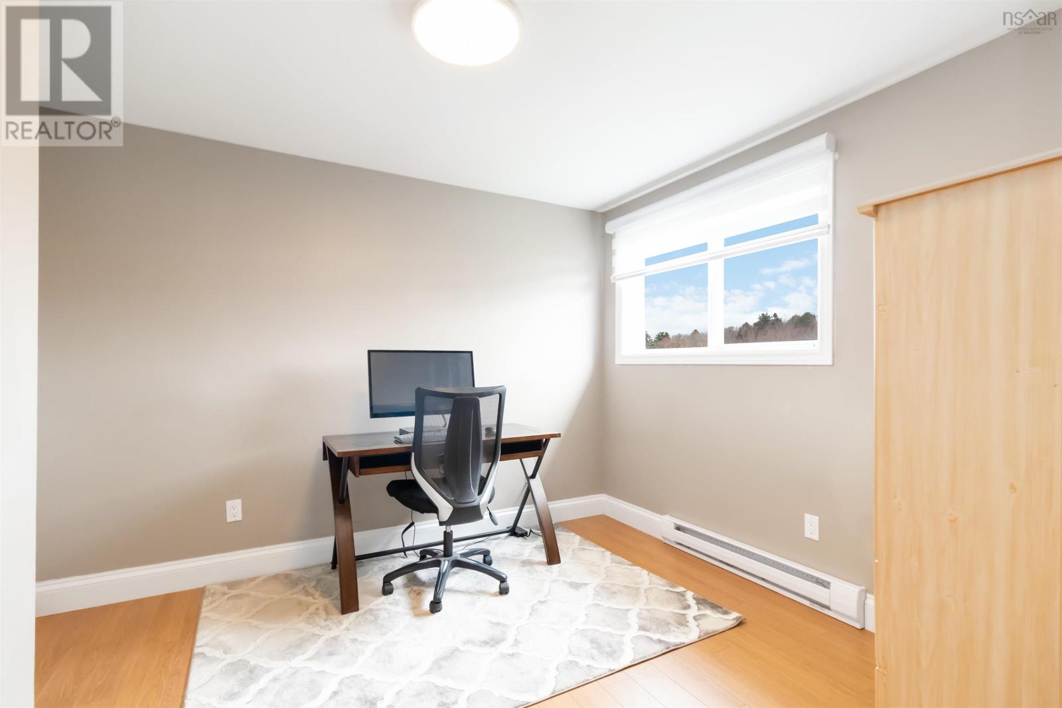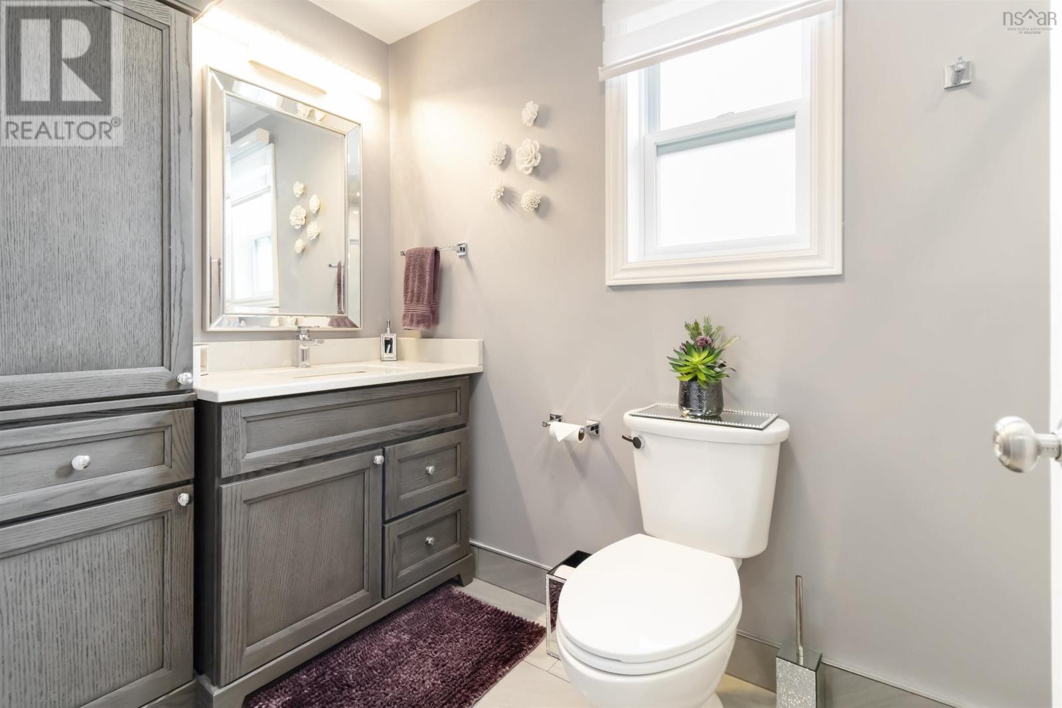77 Wildwood Boulevard Dartmouth, Nova Scotia B2W 2L9
$579,000
Visit REALTOR® Website for additional information. Immaculate 4-bed, 2.5-bath Cape Cod on a larger lot in a walkable Dartmouth neighbourhood near parks, trails & transit. Located on a quiet, traffic-calmed street, this low-maintenance home is the perfect blend of function, comfort & style. Big-ticket updates are taken care of?new roof, windows, 2 Lennox heat pumps, hardwood stairs, top-of-the-line newer appliances & beautifully renovated bathrooms with quartz counters, modern tilework & walk-in showers with elegant glass doors. Enjoy the new exposed aggregate double driveway, walkway & private side deck. The walkout basement with full bath, kitchenette & laundry offers flexible living space?ideal for guests, home-based work or future rental potential. Fully fenced backyard with shed. Clean, neutral & move-in ready, this well-loved home offers quality & peace of mind in a fantastic location. Quick closing available. (id:45785)
Property Details
| MLS® Number | 202509327 |
| Property Type | Single Family |
| Neigbourhood | Wildwood Lake |
| Community Name | Dartmouth |
| Amenities Near By | Public Transit, Shopping, Place Of Worship |
| Community Features | Recreational Facilities, School Bus |
| Features | Sloping |
| Structure | Shed |
Building
| Bathroom Total | 3 |
| Bedrooms Above Ground | 3 |
| Bedrooms Below Ground | 1 |
| Bedrooms Total | 4 |
| Appliances | Range, Dishwasher, Dryer, Washer, Microwave, Refrigerator |
| Architectural Style | Cape Cod |
| Constructed Date | 1983 |
| Construction Style Attachment | Detached |
| Cooling Type | Heat Pump |
| Exterior Finish | Vinyl |
| Flooring Type | Ceramic Tile, Hardwood, Laminate |
| Foundation Type | Poured Concrete |
| Half Bath Total | 1 |
| Stories Total | 2 |
| Size Interior | 2,200 Ft2 |
| Total Finished Area | 2200 Sqft |
| Type | House |
| Utility Water | Municipal Water |
Land
| Acreage | No |
| Land Amenities | Public Transit, Shopping, Place Of Worship |
| Landscape Features | Landscaped |
| Sewer | Municipal Sewage System |
| Size Irregular | 0.1653 |
| Size Total | 0.1653 Ac |
| Size Total Text | 0.1653 Ac |
Rooms
| Level | Type | Length | Width | Dimensions |
|---|---|---|---|---|
| Second Level | Primary Bedroom | 16x11.5 | ||
| Second Level | Bath (# Pieces 1-6) | 10.1x4.11 | ||
| Second Level | Bedroom | 11.9x9.9 | ||
| Second Level | Bedroom | 13.3x8.7 | ||
| Basement | Family Room | 22.4x11.5 | ||
| Basement | Laundry Room | 10.9x9.3 | ||
| Basement | Bath (# Pieces 1-6) | 7.8x7.7 | ||
| Basement | Bedroom | 11.8x8.8 | ||
| Main Level | Kitchen | 11.1x13.7 | ||
| Main Level | Dining Room | 11.10x11.5 | ||
| Main Level | Living Room | 22.11x11.5 | ||
| Main Level | Bath (# Pieces 1-6) | 16x11.5 |
https://www.realtor.ca/real-estate/28237445/77-wildwood-boulevard-dartmouth-dartmouth
Contact Us
Contact us for more information

Julie Mont
https://www.instagram.com/juliemont_pgdirectrealty?igsh=dGFza3ExN3VzNHlr&utm_source=qr
2 Ralston Avenue, Suite 100
Dartmouth, Nova Scotia B3B 1H7

Shannon Gavin
(647) 477-7654
https://buywithshannon.realtor/
https://www.instagram.com/shanpagne_n_oysters/
2 Ralston Avenue, Suite 100
Dartmouth, Nova Scotia B3B 1H7




