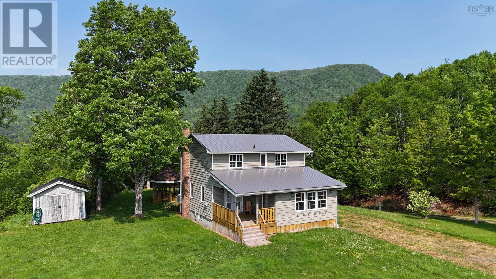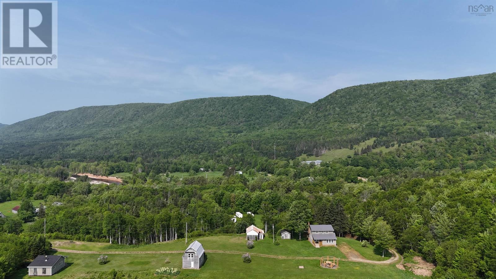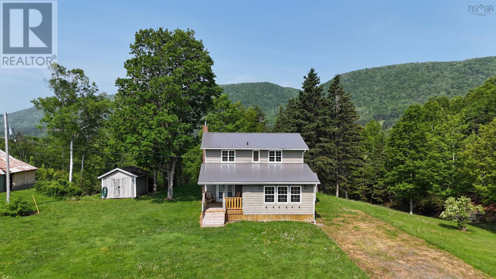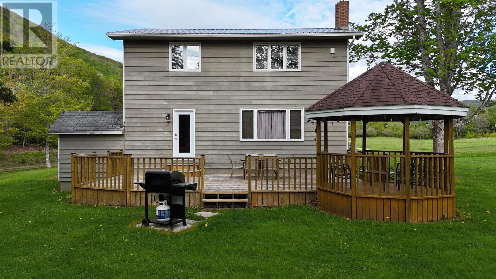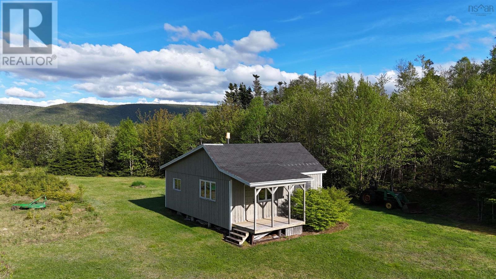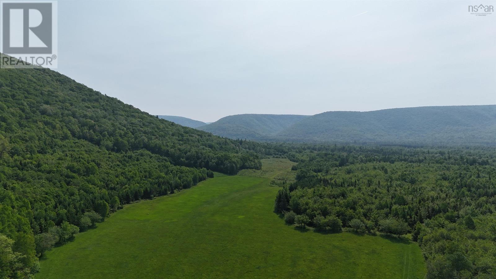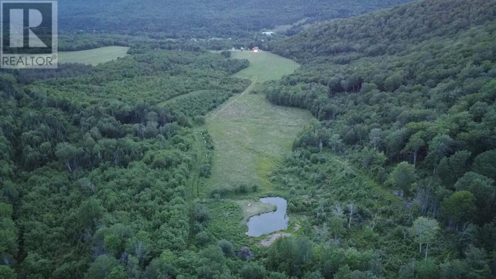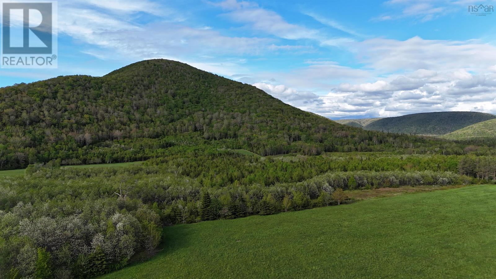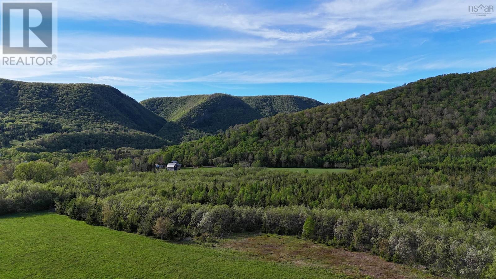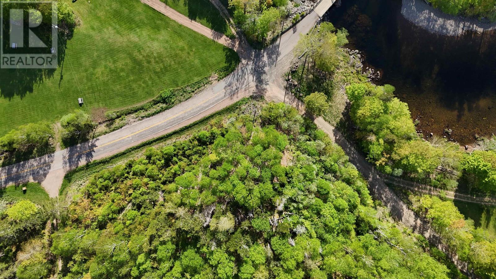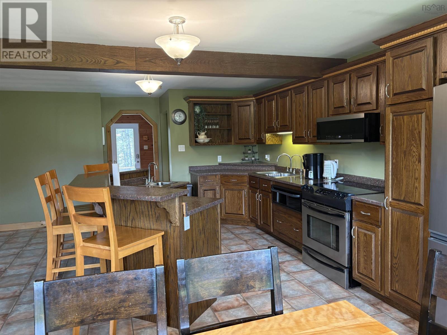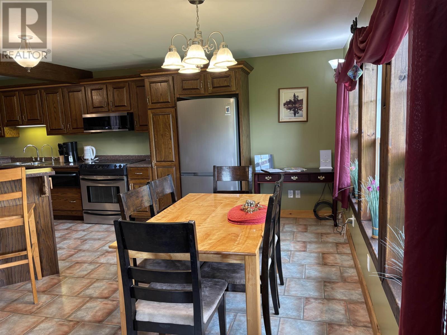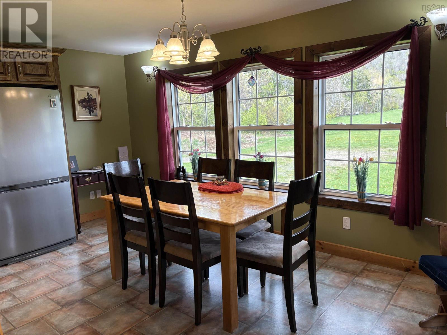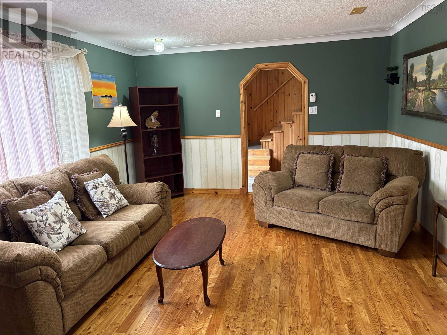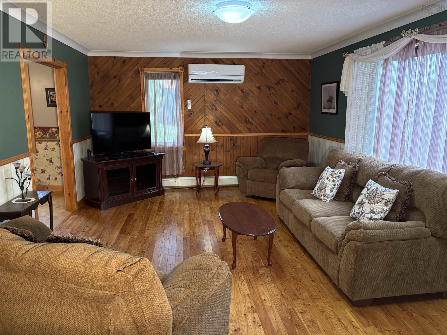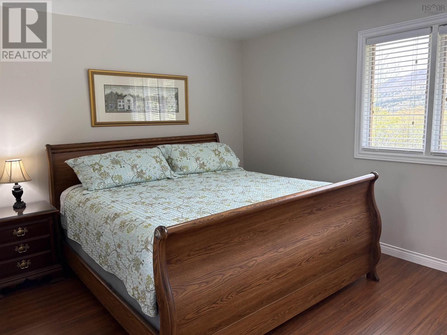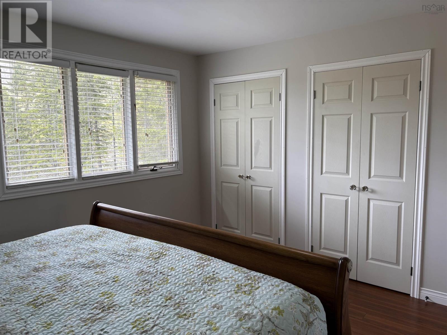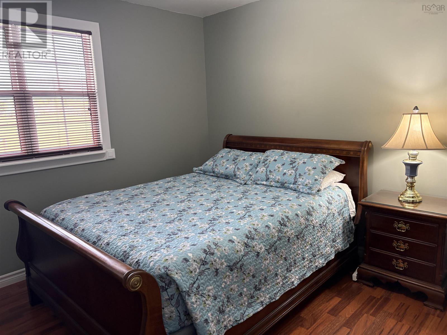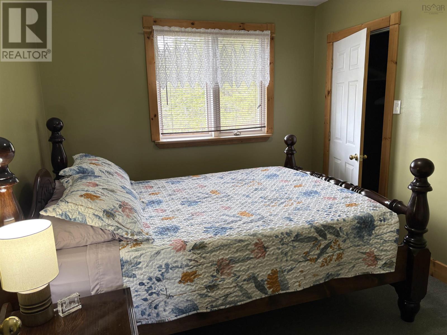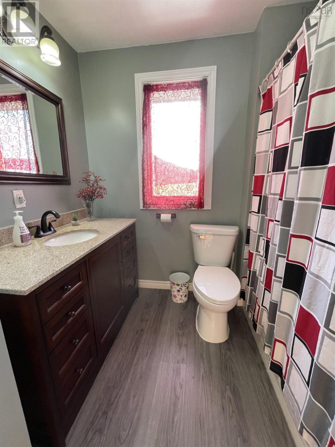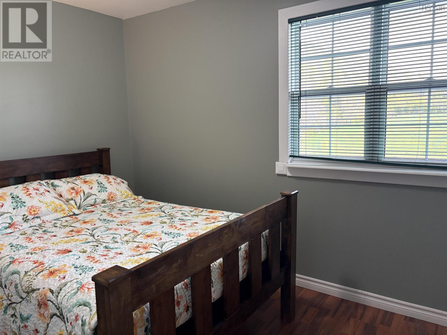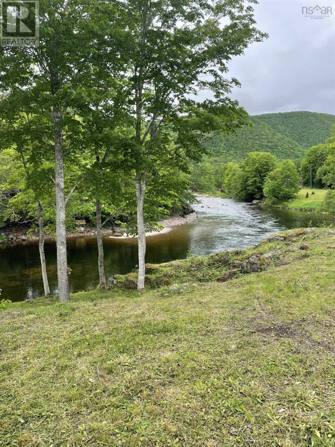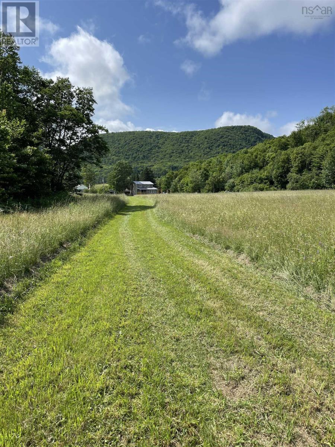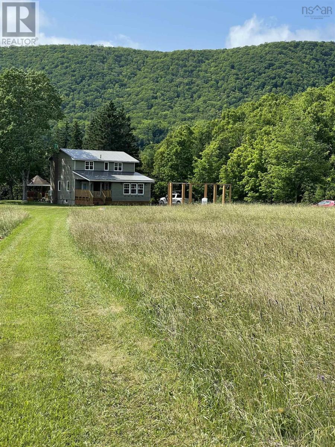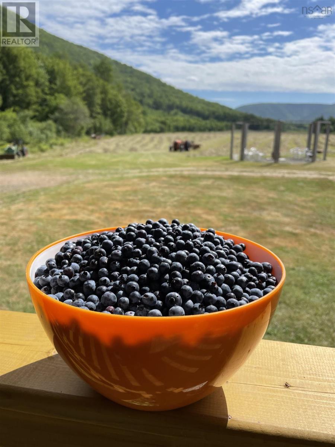770 Hatchery Rd. Margaree Valley, Nova Scotia B0E 2C0
$799,000
Rare Margaree Valley Opportunity 4 - Bedroom Home Income Potential. Steps from the Margaree River, this 4 - bedroom, 2 - storey home offers stunning views of Sugarloaf Mountain one of Nova Scotia's designated protected areas. Featuring fresh gravity - fed water, two partially finished cottages, a large shed with ample wood supply, endless meadows, a fabulous blueberry patch, walking trails, and quick access to snowmobile routes into the Big Intervale. Relax on the back deck under the lit pergola or sit around the fire pit, listening to the river. (id:45785)
Property Details
| MLS® Number | 202514592 |
| Property Type | Single Family |
| Community Name | Margaree Valley |
| Features | Treed, Level |
| Structure | Shed |
| View Type | View Of Water |
| Water Front Type | Waterfront On River |
Building
| Bathroom Total | 1 |
| Bedrooms Above Ground | 4 |
| Bedrooms Total | 4 |
| Appliances | Cooktop - Electric, Oven - Electric, Dishwasher, Dryer - Electric, Washer, Microwave Range Hood Combo |
| Architectural Style | 2 Level |
| Basement Type | Full |
| Constructed Date | 1978 |
| Construction Style Attachment | Detached |
| Cooling Type | Heat Pump |
| Exterior Finish | Wood Siding |
| Flooring Type | Hardwood, Laminate, Vinyl |
| Foundation Type | Poured Concrete |
| Stories Total | 2 |
| Size Interior | 1,366 Ft2 |
| Total Finished Area | 1366 Sqft |
| Type | House |
| Utility Water | Unknown |
Parking
| Garage | |
| Detached Garage | |
| Gravel |
Land
| Acreage | Yes |
| Landscape Features | Partially Landscaped |
| Sewer | Septic System |
| Size Irregular | 141.0399 |
| Size Total | 141.0399 Ac |
| Size Total Text | 141.0399 Ac |
Rooms
| Level | Type | Length | Width | Dimensions |
|---|---|---|---|---|
| Second Level | Bath (# Pieces 1-6) | 8.33x5.25 | ||
| Second Level | Bedroom | 10.92x9.33 | ||
| Second Level | Bedroom | 13.33x11 | ||
| Second Level | Bedroom | 10x9.83 / 4.83x2.08 | ||
| Second Level | Bedroom | 10.67x7.92 | ||
| Basement | Utility Room | 12..5x17.33 /28.75x9.50 /10.67 | ||
| Main Level | Kitchen | 10.5xx15.5 | ||
| Main Level | Dining Room | 9.83x13 | ||
| Main Level | Living Room | 13x19.42 |
https://www.realtor.ca/real-estate/28465790/770-hatchery-rd-margaree-valley-margaree-valley
Contact Us
Contact us for more information

Dawn Coady
304 Reynolds Street
Port Hawkesbury, Nova Scotia B9A 2Z5

