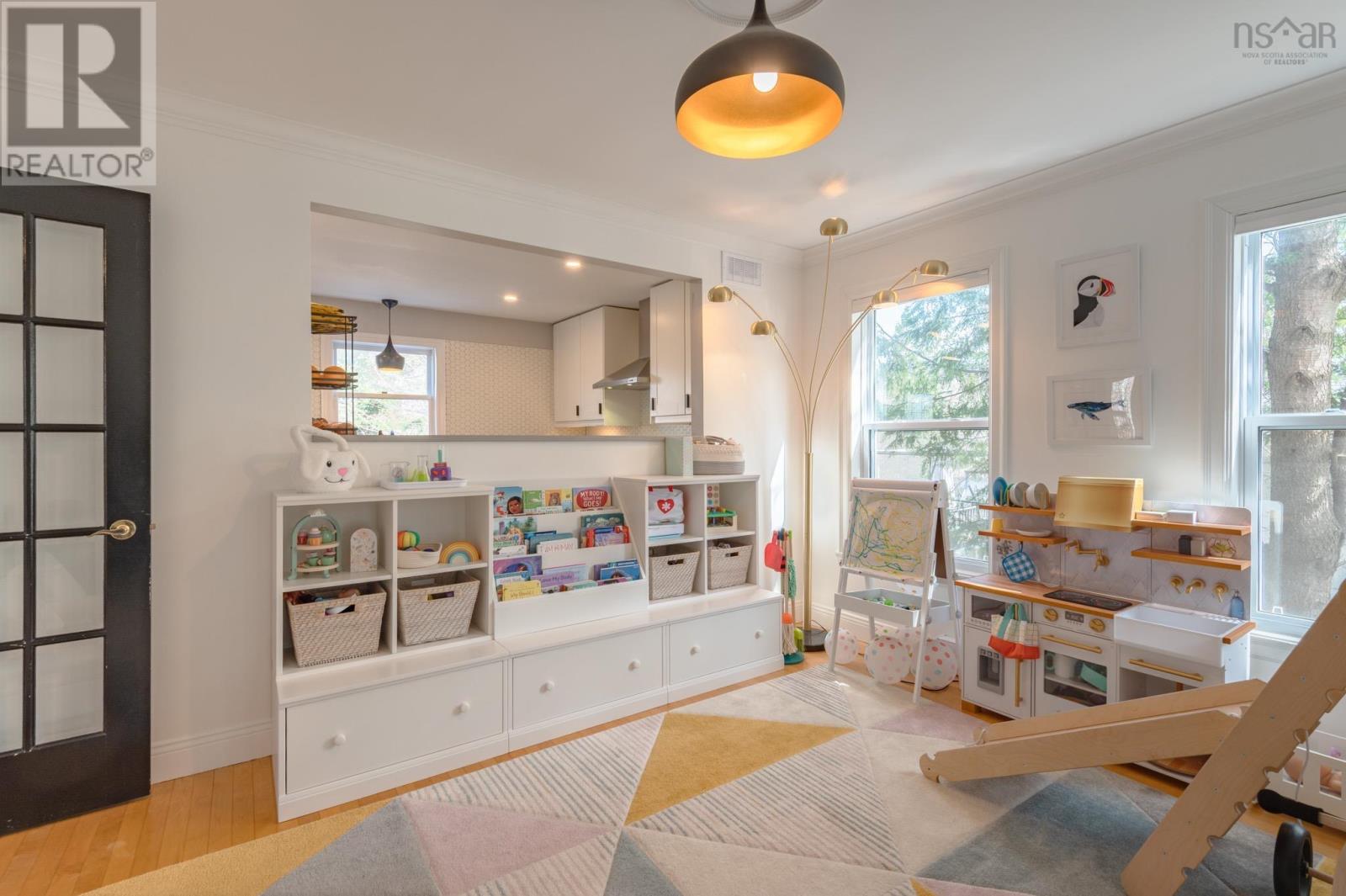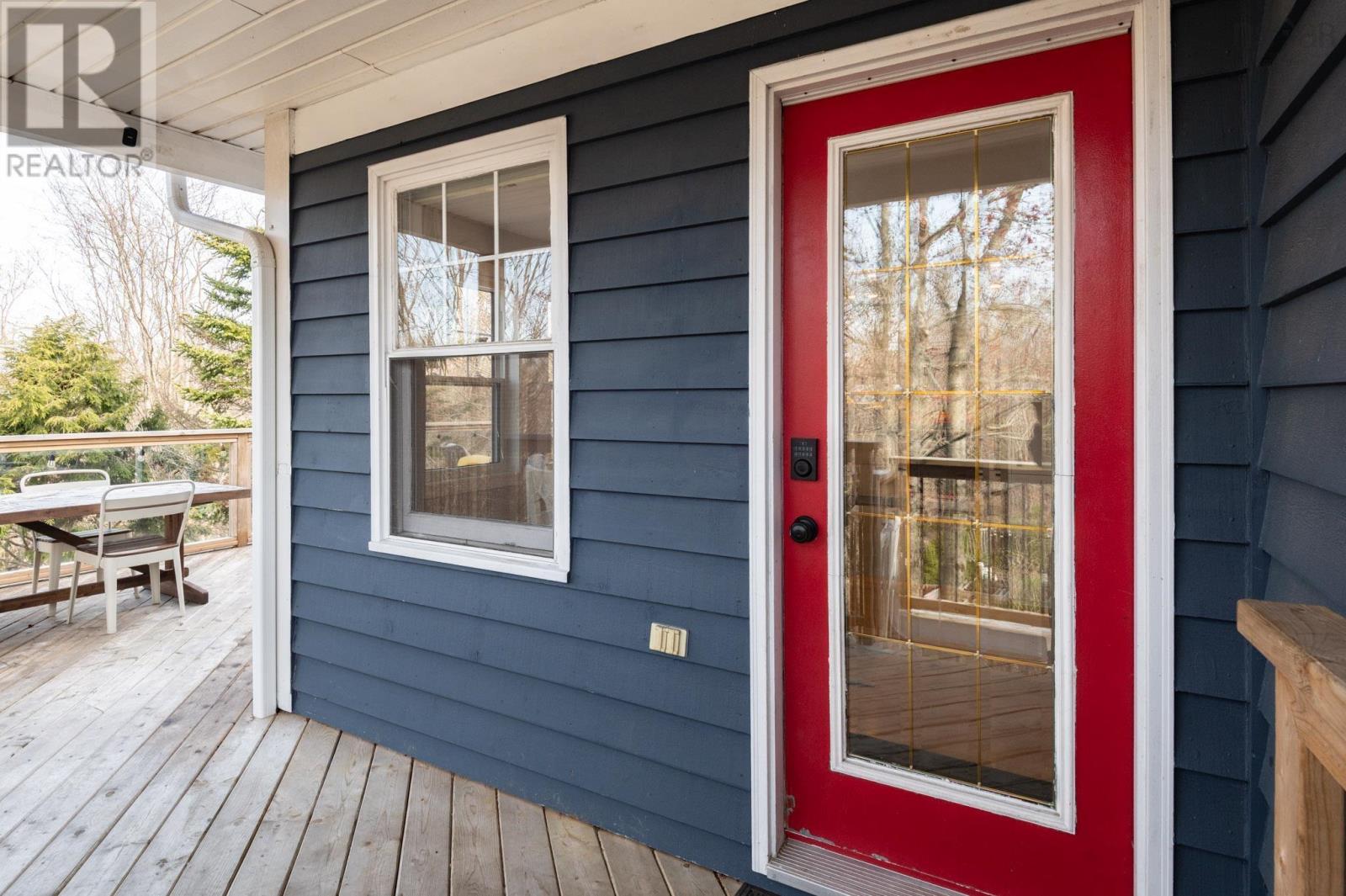78 Golf Links Road Bedford, Nova Scotia B4A 2J3
$799,000
This beautiful home, located at the beginning of Eaglewood Subdivision, features a beautiful Victorian-style veranda perfect for enjoying the evenings. The homes large surrounding windows throughout the entire house create bright and airy rooms. A cooks dream renovated kitchen, an elegant dining room would make any family meal memorable, and the living room featuring a propane fireplace, is a large inviting space thats great for the whole family. The main level wouldnt be complete without a large mudroom, a 2-piece bath, a dining nook, and aa fabulous back deck for BBQs and entertaining. The upper level boasts 3 bedrooms and a full bathroom with built-in laundry. The master bedroom is spacious and bright, featuring an en-suite bathroom and a full walk-in closet. The lower level includes the 4th bedroom, a half bath that can be upgraded to a full, and a super spacious rec-room accented by another propane fireplace. A convenient walkout leads to the backyard that backs onto Parkers Brook. [Note: BGRS $7500 bonus payable to the purchaser on closing.] (id:45785)
Property Details
| MLS® Number | 202509612 |
| Property Type | Single Family |
| Community Name | Bedford |
| Amenities Near By | Shopping |
| Community Features | School Bus |
| Equipment Type | Propane Tank |
| Rental Equipment Type | Propane Tank |
Building
| Bathroom Total | 4 |
| Bedrooms Above Ground | 3 |
| Bedrooms Below Ground | 1 |
| Bedrooms Total | 4 |
| Appliances | Central Vacuum, Gas Stove(s), Dryer - Electric, Washer, Freezer - Chest, Refrigerator |
| Architectural Style | 3 Level |
| Basement Development | Finished |
| Basement Features | Walk Out |
| Basement Type | Full (finished) |
| Constructed Date | 1988 |
| Construction Style Attachment | Detached |
| Exterior Finish | Wood Siding |
| Fireplace Present | Yes |
| Flooring Type | Carpeted, Ceramic Tile, Hardwood, Laminate |
| Foundation Type | Poured Concrete |
| Half Bath Total | 2 |
| Stories Total | 2 |
| Size Interior | 2,905 Ft2 |
| Total Finished Area | 2905 Sqft |
| Type | House |
| Utility Water | Municipal Water |
Land
| Acreage | No |
| Land Amenities | Shopping |
| Landscape Features | Partially Landscaped |
| Sewer | Municipal Sewage System |
| Size Irregular | 0.2017 |
| Size Total | 0.2017 Ac |
| Size Total Text | 0.2017 Ac |
Rooms
| Level | Type | Length | Width | Dimensions |
|---|---|---|---|---|
| Second Level | Primary Bedroom | 11.6 x 20.7 | ||
| Second Level | Ensuite (# Pieces 2-6) | 10.8 x 6.0 | ||
| Second Level | Bedroom | 11.9 x 12.4 | ||
| Second Level | Bedroom | 8.1 x 15.9 | ||
| Second Level | Laundry / Bath | 8.3 x 11.7 | ||
| Basement | Recreational, Games Room | 22.2 x 15.8 | ||
| Basement | Bedroom | 13.3 x 15.4 | ||
| Basement | Bath (# Pieces 1-6) | 9.0 x 6.10 | ||
| Basement | Utility Room | 13.3 x 9.6 | ||
| Main Level | Living Room | 13.1 x 20.1 | ||
| Main Level | Dining Room | 13.1 x 10.9 | ||
| Main Level | Kitchen | 13.1 x 9.10 | ||
| Main Level | Dining Nook | 9.1 x 12.3 | ||
| Main Level | Bath (# Pieces 1-6) | 5.7 x 4.10 | ||
| Main Level | Mud Room | 5.7 x 8.11 |
https://www.realtor.ca/real-estate/28249386/78-golf-links-road-bedford-bedford
Contact Us
Contact us for more information

Jules Chamberlain
(902) 425-1580
www.juleschamberlain.ca
1314 Cathedral Lane
Halifax, Nova Scotia B3H 4S7
















































