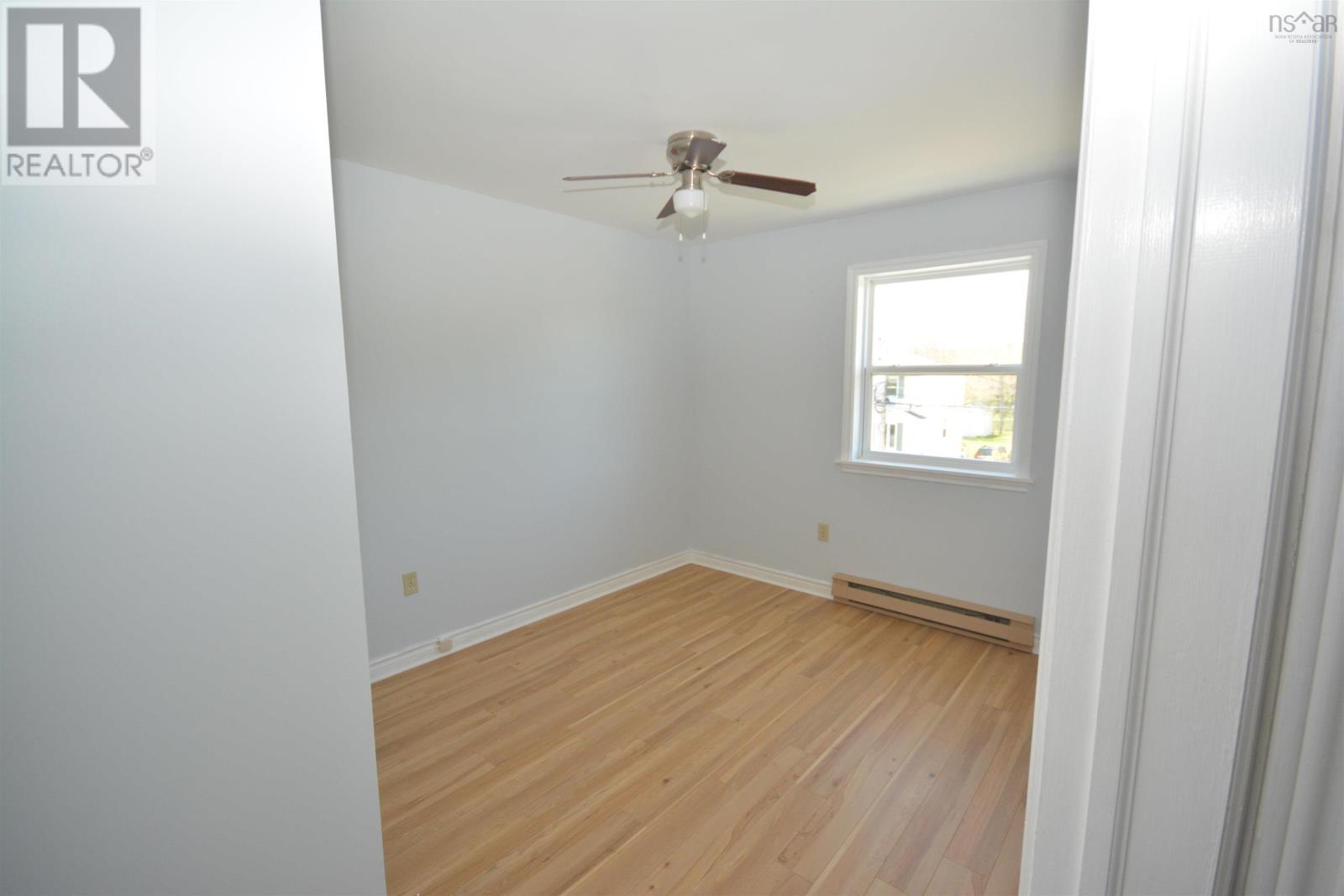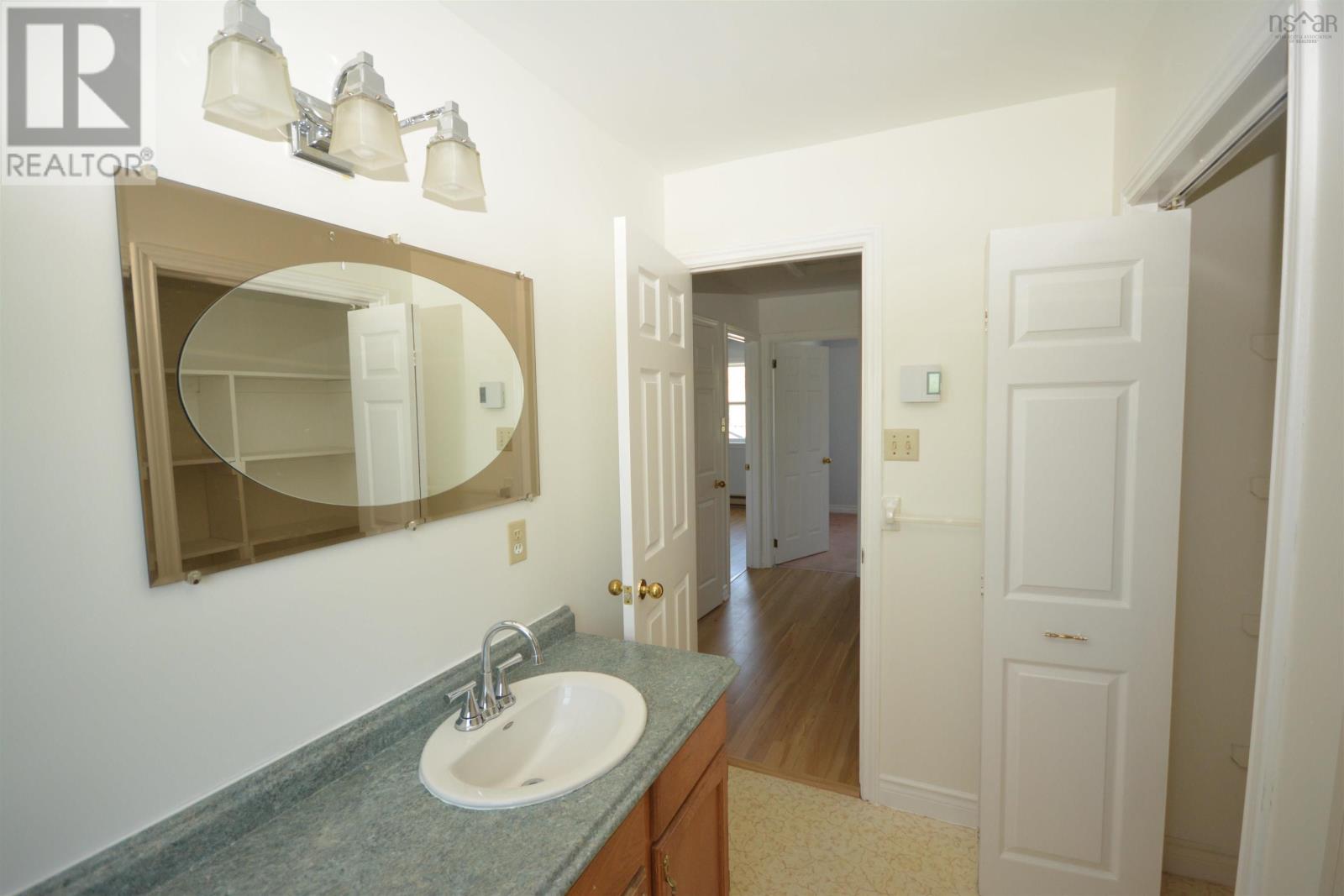78 Hartlen Avenue Halifax, Nova Scotia B3R 1R6
$419,900
This home has had only one loving owner since being built in 1986. Situated on a very family friendly, quiet side street close to transportation and within walking distance to shopping and recreation this freshly painted home is in need of new owners. The main floor consists of a large bright living room, dining room, kitchen and half bath. Access to the back deck and big fenced yard is off of the kitchen so just a short distance from your BBQ on the deck to the kitchen. On the upper level of this home you will find 3 bedrooms and a 4 piece bathroom. The basement has a large family room, a half bath, a laundry room and a workshop area with a half door to the back yard. (id:45785)
Property Details
| MLS® Number | 202511947 |
| Property Type | Single Family |
| Neigbourhood | Ravenscraig |
| Community Name | Halifax |
| Amenities Near By | Park, Playground, Public Transit, Shopping, Place Of Worship |
| Community Features | Recreational Facilities, School Bus |
Building
| Bathroom Total | 3 |
| Bedrooms Above Ground | 3 |
| Bedrooms Total | 3 |
| Appliances | Stove, Dishwasher, Dryer - Electric, Washer, Refrigerator |
| Basement Development | Partially Finished |
| Basement Type | Full (partially Finished) |
| Constructed Date | 1984 |
| Construction Style Attachment | Semi-detached |
| Exterior Finish | Brick, Vinyl |
| Flooring Type | Carpeted, Laminate, Tile, Vinyl Plank |
| Foundation Type | Poured Concrete |
| Half Bath Total | 2 |
| Stories Total | 2 |
| Size Interior | 1,864 Ft2 |
| Total Finished Area | 1864 Sqft |
| Type | House |
| Utility Water | Municipal Water |
Land
| Acreage | No |
| Land Amenities | Park, Playground, Public Transit, Shopping, Place Of Worship |
| Landscape Features | Landscaped |
| Sewer | Municipal Sewage System |
| Size Irregular | 0.0868 |
| Size Total | 0.0868 Ac |
| Size Total Text | 0.0868 Ac |
Rooms
| Level | Type | Length | Width | Dimensions |
|---|---|---|---|---|
| Second Level | Bath (# Pieces 1-6) | 5x9.8 | ||
| Second Level | Bedroom | 10.11x13.8 | ||
| Second Level | Bedroom | 10.2x9.4 | ||
| Second Level | Bedroom | 9.1x9.2 | ||
| Basement | Bath (# Pieces 1-6) | 5.4x4 | ||
| Basement | Family Room | 11x22.8 | ||
| Basement | Laundry Room | 4.10x9.3 | ||
| Main Level | Living Room | 15x11.8 | ||
| Main Level | Dining Room | 9.2x12.10 | ||
| Main Level | Kitchen | 7.5x12.6 | ||
| Main Level | Bath (# Pieces 1-6) | 4x5.5 |
https://www.realtor.ca/real-estate/28352286/78-hartlen-avenue-halifax-halifax
Contact Us
Contact us for more information

Dan Doherty
(902) 406-3922
www.dandoherty.ca
107 - 100 Venture Run, Box 6
Dartmouth, Nova Scotia B3B 0H9





























