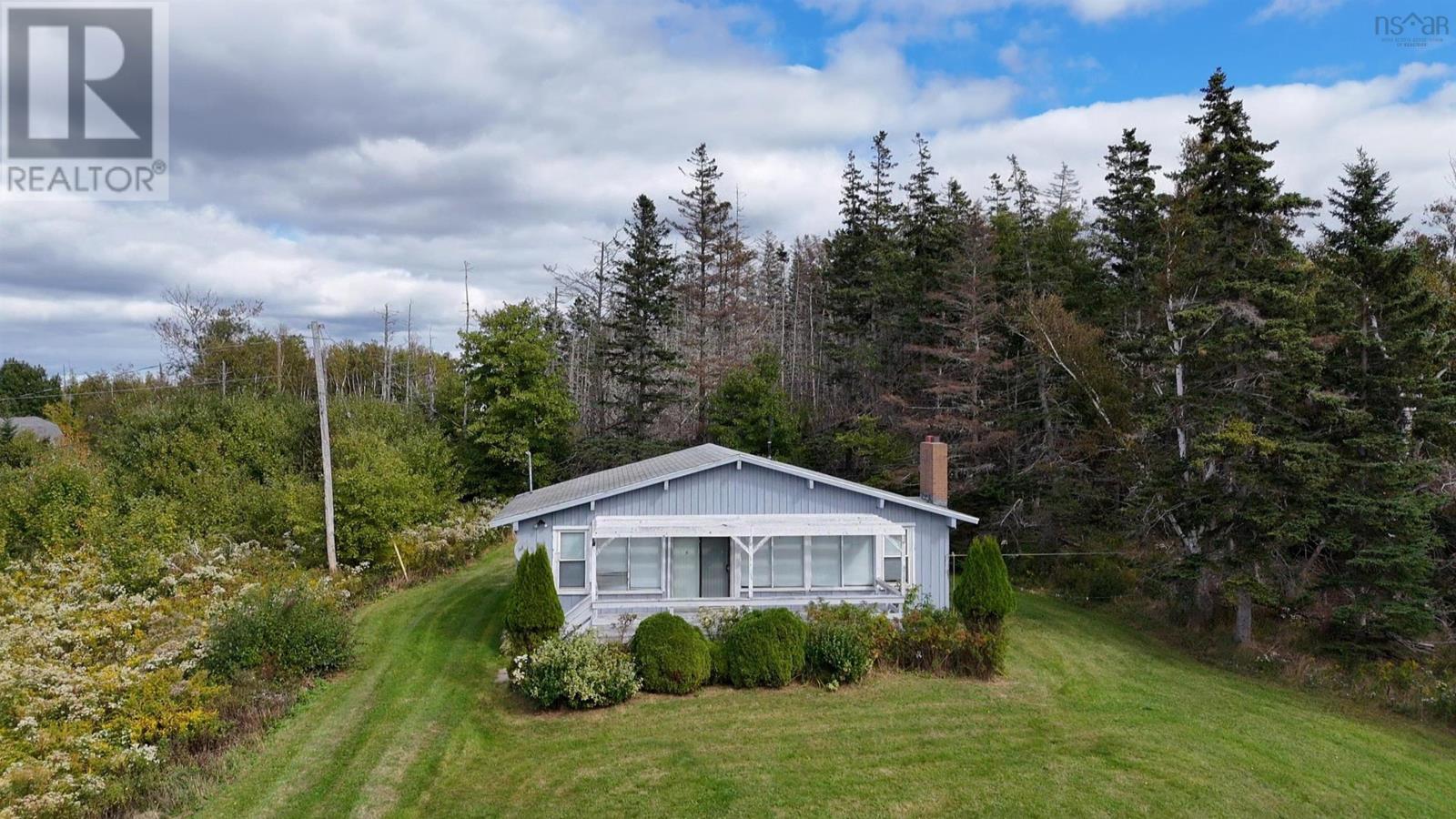78 Maple Grove Rd. Road Port Hood, Nova Scotia B0E 2W0
$325,000
This charming, completely private three-season home has been recently freshly painted and features partial insulation, a full basement, and three bedrooms. The cozy living room includes a wood-burning fireplace, and electric heating runs throughout the home. Located on Cape Breton Islands stunning West Coast, it offers breathtaking Atlantic sunsets. The property includes a tree-lined driveway, a fully screened-in back porch, and a pergola-covered front deck, perfect for enjoying the outdoors. The home comes fully furnished, ready for you to move in and start relaxing! (id:45785)
Property Details
| MLS® Number | 202424218 |
| Property Type | Single Family |
| Community Name | Port Hood |
| Amenities Near By | Golf Course, Park, Playground, Public Transit, Shopping, Place Of Worship, Beach |
| Community Features | Recreational Facilities, School Bus |
Building
| Bathroom Total | 2 |
| Bedrooms Above Ground | 3 |
| Bedrooms Total | 3 |
| Appliances | Range - Electric, Stove, Dryer - Electric, Washer, Microwave, Refrigerator |
| Basement Type | Full |
| Constructed Date | 1973 |
| Construction Style Attachment | Detached |
| Exterior Finish | Wood Siding |
| Flooring Type | Hardwood, Vinyl |
| Foundation Type | Poured Concrete |
| Half Bath Total | 1 |
| Stories Total | 1 |
| Size Interior | 1,560 Ft2 |
| Total Finished Area | 1560 Sqft |
| Type | House |
| Utility Water | Dug Well |
Parking
| Other |
Land
| Acreage | Yes |
| Land Amenities | Golf Course, Park, Playground, Public Transit, Shopping, Place Of Worship, Beach |
| Landscape Features | Partially Landscaped |
| Sewer | Septic System |
| Size Irregular | 3 |
| Size Total | 3 Ac |
| Size Total Text | 3 Ac |
Rooms
| Level | Type | Length | Width | Dimensions |
|---|---|---|---|---|
| Lower Level | Laundry Room | 7.92 x 9.25 | ||
| Lower Level | Bath (# Pieces 1-6) | 4.25 x 3.67 | ||
| Lower Level | Utility Room | 34.67 x 23.42 | ||
| Main Level | Kitchen | 12. x8 | ||
| Main Level | Living Room | 24x12 | ||
| Main Level | Bedroom | 7.67 x 11.75 | ||
| Main Level | Bedroom | 7.92 x 12 | ||
| Main Level | Bedroom | 11.83 x 9.75 / 4 x 2.2 | ||
| Main Level | Bath (# Pieces 1-6) | 5. x 8 |
https://www.realtor.ca/real-estate/27519362/78-maple-grove-rd-road-port-hood-port-hood
Contact Us
Contact us for more information

Dawn Coady
304 Reynolds Street
Port Hawkesbury, Nova Scotia B9A 2Z5














