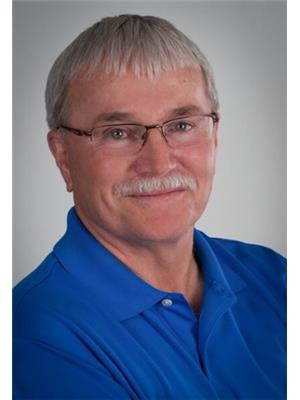78 Nordic Crescent Lower Sackville, Nova Scotia B4C 2E5
$509,000
This extremely well cared for home can be found in the great family friendly neighbourhood of Lower Sackville and is located within minutes of just about everything your family would ever need or want. This home offers 3 bedrooms on the main level along with a 4pc bath, a comfortable living room, a spacious kitchen and dining area that leads directly to the large private exterior deck where the family can share meals together and enjoy lots of fresh air. The Lower level has a huge family room, a 3 pc bath and two additional good size rooms that could be used as a possible downstairs living space with its own separate entrance or as a games room and office space. Lots of potential. This home has had a number of upgrades in recent years including the basement being completely refinished two years ago from top to bottom with an interior basement waterproofing system installed with a lifetime warranty that is fully transferable. In addition to all this home has to offer, it is basically next door to just about everything your family would need or want. You will be within walking distance to schools of all levels, including the Conseil Acadian Grand-Portage Elementary, the Sackville Rec Center, First Lake Beach, Sackville Arena, various walking trails, Sack-A-Wa Canoe Club, shopping, etc. Top make life even easier, you will be mere minutes from Cobequid Health Center, the 101 & 102 Highways, Burnside Park via the new connectors, the airport and the list goes on. Don't miss out! (id:45785)
Property Details
| MLS® Number | 202520729 |
| Property Type | Single Family |
| Community Name | Lower Sackville |
| Amenities Near By | Park, Playground, Public Transit, Shopping, Place Of Worship, Beach |
| Community Features | Recreational Facilities |
Building
| Bathroom Total | 2 |
| Bedrooms Above Ground | 3 |
| Bedrooms Total | 3 |
| Appliances | Stove, Dishwasher, Microwave, Refrigerator |
| Constructed Date | 1973 |
| Construction Style Attachment | Detached |
| Cooling Type | Heat Pump |
| Exterior Finish | Aluminum Siding |
| Flooring Type | Hardwood, Vinyl Plank |
| Foundation Type | Poured Concrete |
| Stories Total | 1 |
| Size Interior | 2,167 Ft2 |
| Total Finished Area | 2167 Sqft |
| Type | House |
| Utility Water | Municipal Water |
Parking
| Paved Yard |
Land
| Acreage | No |
| Land Amenities | Park, Playground, Public Transit, Shopping, Place Of Worship, Beach |
| Landscape Features | Landscaped |
| Sewer | Municipal Sewage System |
| Size Irregular | 0.1492 |
| Size Total | 0.1492 Ac |
| Size Total Text | 0.1492 Ac |
Rooms
| Level | Type | Length | Width | Dimensions |
|---|---|---|---|---|
| Lower Level | Recreational, Games Room | 22.5x15.10-jog | ||
| Lower Level | Bath (# Pieces 1-6) | 11.2x8.6 | ||
| Lower Level | Games Room | 22.5x9.6 | ||
| Lower Level | Den | 13x6.8 | ||
| Main Level | Living Room | 14x14 | ||
| Main Level | Dining Room | 11.3x8 | ||
| Main Level | Kitchen | 11.3x10.6 | ||
| Main Level | Bedroom | 11x9 | ||
| Main Level | Bedroom | 11x10.1 | ||
| Main Level | Primary Bedroom | 12.6x10.6 | ||
| Main Level | Bath (# Pieces 1-6) | 10.6x66.6 |
https://www.realtor.ca/real-estate/28737943/78-nordic-crescent-lower-sackville-lower-sackville
Contact Us
Contact us for more information

Patrick Henneberry
(902) 442-4167
www.pathenneberryatexit.ca/
107 - 100 Venture Run, Box 6
Dartmouth, Nova Scotia B3B 0H9








































