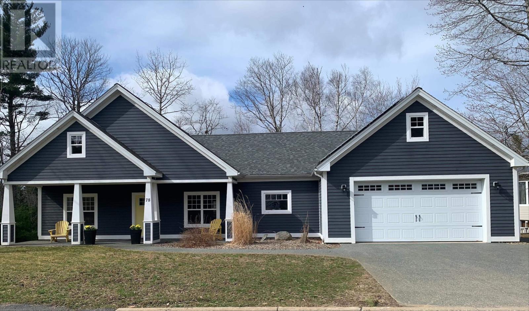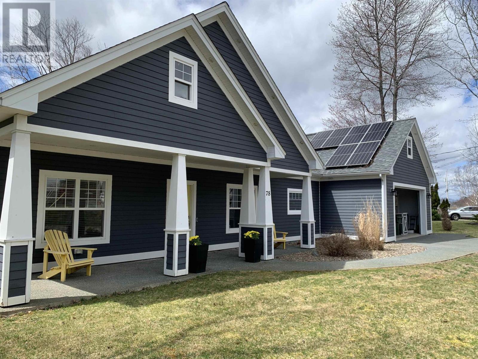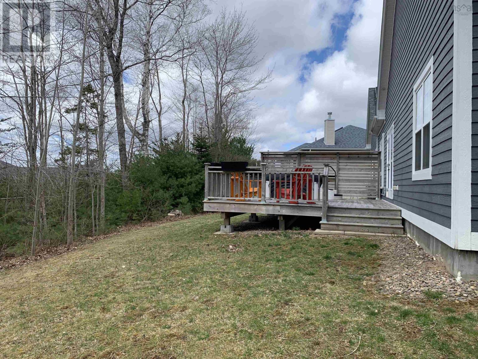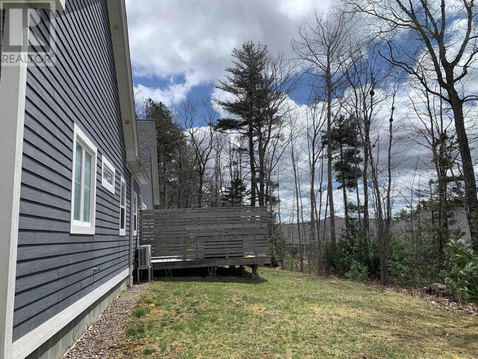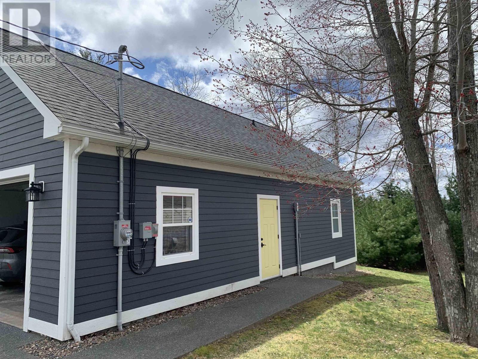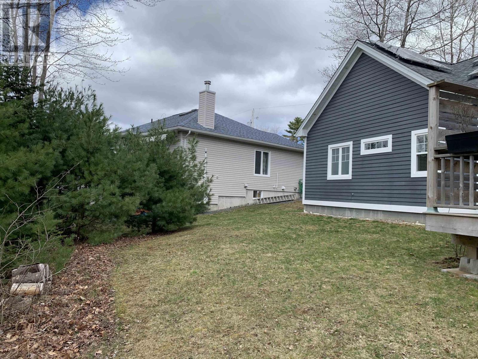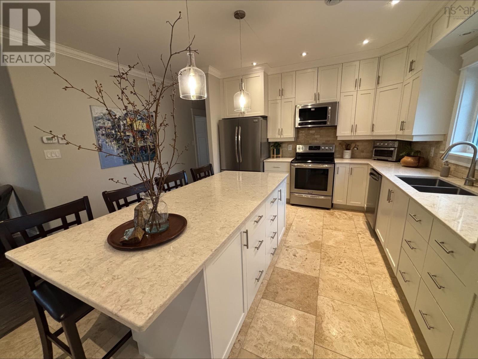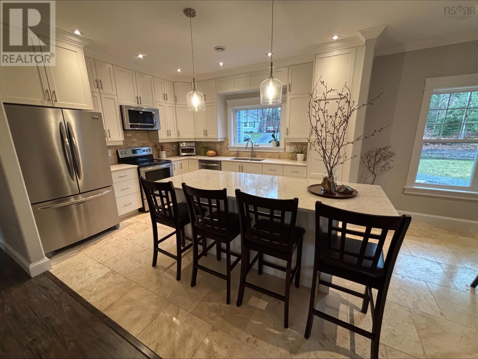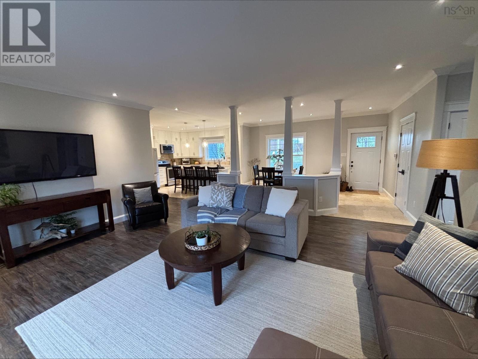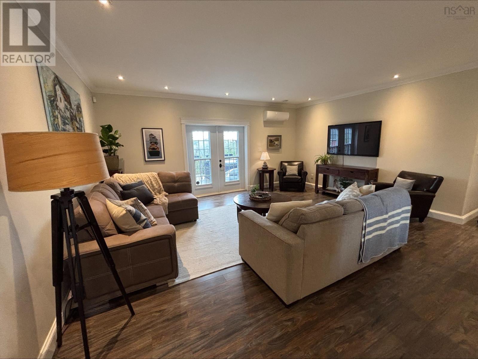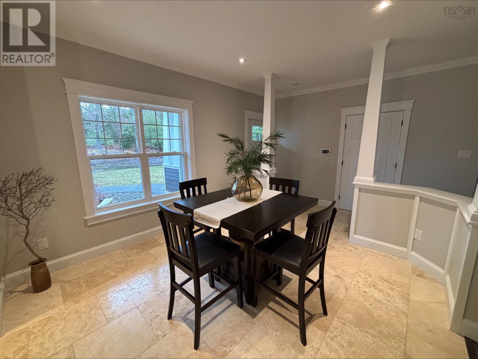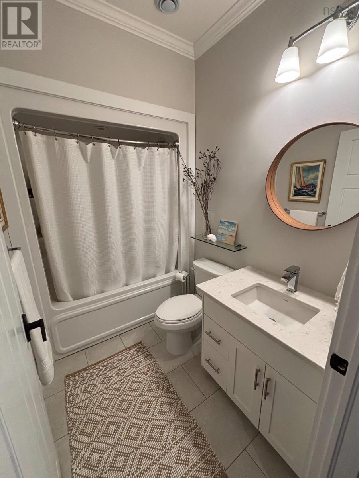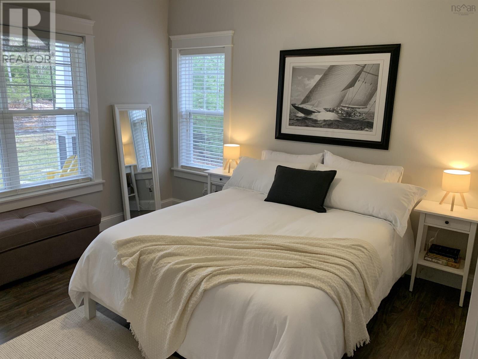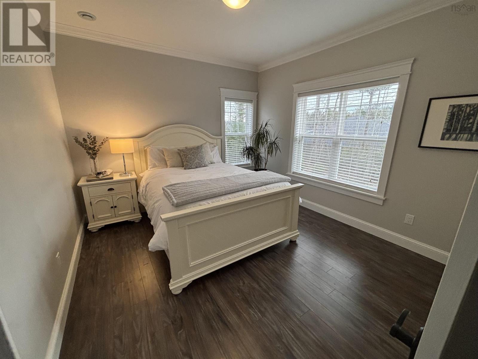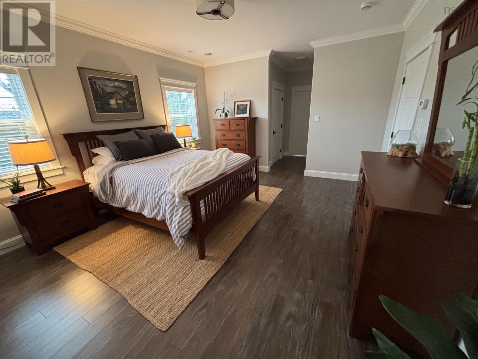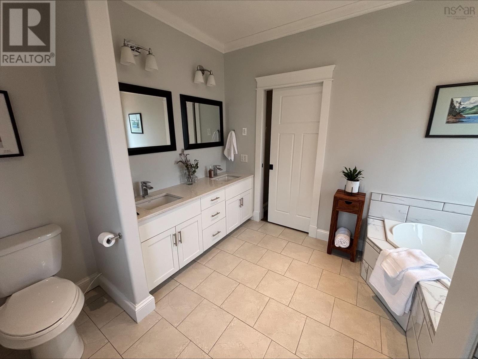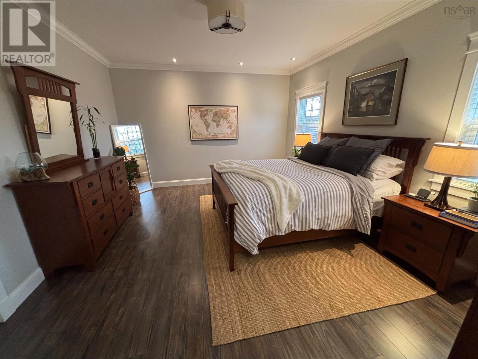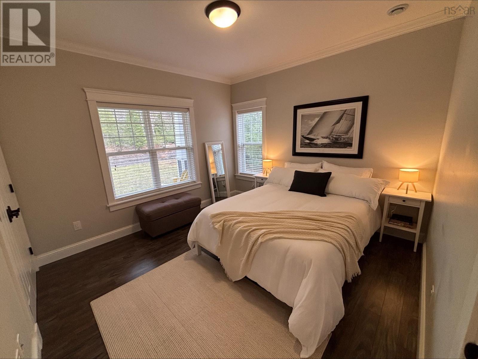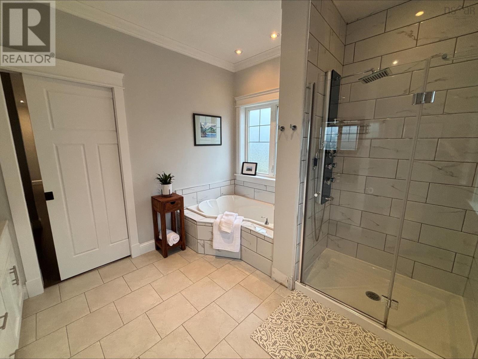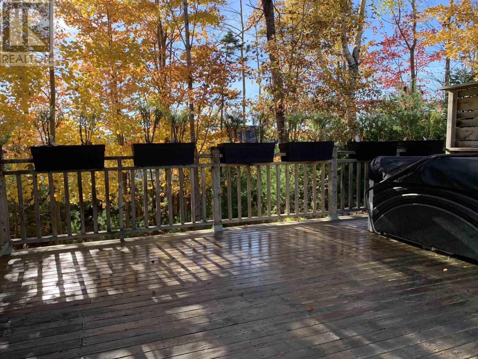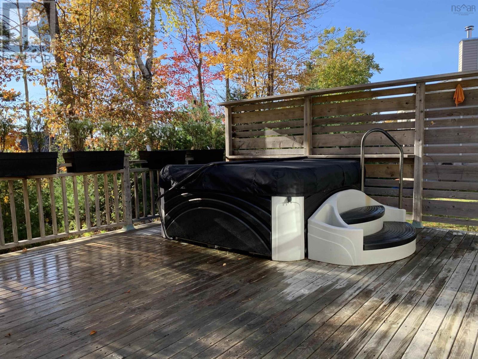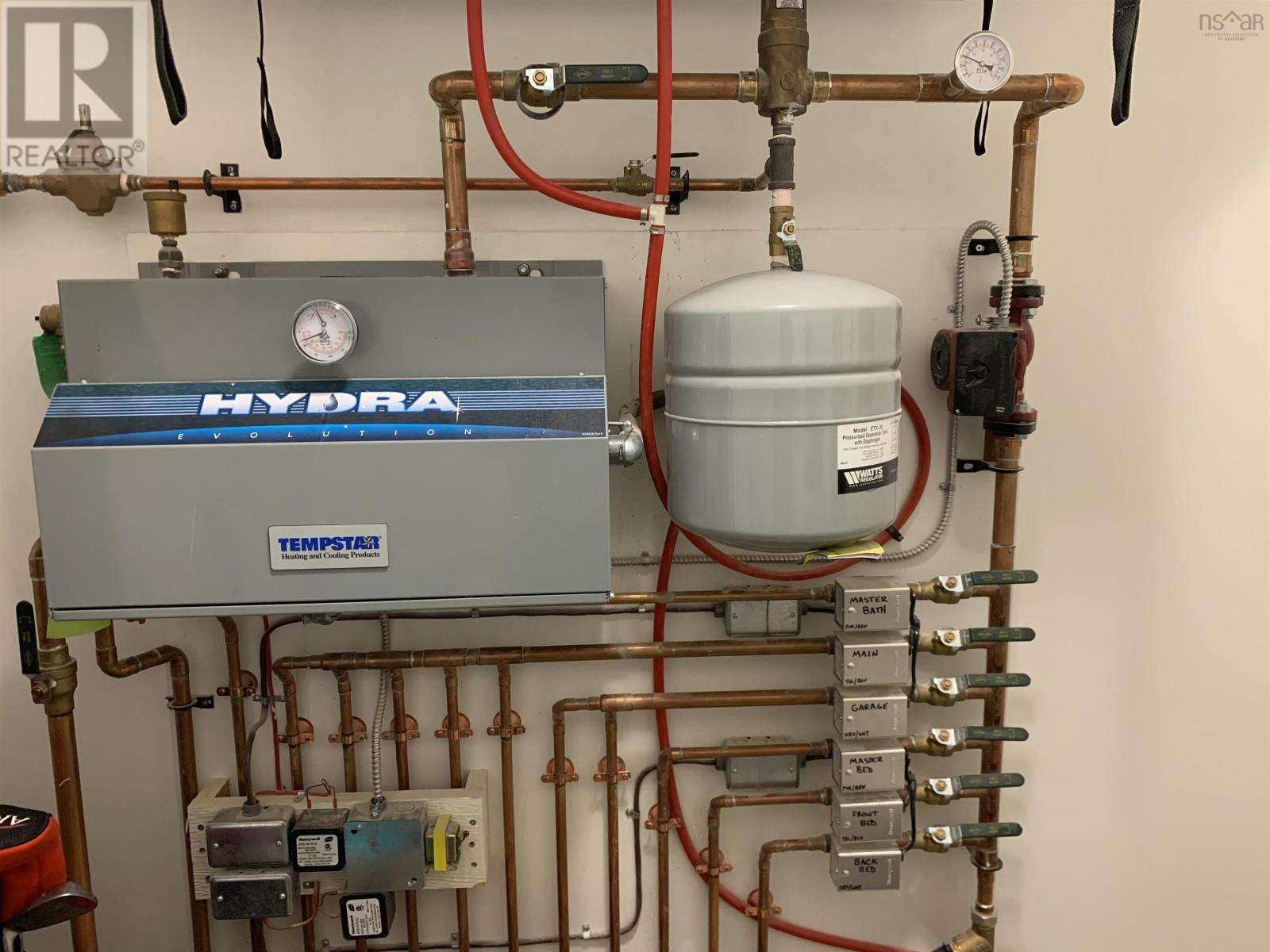78 Ridgecrest Drive Bridgewater, Nova Scotia B4V 3V8
$689,000
Welcome to 78 Ridgecrest Drive, a high-quality home on a quiet street in Bridgewater. This 1,800 sqft home sits on a 12,000 sqft lot and features 3 bedrooms, 2 baths, and a heated 2-car garage with attic storage. Enjoy 9' ceilings, quartz countertops throughout, a custom kitchen with full-height cabinets, a large island, and under-cabinet lighting. The great room opens to a 20' x 16' deck. The primary suite boasts a walk-in closet and luxury ensuite with a soaker tub, custom tile shower, and double vanity sinks. Energy-efficient with an 8.1kW roof-mounted solar panel system, ICF foundation, 6-zone in-floor heat, ductless heat pump, HRV, R50 attic insulation, and a full security system. Finished with Smart Side siding, aggregate driveway, topsoil, sod, and shrubs, this home offers style, comfort, and lasting value. (id:45785)
Property Details
| MLS® Number | 202508347 |
| Property Type | Single Family |
| Community Name | Bridgewater |
| Amenities Near By | Public Transit, Shopping |
| Community Features | Recreational Facilities |
| Equipment Type | Other |
| Features | Treed, Wheelchair Access, Level |
| Rental Equipment Type | Other |
Building
| Bathroom Total | 2 |
| Bedrooms Above Ground | 3 |
| Bedrooms Total | 3 |
| Appliances | Range - Electric, Dishwasher, Dryer - Electric, Washer, Microwave Range Hood Combo, Refrigerator |
| Architectural Style | Bungalow |
| Basement Type | None |
| Constructed Date | 2013 |
| Construction Style Attachment | Detached |
| Cooling Type | Heat Pump |
| Exterior Finish | Other |
| Flooring Type | Ceramic Tile, Engineered Hardwood, Porcelain Tile |
| Foundation Type | Concrete Slab |
| Stories Total | 1 |
| Size Interior | 1,800 Ft2 |
| Total Finished Area | 1800 Sqft |
| Type | House |
| Utility Water | Municipal Water |
Parking
| Garage | |
| Attached Garage | |
| Concrete |
Land
| Acreage | No |
| Land Amenities | Public Transit, Shopping |
| Landscape Features | Landscaped |
| Sewer | Municipal Sewage System |
| Size Irregular | 0.2197 |
| Size Total | 0.2197 Ac |
| Size Total Text | 0.2197 Ac |
Rooms
| Level | Type | Length | Width | Dimensions |
|---|---|---|---|---|
| Main Level | Dining Room | 11.4x11.2 | ||
| Main Level | Kitchen | 13.1x11.2 | ||
| Main Level | Living Room | 18.9x17.3 | ||
| Main Level | Foyer | 4.11x5.7 | ||
| Main Level | Bedroom | 12.1x11.2 | ||
| Main Level | Bedroom | 12.1x11.4 | ||
| Main Level | Ensuite (# Pieces 2-6) | 8.10x11 | ||
| Main Level | Primary Bedroom | 16.4x13.2 | ||
| Main Level | Laundry Room | 6.6x8 | ||
| Main Level | Bath (# Pieces 1-6) | 8.2x5.5 |
https://www.realtor.ca/real-estate/28191410/78-ridgecrest-drive-bridgewater-bridgewater
Contact Us
Contact us for more information

Jay Richards
(902) 543-7668
www.jayrichards.ca
245 North Street
Bridgewater, Nova Scotia B4V 2V7

