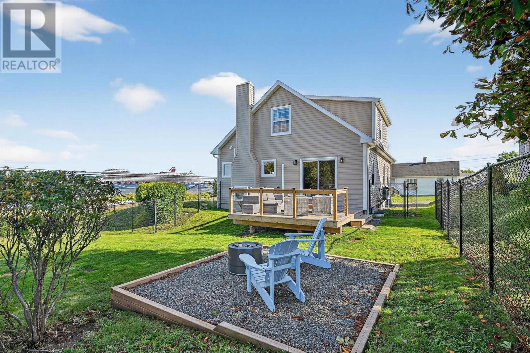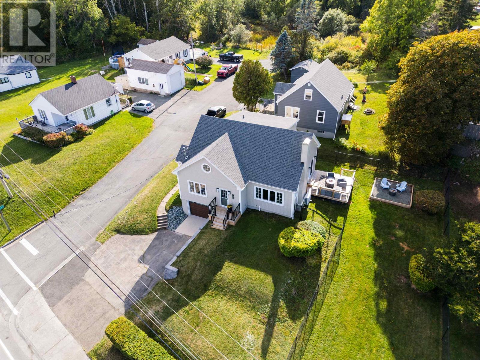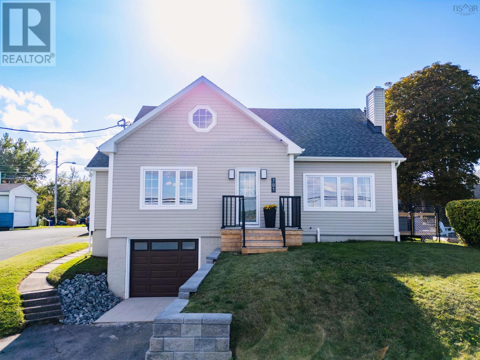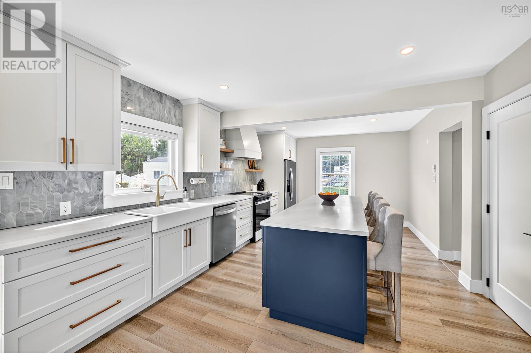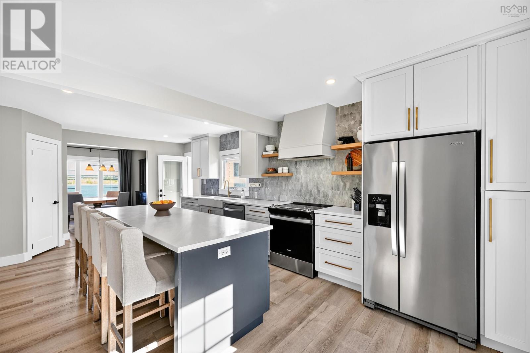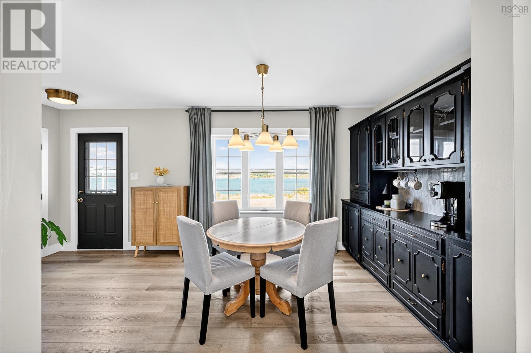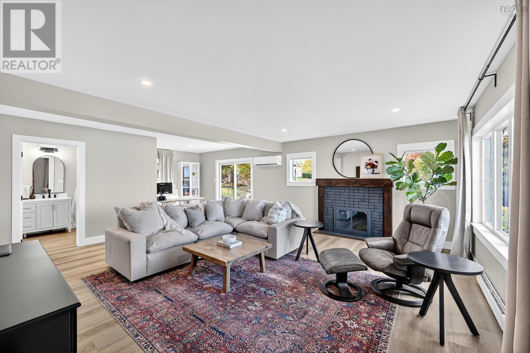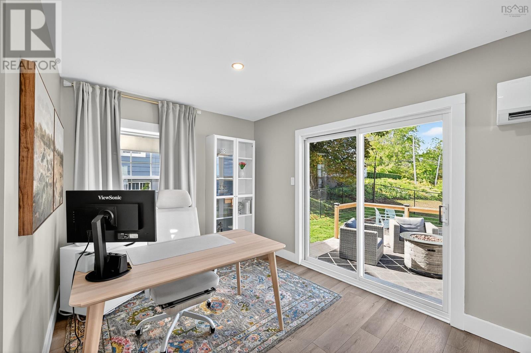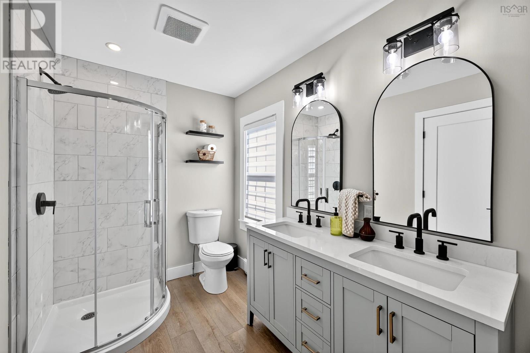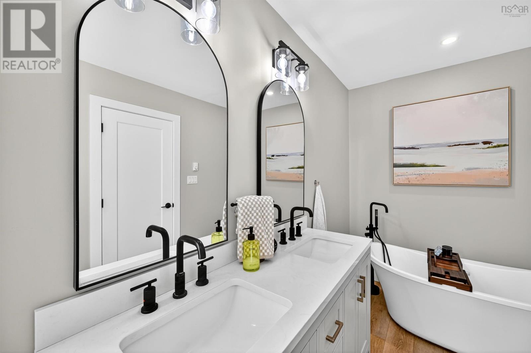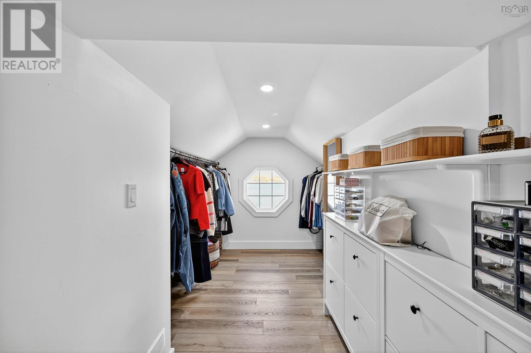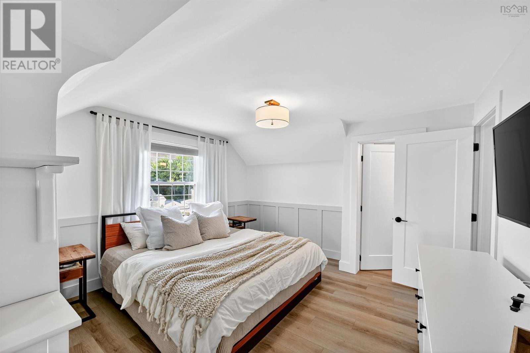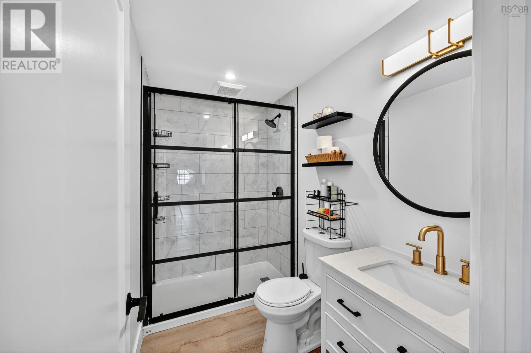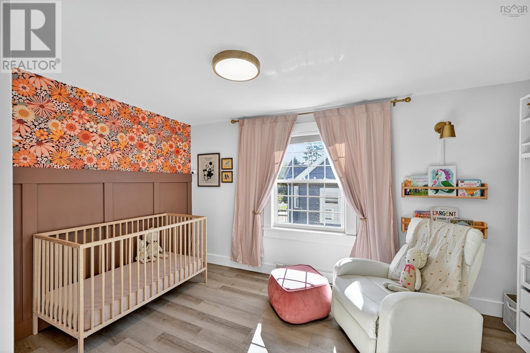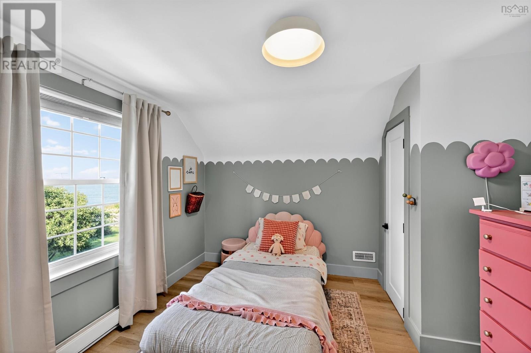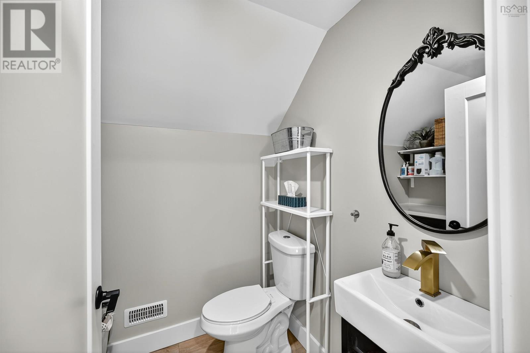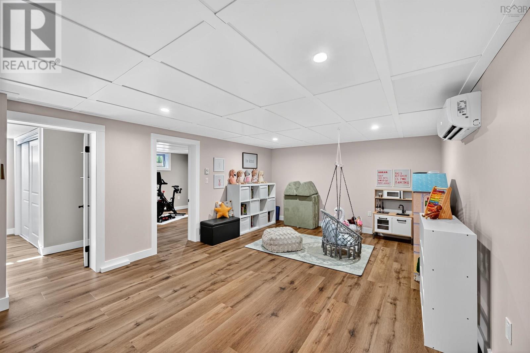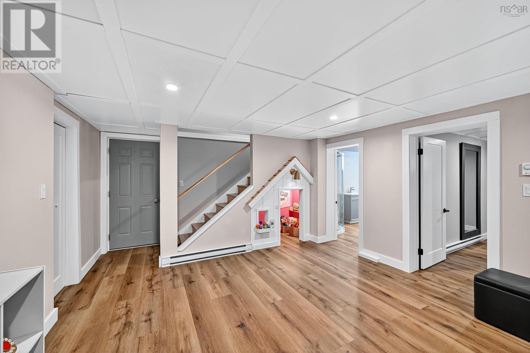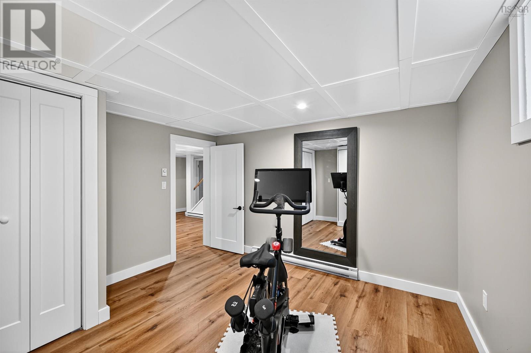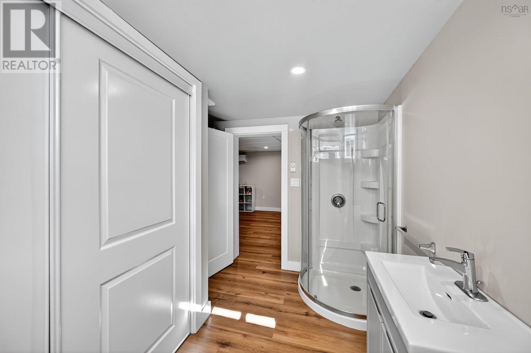781 Westmount Road Sydney, Nova Scotia B1R 1B9
$439,900
Visit REALTOR website for additional information. 781 Westmount Rd offers a rare opportunity to own a beautifully updated 1.5-storey home in the heart of Westmount, one of the area's most convenient and desirable locations. With stunning water views of the harbour and up-close vistas of arriving cruise ships, this property combines comfort, charm, and a truly unique setting. From the curb, the home stands out with a striking stone retaining wall, manicured landscaping, and a large fenced yard. Step inside, and you'll find the perfect balance of character and modern upgrades. The living room retains its original fireplace, while the dining room's built-ins nod to the home's classic roots. At the heart of the home, a custom kitchen offers style and function, ideal for both family life and entertaining. Upstairs, three spacious bedrooms include a private primary suite complete with a walk-in closet and ensuite bath. The convenience of an upstairs laundry room adds to the thoughtful layout. A total of 3.5 bathrooms throughout the home ensure comfort for family and guests. The finished basement offers excellent flexibility, featuring a guest bedroom, a rec room and a bathroom. Year-round comfort is assured with a ducted and ductless heat pump system providing heating and cooling throughout. What truly sets this property apart are the breathtaking water views. The harbour provides a living backdrop that makes this home unlike any other. Combined with its central location, close to schools, shopping, and amenities, this home is a standout in today's market. A full list of upgrades will be provided upon viewing. (id:45785)
Property Details
| MLS® Number | 202525422 |
| Property Type | Single Family |
| Community Name | Sydney |
| Amenities Near By | Park, Playground, Public Transit, Place Of Worship |
| Community Features | School Bus |
| View Type | Harbour |
Building
| Bathroom Total | 4 |
| Bedrooms Above Ground | 3 |
| Bedrooms Below Ground | 1 |
| Bedrooms Total | 4 |
| Appliances | Range - Electric, Dishwasher, Washer/dryer Combo, Microwave, Refrigerator, Water Softener |
| Basement Development | Partially Finished |
| Basement Type | Full (partially Finished) |
| Constructed Date | 1955 |
| Construction Style Attachment | Detached |
| Cooling Type | Heat Pump |
| Exterior Finish | Vinyl |
| Fireplace Present | Yes |
| Flooring Type | Vinyl Plank |
| Foundation Type | Poured Concrete |
| Half Bath Total | 1 |
| Stories Total | 2 |
| Size Interior | 2,360 Ft2 |
| Total Finished Area | 2360 Sqft |
| Type | House |
| Utility Water | Drilled Well |
Parking
| Garage | |
| Attached Garage | |
| Underground | |
| Concrete | |
| Paved Yard |
Land
| Acreage | No |
| Land Amenities | Park, Playground, Public Transit, Place Of Worship |
| Landscape Features | Landscaped |
| Sewer | Municipal Sewage System |
| Size Irregular | 0.1825 |
| Size Total | 0.1825 Ac |
| Size Total Text | 0.1825 Ac |
Rooms
| Level | Type | Length | Width | Dimensions |
|---|---|---|---|---|
| Second Level | Primary Bedroom | 12x12.6 | ||
| Second Level | Other | 5x5.+8x1 | ||
| Second Level | Ensuite (# Pieces 2-6) | 5x8.2 | ||
| Second Level | Bedroom | 13.6x8.9 | ||
| Second Level | Bedroom | 12x11 | ||
| Second Level | Laundry / Bath | 5.3x7. 2pcs | ||
| Basement | Games Room | 21x13 | ||
| Basement | Storage | 6.3x4.3 | ||
| Basement | Bedroom | 11.6x11.9 | ||
| Basement | Bath (# Pieces 1-6) | 11x8.3 | ||
| Main Level | Eat In Kitchen | 22.6x12.6 | ||
| Main Level | Dining Room | 9x18 | ||
| Main Level | Living Room | 20.3x18.6 | ||
| Main Level | Den | 7x9 | ||
| Main Level | Bath (# Pieces 1-6) | 6.3x13.3 | ||
| Main Level | Porch | 4x7.3 |
https://www.realtor.ca/real-estate/28966127/781-westmount-road-sydney-sydney
Contact Us
Contact us for more information
Jonathan David
(647) 477-7654
2 Ralston Avenue, Suite 100
Dartmouth, Nova Scotia B3B 1H7

