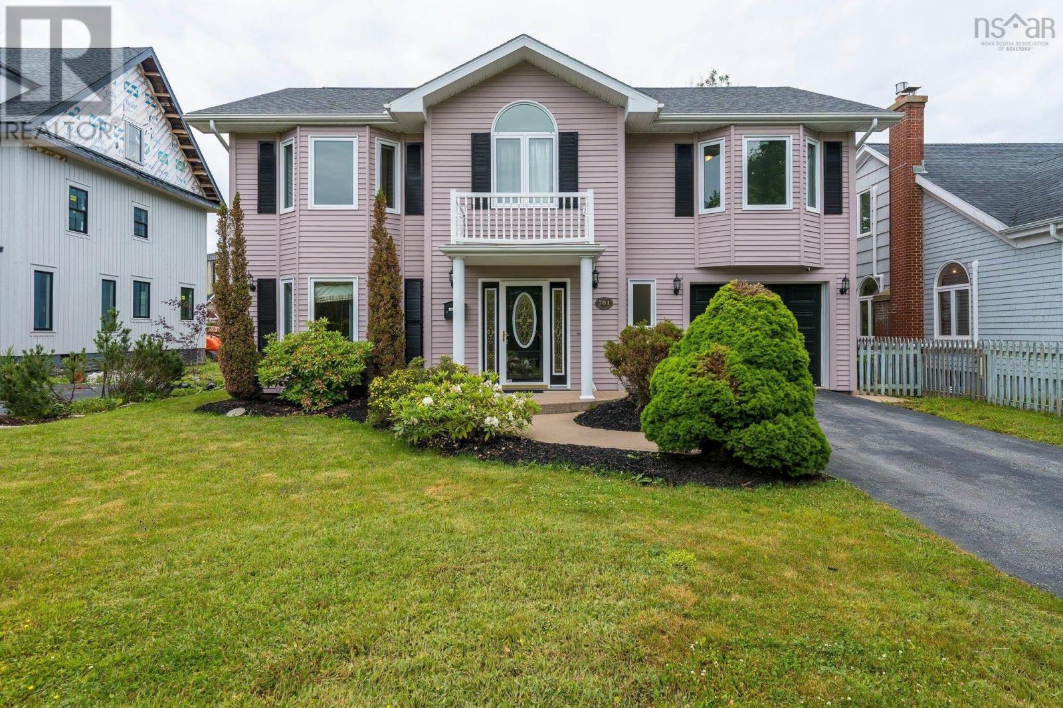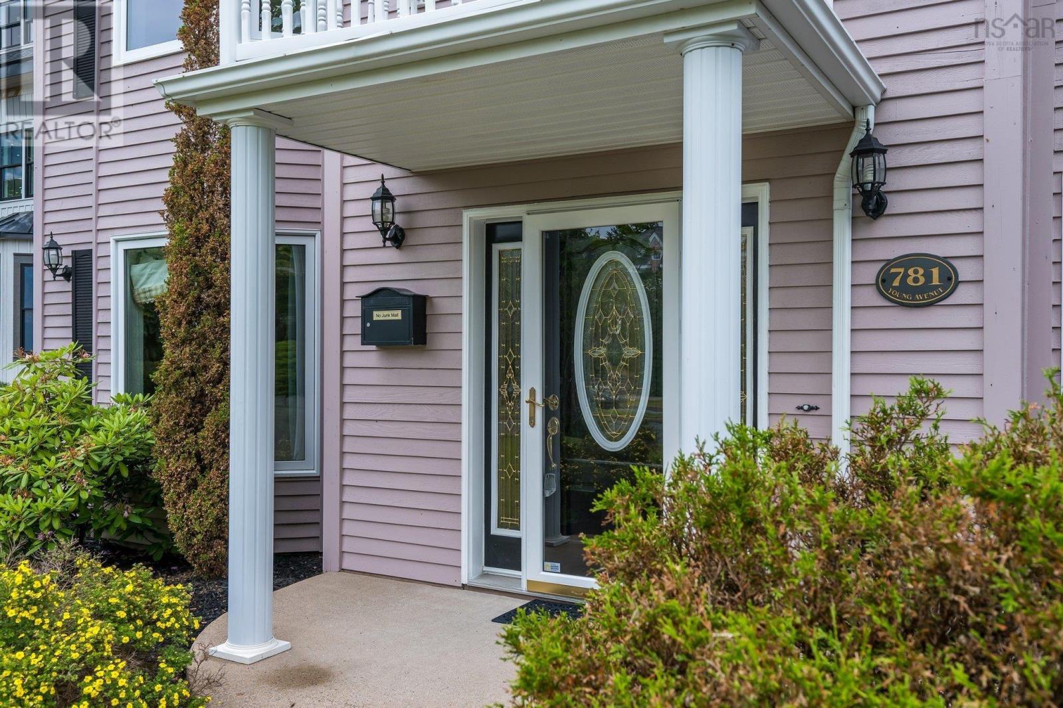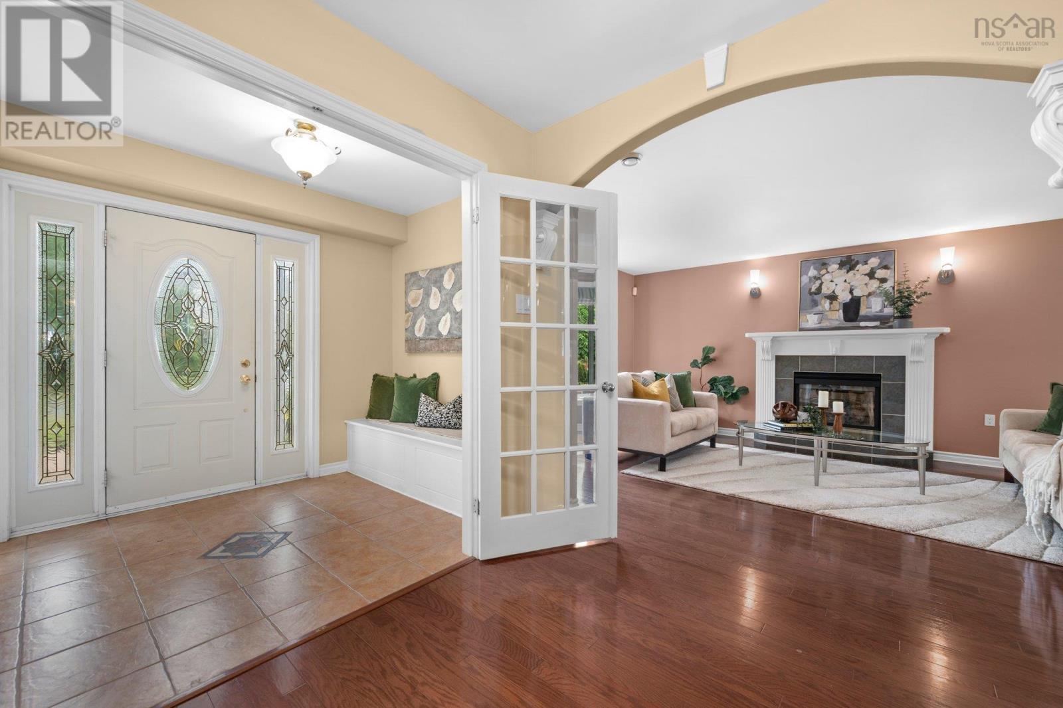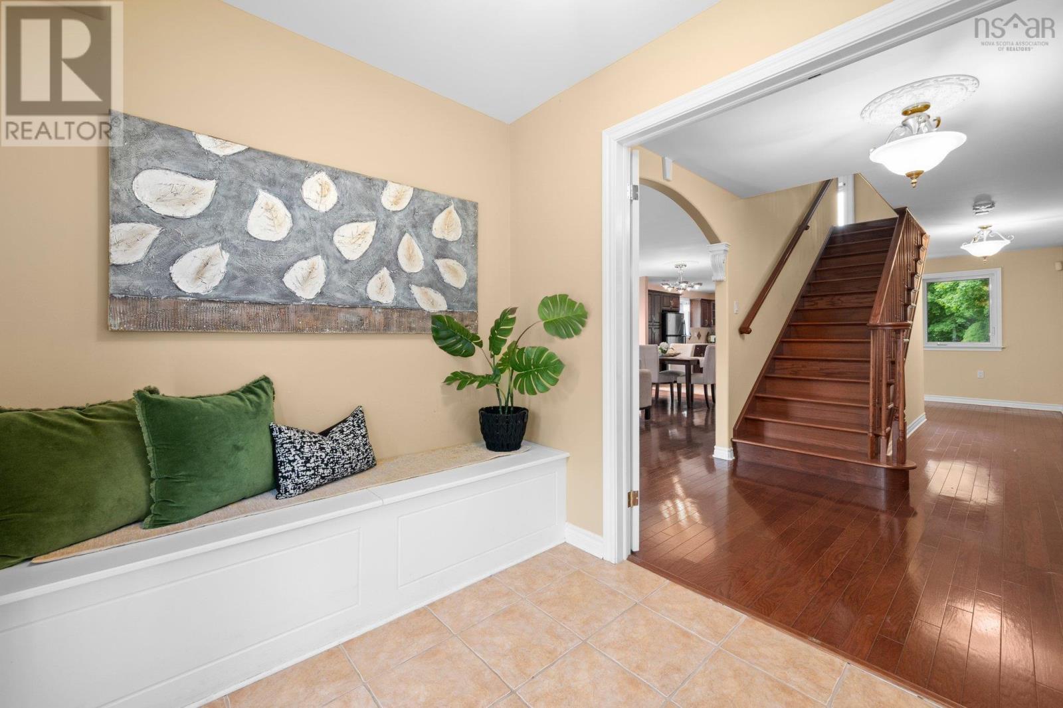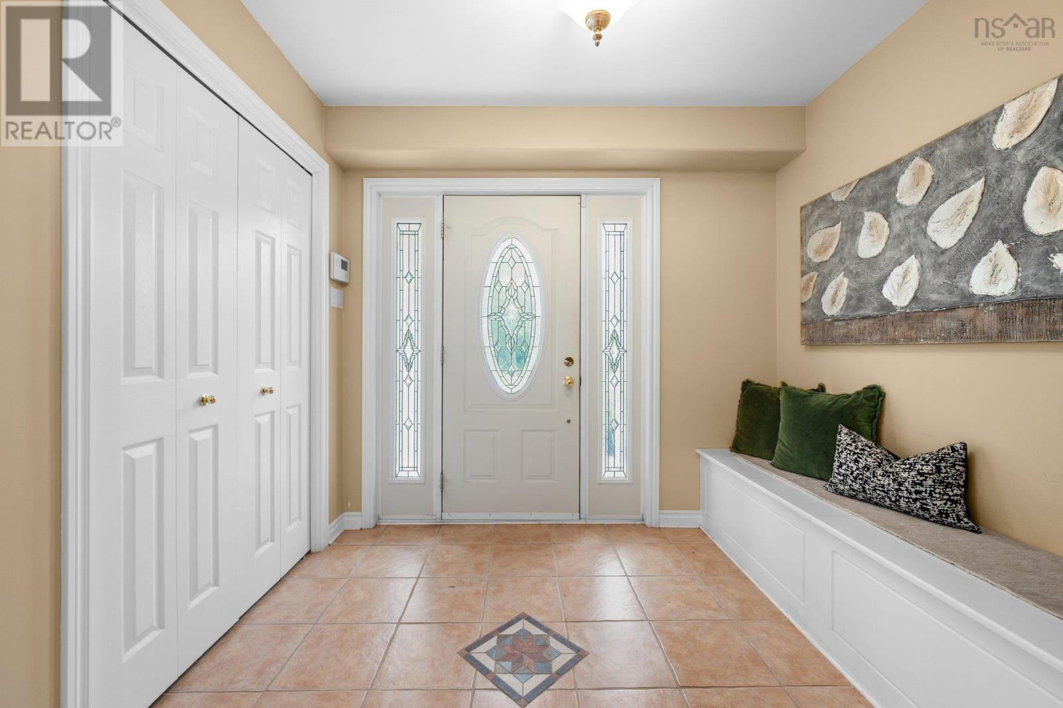781 Young Avenue Halifax, Nova Scotia B3H 2V8
$1,588,000
Situated on one of Halifax's most sought after streets, this spacious 2 storey home is ready for a new family. Located steps from Point Pleasant Park and within walking distance to all amenities such as fine fining, entertainment venues, shopping, universities and hospitals. Built on a slab this 4 bedroom 2.5 bath home boasting 2700 square feet of elegant living space and a large 9442 sq ft lot. The main level boasts a welcoming foyer, living room, dining room and kitchen as well as a family room with den/office and a powder room. Upstairs 4 spacious bedrooms, primary suite with walkthrough closet and 5 piece ensuite, another 4 piece bath and convenient laundry room. The primary suite also boasts a private balcony perfect for those morning coffees and catching up on the news. In floor radiant heat, single built in garage and quick closing available. Be sure to view the Virtual Tour and then book a time to come see this incredible property! (id:45785)
Property Details
| MLS® Number | 202516164 |
| Property Type | Single Family |
| Neigbourhood | South End |
| Community Name | Halifax |
| Amenities Near By | Park, Playground, Public Transit, Shopping |
| Features | Balcony, Level |
| Structure | Shed |
Building
| Bathroom Total | 3 |
| Bedrooms Above Ground | 4 |
| Bedrooms Total | 4 |
| Basement Type | None |
| Construction Style Attachment | Detached |
| Exterior Finish | Wood Siding |
| Flooring Type | Ceramic Tile, Hardwood |
| Foundation Type | Concrete Slab |
| Half Bath Total | 1 |
| Stories Total | 2 |
| Size Interior | 2,707 Ft2 |
| Total Finished Area | 2707 Sqft |
| Type | House |
| Utility Water | Municipal Water |
Parking
| Garage | |
| Paved Yard |
Land
| Acreage | No |
| Land Amenities | Park, Playground, Public Transit, Shopping |
| Landscape Features | Landscaped |
| Sewer | Municipal Sewage System |
| Size Irregular | 0.2168 |
| Size Total | 0.2168 Ac |
| Size Total Text | 0.2168 Ac |
Rooms
| Level | Type | Length | Width | Dimensions |
|---|---|---|---|---|
| Second Level | Primary Bedroom | 16.6x15.6 | ||
| Second Level | Ensuite (# Pieces 2-6) | 12.11x14 | ||
| Second Level | Bedroom | 12.2x13.10 | ||
| Second Level | Bath (# Pieces 1-6) | 8.3x8.2 | ||
| Second Level | Bedroom | 12.2x16.6 | ||
| Second Level | Laundry Room | 5.11x5.9 | ||
| Second Level | Bedroom | 10.6x16.5 | ||
| Main Level | Foyer | 6.9x7.2 | ||
| Main Level | Living Room | 18x13.10 | ||
| Main Level | Dining Room | 9.4x13.10 | ||
| Main Level | Kitchen | 16.5x13.11 | ||
| Main Level | Bath (# Pieces 1-6) | 8.2x5.5 | ||
| Main Level | Den | 7.3x7.1 | ||
| Main Level | Family Room | 11.3x13.1 | ||
| Main Level | Utility Room | 11.1x3.7 |
https://www.realtor.ca/real-estate/28538989/781-young-avenue-halifax-halifax
Contact Us
Contact us for more information

David Dunn
(902) 455-9177
www.daviddunn.ca/
84 Chain Lake Drive
Beechville, Nova Scotia B3S 1A2

