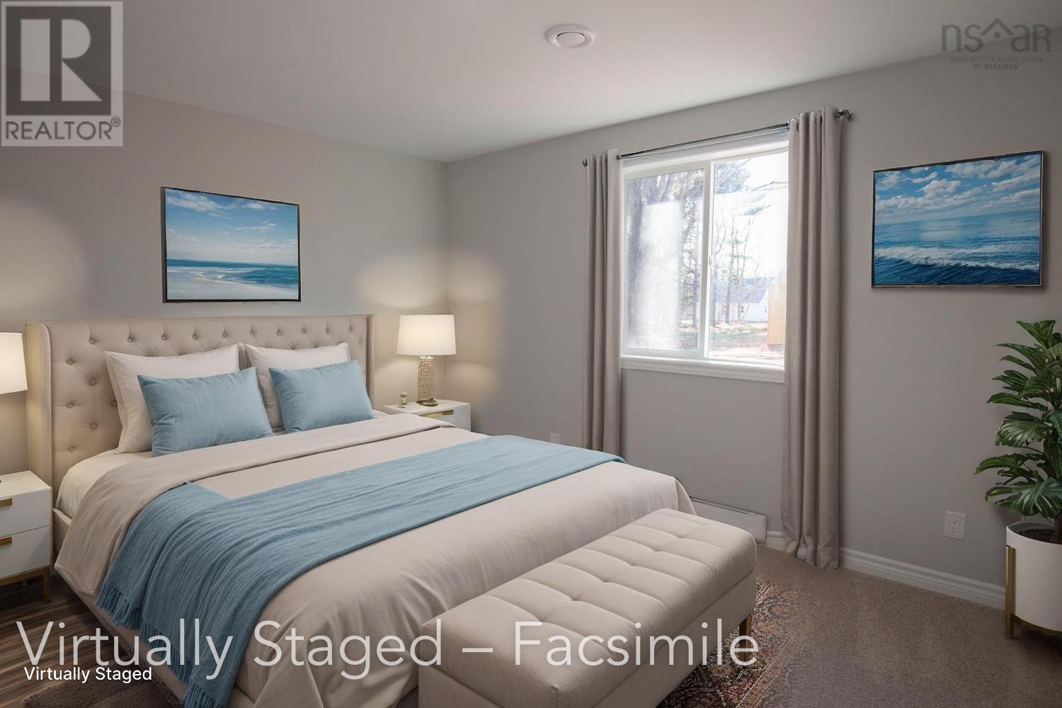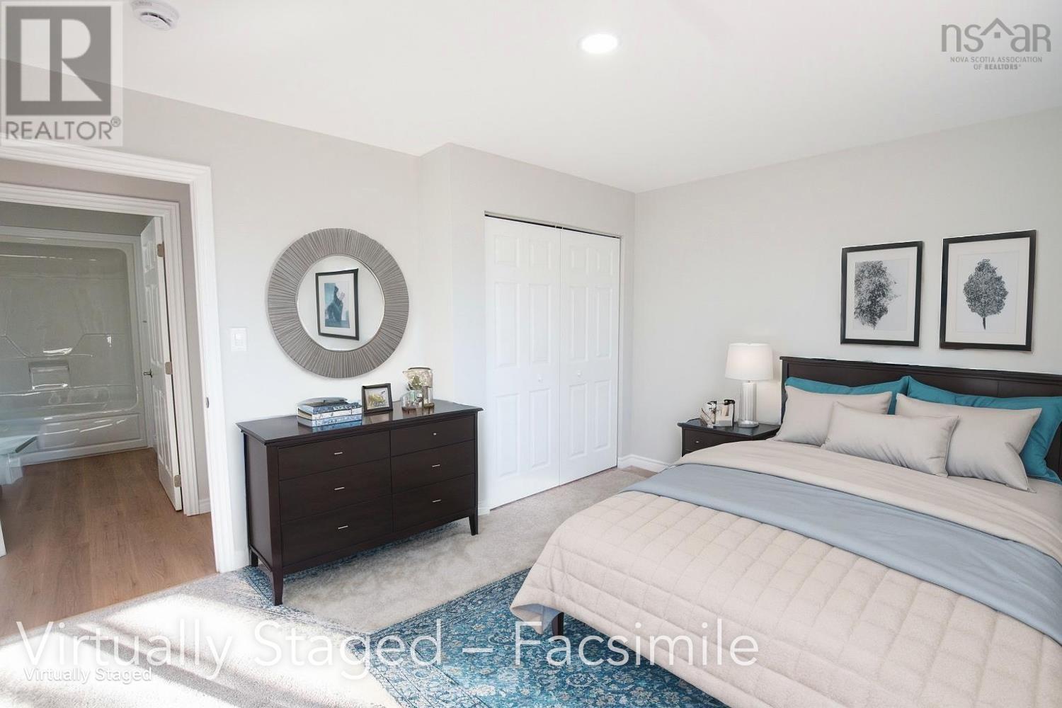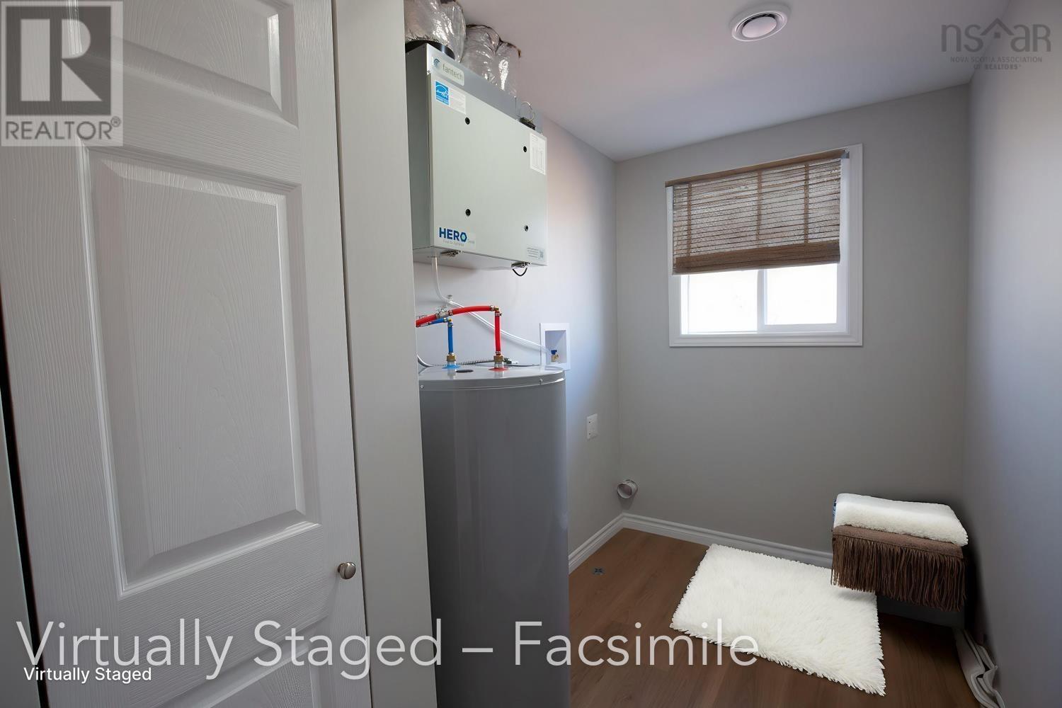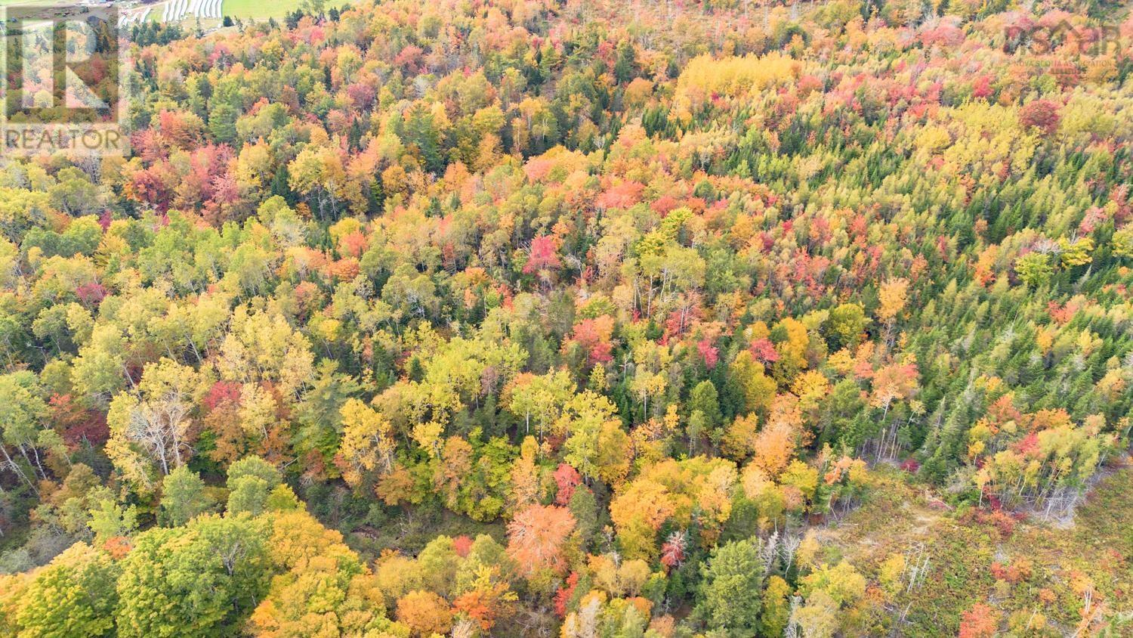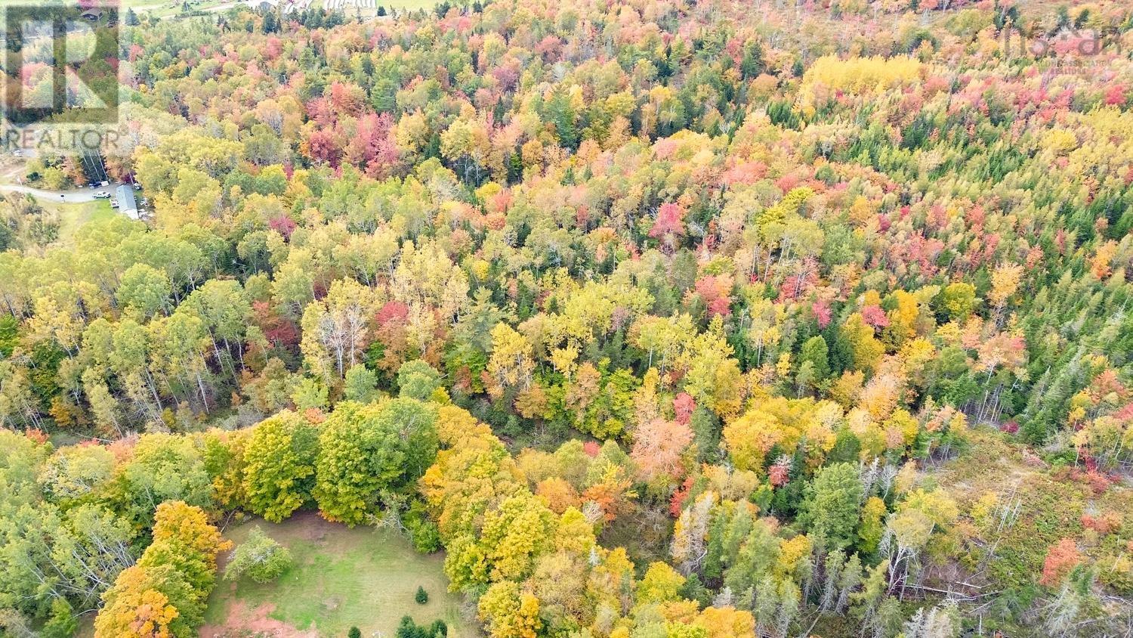789 Old Tatamagouche Road Onslow Mountain, Nova Scotia B6L 6N9
$450,000
Imagine having your own 16 acre playground to hike, ride ATVs or simply relax in nature. This brand new one level home offers 3 BRs & 1 Bath, nestled on approximately 16 acres with your very own backyard trail leading into the forest. A peaceful brook meanders through the property, adding to the natural charm & outdoor adventure potential. Inside, you'll find an open concept kitchen, dining & living area with patio doors that open to a concrete patio - perfect for enjoying the serene surroundings. The modern bathroom features double sinks with solid surface countertops & the separate laundry room also houses the hot water heater & air exchanger. Convenience is key with a double coat closet near the front entry & direct access to the attached garage - ideal for parking your car, ATV or motorcycle, with an additional door leading to the backyard. The front door features keyless entry for added ease. Located just 10 minutes from Truro & highway access to Halifax, this property offers the perfect blend of privacy, nature & accessibility. (id:45785)
Property Details
| MLS® Number | 202510776 |
| Property Type | Single Family |
| Community Name | Onslow Mountain |
| Features | Treed, Sloping, Wheelchair Access, Level |
Building
| Bathroom Total | 1 |
| Bedrooms Above Ground | 3 |
| Bedrooms Total | 3 |
| Appliances | Dishwasher |
| Architectural Style | Bungalow |
| Basement Type | None |
| Construction Style Attachment | Detached |
| Cooling Type | Heat Pump |
| Exterior Finish | Vinyl |
| Flooring Type | Carpeted, Laminate |
| Foundation Type | Concrete Slab |
| Stories Total | 1 |
| Size Interior | 1,188 Ft2 |
| Total Finished Area | 1188 Sqft |
| Type | House |
| Utility Water | Drilled Well |
Parking
| Garage | |
| Attached Garage | |
| Gravel |
Land
| Acreage | Yes |
| Landscape Features | Landscaped |
| Sewer | Septic System |
| Size Irregular | 16.0883 |
| Size Total | 16.0883 Ac |
| Size Total Text | 16.0883 Ac |
Rooms
| Level | Type | Length | Width | Dimensions |
|---|---|---|---|---|
| Main Level | Kitchen | 20.11 x 13.4 | ||
| Main Level | Dining Nook | Combo | ||
| Main Level | Living Room | 19.9 x 18 | ||
| Main Level | Primary Bedroom | 12.9 x 12.5 | ||
| Main Level | Bath (# Pieces 1-6) | 9.11 x 5.6 | ||
| Main Level | Bedroom | 12.5 x 12.5 | ||
| Main Level | Bedroom | 10.4 x 10.3 | ||
| Main Level | Laundry Room | 9.11 x 5.9 |
Contact Us
Contact us for more information

Sharon Corcoran
www.remaxtruro.ca/
791 Prince Street
Truro, Nova Scotia B2N 1G7

Joanne Bouley
(902) 893-0255
https://www.trurohometeam.ca/
https://www.instagram.com/trurorealtorjoanne/
791 Prince Street
Truro, Nova Scotia B2N 1G7









