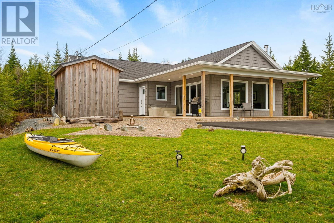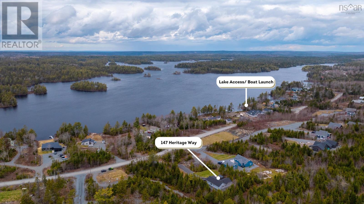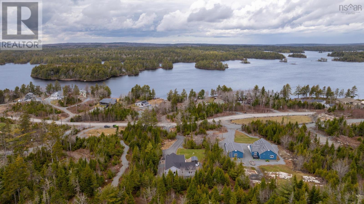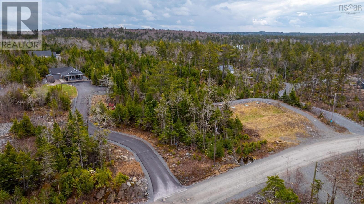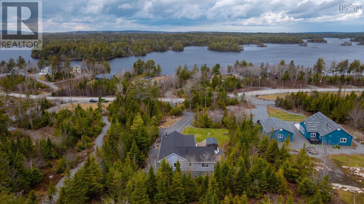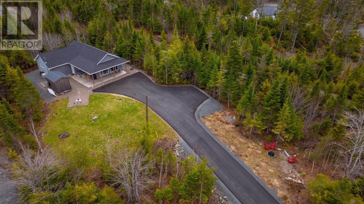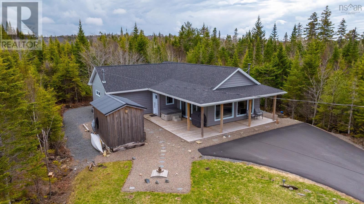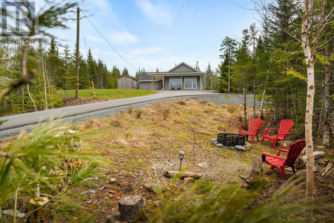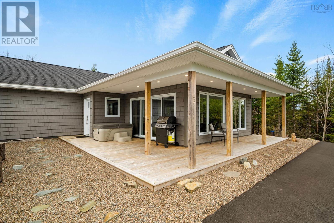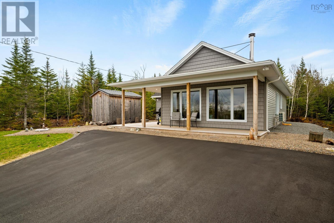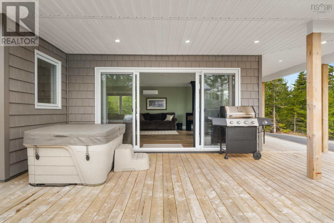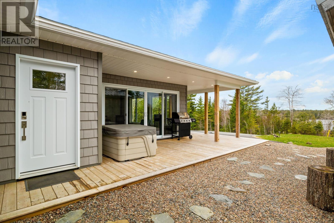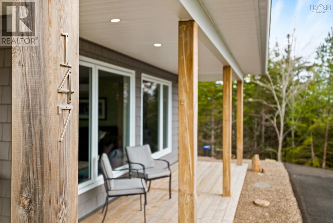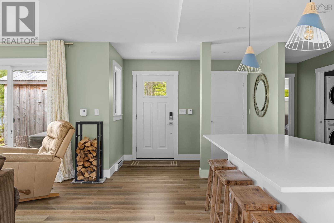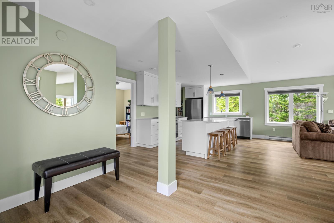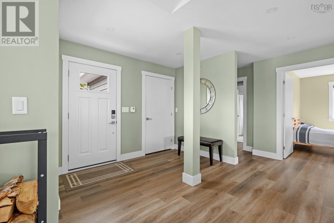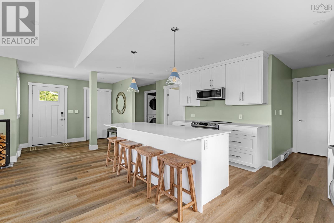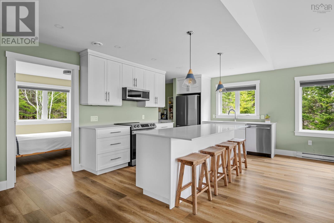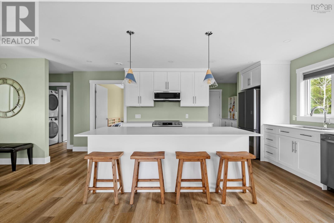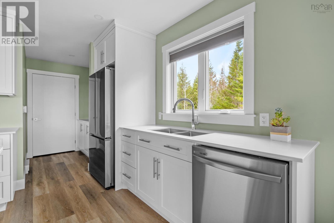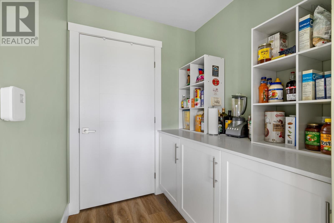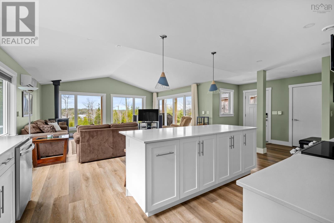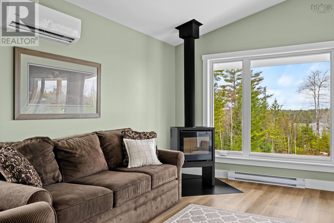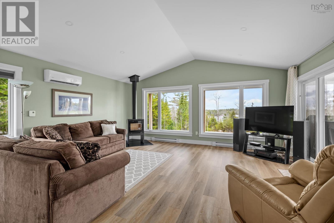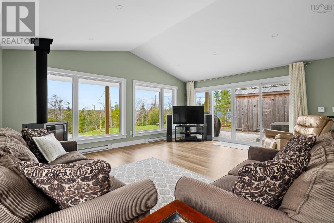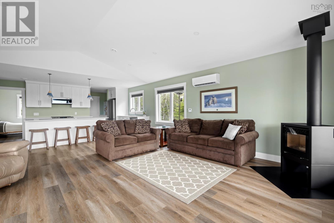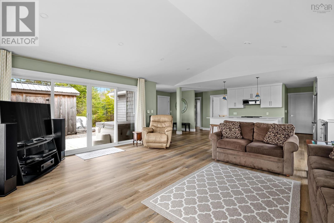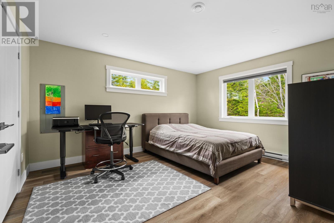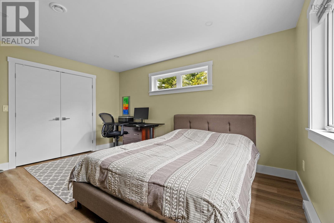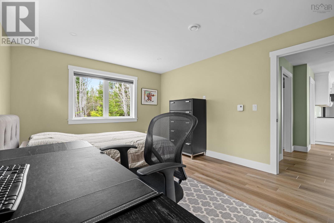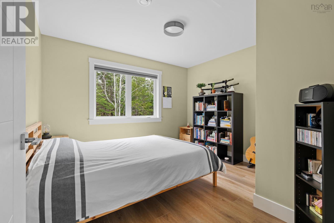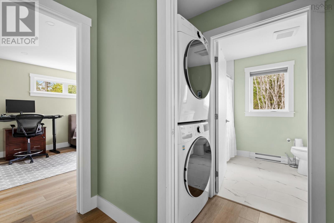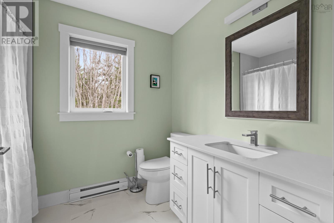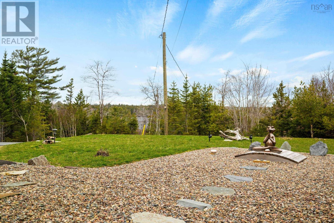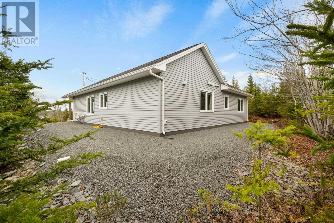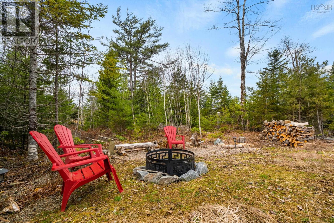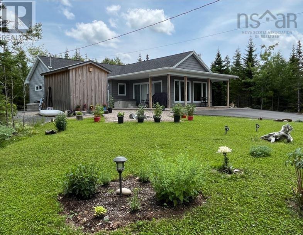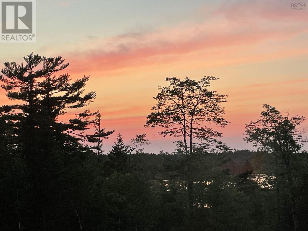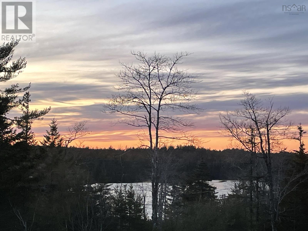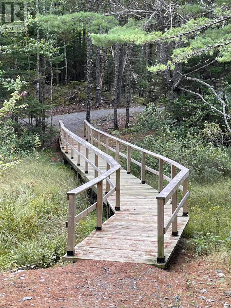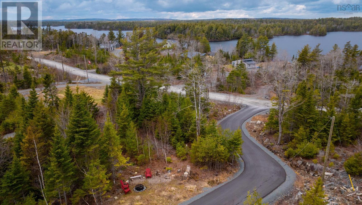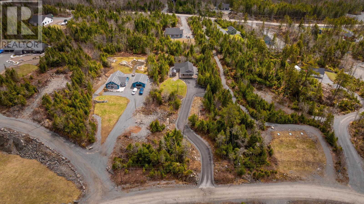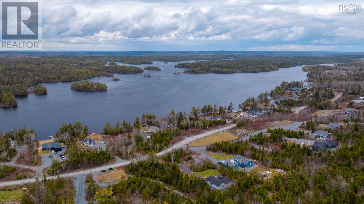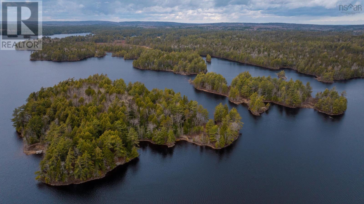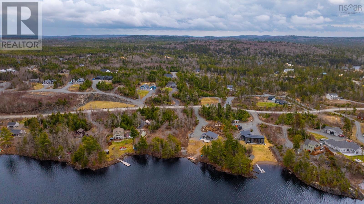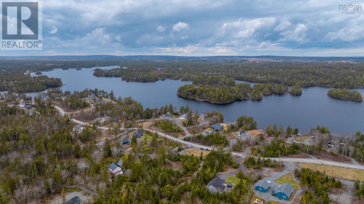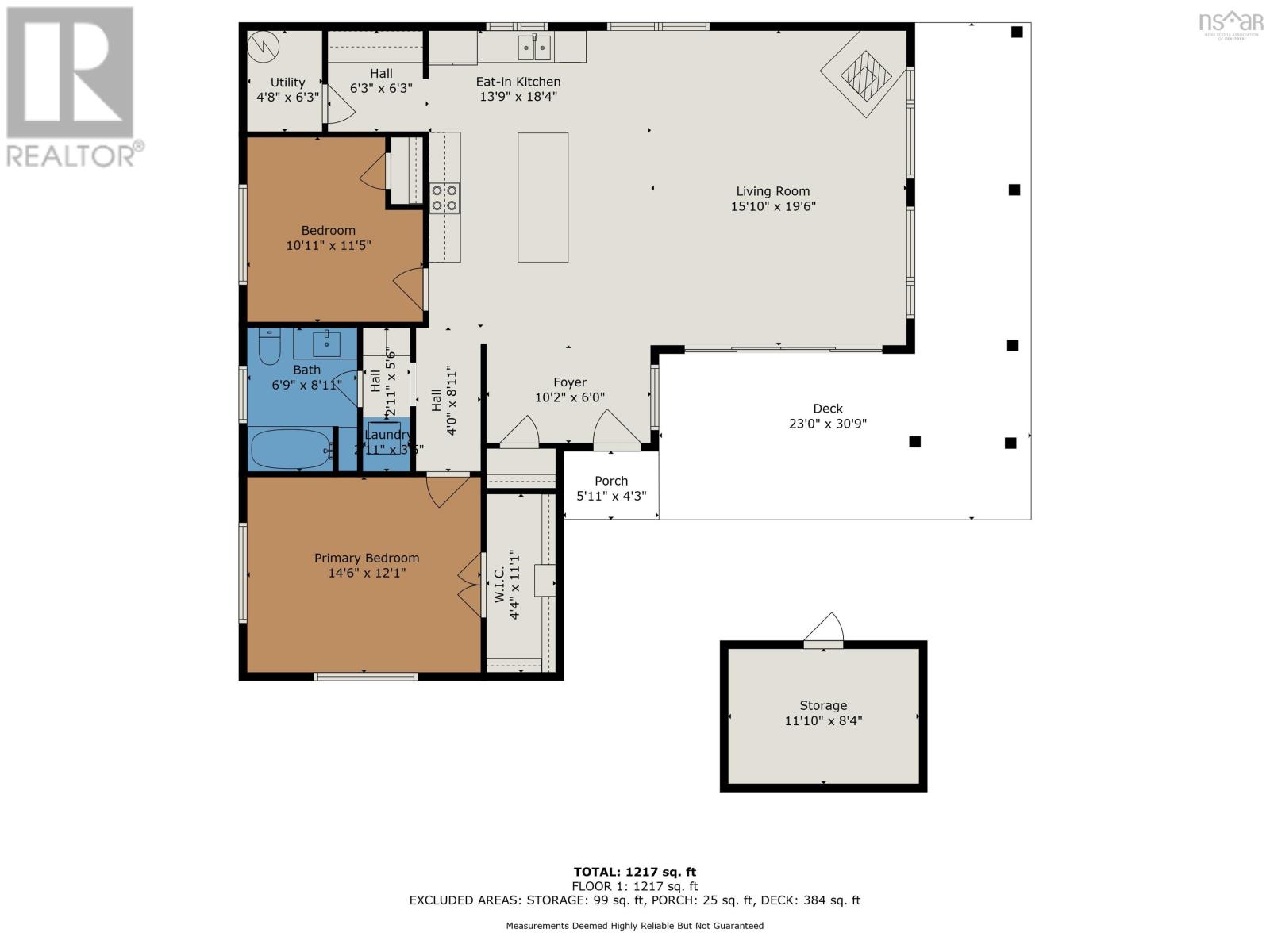79 147 Heritage Way East Uniacke, Nova Scotia B0N 1Z0
$509,000Maintenance,
$25 Monthly
Maintenance,
$25 MonthlyIndulge in effortless, one-level living in this beautifully designed 2-bedroom, 4-piece bath bungalow, perfectly situated to capture breathtaking panoramic lake views. Only two years old, this home exudes modern elegance with an open-concept layout that seamlessly blends the spacious living room, dining area, and a chef-inspired kitchenideal for entertaining and everyday living. Enjoy the sleek contemporary wood stove, offering both warmth and ambiance, and creating a cozy atmosphere perfect for relaxing after a day by the lake. Wake up to panoramic lake views from your front windows, and end your day with sunsets that feel like they were painted just for you, and you may even get a glimpse of the Northern Lights! The covered front porch invites quiet mornings with coffee, while the very private backyard offers a peaceful escape surrounded by mature, lush landscaping, and the paved driveway ensures convenience and curb appeal. Outdoors, enjoy multiple lake access points ideal for swimming and kayaking, shared docks, a convenient boat ramp, and an impressive walking trail system that winds through nature. With 5 years remaining on the Lux new home warranty, and additional features including a dedicated storage shed, and quality finishes, this home is the perfect retreat for those who appreciate style, comfort, and the serenity of lakeside living. (id:45785)
Property Details
| MLS® Number | 202508491 |
| Property Type | Single Family |
| Community Name | East Uniacke |
| Amenities Near By | Golf Course, Park |
| Community Features | School Bus |
| Features | Treed, Sloping, Level |
| Structure | Shed |
| View Type | Lake View |
Building
| Bathroom Total | 1 |
| Bedrooms Above Ground | 2 |
| Bedrooms Total | 2 |
| Appliances | Stove, Dishwasher, Dryer, Washer, Microwave Range Hood Combo, Refrigerator |
| Architectural Style | Bungalow |
| Basement Type | None |
| Construction Style Attachment | Detached |
| Cooling Type | Heat Pump |
| Exterior Finish | Vinyl |
| Flooring Type | Ceramic Tile, Laminate |
| Foundation Type | Concrete Slab |
| Stories Total | 1 |
| Size Interior | 1,276 Ft2 |
| Total Finished Area | 1276 Sqft |
| Type | House |
| Utility Water | Drilled Well |
Parking
| Paved Yard |
Land
| Acreage | No |
| Land Amenities | Golf Course, Park |
| Landscape Features | Landscaped |
| Sewer | Septic System |
| Size Irregular | 0.8817 |
| Size Total | 0.8817 Ac |
| Size Total Text | 0.8817 Ac |
Rooms
| Level | Type | Length | Width | Dimensions |
|---|---|---|---|---|
| Main Level | Living Room | 19.6 x 15.10 | ||
| Main Level | Kitchen | 18.4 x 13.9 | ||
| Main Level | Other | Pantry 6. x 6.3 | ||
| Main Level | Primary Bedroom | 14.6 x 12.1 | ||
| Main Level | Bedroom | 11.5 x 10.11 | ||
| Main Level | Bath (# Pieces 1-6) | 8.11 x 6.9 | ||
| Main Level | Laundry Room | 6.6 x 3 | ||
| Main Level | Utility Room | 6.3 x 4.8 |
https://www.realtor.ca/real-estate/28197541/79-147-heritage-way-east-uniacke-east-uniacke
Contact Us
Contact us for more information
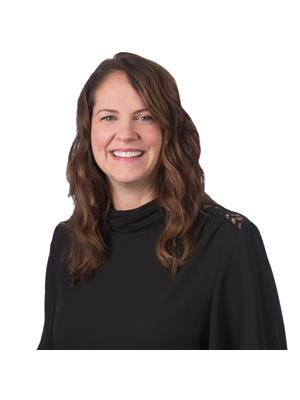
Julie Kells
1901 Gottingen Street
Halifax, Nova Scotia B3J 0C6
(902) 422-5552
(902) 422-5562
https://novascotia.evrealestate.com/

