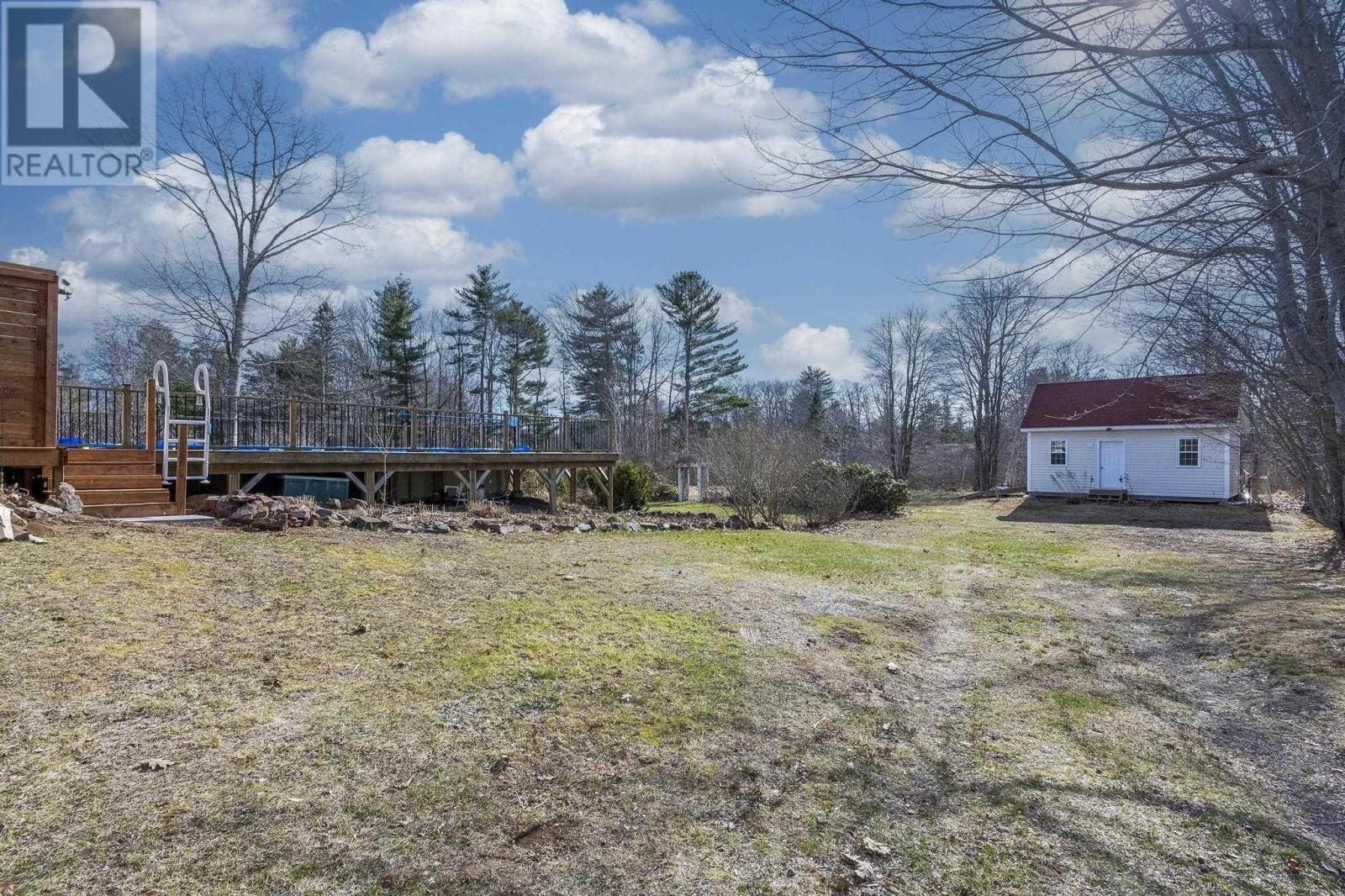79 Auburnwood Lane Auburn, Nova Scotia B0P 1R0
$575,000
This attractive, well-maintained 3 bedrm, 2.5 bath, 2 story home is highlighted with a beautiful covered veranda adding to its stunning curb appeal, located in the family-friendly Auburn Wood Estates subdivision, with quick access to Hwy 1 and a short 10-minute drive to 14 Wing Greenwood. An abundance of hardwood floors and ceramic tiles flow nicely throughout the home. A bright, spacious kitchen with tons of storage and prep space is nicely accented with dark granite countertops, a built-in cooktop stove, a built-in wall oven, and an eye-catching backsplash. The kitchen flows nicely into a formal dining room featuring a stunning two-sided wood-burning fireplace, providing warmth and ambiance to the dining room and living room. A bright spacious 23? x14? primary bedroom on the second floor is a dream come true and has its own ducted heat pump. A second bedroom and an alluring 4 pc bathroom are highlighted with a relaxing jet tub, large vanity, and a stand-alone shower. Feel the warmth of the wood stove while watching your favorite show in the family room on the lower level. A 3rd bedroom, 3-piece bath, laundry closet, storage, and utility room complete the lower level. Outside is a large back deck, perfect for entertaining family and friends while everyone takes a dip in the above-ground pool. An attached garage and another detached, wired, 16 x 24 garage with a loft will provide plenty of storage for all your projects. A new energy-efficient ducted heat pump was installed Apr 2025 providing heating and cooling to the entire home. (id:45785)
Property Details
| MLS® Number | 202507768 |
| Property Type | Single Family |
| Community Name | Auburn |
| Amenities Near By | Golf Course, Park, Playground, Public Transit, Shopping, Place Of Worship |
| Community Features | Recreational Facilities, School Bus |
| Features | Level |
| Pool Type | Above Ground Pool |
| Structure | Shed |
Building
| Bathroom Total | 3 |
| Bedrooms Above Ground | 2 |
| Bedrooms Below Ground | 1 |
| Bedrooms Total | 3 |
| Appliances | Cooktop - Electric, Oven - Electric, Dishwasher, Dryer - Electric, Washer, Garburator, Water Softener, Central Vacuum - Roughed In |
| Basement Development | Finished |
| Basement Type | Full (finished) |
| Constructed Date | 1993 |
| Construction Style Attachment | Detached |
| Cooling Type | Heat Pump |
| Exterior Finish | Vinyl |
| Fireplace Present | Yes |
| Flooring Type | Ceramic Tile, Hardwood, Laminate |
| Foundation Type | Poured Concrete |
| Half Bath Total | 1 |
| Stories Total | 2 |
| Size Interior | 2,725 Ft2 |
| Total Finished Area | 2725 Sqft |
| Type | House |
| Utility Water | Sand Point |
Parking
| Garage | |
| Attached Garage |
Land
| Acreage | Yes |
| Land Amenities | Golf Course, Park, Playground, Public Transit, Shopping, Place Of Worship |
| Landscape Features | Landscaped |
| Sewer | Septic System |
| Size Irregular | 1.07 |
| Size Total | 1.07 Ac |
| Size Total Text | 1.07 Ac |
Rooms
| Level | Type | Length | Width | Dimensions |
|---|---|---|---|---|
| Second Level | Primary Bedroom | 23 x 14.9 | ||
| Second Level | Bedroom | 15.1 x11.11 | ||
| Lower Level | Bedroom | 13 x 9.11 | ||
| Lower Level | Family Room | 21 x 21.7 | ||
| Lower Level | Bath (# Pieces 1-6) | 8.8 x9.3 | ||
| Lower Level | Storage | 20.8 x 11.5 | ||
| Lower Level | Utility Room | 11.1 x 10.3 | ||
| Main Level | Kitchen | 16.3x11.10 | ||
| Main Level | Dining Room | 15.11x1'2.3 | ||
| Main Level | Living Room | 16.8x18.11 | ||
| Main Level | Foyer | 10x9.10 | ||
| Main Level | Mud Room | 8.2x 7.1 | ||
| Main Level | Bath (# Pieces 1-6) | 5 x 7.5 |
https://www.realtor.ca/real-estate/28164158/79-auburnwood-lane-auburn-auburn
Contact Us
Contact us for more information
Paul Jackman
www.royallepageatlantic.ca/
775 Central Avenue
Greenwood, Nova Scotia B0P 1R0












































