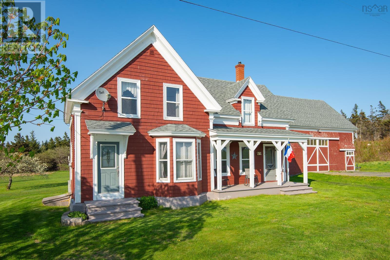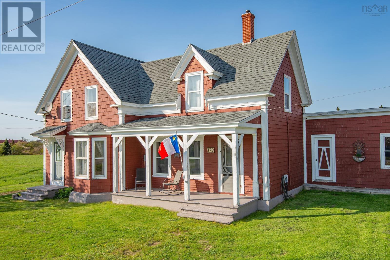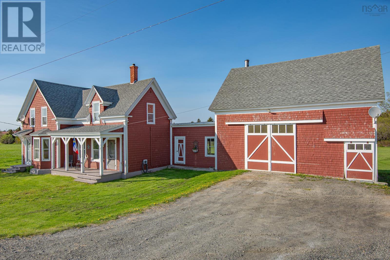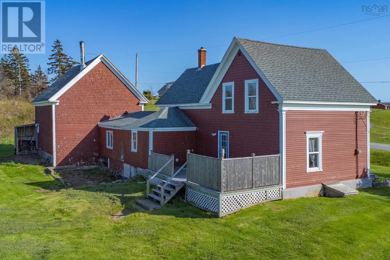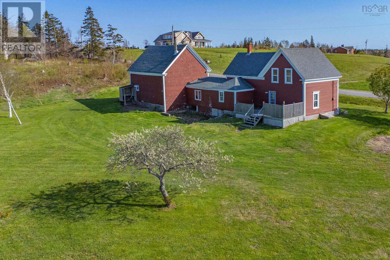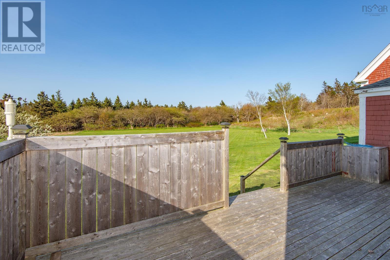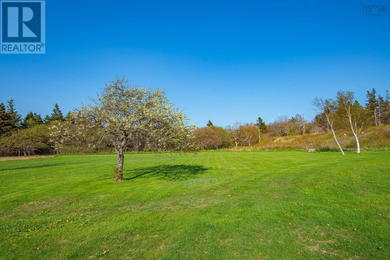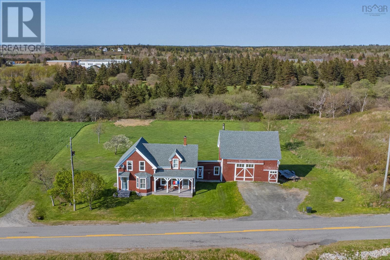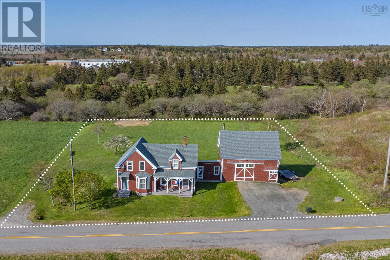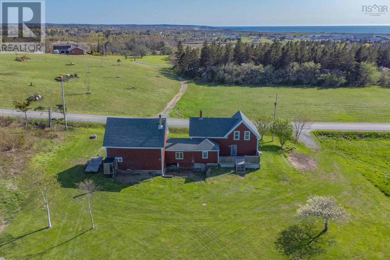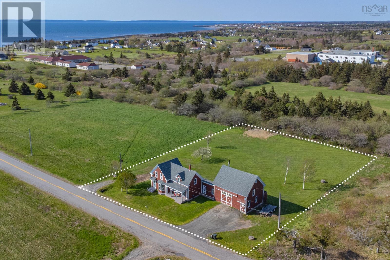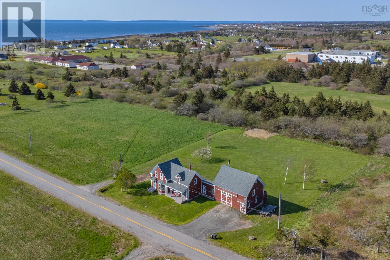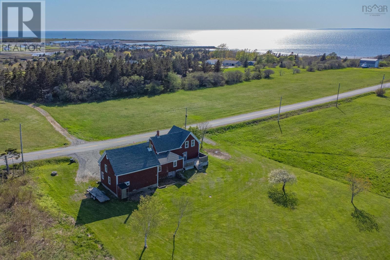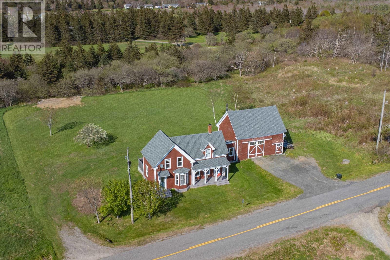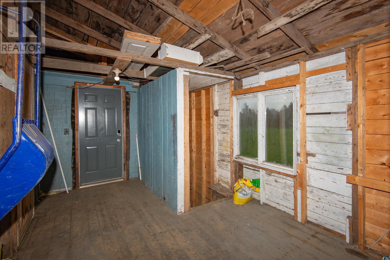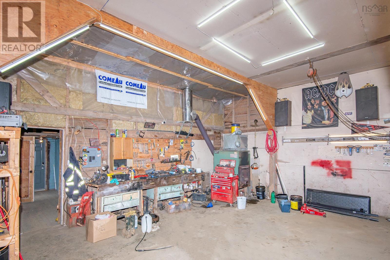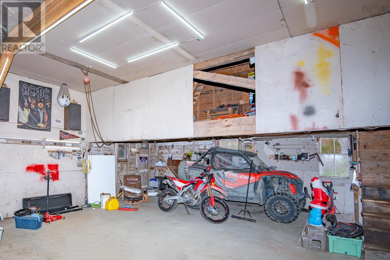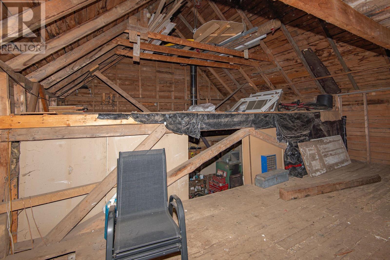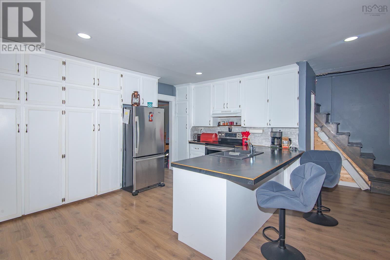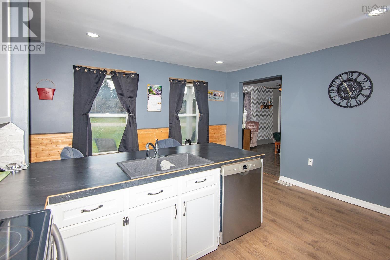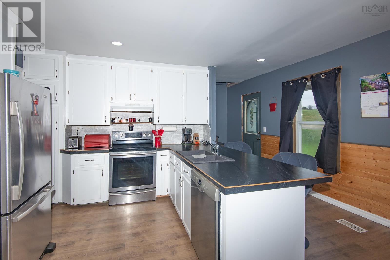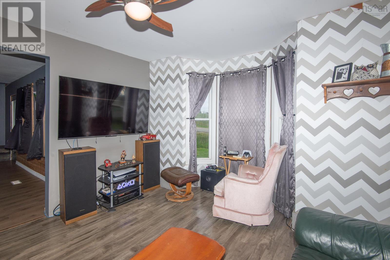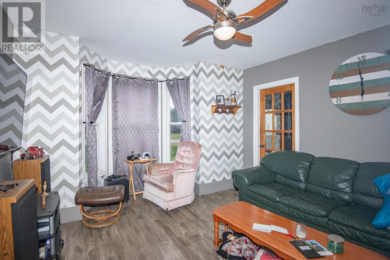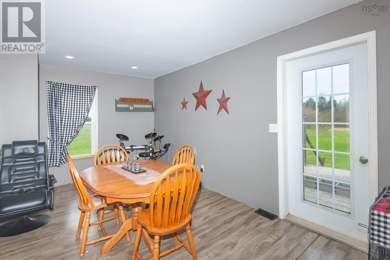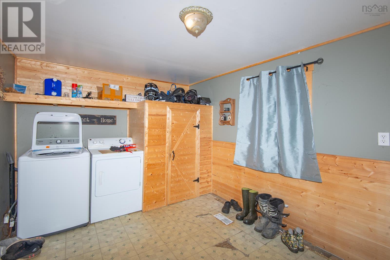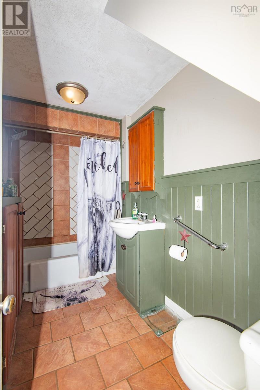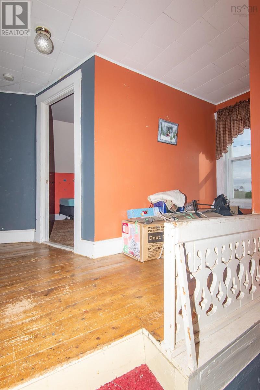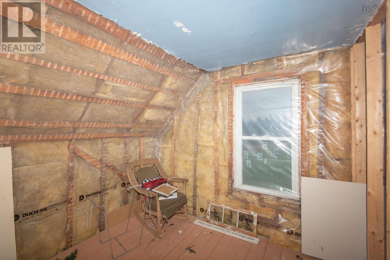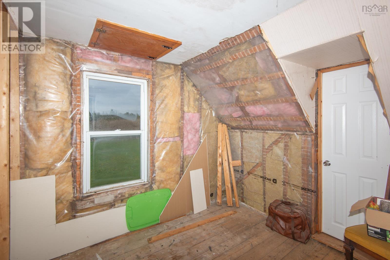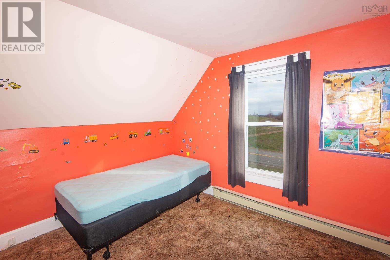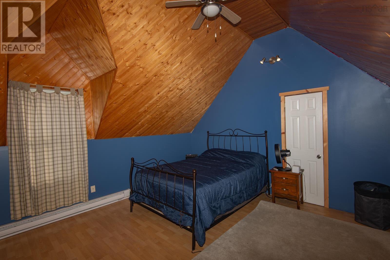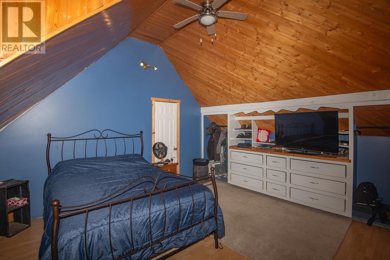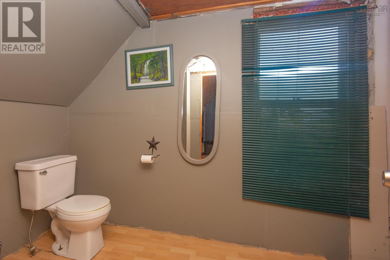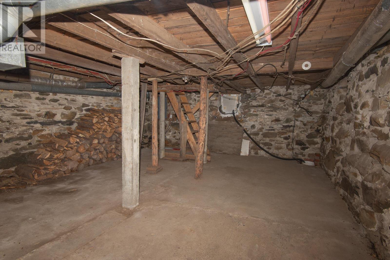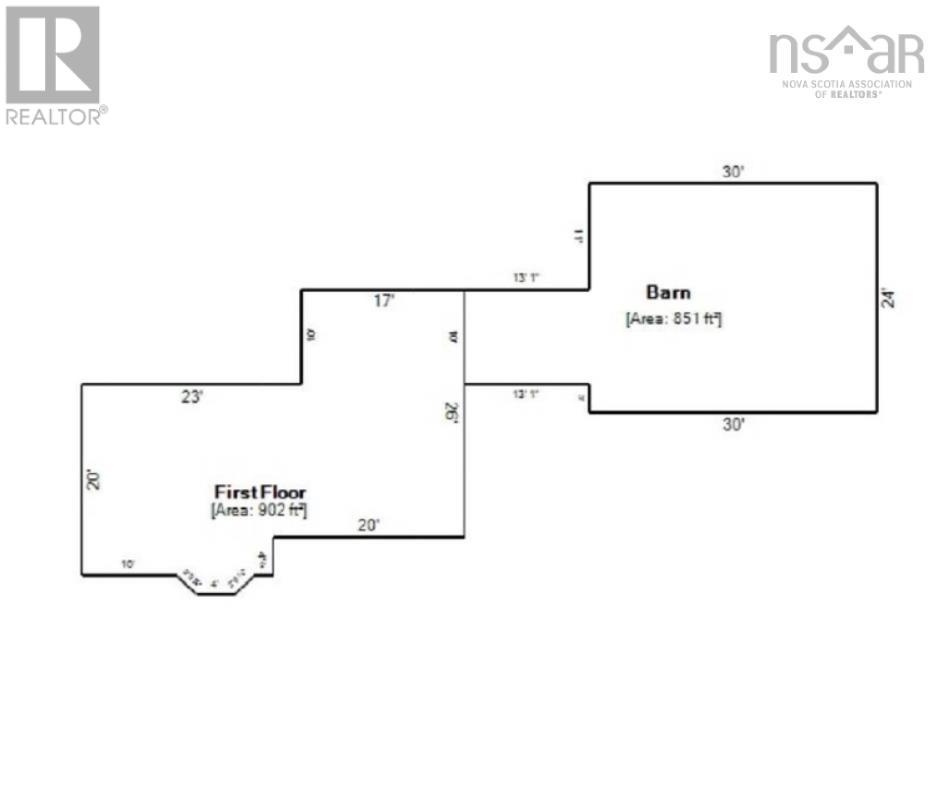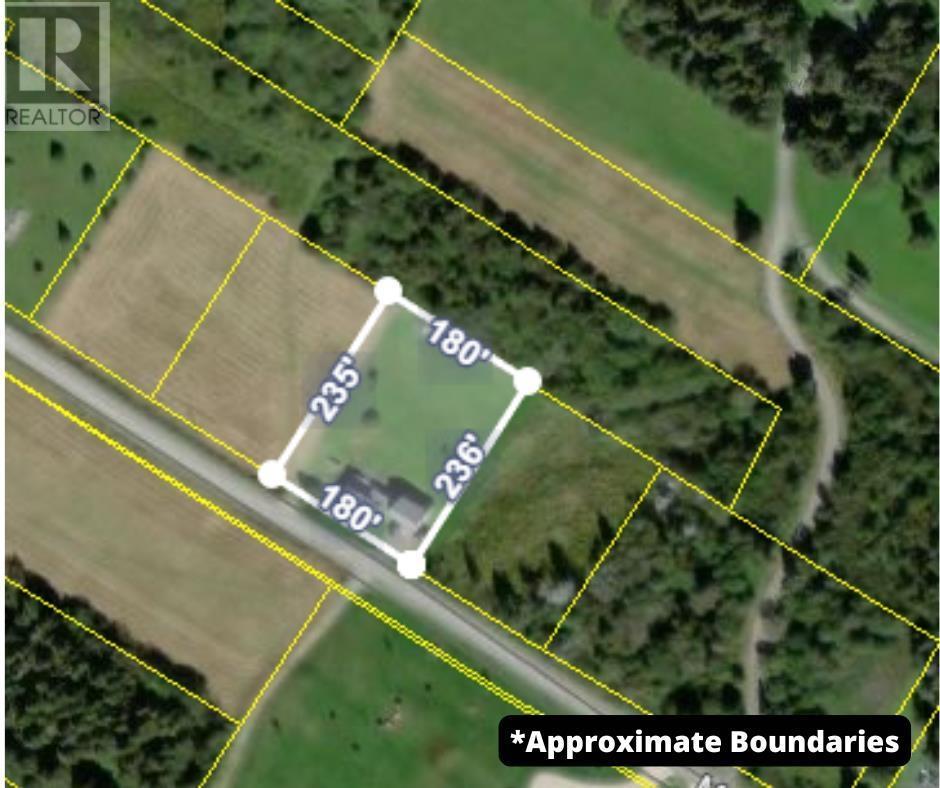79 Marc Comeau Road Meteghan River, Nova Scotia B0W 2L0
$225,000
Well-maintained 4-bedroom, 2-bathroom home located on a quiet side road just minutes from schools, shopping, restaurants, and other amenities. This property offers a balance of privacy and convenience, making it an ideal choice for families or buyers seeking extra space and potential. The main level features a bright living room, a designated dining area, and an updated kitchen equipped with newer appliances. Recent improvements include a roof replacement approximately 5 years ago. The home offers four bedroomstwo fully finished and two requiring completion, offering the opportunity to customize to your needs. The property also includes a spacious attached garage with its own electrical panel and an upper-level storage loft, providing excellent utility for a workshop, additional storage, or hobby space. Situated in a peaceful neighborhood with friendly neighbors, this home presents great value and future potential. Book your viewing today! (id:45785)
Property Details
| MLS® Number | 202511510 |
| Property Type | Single Family |
| Community Name | Meteghan River |
| Amenities Near By | Golf Course, Park, Playground, Shopping, Place Of Worship, Beach |
Building
| Bathroom Total | 2 |
| Bedrooms Above Ground | 4 |
| Bedrooms Total | 4 |
| Appliances | Stove, Dishwasher, Dryer, Washer, Microwave |
| Basement Type | Full |
| Construction Style Attachment | Detached |
| Exterior Finish | Wood Shingles |
| Flooring Type | Ceramic Tile, Laminate, Tile, Other |
| Foundation Type | Stone |
| Half Bath Total | 1 |
| Stories Total | 2 |
| Size Interior | 1,170 Ft2 |
| Total Finished Area | 1170 Sqft |
| Type | House |
| Utility Water | Dug Well |
Parking
| Garage | |
| Attached Garage | |
| Gravel |
Land
| Acreage | No |
| Land Amenities | Golf Course, Park, Playground, Shopping, Place Of Worship, Beach |
| Sewer | Septic System |
| Size Irregular | 0.9745 |
| Size Total | 0.9745 Ac |
| Size Total Text | 0.9745 Ac |
Rooms
| Level | Type | Length | Width | Dimensions |
|---|---|---|---|---|
| Second Level | Primary Bedroom | 13.10 x 15 | ||
| Second Level | Bath (# Pieces 1-6) | 8 x 6 | ||
| Second Level | Bedroom | 11 x 10.4 | ||
| Second Level | Bedroom | 8.1 x 9 | ||
| Second Level | Bedroom | 8 x 9 | ||
| Second Level | Other | 4.3 x 10.10 | ||
| Main Level | Kitchen | 14 x 13.10 | ||
| Main Level | Porch | 13.1 x 9.7 | ||
| Main Level | Bath (# Pieces 1-6) | 10.1 x 5 | ||
| Main Level | Living Room | 9.4 x 7.4 | ||
| Main Level | Dining Room | 9.5 x 18.4 | ||
| Main Level | Mud Room | 10.1 x 16.4 | ||
| Main Level | Workshop | 29.10 x 23.9 | ||
| Main Level | Storage | 13.1 x 33.9 |
https://www.realtor.ca/real-estate/28334446/79-marc-comeau-road-meteghan-river-meteghan-river
Contact Us
Contact us for more information

Jason Deveau
Po Box 1741, 771 Central Avenue
Greenwood, Nova Scotia B0P 1N0

