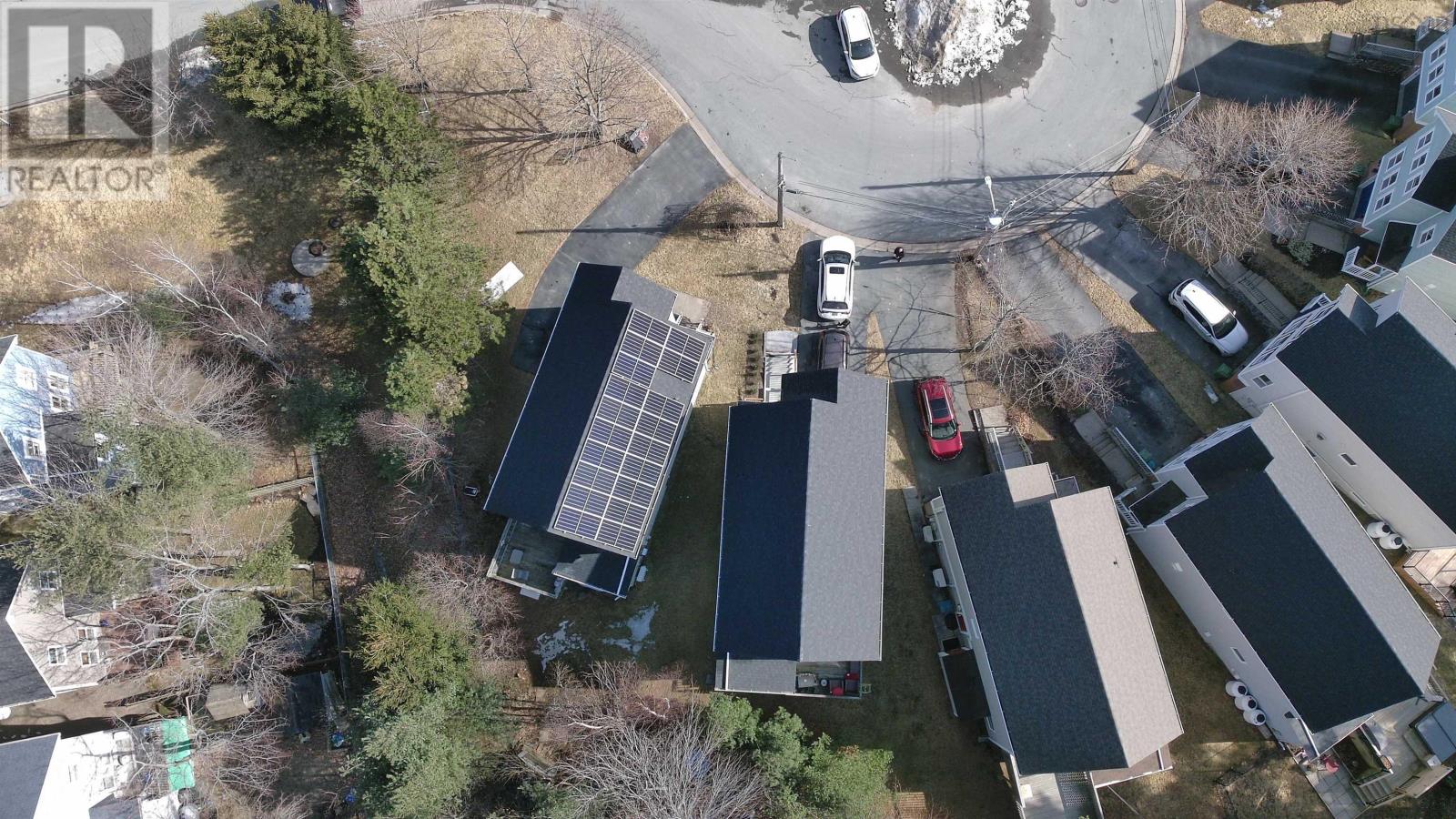79 South Ridge Circle Dartmouth, Nova Scotia B3A 4Z2
$599,900
PRICE REDUCTION!! Welcome to this lovely 3 bedroom home nestled on a quiet, family-friendly cul-de-sac in the sought-out area of Lancaster Ridge in Dartmouth. Perfect for a couple or a young family, this home offers a secure and peaceful setting while being conveniently located near Mic Mac Mall, Dartmouth Crossing, French Immersion schools, and a beautiful lake. This well-maintained property boasts a newer roof (just 3 years old) and efficient heat pump to keep you comfortable year-round. With 3 fully finished levels, there's plenty of space to enjoy. The main living areas are warm and inviting, while the private backyard provides a perfect retreat for relaxation or entertaining. A garage offers additional storage and parking convenience. Don't miss out on this fantastic opportunity to own a beautiful home in a prime location! (id:45785)
Property Details
| MLS® Number | 202506361 |
| Property Type | Single Family |
| Neigbourhood | Lancaster Ridge |
| Community Name | Dartmouth |
| Amenities Near By | Golf Course, Park, Playground, Public Transit, Shopping, Place Of Worship |
| Features | Treed, Balcony |
| Structure | Shed |
Building
| Bathroom Total | 3 |
| Bedrooms Above Ground | 3 |
| Bedrooms Total | 3 |
| Appliances | Oven, Stove, Dishwasher, Dryer, Washer, Refrigerator, Central Vacuum |
| Basement Development | Finished |
| Basement Type | Full (finished) |
| Constructed Date | 2001 |
| Construction Style Attachment | Detached |
| Cooling Type | Heat Pump |
| Exterior Finish | Brick, Wood Siding |
| Flooring Type | Ceramic Tile, Hardwood, Tile |
| Foundation Type | Poured Concrete |
| Half Bath Total | 2 |
| Stories Total | 2 |
| Size Interior | 1,964 Ft2 |
| Total Finished Area | 1964 Sqft |
| Type | House |
| Utility Water | Municipal Water |
Parking
| Garage | |
| Attached Garage |
Land
| Acreage | No |
| Land Amenities | Golf Course, Park, Playground, Public Transit, Shopping, Place Of Worship |
| Landscape Features | Landscaped |
| Sewer | Municipal Sewage System |
| Size Irregular | 0.1064 |
| Size Total | 0.1064 Ac |
| Size Total Text | 0.1064 Ac |
Rooms
| Level | Type | Length | Width | Dimensions |
|---|---|---|---|---|
| Second Level | Primary Bedroom | 15.10x13.3 | ||
| Second Level | Bedroom | 10.4x14.8 | ||
| Second Level | Bedroom | 10.10x9.2 | ||
| Second Level | Ensuite (# Pieces 2-6) | 4.7x9.6 | ||
| Second Level | Bath (# Pieces 1-6) | 5.11x11 | ||
| Basement | Recreational, Games Room | 11.10x14.7 | ||
| Basement | Laundry Room | 20.8x4.6 | ||
| Basement | Storage | 20.8x9.6 | ||
| Main Level | Kitchen | 12.5x9 | ||
| Main Level | Great Room | 15.4x12 | ||
| Main Level | Living Room | 16.4x13.4 | ||
| Main Level | Dining Nook | 9.5x11.2 | ||
| Main Level | Bath (# Pieces 1-6) | 4x7.7 |
https://www.realtor.ca/real-estate/28099609/79-south-ridge-circle-dartmouth-dartmouth
Contact Us
Contact us for more information

Tony Nahas
107 - 100 Venture Run, Box 6
Dartmouth, Nova Scotia B3B 0H9
Victor Habib
107 - 100 Venture Run, Box 6
Dartmouth, Nova Scotia B3B 0H9





















