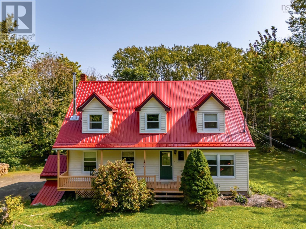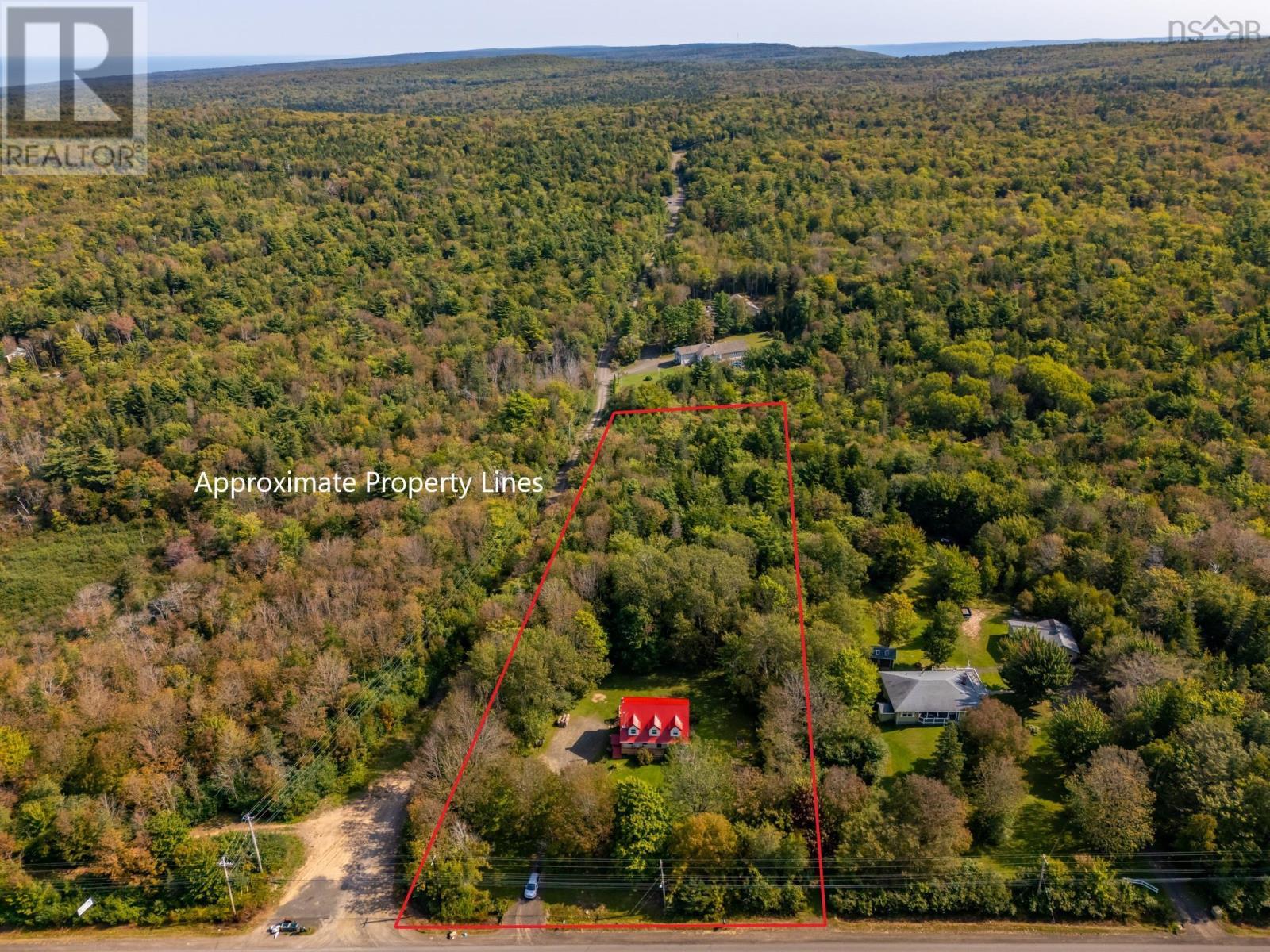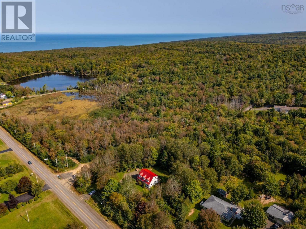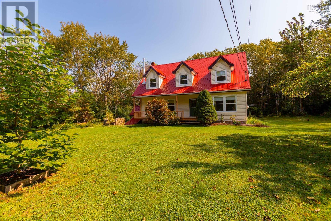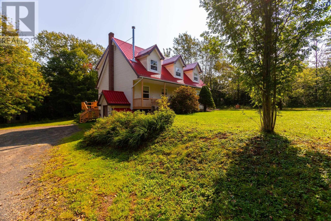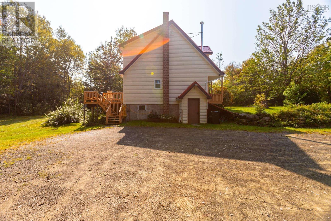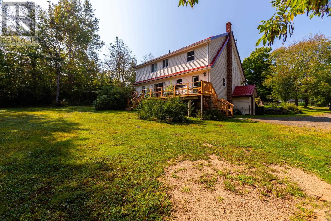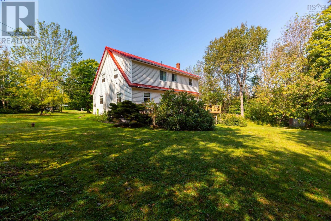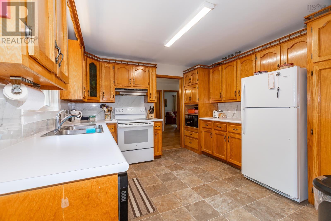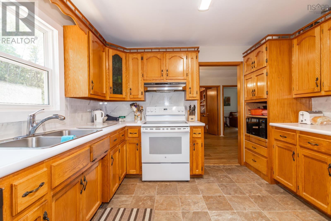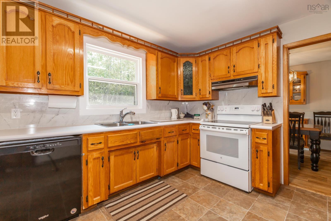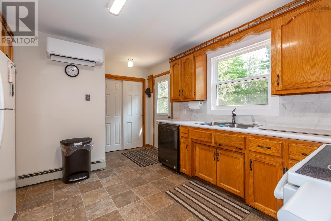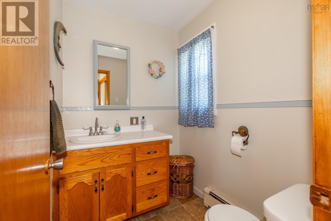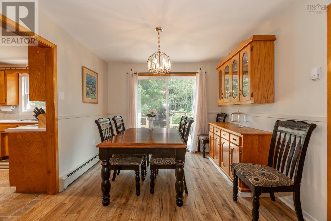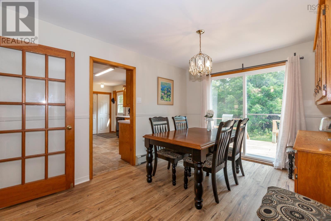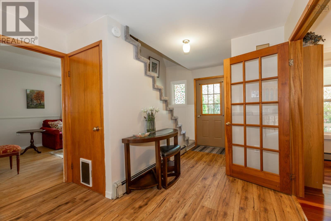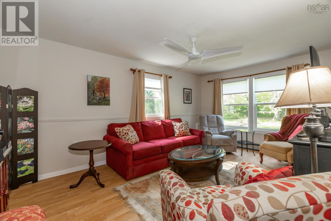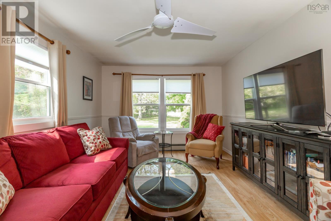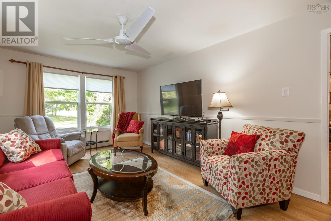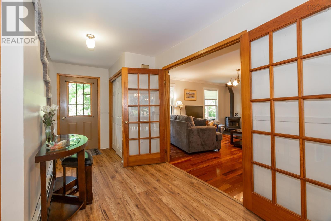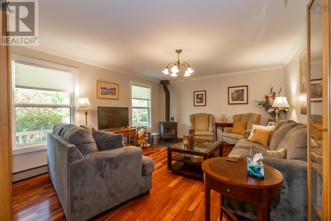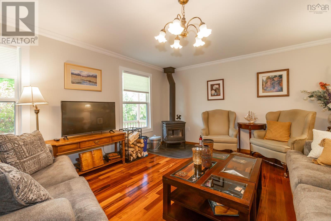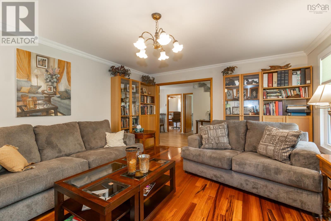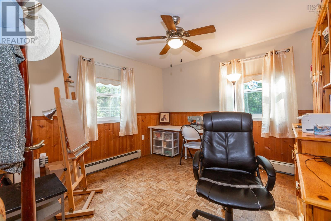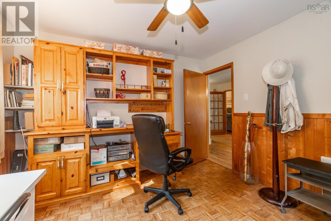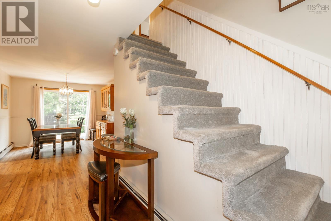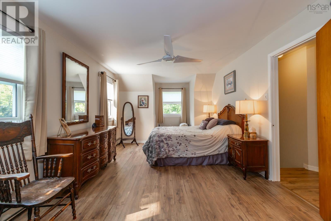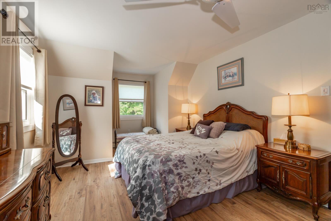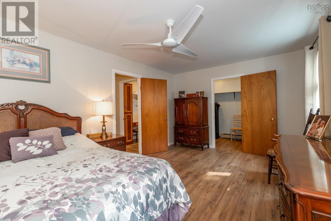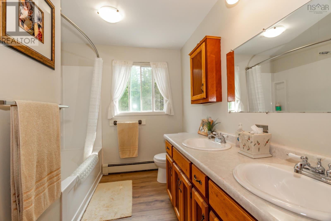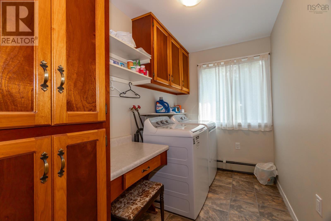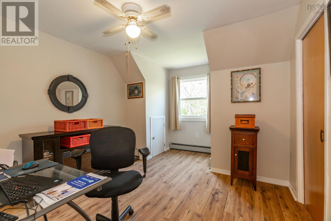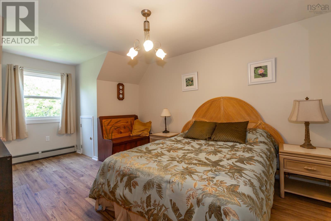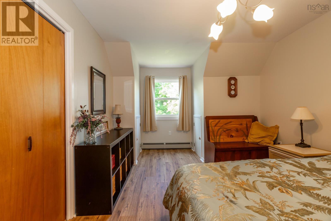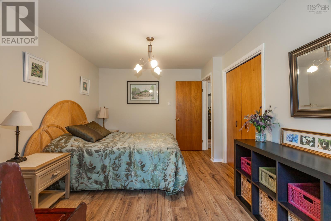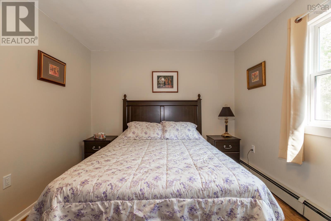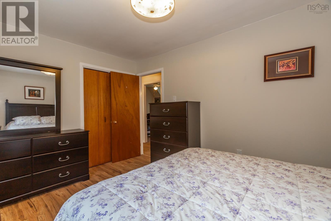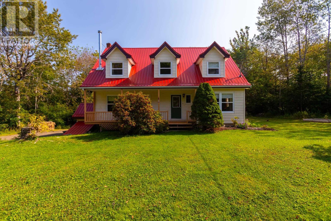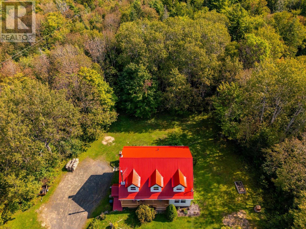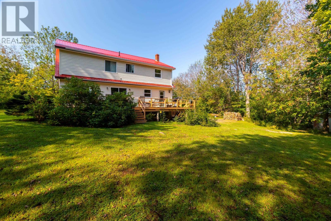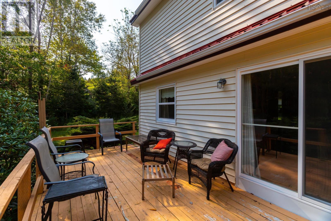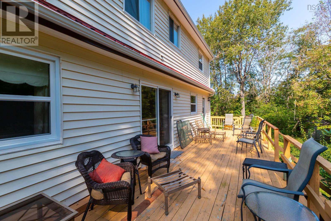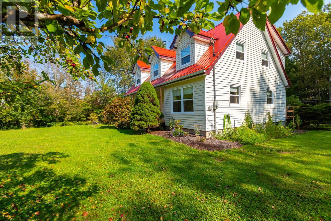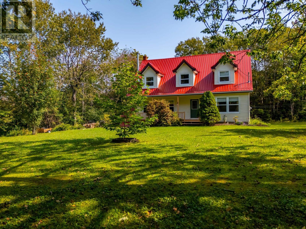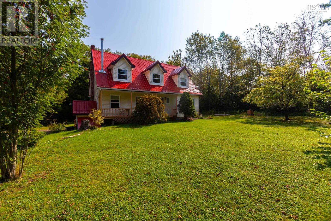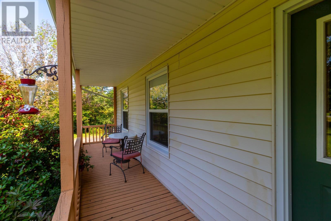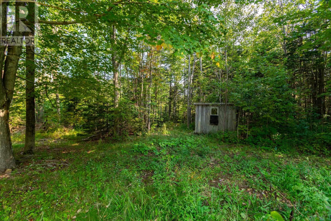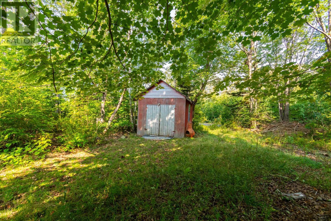790 Parker Mountain Road Parkers Cove, Nova Scotia B0S 1A0
$425,000
Set on 3.09 acres with dual road frontage, this spacious Cape Cod-style home has undergone significant upgrades and includes the option to subdivide, making it a strong choice for those considering future development. Inside, four bedrooms are located upstairs, with the potential for a fifth on the main floor. The layout includes 1.5 bathrooms and a dedicated laundry room, thoughtfully designed for everyday living. In the past two years, the home has seen a range of quality improvements: a new metal roof with updated soffits and fascia, new windows, a WETT-certified wood stove, and a 200-amp electrical panel with generator hookup. Fresh laminate flooring in the dining room, entryway, and upstairs, along with new carpeting on the stairs, creates a bright, updated interior. The kitchen features a new countertop, sink, faucet, and tiled backsplash, while the main-floor bathroom includes a new vanity and sink. Additional updates include new wainscoting along the staircase, a new washer and dryer, and upgraded electrical switches and receptacles throughout. Enjoy morning coffee on the covered front verandah or entertain on the expansive back deck. With its blend of privacy, functionality, and classic appeal, this home is well-suited to family life and is located just minutes from Annapolis Royal and the scenic Bay of Fundy. (id:45785)
Property Details
| MLS® Number | 202509771 |
| Property Type | Single Family |
| Community Name | Parkers Cove |
| Amenities Near By | Shopping, Place Of Worship, Beach |
| Community Features | School Bus |
| Features | Treed |
| Structure | Shed |
Building
| Bathroom Total | 2 |
| Bedrooms Above Ground | 4 |
| Bedrooms Total | 4 |
| Appliances | Stove, Dishwasher, Dryer, Washer, Refrigerator |
| Basement Development | Unfinished |
| Basement Features | Walk Out |
| Basement Type | Full (unfinished) |
| Constructed Date | 1984 |
| Construction Style Attachment | Detached |
| Cooling Type | Heat Pump |
| Exterior Finish | Vinyl |
| Flooring Type | Hardwood, Laminate, Vinyl |
| Foundation Type | Poured Concrete |
| Half Bath Total | 1 |
| Stories Total | 2 |
| Size Interior | 2,080 Ft2 |
| Total Finished Area | 2080 Sqft |
| Type | House |
| Utility Water | Drilled Well |
Parking
| Gravel |
Land
| Acreage | Yes |
| Land Amenities | Shopping, Place Of Worship, Beach |
| Sewer | Septic System |
| Size Irregular | 3.09 |
| Size Total | 3.09 Ac |
| Size Total Text | 3.09 Ac |
Rooms
| Level | Type | Length | Width | Dimensions |
|---|---|---|---|---|
| Second Level | Primary Bedroom | 21.11 x 11.3 / 36 | ||
| Second Level | Laundry / Bath | 10 x 5.9 | ||
| Second Level | Bedroom | 13.5 x 10 / 36 | ||
| Second Level | Bath (# Pieces 1-6) | 10 x 5.2 /36 | ||
| Second Level | Bedroom | 10.9 x 9.5 plus bay/36 | ||
| Second Level | Bedroom | 12.10 x 9.11 / 36 | ||
| Main Level | Kitchen | 11.8 x 11.4 | ||
| Main Level | Bath (# Pieces 1-6) | 5.11 x 5.1 | ||
| Main Level | Dining Room | 14.8 x 9.10 | ||
| Main Level | Living Room | 17.3 x 13.5 / 48 | ||
| Main Level | Den | 11.5 x 11.4 | ||
| Main Level | Family Room | 17.5 x 11.4 |
https://www.realtor.ca/real-estate/28258367/790-parker-mountain-road-parkers-cove-parkers-cove
Contact Us
Contact us for more information
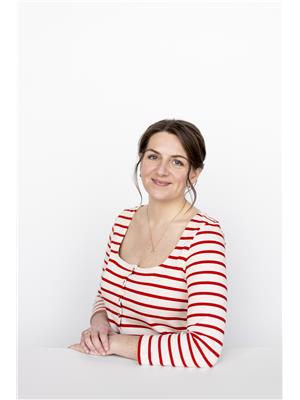
Laura Boyko
https://www.facebook.com/lauraboykorealtor/
.
Southwest, Nova Scotia B0S 1P0

