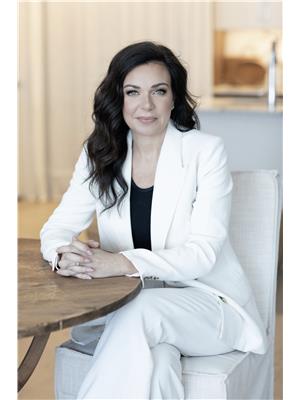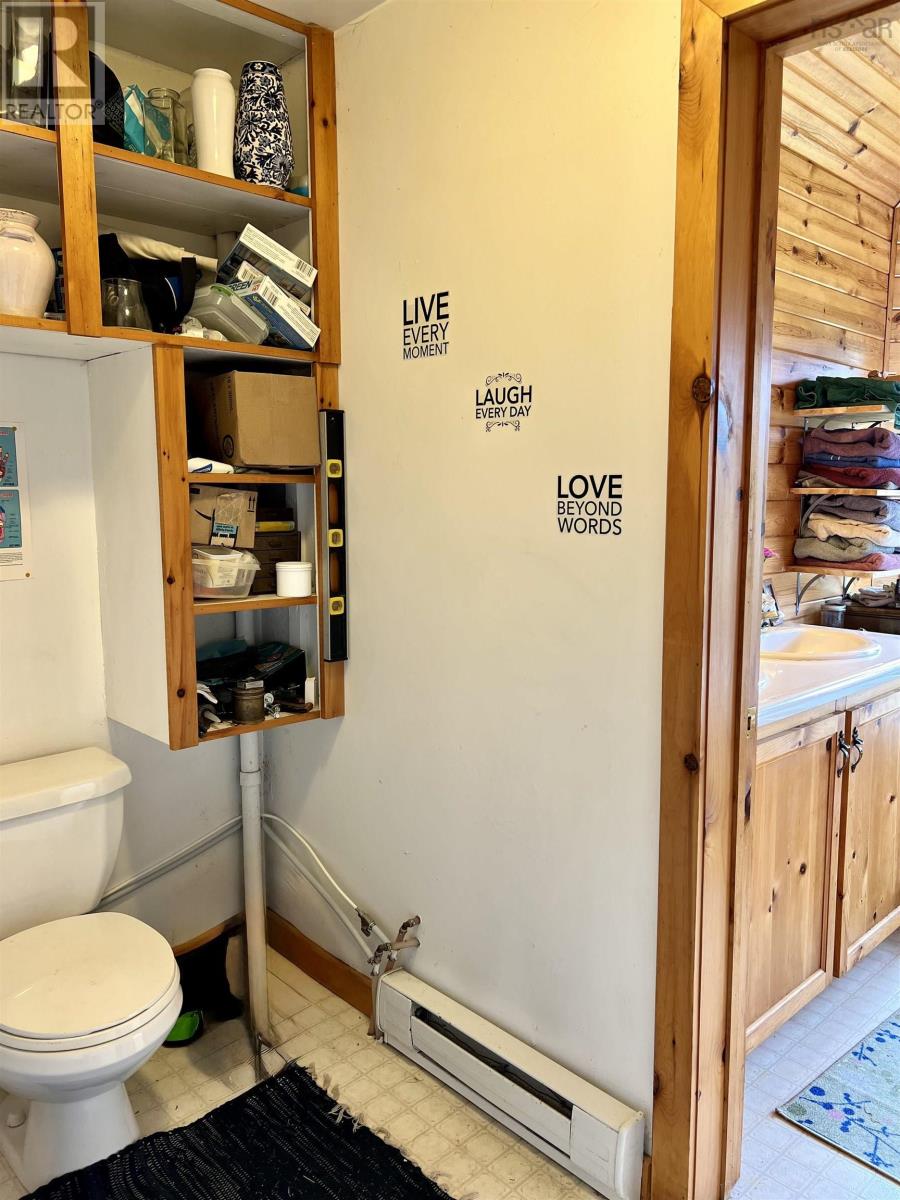796 Rockland Road Rockland, Nova Scotia B0T 1V0
$189,000
Welcome to this delightful 1.5-story home nestled in the quiet rural community of Rockland, just a short scenic drive from the seaside charm of Lockeport. With its classic hip roof and well appointed dormer, this home offers both curb appeal and character. Step inside to a open-concept main level where the kitchen, dining, and living areas flow together seamlessly?perfect for everyday living and entertaining alike. Also on the main floor, you'll find a cozy bedroom and a full bath/laundry combo that feels like a personal retreat. The bathroom features a luxurious soaker tub tucked into an alcove beneath a cathedral ceiling, with a bank of windows overlooking the private backyard?your own spa-like escape. Upstairs, a spacious landing greets you at the top of the stairs, ideal for a reading nook, home office, or creative space. The upper level also includes a generously sized bedroom with charming dormer window that bring in natural light and offers a cozy, tucked-away feel. Outside you will find a delightful deck and lots of space for gardening. (id:45785)
Property Details
| MLS® Number | 202507504 |
| Property Type | Single Family |
| Community Name | Rockland |
| Community Features | School Bus |
Building
| Bathroom Total | 1 |
| Bedrooms Above Ground | 2 |
| Bedrooms Total | 2 |
| Appliances | Range, Washer, Refrigerator |
| Basement Type | Crawl Space |
| Constructed Date | 1955 |
| Construction Style Attachment | Detached |
| Cooling Type | Heat Pump |
| Exterior Finish | Vinyl |
| Flooring Type | Linoleum, Wood |
| Foundation Type | Poured Concrete |
| Stories Total | 2 |
| Size Interior | 1,277 Ft2 |
| Total Finished Area | 1277 Sqft |
| Type | House |
| Utility Water | Dug Well |
Parking
| Gravel |
Land
| Acreage | No |
| Sewer | Septic System |
| Size Irregular | 0.79 |
| Size Total | 0.79 Ac |
| Size Total Text | 0.79 Ac |
Rooms
| Level | Type | Length | Width | Dimensions |
|---|---|---|---|---|
| Second Level | Storage | 7X7.6+4X8.6 | ||
| Second Level | Bedroom | 2.2X7.6+4.8X10.4+15.6X10 | ||
| Main Level | Foyer | 12X3.6+2.6X2.8 | ||
| Main Level | Kitchen | 11X8.6 | ||
| Main Level | Living Room | 25X11.2 | ||
| Main Level | Den | 6.9X7.+4.6X9.6 | ||
| Main Level | Laundry / Bath | 3X11.+6X9 | ||
| Main Level | Primary Bedroom | 11.6X11.1.8X9.6 |
https://www.realtor.ca/real-estate/28152605/796-rockland-road-rockland-rockland
Contact Us
Contact us for more information

Anne Swim
135 Water Street
Shelburne, Nova Scotia B0T 1W0






























