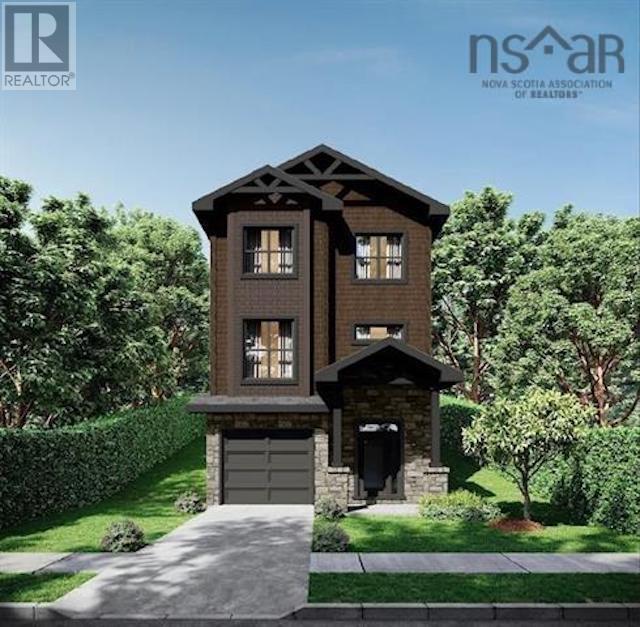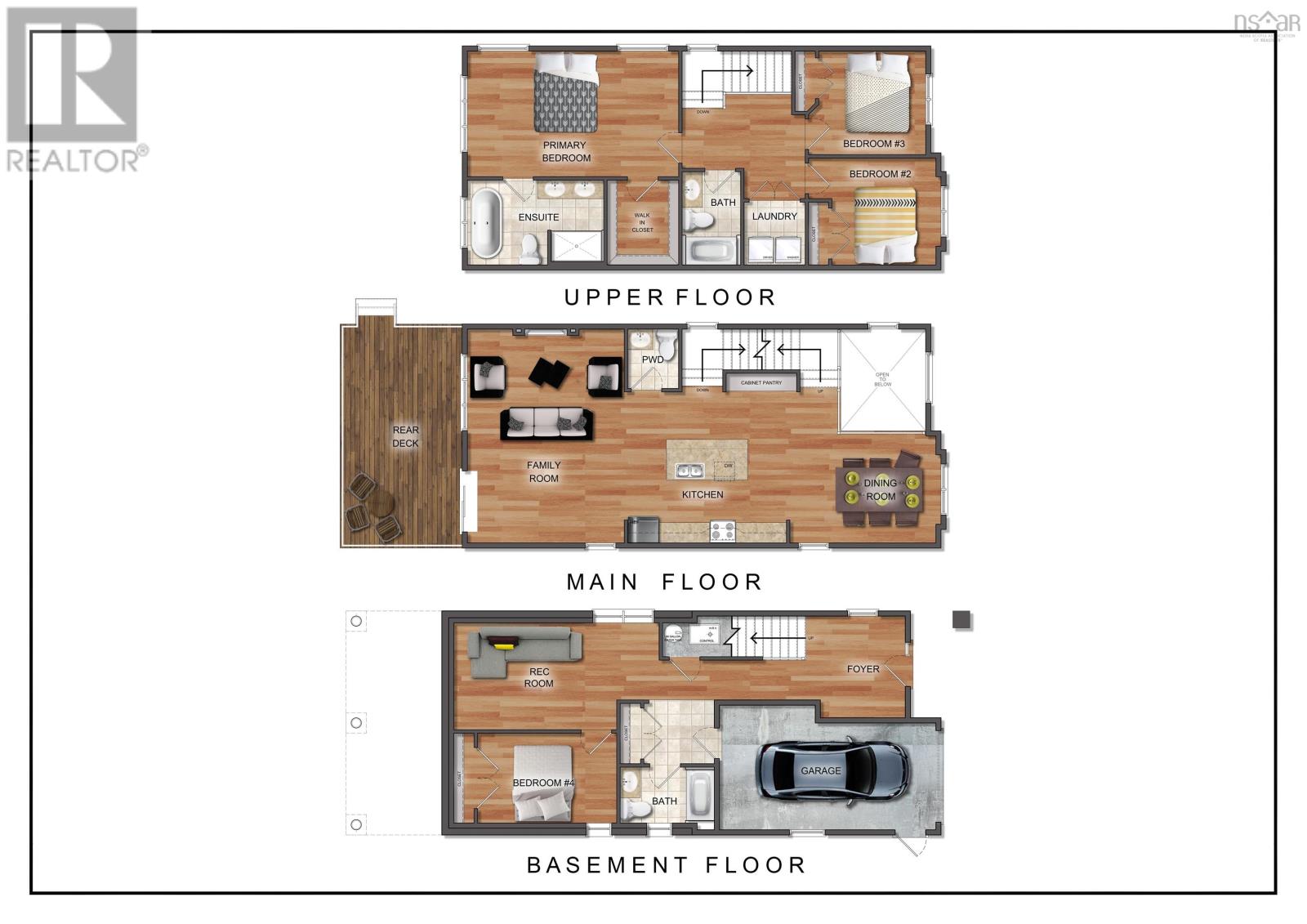8-54 60 Provence Way Timberlea, Nova Scotia B3T 0N8
$829,900
Experience opulent living in this meticulously designed three-level home adjacent to the esteemed Brunello Golf Course. The Oxford, built by Ramar Homes boasts four spacious bedrooms, three and a half bathrooms. With 2,750 square feet of carefully curated living space, this residence seamlessly blends style and comfort for contemporary living. Bathe in natural light with an abundance of windows throughout. The living room is enhanced by an electric fireplace, while the kitchen features thoughtful storage solutions and quartz countertops. Step outside onto the covered back deck for some outdoor relaxation. The upper level offers three bedrooms, including the primary suite with a luxurious 5-piece ensuite, along with laundry facilities and a main bathroom. Heat pumps ensure year-round comfort and energy efficiency. The Brunello clubhouse is just a stone's throw away, along with access to local parks, trails, lakes, and convenient shopping! (id:45785)
Property Details
| MLS® Number | 202502972 |
| Property Type | Single Family |
| Community Name | Timberlea |
| Amenities Near By | Park, Playground, Public Transit, Shopping |
| Community Features | School Bus |
Building
| Bathroom Total | 4 |
| Bedrooms Above Ground | 3 |
| Bedrooms Below Ground | 1 |
| Bedrooms Total | 4 |
| Appliances | None, Central Vacuum - Roughed In |
| Architectural Style | 3 Level |
| Basement Type | Unknown |
| Construction Style Attachment | Detached |
| Cooling Type | Heat Pump |
| Exterior Finish | Stone, Vinyl, Wood Siding |
| Fireplace Present | Yes |
| Flooring Type | Ceramic Tile, Vinyl Plank |
| Foundation Type | Poured Concrete |
| Half Bath Total | 1 |
| Stories Total | 2 |
| Size Interior | 2,750 Ft2 |
| Total Finished Area | 2750 Sqft |
| Type | House |
| Utility Water | Municipal Water |
Parking
| Garage |
Land
| Acreage | No |
| Land Amenities | Park, Playground, Public Transit, Shopping |
| Landscape Features | Landscaped |
| Sewer | Municipal Sewage System |
| Size Irregular | 0.1222 |
| Size Total | 0.1222 Ac |
| Size Total Text | 0.1222 Ac |
Rooms
| Level | Type | Length | Width | Dimensions |
|---|---|---|---|---|
| Second Level | Primary Bedroom | 20.3x12.4 | ||
| Second Level | Ensuite (# Pieces 2-6) | 5 Pc | ||
| Second Level | Bedroom | 11.6x10 | ||
| Second Level | Bedroom | 12.7x10.8-jog | ||
| Second Level | Bath (# Pieces 1-6) | 4 Pc | ||
| Second Level | Laundry Room | 6.2x6 | ||
| Lower Level | Foyer | 10x8.4 | ||
| Lower Level | Bath (# Pieces 1-6) | 4 Pc | ||
| Lower Level | Recreational, Games Room | 13x16 | ||
| Lower Level | Bedroom | 13.8x8.10 | ||
| Main Level | Family Room | 21x 15.5 | ||
| Main Level | Bath (# Pieces 1-6) | 2 Pc | ||
| Main Level | Kitchen | 15.7x12.1 | ||
| Main Level | Dining Room | 14.4x11 |
https://www.realtor.ca/real-estate/27917603/8-54-60-provence-way-timberlea-timberlea
Contact Us
Contact us for more information

Emma Metlej
1901 Gottingen Street
Halifax, Nova Scotia B3J 0C6
(902) 422-5552
(902) 422-5562
https://novascotia.evrealestate.com/

Christopher(Chris) Harding
(902) 422-5562
https://halifax.evcanada.com/en/
1901 Gottingen Street
Halifax, Nova Scotia B3J 0C6
(902) 422-5552
(902) 422-5562
https://novascotia.evrealestate.com/




