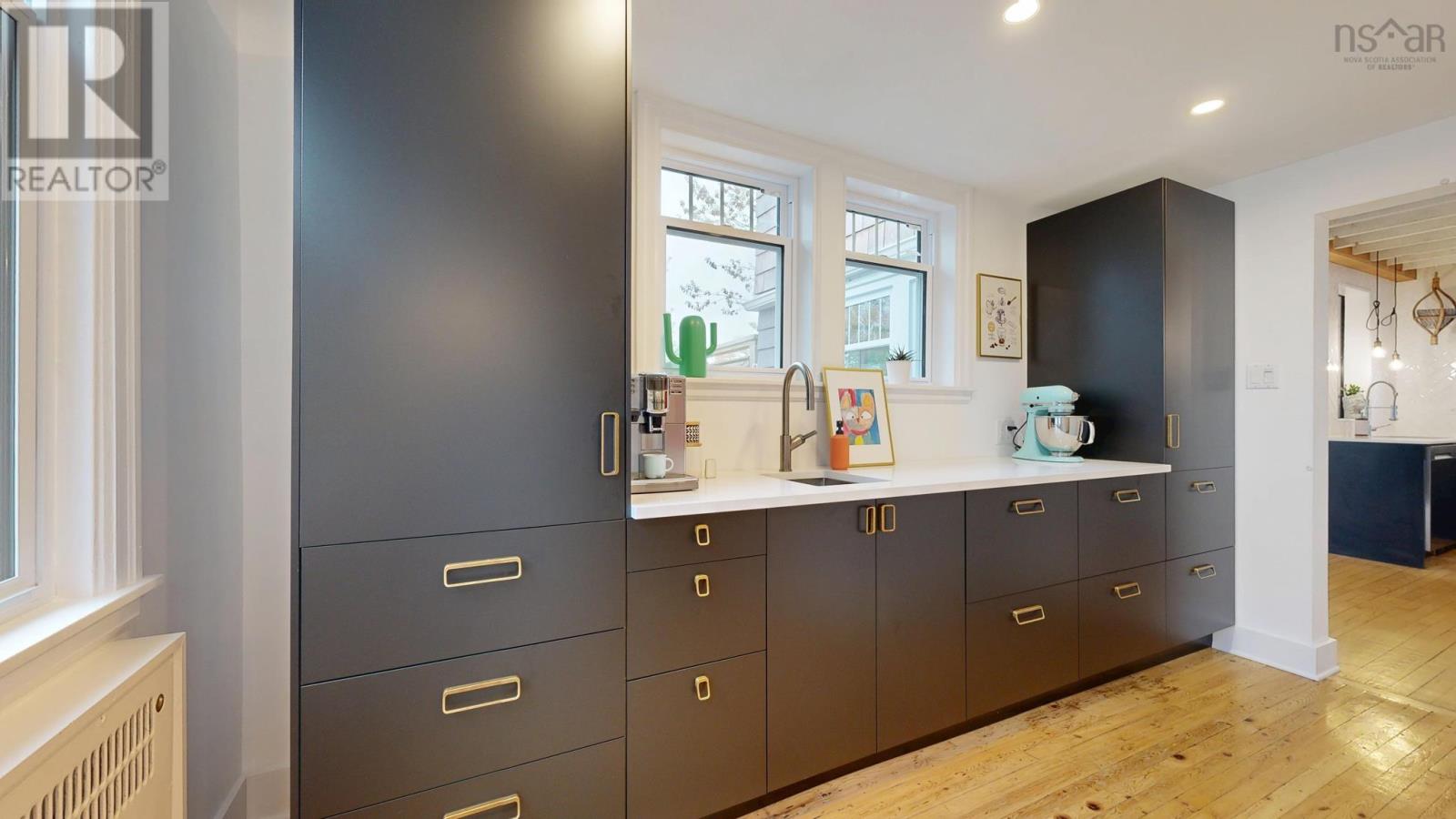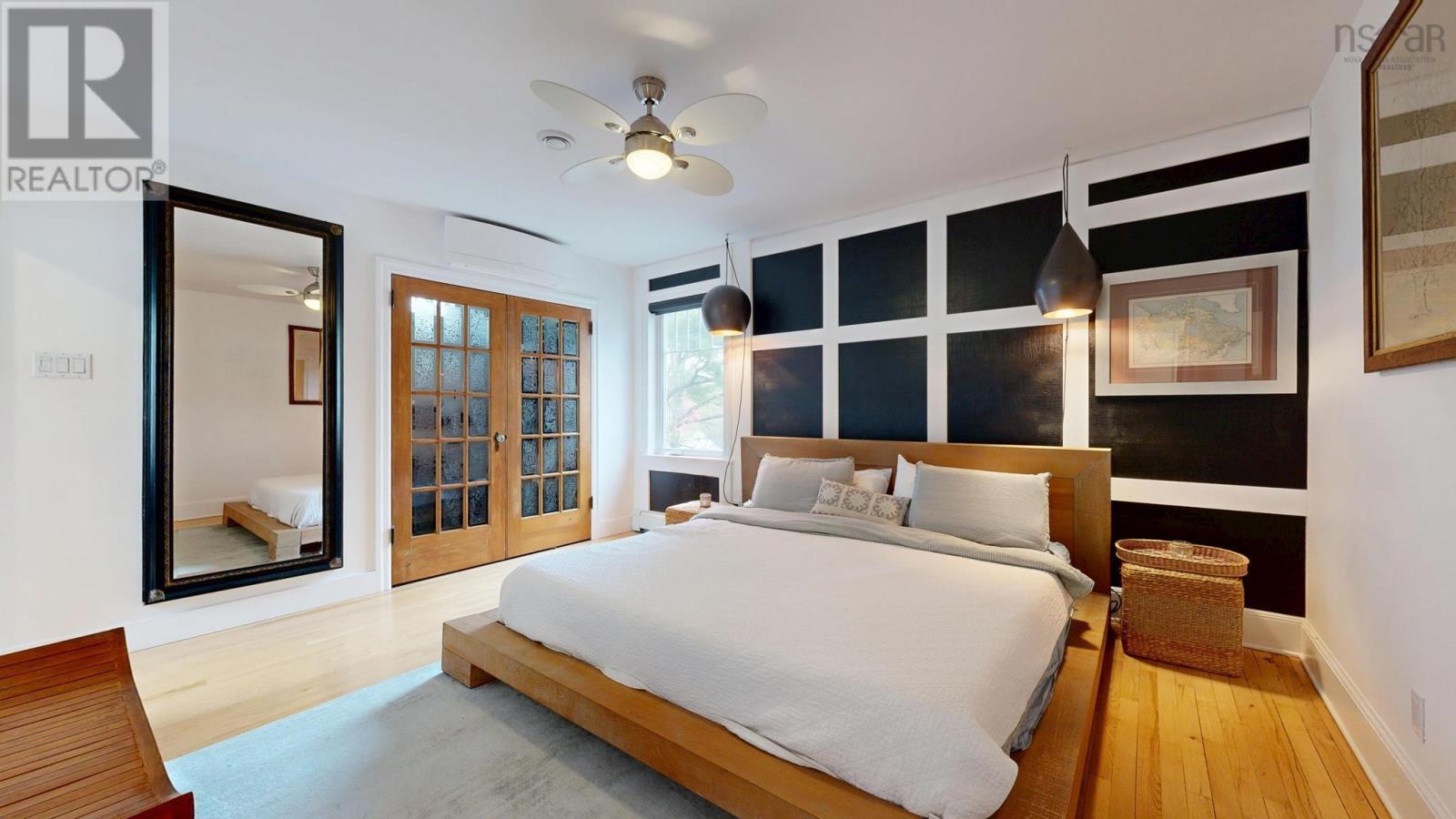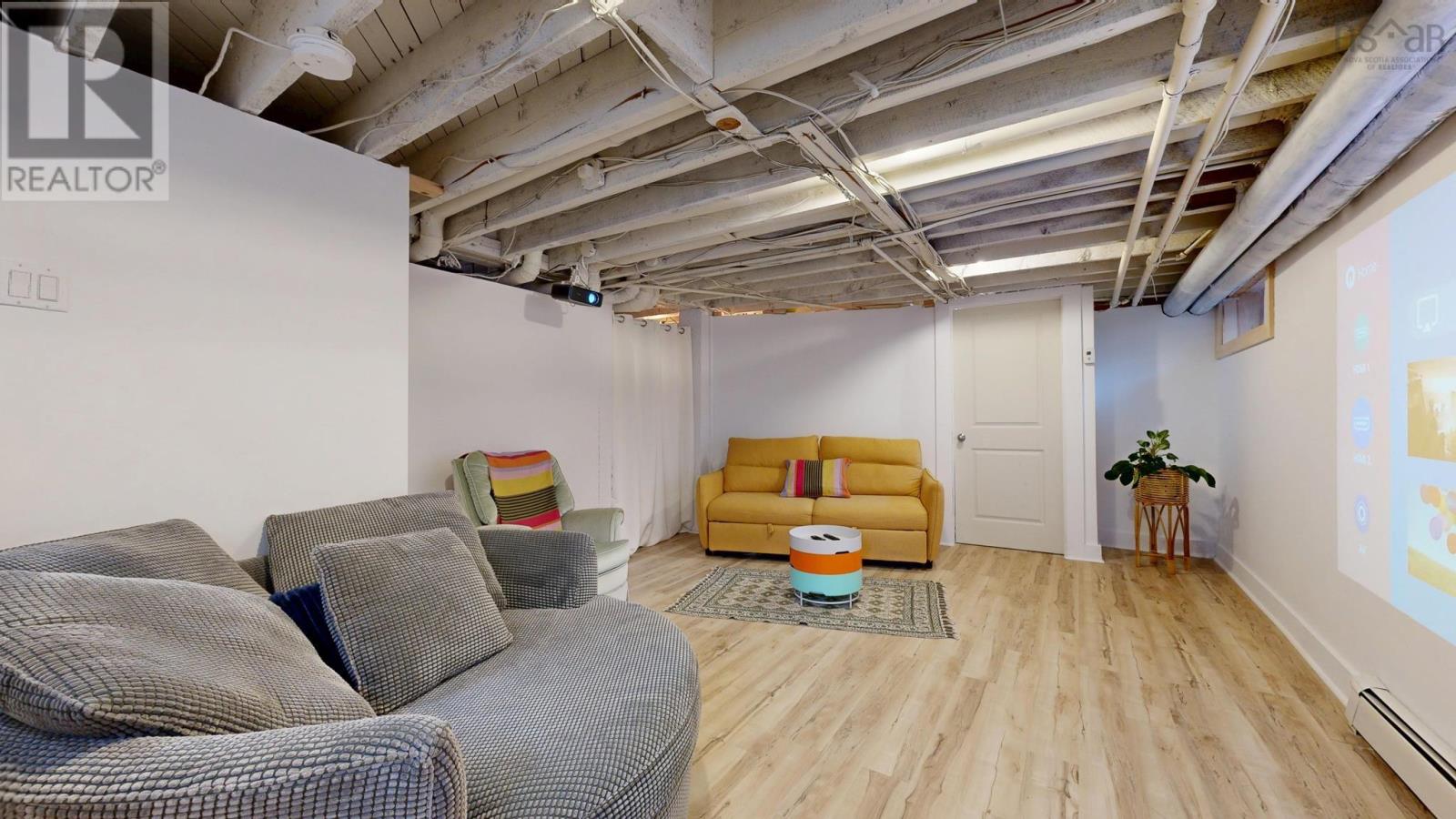8 Alderwood Drive Halifax, Nova Scotia B3N 1S7
$929,900
Welcome to this one-of-a-kind 1938 Colonial, where timeless character meets modern comfort in one of Armdale?s most sought-after neighbourhoods. Fully renovated with today?s family in mind, this spacious home offers a rare blend of original charm and contemporary design. Step inside to a warm and welcoming open-concept main floor-ideal for everyday living and lively kitchen parties alike. At the heart of the home is a stylish kitchen with a butler?s pantry, generous sightlines, and seamless flow to an expansive two-tiered deck. Whether you're entertaining friends, soaking up the sun in the zero-maintenance backyard, or curling up by the propane fireplace, this home invites connection and comfort. Upstairs, the second level features three bedrooms, including a serene primary suite with a walk-in closet and beautifully finished ensuite bath. The newly renovated main bathroom includes second-floor laundry for added ease. The finished attic is a standout feature-a bright, multifunctional retreat perfect for a playroom, bunk room, or creative studio, complete with built-in storage. Downstairs, the lower level offers flexible space with a finished family room, plus bonus areas ready to become a home gym, workshop, or media room-tailored to your lifestyle. Located on a quiet, family-friendly street in the Springvale Elementary and Citadel High school zones, and just minutes from every amenity, including the trails and year-round activities at Chocolate Lake. Offering over 2,500 square feet of thoughtfully designed living space, this solidly built, beautifully updated home is full of heart-one you?ll never want to leave. (id:45785)
Property Details
| MLS® Number | 202511877 |
| Property Type | Single Family |
| Neigbourhood | Fairmount Ridge |
| Community Name | Halifax |
| Amenities Near By | Golf Course, Park, Playground, Public Transit, Shopping, Place Of Worship, Beach |
| Community Features | Recreational Facilities |
| Equipment Type | Propane Tank |
| Rental Equipment Type | Propane Tank |
Building
| Bathroom Total | 3 |
| Bedrooms Above Ground | 4 |
| Bedrooms Total | 4 |
| Appliances | Cooktop - Propane, Oven - Propane, Dishwasher, Dryer, Washer, Microwave, Refrigerator, Wine Fridge |
| Constructed Date | 1938 |
| Construction Style Attachment | Detached |
| Cooling Type | Heat Pump |
| Exterior Finish | Wood Shingles |
| Fireplace Present | Yes |
| Flooring Type | Hardwood, Tile |
| Foundation Type | Poured Concrete |
| Half Bath Total | 1 |
| Stories Total | 3 |
| Size Interior | 3,320 Ft2 |
| Total Finished Area | 3320 Sqft |
| Type | House |
| Utility Water | Municipal Water |
Parking
| Garage | |
| Attached Garage |
Land
| Acreage | No |
| Land Amenities | Golf Course, Park, Playground, Public Transit, Shopping, Place Of Worship, Beach |
| Landscape Features | Landscaped |
| Sewer | Municipal Sewage System |
| Size Irregular | 0.1263 |
| Size Total | 0.1263 Ac |
| Size Total Text | 0.1263 Ac |
Rooms
| Level | Type | Length | Width | Dimensions |
|---|---|---|---|---|
| Second Level | Primary Bedroom | 14.1 x 15.1 | ||
| Second Level | Ensuite (# Pieces 2-6) | 14.3 x 8.6 | ||
| Second Level | Bedroom | 14.1 x 15.1 | ||
| Second Level | Bedroom | 10.5 x 13.0 | ||
| Second Level | Laundry / Bath | 10.5 x 10.4 | ||
| Third Level | Other | Attic 17.10 x 29.1 | ||
| Basement | Storage | 12.4 x 10.7 | ||
| Basement | Storage | 7.7 x 5.6 | ||
| Basement | Workshop | 8.7 x 11.3 | ||
| Basement | Other | Studio 9.1 x 10.9 | ||
| Basement | Utility Room | 7.4 x 8.6 | ||
| Basement | Family Room | 13.2 x 21.1 | ||
| Main Level | Foyer | 3.4 x 9.2 | ||
| Main Level | Other | Sitting Area 12.7 x 13.2 | ||
| Main Level | Living Room | 14.8 x 16.0 | ||
| Main Level | Kitchen | 12.3 X 16.0 | ||
| Main Level | Dining Room | 10.9 X 17.4 | ||
| Main Level | Other | Butler Pantry 14.1 x 12.8 | ||
| Main Level | Bath (# Pieces 1-6) | 4.8 x 4.1 | ||
| Main Level | Other | Upper Deck 13.2 x 17.4 | ||
| Main Level | Other | Lower Deck 12.0 x 17.4 |
https://www.realtor.ca/real-estate/28349425/8-alderwood-drive-halifax-halifax
Contact Us
Contact us for more information

Meghan Laing
(902) 422-0556
(902) 830-1377
https://www.meghanlaing.evrealestate.com
1901 Gottingen Street
Halifax, Nova Scotia B3J 0C6
(902) 422-5552
(902) 422-5562
https://novascotia.evrealestate.com/










































