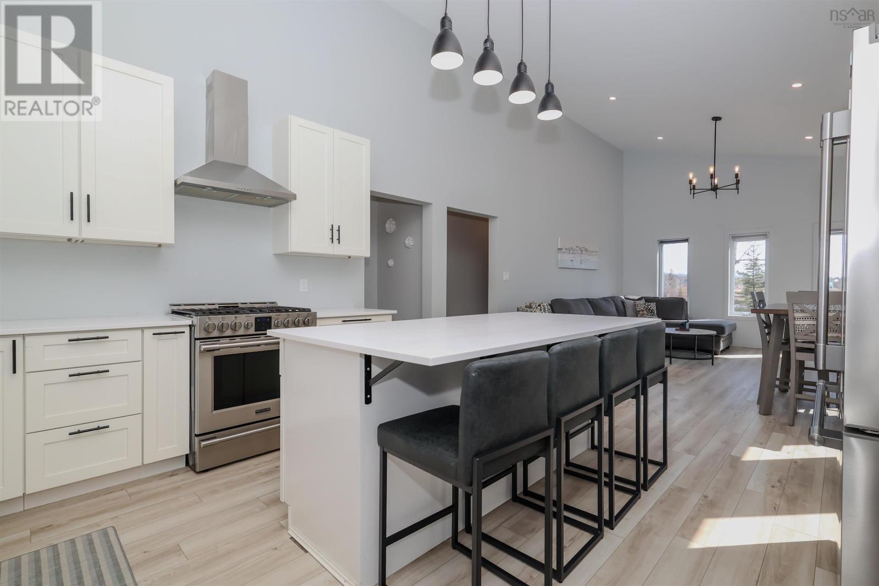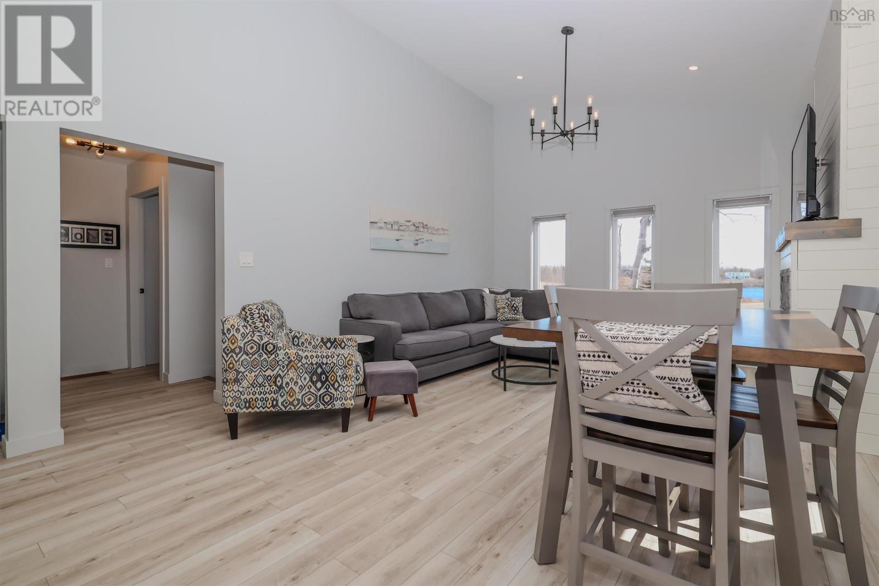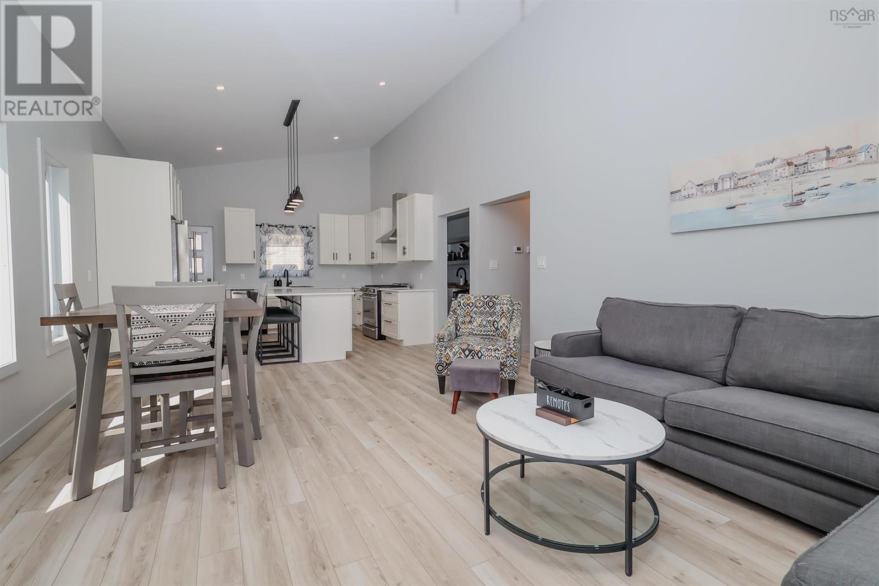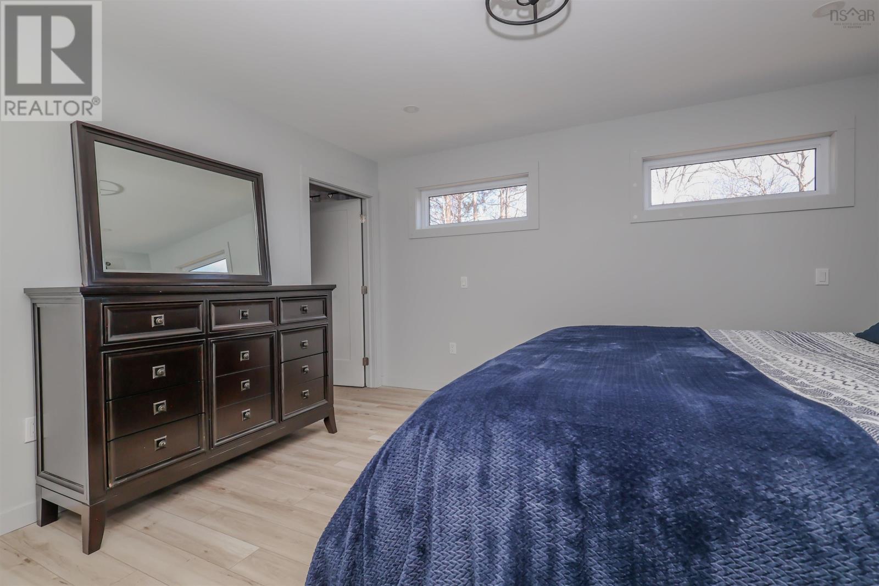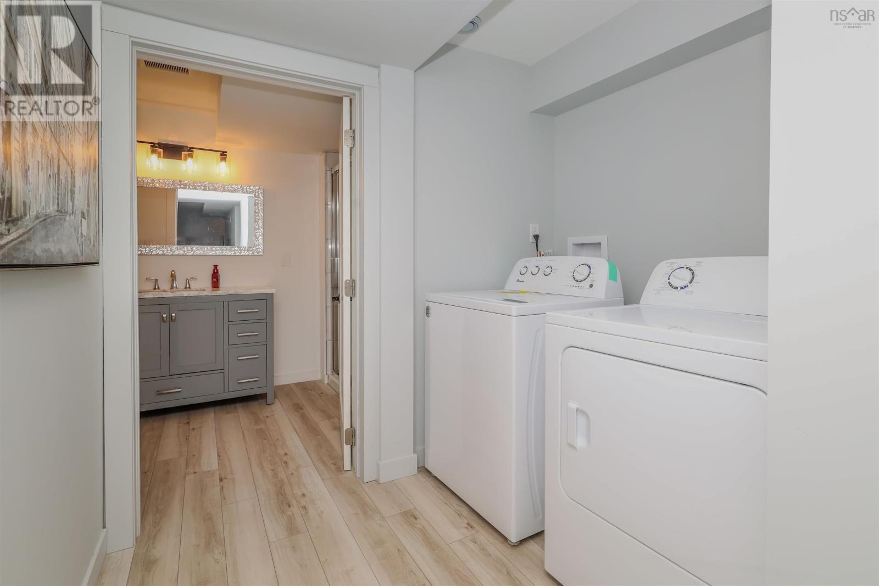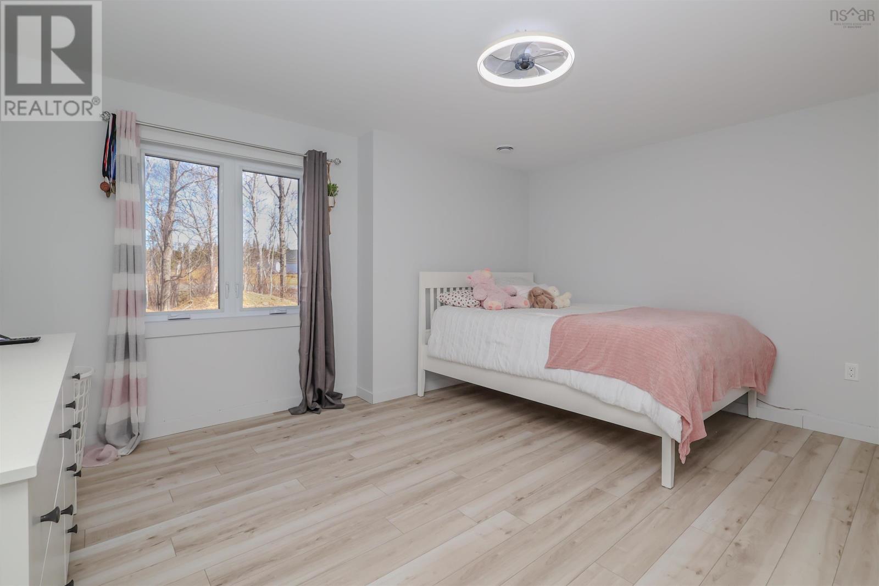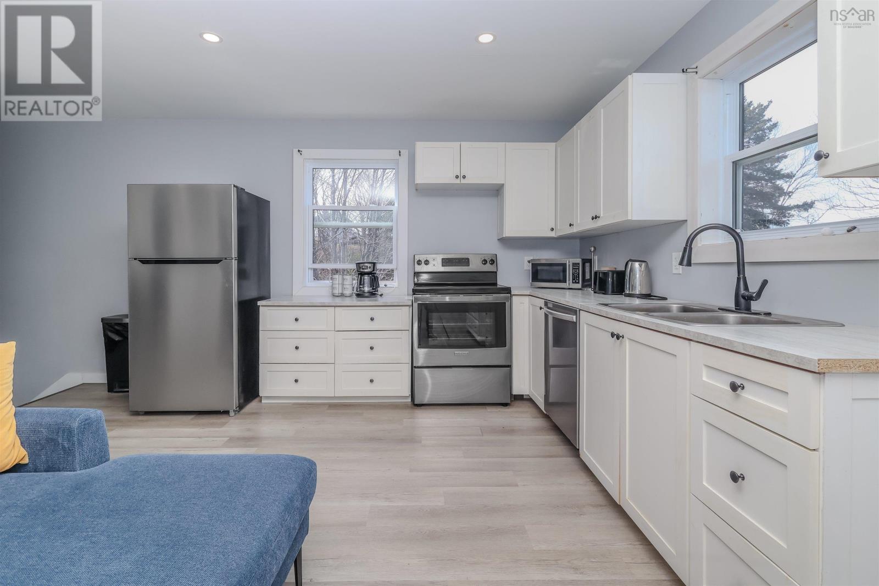8 Cupids Court Albert Bridge, Nova Scotia B1K 0C3
$689,000
Welcome to 8 Cupids Court, a stunning 1.5 year old contemporary home located in the heart of Albert Bridge. Set against the picturesque backdrop of the Mira River, this thoughtfully designed property offers the perfect blend of modern style and serene waterfront living. With striking steel siding and a durable steel roof, the home's exterior is both eye-catching and low maintenance. Step inside to an open-concept main floor, where windows flood the living space with natural light and frame beautiful river views. The kitchen features stainless steel appliances, Corian countertops, propane stove and a walk through pantry, perfect for keeping life organized, while the main living/dining areas are ideal for entertaining or relaxing in style. The main level also includes a large primary suite with a walk in closet, laundry and private ensuite featuring a tiled shower and luxurious soaker tub. A well appointed half bath finishes off this level. Downstairs, the walk out basement features two more large bedrooms, a full 3 piece bath with walk in shower, a family room and a second laundry area - ideal for families or guests. In addition to the attached garage, the property also features a 24x30 detached garage with a loft above offering endless possibilities as a guest suite, income-generating rental or even a private studio or office space. The loft features a full kitchen with stainless steel appliances, open concept living and dining space, its own laundry area, two large bedrooms and a 3 piece bath. With deeded access to the Mira River, you're just steps away from swimming, paddleboarding, boating and making the most of life by the water. Located just 15 minutes from Sydney, this riverside retreat offers the perfect blend of quiet country living while also being close to all amenities. Book your showing for this beautiful property today! (id:45785)
Property Details
| MLS® Number | 202508274 |
| Property Type | Single Family |
| Community Name | Albert Bridge |
| Amenities Near By | Place Of Worship, Beach |
| Community Features | School Bus |
| Equipment Type | Propane Tank |
| Rental Equipment Type | Propane Tank |
| View Type | River View |
Building
| Bathroom Total | 3 |
| Bedrooms Above Ground | 1 |
| Bedrooms Below Ground | 2 |
| Bedrooms Total | 3 |
| Appliances | Gas Stove(s), Dryer, Washer, Refrigerator, Wine Fridge |
| Architectural Style | Contemporary |
| Constructed Date | 2024 |
| Construction Style Attachment | Detached |
| Cooling Type | Heat Pump |
| Exterior Finish | Steel |
| Fireplace Present | Yes |
| Flooring Type | Vinyl Plank |
| Foundation Type | Poured Concrete |
| Half Bath Total | 1 |
| Stories Total | 2 |
| Size Interior | 2,448 Ft2 |
| Total Finished Area | 2448 Sqft |
| Type | House |
| Utility Water | Well |
Parking
| Garage | |
| Attached Garage | |
| Detached Garage |
Land
| Acreage | No |
| Land Amenities | Place Of Worship, Beach |
| Sewer | Septic System |
| Size Irregular | 0.8379 |
| Size Total | 0.8379 Ac |
| Size Total Text | 0.8379 Ac |
Rooms
| Level | Type | Length | Width | Dimensions |
|---|---|---|---|---|
| Second Level | Kitchen | 9.10x16.5 | ||
| Second Level | Living Room | 16.5x8.10 | ||
| Second Level | Bedroom | 10.2x10 | ||
| Second Level | Bedroom | 10.2x10 | ||
| Second Level | Bath (# Pieces 1-6) | 9.10 x 5 | ||
| Lower Level | Family Room | 16.6 x 13.2 | ||
| Lower Level | Bedroom | 14.6x13.3 | ||
| Lower Level | Bedroom | 14.6 x 13.3 | ||
| Lower Level | Bath (# Pieces 1-6) | 12.7x5.9 | ||
| Lower Level | Utility Room | 9.2x8.1+10.3x7.4 | ||
| Main Level | Porch | 5 x 8 | ||
| Main Level | Kitchen | 14 x 12.5 | ||
| Main Level | Living Room | 20.10 x 14 | ||
| Main Level | Other | 14.4 x 5 | ||
| Main Level | Primary Bedroom | 14.4x11.8+5x3.8+7.1x12 | ||
| Main Level | Ensuite (# Pieces 2-6) | 12.8 x 8 | ||
| Main Level | Bath (# Pieces 1-6) | 5.11 x 5.1 |
https://www.realtor.ca/real-estate/28184338/8-cupids-court-albert-bridge-albert-bridge
Contact Us
Contact us for more information

Laura Macphail
208 Charlotte Street
Sydney, Nova Scotia B1P 1C5











