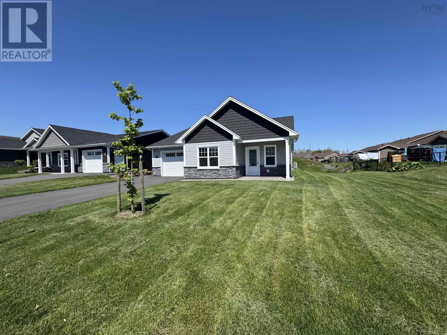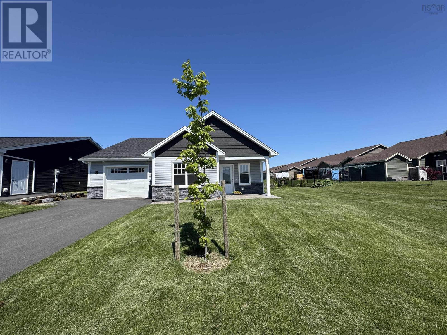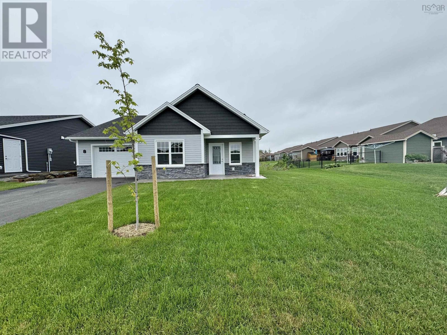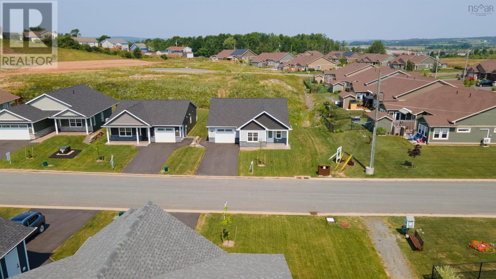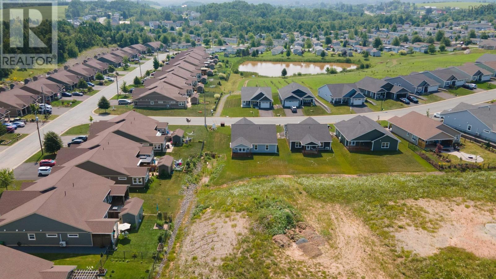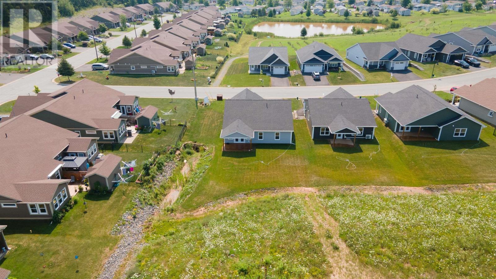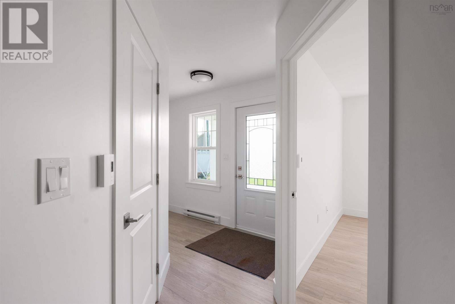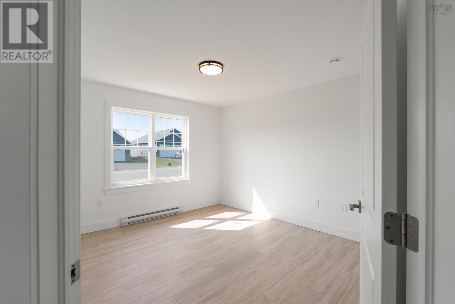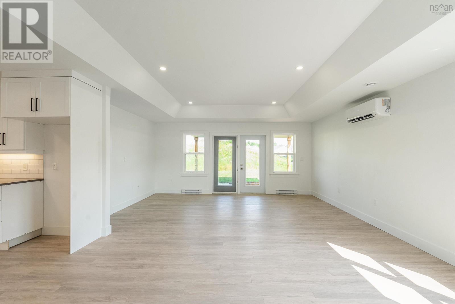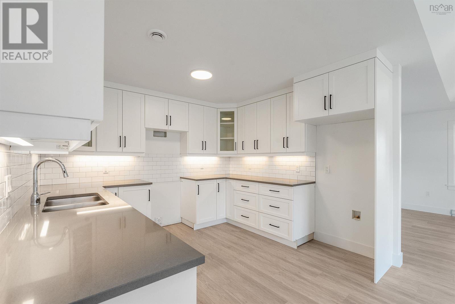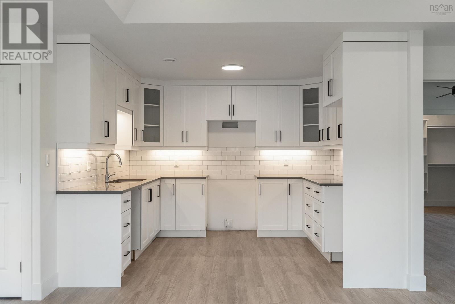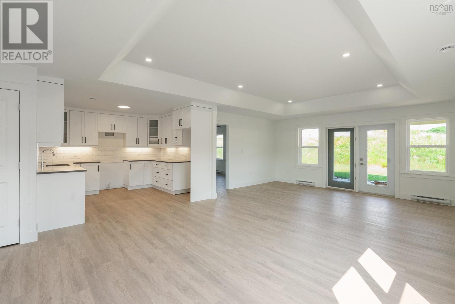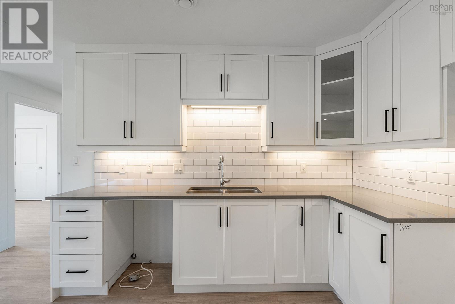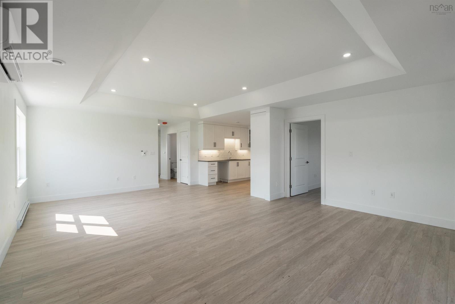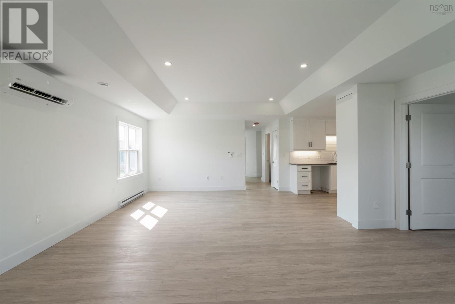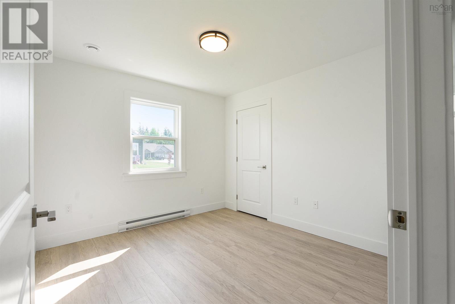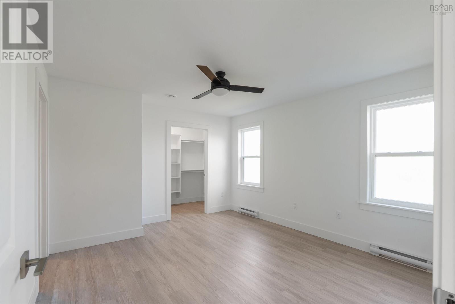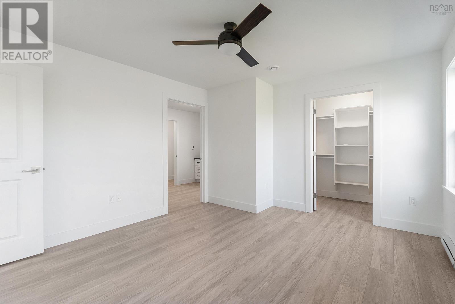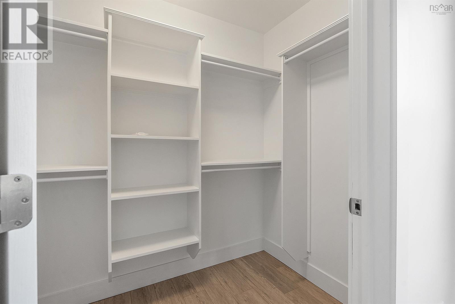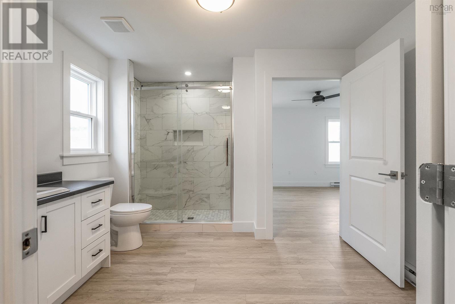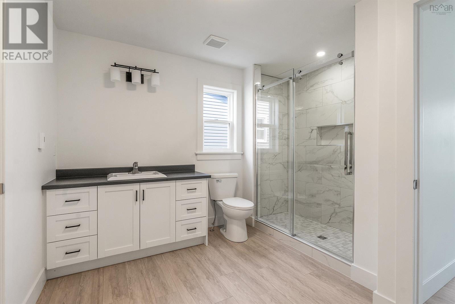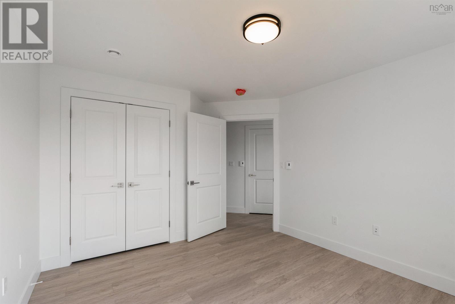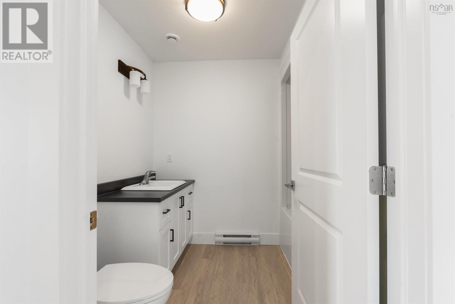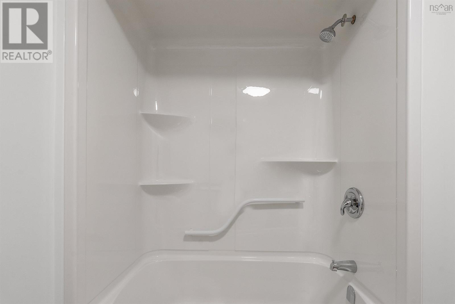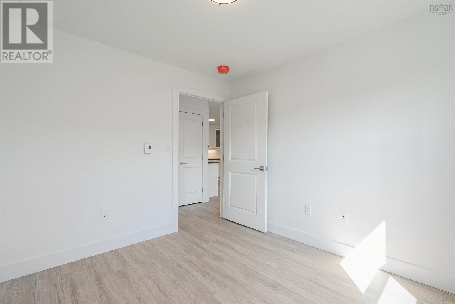8 Elizabeth Avenue Garlands Crossing, Nova Scotia B0N 2T0
$640,000
Meet the Gala , one of the largest of the garden home collection with 3 bedrooms and 2 full bathrooms. This property shines with its desirable layout and design. The heart of this home is an attractive, light, and bright kitchen, fully equipped with ample cupboards and plenty of counter space with beautiful quartz countertops. The layout allows for everyday functionality overlooking the dining and living area. Transition seamlessly with the great flow to the primary suite, boasting a walk-in closet with ample storage and an ensuite featuring a sleek tiled walk-in shower and ensuite laundry. Two great-size bedrooms, beautiful covered back deck with a great sized yard. Heat pump for heating and cooling ,plus an attached garage. Lux Home Warranty included! Located moments to the golf course, the hospital, groceries, and Windsor, and only 30 minutes to Halifax and even less to the desirable Wolfville. Come check out this vibrant retirement community today! Book your viewing & start enjoying the Annapolis Valley retirement lifestyle. (id:45785)
Property Details
| MLS® Number | 202506756 |
| Property Type | Single Family |
| Community Name | Garlands Crossing |
| Amenities Near By | Golf Course, Park, Shopping, Place Of Worship |
| Community Features | Recreational Facilities |
Building
| Bathroom Total | 2 |
| Bedrooms Above Ground | 3 |
| Bedrooms Total | 3 |
| Appliances | None |
| Basement Type | None |
| Construction Style Attachment | Detached |
| Cooling Type | Wall Unit, Heat Pump |
| Exterior Finish | Stone, Vinyl |
| Flooring Type | Vinyl Plank |
| Foundation Type | Poured Concrete |
| Stories Total | 1 |
| Size Interior | 1,543 Ft2 |
| Total Finished Area | 1543 Sqft |
| Type | House |
| Utility Water | Municipal Water |
Parking
| Garage | |
| Attached Garage | |
| Paved Yard |
Land
| Acreage | No |
| Land Amenities | Golf Course, Park, Shopping, Place Of Worship |
| Landscape Features | Landscaped |
| Sewer | Municipal Sewage System |
| Size Irregular | 0.2525 |
| Size Total | 0.2525 Ac |
| Size Total Text | 0.2525 Ac |
Rooms
| Level | Type | Length | Width | Dimensions |
|---|---|---|---|---|
| Main Level | Dining Room | 16.4 x 9.2 | ||
| Main Level | Living Room | 17.8 x 14.4 | ||
| Main Level | Kitchen | 11.1 x 11.2 | ||
| Main Level | Primary Bedroom | 14x12 | ||
| Main Level | Bedroom | 11x12 | ||
| Main Level | Bedroom | 10.6x10 |
https://www.realtor.ca/real-estate/28116900/8-elizabeth-avenue-garlands-crossing-garlands-crossing
Contact Us
Contact us for more information
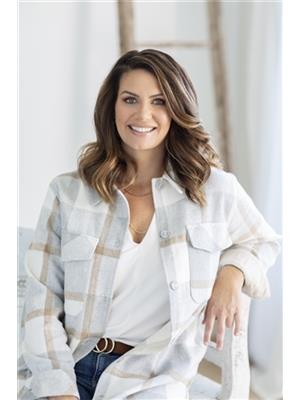
Jamie Greenough
311 Main Street
Wolfville, Nova Scotia B4P 1C7

