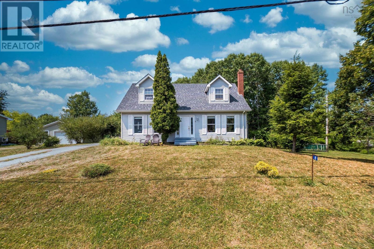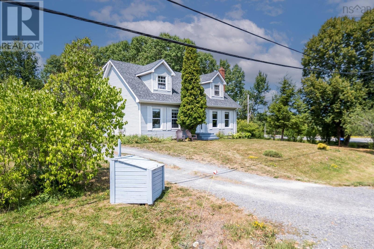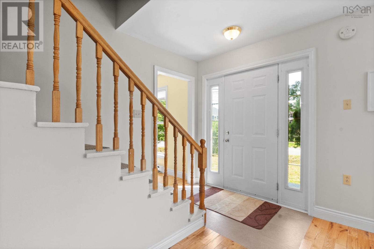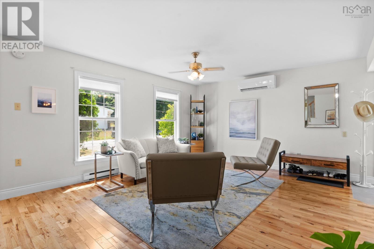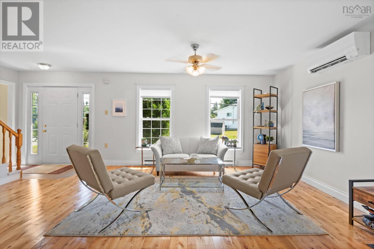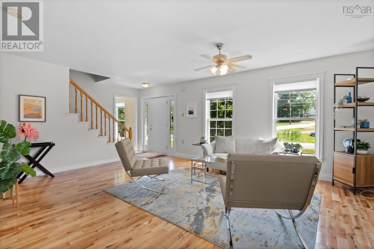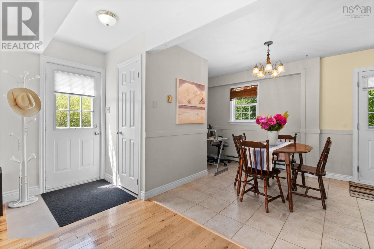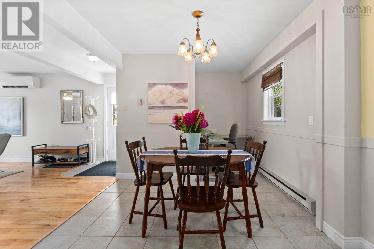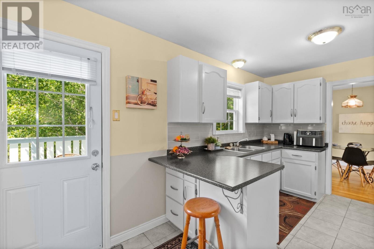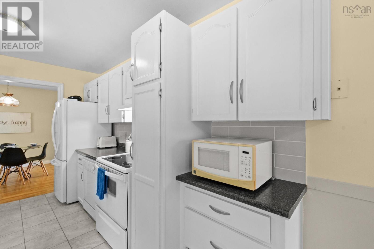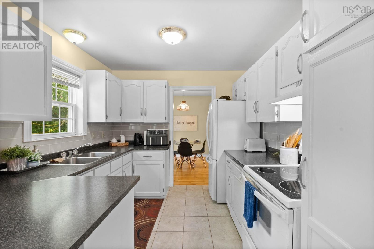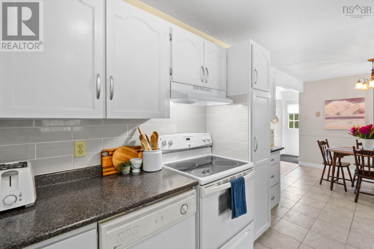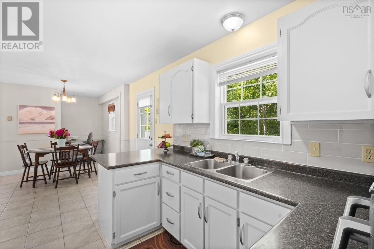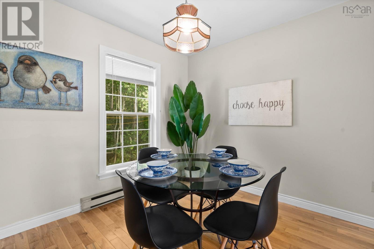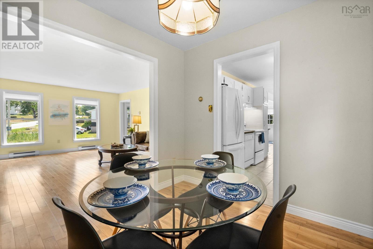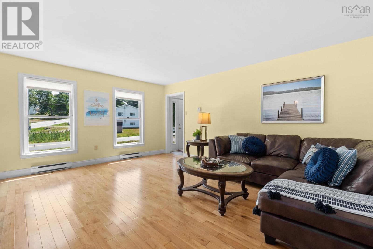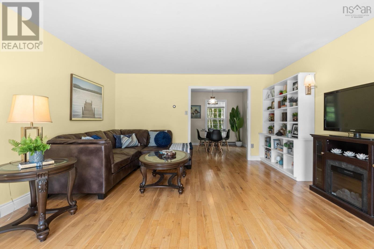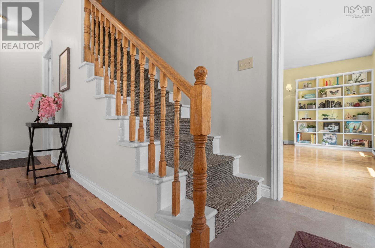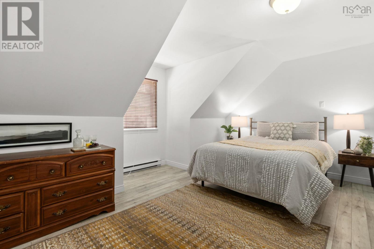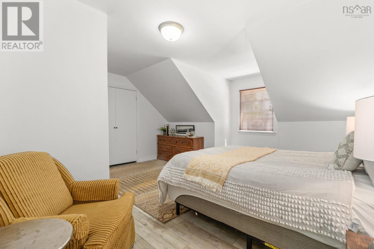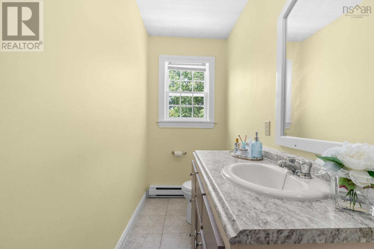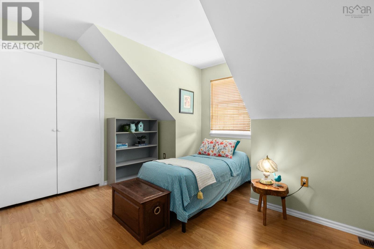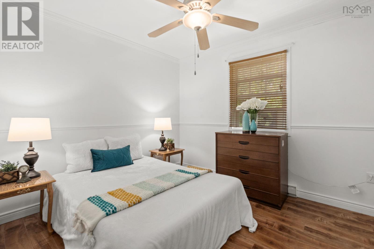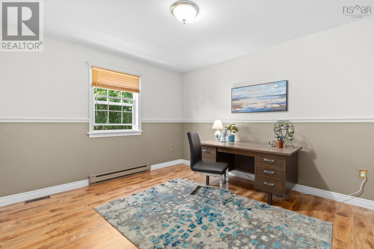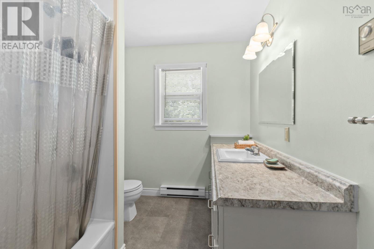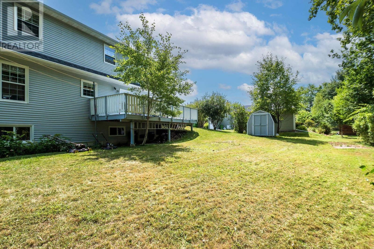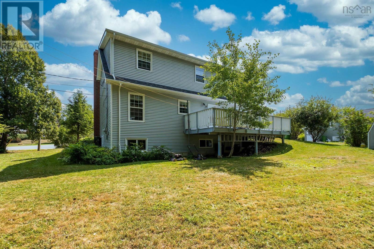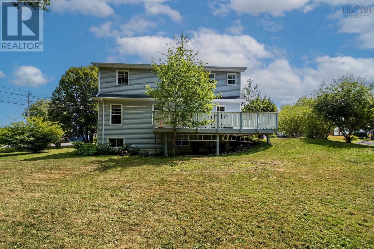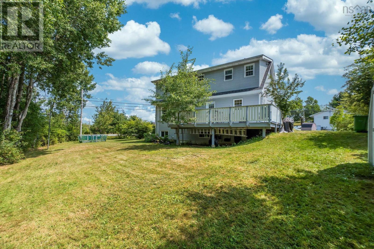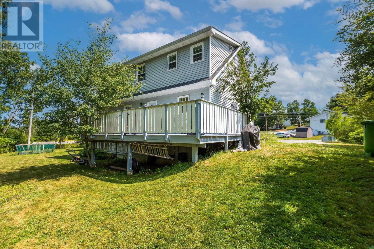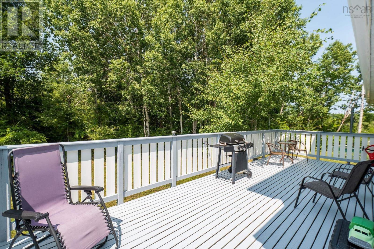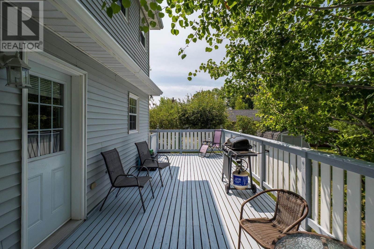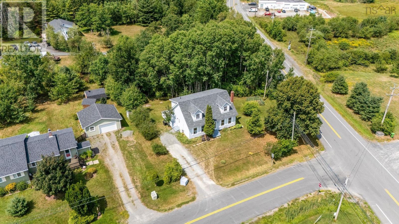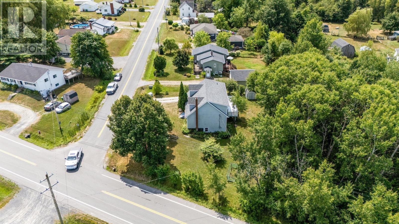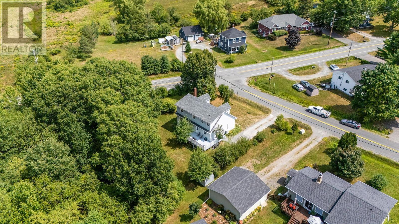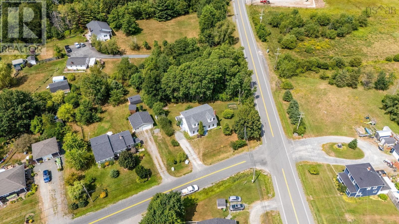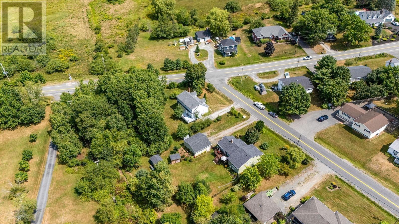8 Gabriel Road Falmouth, Nova Scotia B0P 1L0
$539,000
This charming 4 bedroom, 1.5 bathroom Cape Cod home is located in the sought-after community of Falmouth. Perfect for a growing family, this home offers bright and welcoming spaces, including a comfortable living room, a cozy family room, a spacious eat-in kitchen, and dining room. Upstairs, youll find a generous primary bedroom with its own 2 piece ensuite, along with three additional bedrooms and a full 4 piece bath. Step outside to a beautiful backyard with a spacious back deck, perfect for summer barbecues or simply relaxing in the sunshine. A ductless heat pump provides efficient heating and cooling year-round, ensuring comfort in every season. Youll love the location, just minutes from Avon Valley Golf Course, all the amenities of Windsor, and a short walk to the local elementary school. With quick access to Highway 101, commuting is a breeze, while still enjoying the peaceful charm of Falmouth living. (id:45785)
Property Details
| MLS® Number | 202520417 |
| Property Type | Single Family |
| Community Name | Falmouth |
| Amenities Near By | Golf Course, Park, Playground, Shopping, Place Of Worship |
| Community Features | Recreational Facilities, School Bus |
| Structure | Shed |
Building
| Bathroom Total | 2 |
| Bedrooms Above Ground | 4 |
| Bedrooms Total | 4 |
| Appliances | Stove, Dishwasher, Dryer, Washer, Refrigerator |
| Architectural Style | Cape Cod |
| Basement Development | Unfinished |
| Basement Type | Full (unfinished) |
| Constructed Date | 1988 |
| Construction Style Attachment | Detached |
| Cooling Type | Heat Pump |
| Exterior Finish | Aluminum Siding, Vinyl |
| Flooring Type | Carpeted, Ceramic Tile, Hardwood, Laminate, Tile |
| Foundation Type | Poured Concrete |
| Half Bath Total | 1 |
| Stories Total | 2 |
| Size Interior | 1,749 Ft2 |
| Total Finished Area | 1749 Sqft |
| Type | House |
| Utility Water | Municipal Water |
Parking
| Gravel |
Land
| Acreage | No |
| Land Amenities | Golf Course, Park, Playground, Shopping, Place Of Worship |
| Landscape Features | Landscaped |
| Sewer | Municipal Sewage System |
| Size Irregular | 0.2503 |
| Size Total | 0.2503 Ac |
| Size Total Text | 0.2503 Ac |
Rooms
| Level | Type | Length | Width | Dimensions |
|---|---|---|---|---|
| Second Level | Primary Bedroom | 15.3x14 | ||
| Second Level | Ensuite (# Pieces 2-6) | 2pc 3.5x9 | ||
| Second Level | Other | WIC 4.2x6.2 | ||
| Second Level | Bedroom | 11.2x10.10 | ||
| Second Level | Bedroom | 10.5x12.11 | ||
| Second Level | Bedroom | 12.3x9 | ||
| Second Level | Bath (# Pieces 1-6) | 4pc 7.5x9 | ||
| Main Level | Living Room | 21.7x16.9 | ||
| Main Level | Family Room | 13.8x16.9 | ||
| Main Level | Dining Nook | 9.5x9.9 | ||
| Main Level | Kitchen | 11x9.9 | ||
| Main Level | Dining Room | 14.10x13.10 |
https://www.realtor.ca/real-estate/28725912/8-gabriel-road-falmouth-falmouth
Contact Us
Contact us for more information

Johnathon Benedict
(902) 455-6204
105 Wentworth Road
Windsor, Nova Scotia B0N 2T0

