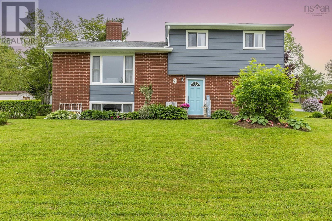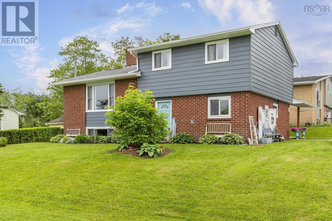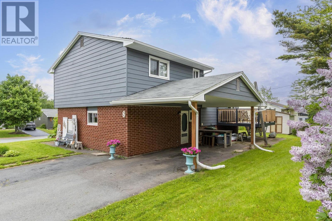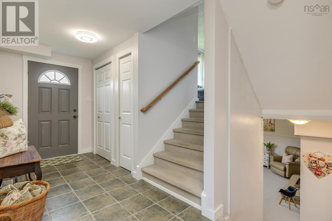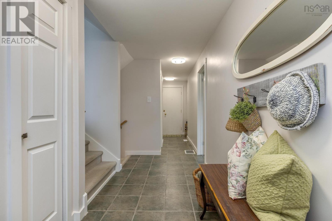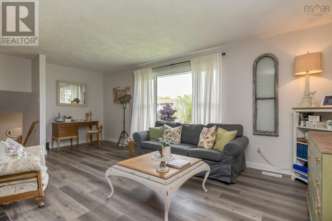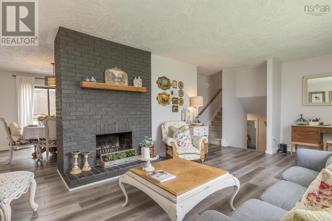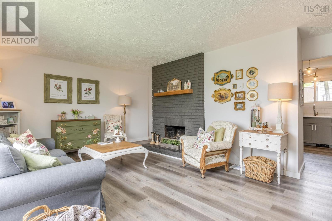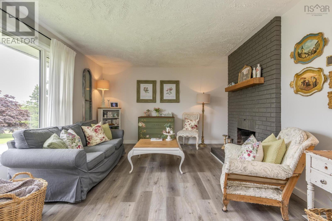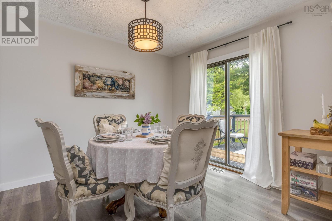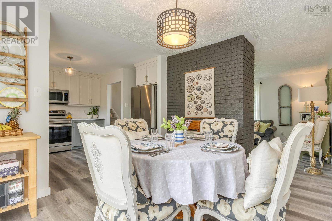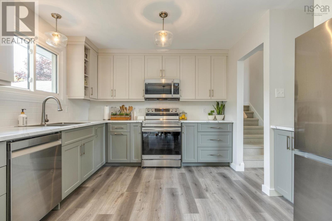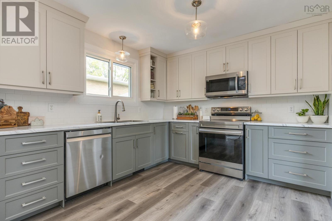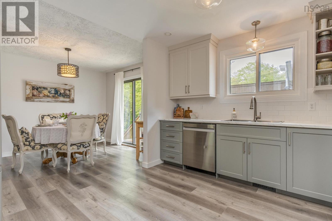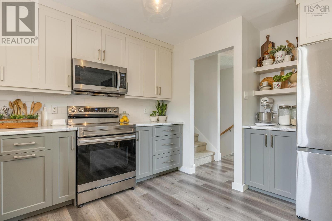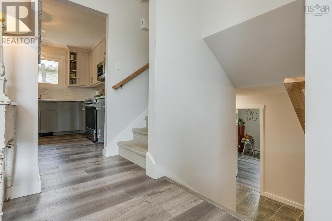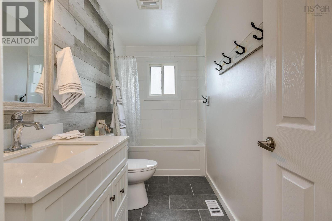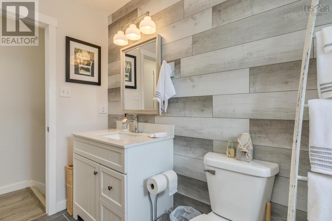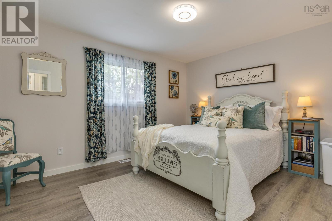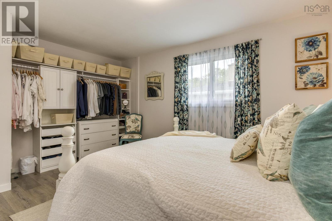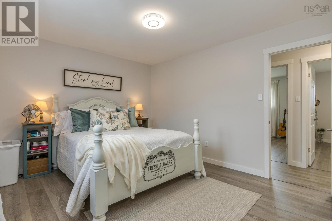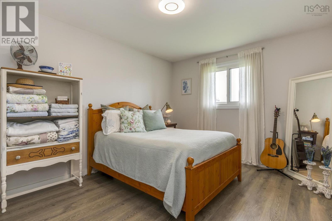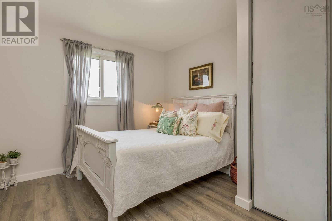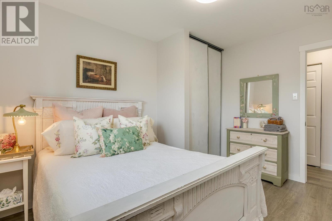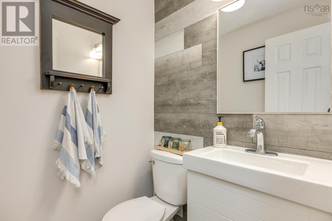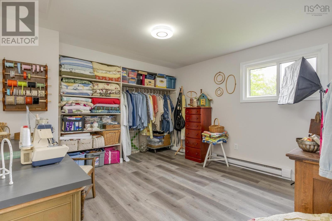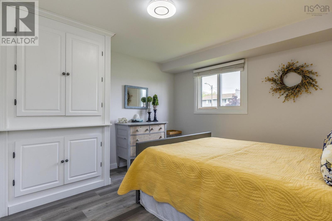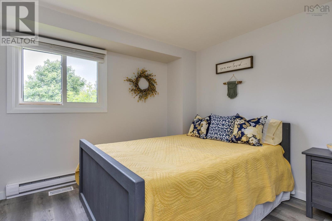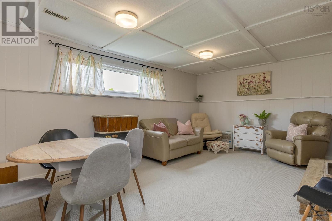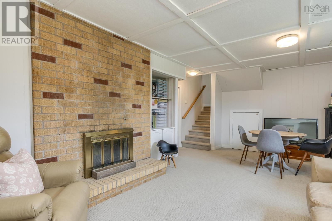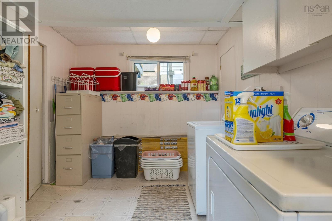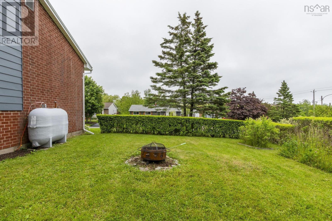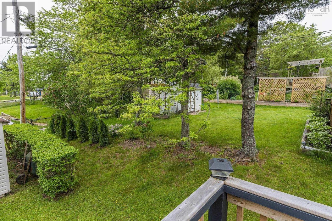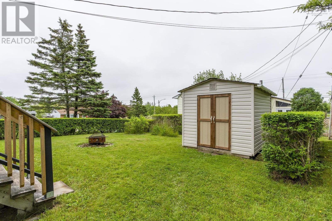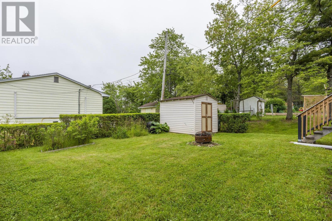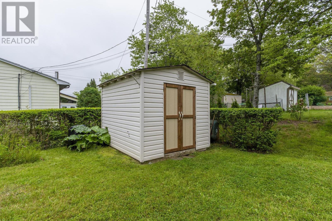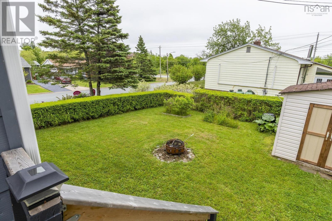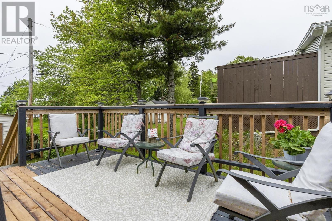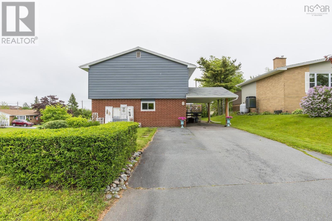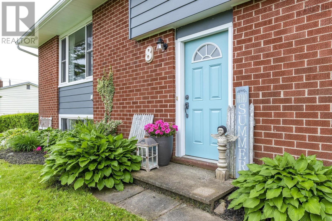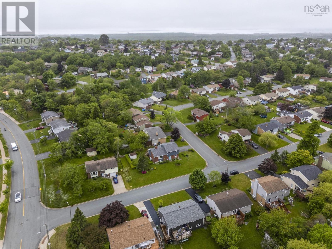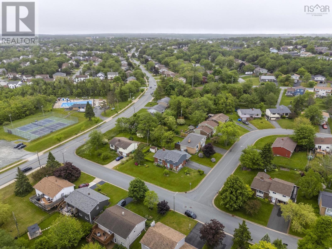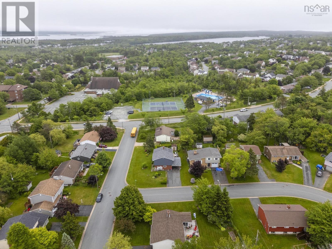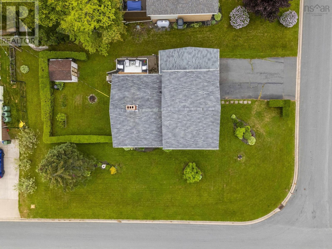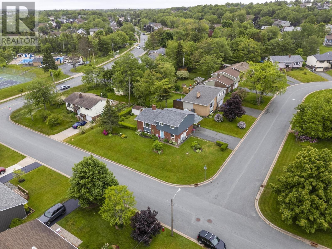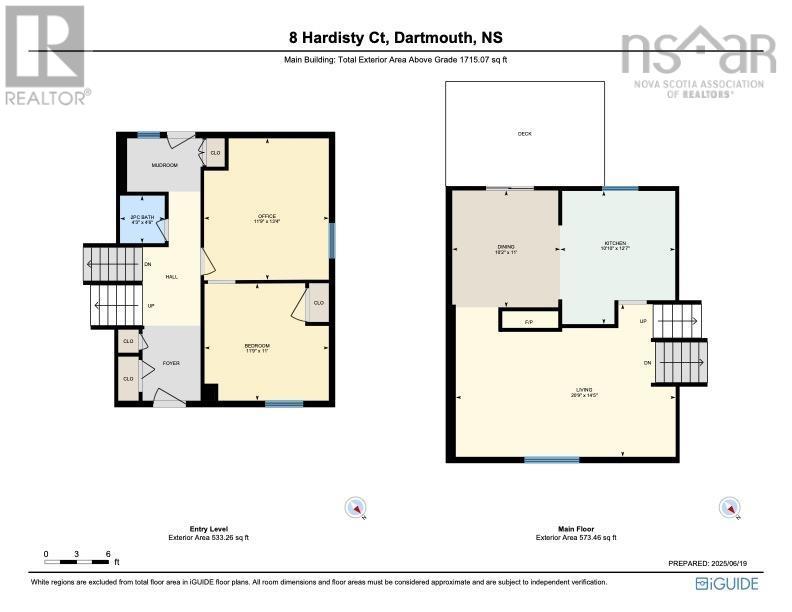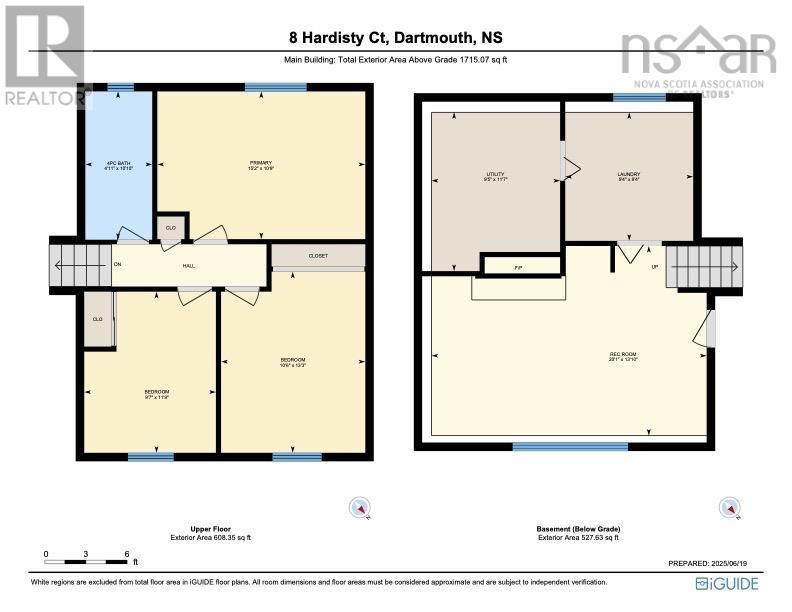8 Hardisty Court Cole Harbour, Nova Scotia B2V 1K9
$599,900
Welcome to this beautifully updated four-level side split, located on a quiet cul-de-sac in the heart of Colby Village, one of the most sought-after neighbourhoods in Cole Harbour. Just a short walk to top-rated schools, parks, 2 minutes from the popular outdoor public pool and all the convenient amenities that make Colby so popular. This home offers the perfect blend of comfort, convenience, and style. Inside, you'll find a custom-designed kitchen, completed in 2023, featuring sleek cabinetry, stainless steel appliances, and a modern layout that opens into bright, welcoming living spaces. The home features new flooring throughout, updated light fixtures, and fully renovated bathrooms completed just two years ago. Cozy fireplaces in both the main living room and the lower rec room add warmth and character, while the basement provides additional flexible living space for a home office, guest suite, or family area. Additional upgrades include a roof thats approximately eight years old, a five-year-old fiberglass oil tank, a recently replaced water heater, and updated windows, fascia, and trim. Surrounded by mature landscaping and nestled on a quiet street, this move-in-ready home is ideal for families or anyone looking to enjoy the best of Colby Village living. Dont miss your chance, homes in this area dont last long! (id:45785)
Property Details
| MLS® Number | 202515430 |
| Property Type | Single Family |
| Neigbourhood | Colby Village |
| Community Name | Cole Harbour |
| Amenities Near By | Park, Playground, Public Transit, Shopping |
| Community Features | Recreational Facilities, School Bus |
Building
| Bathroom Total | 2 |
| Bedrooms Above Ground | 4 |
| Bedrooms Total | 4 |
| Architectural Style | 4 Level |
| Constructed Date | 1975 |
| Construction Style Attachment | Detached |
| Construction Style Split Level | Sidesplit |
| Flooring Type | Carpeted, Other, Vinyl Plank |
| Foundation Type | Poured Concrete |
| Half Bath Total | 1 |
| Stories Total | 3 |
| Size Interior | 2,242 Ft2 |
| Total Finished Area | 2242 Sqft |
| Type | House |
| Utility Water | Municipal Water |
Parking
| Carport | |
| Paved Yard |
Land
| Acreage | No |
| Land Amenities | Park, Playground, Public Transit, Shopping |
| Landscape Features | Landscaped |
| Sewer | Municipal Sewage System |
| Size Irregular | 0.1848 |
| Size Total | 0.1848 Ac |
| Size Total Text | 0.1848 Ac |
Rooms
| Level | Type | Length | Width | Dimensions |
|---|---|---|---|---|
| Third Level | Bath (# Pieces 1-6) | 4 Piece | ||
| Third Level | Primary Bedroom | 10.9 x 15.2 | ||
| Third Level | Bedroom | 13.3 x 10.6 | ||
| Third Level | Bedroom | 11.9 x 9.7 | ||
| Basement | Recreational, Games Room | 20.1 x 13.10 | ||
| Basement | Laundry Room | 9.4 x 9.4 | ||
| Basement | Utility Room | 9.5 x 11.7 | ||
| Lower Level | Bedroom | 11 x 11.9 | ||
| Lower Level | Den | 13.4 x 11.9 | ||
| Main Level | Bath (# Pieces 1-6) | 2 Pieces | ||
| Main Level | Living Room | 14.5 x 20.9 | ||
| Main Level | Dining Nook | 11 x 10.2 | ||
| Main Level | Kitchen | 12.7 x 10.10 |
https://www.realtor.ca/real-estate/28507657/8-hardisty-court-cole-harbour-cole-harbour
Contact Us
Contact us for more information

Greg Ross
(902) 827-1494
www.hrmhome.ca/
84 Chain Lake Drive
Beechville, Nova Scotia B3S 1A2

Amanda Gaetz
www.hrmhome.ca/
84 Chain Lake Drive
Beechville, Nova Scotia B3S 1A2

