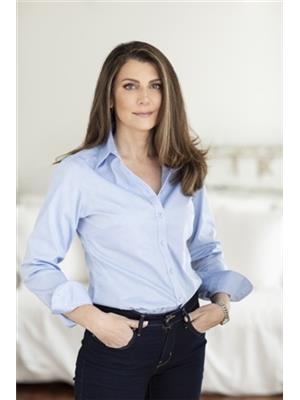8 Horsburgh Drive Berwick, Nova Scotia B0P 1E0
$719,900
With its timeless architecture, lush gardens and beautifully landscaped grounds, 8 Horsburgh Drive offers classic elegance in a true story book setting. Situated on over an acre lot complete in the heart of Berwick, this spacious and lovingly maintained 4 bedroom, 2,5 bath home is full of charm, character and modern convenience. Step inside to find 9 foot ceilings, renovated kitchen , bathrooms and a flowing layout designed for comfortable living. The main level features a formal dining room , welcoming living spaces, a sun-filled den, dedicated office and an exercise room. Plenty of space for both quiet moments and entertaining. Upstairs, the stunning primary suite offers a peaceful escape with a walk- in closet and a spa inspired ensuite with a soaker tub. Outside enjoy your own private oasis with a sparkling pool, fruit trees ,vibrant gardens and irrigation system to keep your lawn green and healthy. A 2 car attached garage and 2 car detached garage provide ample storage for vehicles, toys and workspace. Ideally located just a short walk to amenities with quick access to highway 101 and only 20 minutes to CFB Greenwood and just over an hour to Halifax. This home offers the perfect blend of serenity and convenience. 8 Horsburgh Drive isn't just a place to live but a place to love. (id:45785)
Property Details
| MLS® Number | 202515257 |
| Property Type | Single Family |
| Neigbourhood | Nichols Glen |
| Community Name | Berwick |
| Amenities Near By | Park, Playground, Public Transit, Shopping, Place Of Worship |
| Community Features | Recreational Facilities, School Bus |
| Pool Type | Above Ground Pool |
| Structure | Shed |
Building
| Bathroom Total | 3 |
| Bedrooms Above Ground | 4 |
| Bedrooms Total | 4 |
| Appliances | Stove, Dishwasher, Dryer - Electric, Washer/dryer Combo, Central Vacuum |
| Basement Type | None |
| Constructed Date | 1995 |
| Construction Style Attachment | Detached |
| Cooling Type | Heat Pump |
| Exterior Finish | Vinyl |
| Fireplace Present | Yes |
| Flooring Type | Carpeted, Ceramic Tile, Hardwood |
| Foundation Type | Concrete Slab |
| Half Bath Total | 1 |
| Stories Total | 2 |
| Size Interior | 3,591 Ft2 |
| Total Finished Area | 3591 Sqft |
| Type | House |
| Utility Water | Drilled Well |
Parking
| Garage | |
| Attached Garage | |
| Detached Garage | |
| Paved Yard |
Land
| Acreage | Yes |
| Land Amenities | Park, Playground, Public Transit, Shopping, Place Of Worship |
| Landscape Features | Landscaped |
| Sewer | Municipal Sewage System |
| Size Irregular | 1.1556 |
| Size Total | 1.1556 Ac |
| Size Total Text | 1.1556 Ac |
Rooms
| Level | Type | Length | Width | Dimensions |
|---|---|---|---|---|
| Second Level | Primary Bedroom | 18.8 x 17.10 | ||
| Second Level | Ensuite (# Pieces 2-6) | 9.11 x 11.10 | ||
| Second Level | Bedroom | 14.4 x 11.10 | ||
| Second Level | Bedroom | 14.5 x 12.5 | ||
| Second Level | Bedroom | 13.1 x 12.6 | ||
| Second Level | Bath (# Pieces 1-6) | 14.5 x 9 | ||
| Second Level | Media | 29.6 x 9.11 | ||
| Main Level | Kitchen | 12.7 x 14.9 | ||
| Main Level | Dining Nook | 9.11 x 10.11 | ||
| Main Level | Dining Room | 12.11 x 14 | ||
| Main Level | Family Room | 16.5 x 14.9 | ||
| Main Level | Living Room | 20 x 13.2 | ||
| Main Level | Den | 15.5 x 11.5 | ||
| Main Level | Bath (# Pieces 1-6) | 2 Piece | ||
| Main Level | Laundry Room | 15.8 x 9.3 | ||
| Main Level | Games Room | 13.5 x 9.2 |
https://www.realtor.ca/real-estate/28499302/8-horsburgh-drive-berwick-berwick
Contact Us
Contact us for more information

Sonya Lecompte
www.royallepageatlantic.ca/
8999 Commercial Street
New Minas, Nova Scotia B4N 3E3




















































