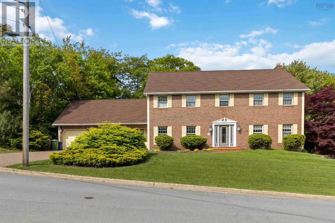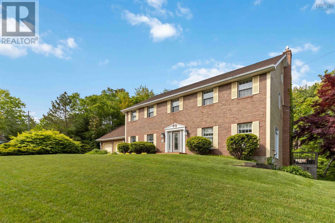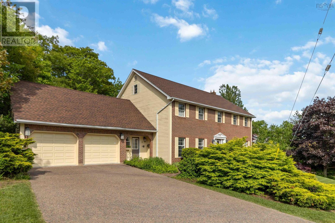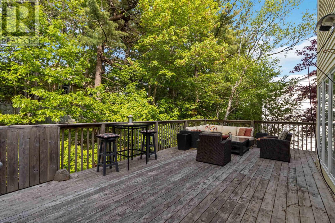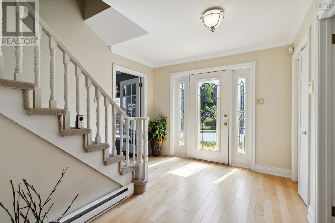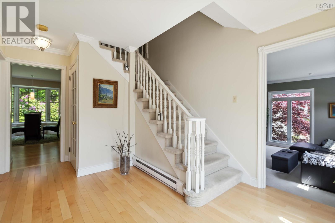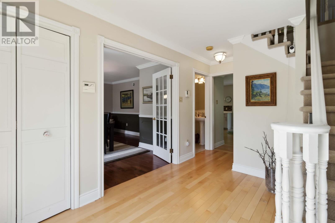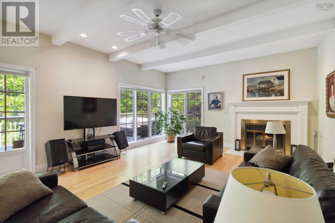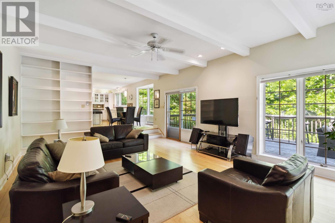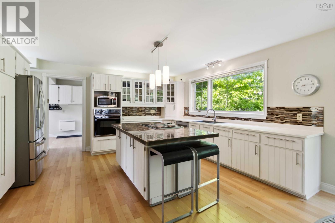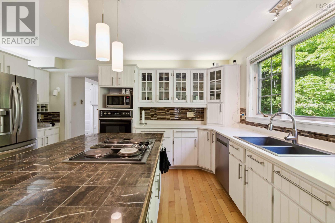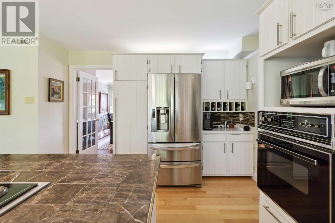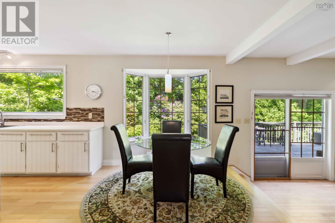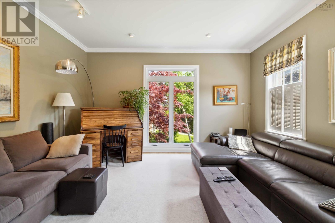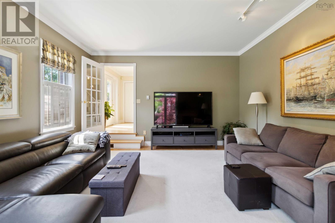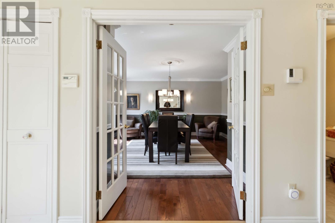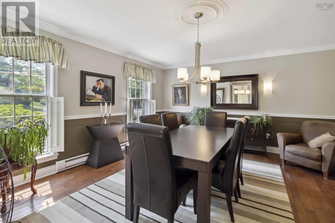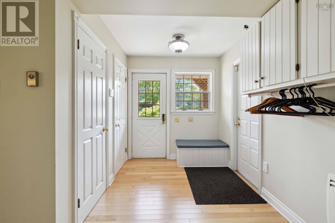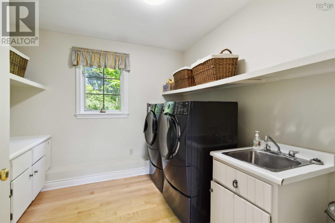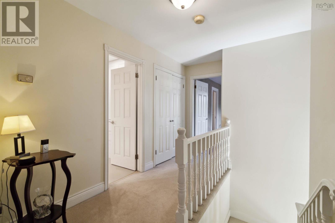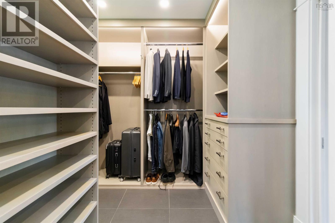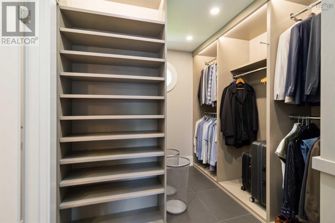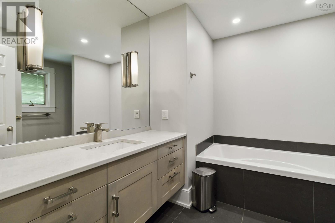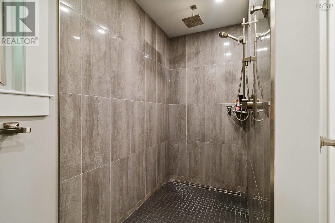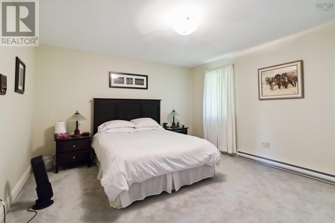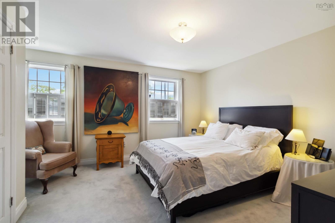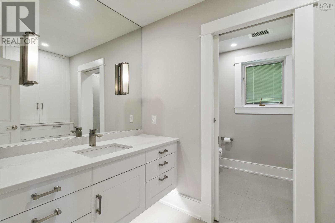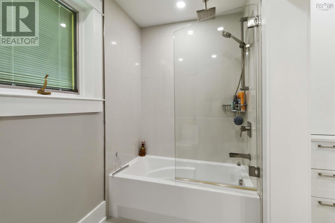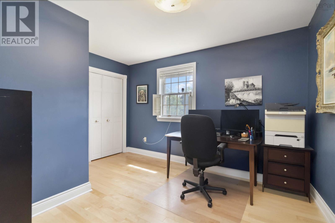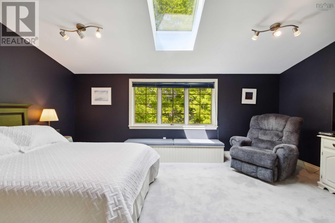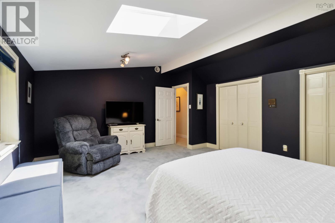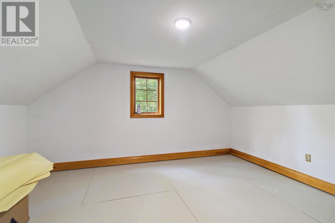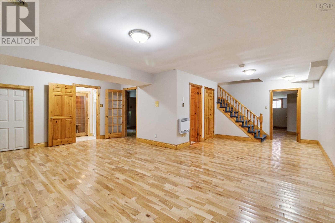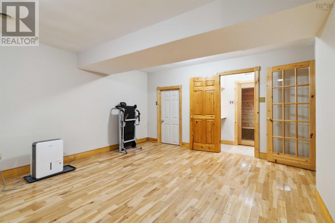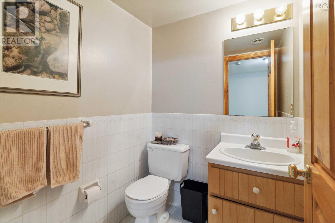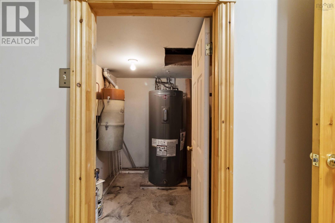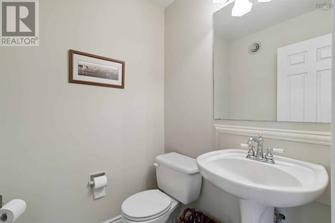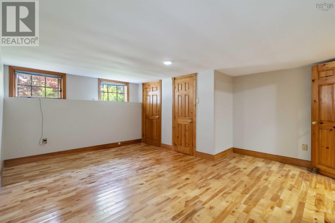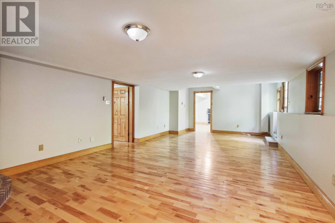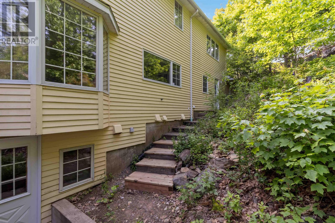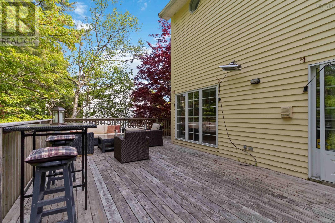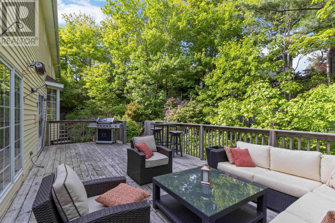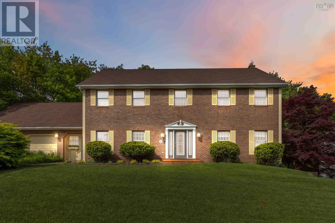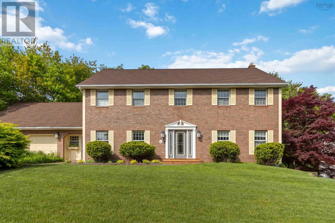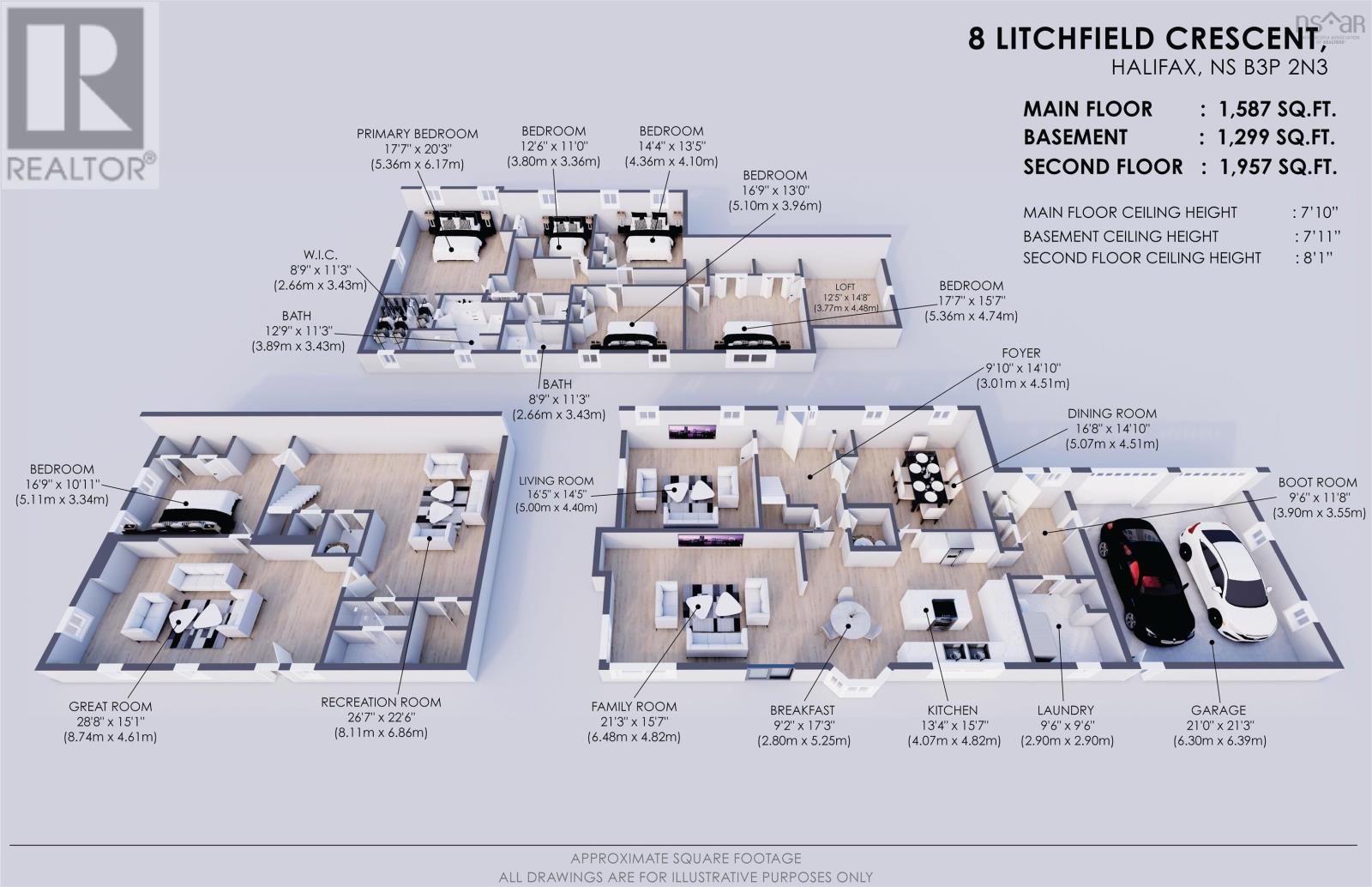8 Litchfield Crescent Halifax, Nova Scotia B3P 2N3
$925,000
Established neighborhood close to 2 Yacht Clubs and less than 15 minutes to uptown Halifax, this Pine Bluff home is wonderful! 12000+ sf lot and a large 2 sty. 5 bedroom beautiful home with open concept eat-in kitchen/family room with walk-out that offers a great layout of multiple spacious rooms to explore on each of the 3 finished floors. Bright, cheerful and absolutely welcoming. The curb appeal invites you in, the house and private backyard welcome you home. Cooking show style eat-in kitchen overlooks the sunken family room with walkout to the full size back deck - so great for entertaining - separate sunken private bright living room, elegant formal dining room with french doors, 2 pc powder room plus main floor laundry room. Upstairs 5 bedrooms including a gorgeous renovated primary suite, updated main bath and bonus room. Finished lower level with walkout includes multiple rooms, a sauna plus bathroom and separate shower.Ideal home for a large or multi-generational family or for anyone who enjoys space, privacy and beautiful living. Quick close possible. Call your agent today! (id:45785)
Property Details
| MLS® Number | 202514483 |
| Property Type | Single Family |
| Community Name | Halifax |
| Amenities Near By | Golf Course, Park, Playground, Public Transit, Place Of Worship, Beach |
| Community Features | Recreational Facilities |
Building
| Bathroom Total | 5 |
| Bedrooms Above Ground | 5 |
| Bedrooms Below Ground | 1 |
| Bedrooms Total | 6 |
| Appliances | Cooktop - Electric, Oven, Dishwasher, Dryer, Washer, Refrigerator, Central Vacuum - Roughed In |
| Constructed Date | 1988 |
| Construction Style Attachment | Detached |
| Exterior Finish | Brick, Wood Siding |
| Fireplace Present | Yes |
| Flooring Type | Carpeted, Ceramic Tile, Engineered Hardwood, Hardwood, Laminate, Tile |
| Foundation Type | Poured Concrete |
| Half Bath Total | 3 |
| Stories Total | 2 |
| Size Interior | 3,896 Ft2 |
| Total Finished Area | 3896 Sqft |
| Type | House |
| Utility Water | Municipal Water |
Parking
| Garage | |
| Attached Garage |
Land
| Acreage | No |
| Land Amenities | Golf Course, Park, Playground, Public Transit, Place Of Worship, Beach |
| Landscape Features | Landscaped |
| Sewer | Municipal Sewage System |
| Size Irregular | 0.2874 |
| Size Total | 0.2874 Ac |
| Size Total Text | 0.2874 Ac |
Rooms
| Level | Type | Length | Width | Dimensions |
|---|---|---|---|---|
| Second Level | Primary Bedroom | 17.7x20.3 | ||
| Second Level | Other | 8.9x11.3 | ||
| Second Level | Ensuite (# Pieces 2-6) | 8.9x3.43 | ||
| Second Level | Bedroom | 12.6x11 | ||
| Second Level | Bedroom | 14.4x13.5 | ||
| Second Level | Bedroom | 16.9x13 | ||
| Second Level | Bedroom | 17.7x15.7 | ||
| Second Level | Storage | 12.5x14.8 | ||
| Second Level | Bath (# Pieces 1-6) | 8.9x11.3 | ||
| Basement | Family Room | 26.7x22.6 | ||
| Basement | Games Room | 28.8x15.1 | ||
| Basement | Den | 16.9x10.11 | ||
| Basement | Bath (# Pieces 1-6) | 3x5 | ||
| Basement | Bath (# Pieces 1-6) | 3x5 | ||
| Basement | Other | Measurements not available | ||
| Basement | Utility Room | Measurements not available | ||
| Main Level | Kitchen | 13.4x15.7 | ||
| Main Level | Dining Nook | 9.2x17.3 | ||
| Main Level | Family Room | 21.3x15.7 | ||
| Main Level | Foyer | 9.10x14.10 | ||
| Main Level | Dining Room | 16.8x14.10 | ||
| Main Level | Living Room | 16.5x14.5 | ||
| Main Level | Bath (# Pieces 1-6) | 2 pc | ||
| Main Level | Laundry Room | 9.6x9.6 | ||
| Main Level | Foyer | 9.6x11.8 |
https://www.realtor.ca/real-estate/28460522/8-litchfield-crescent-halifax-halifax
Contact Us
Contact us for more information

Michele Vyge-Fraser
https://www.reddoorrealty.ca/
1314 Cathedral Lane
Halifax, Nova Scotia B3H 4S7

