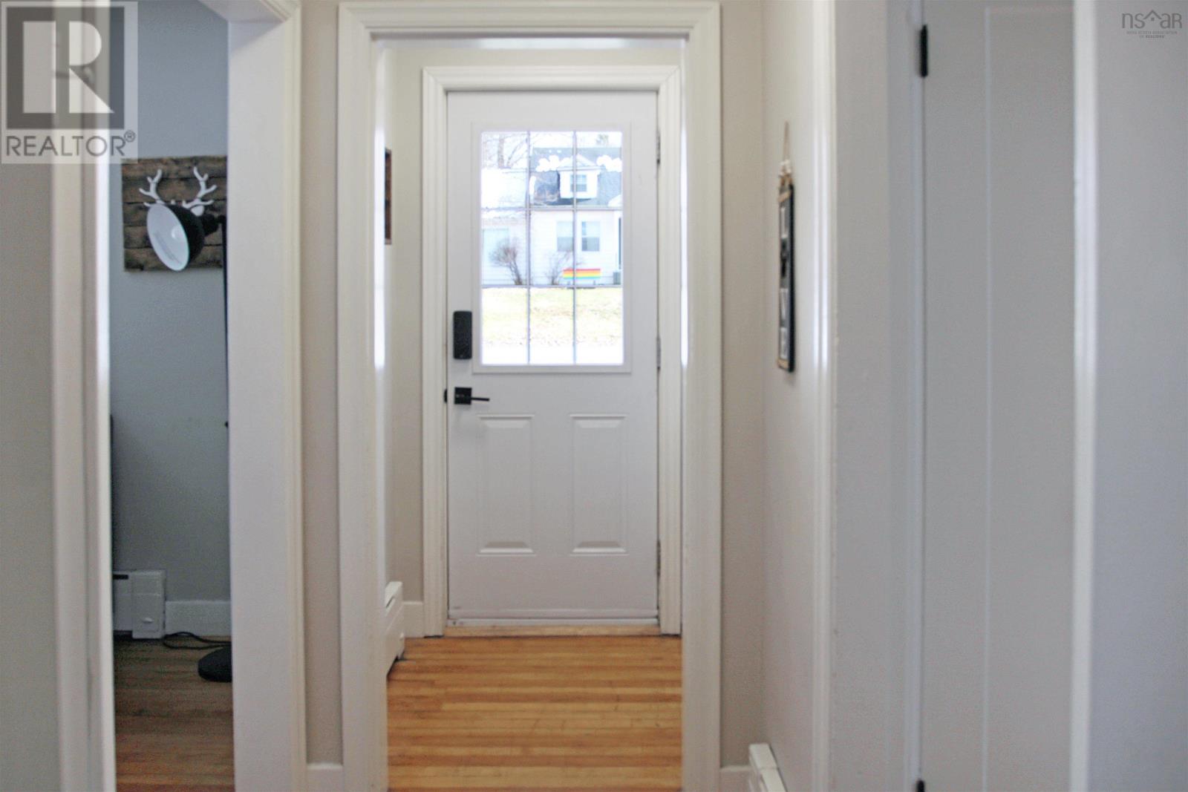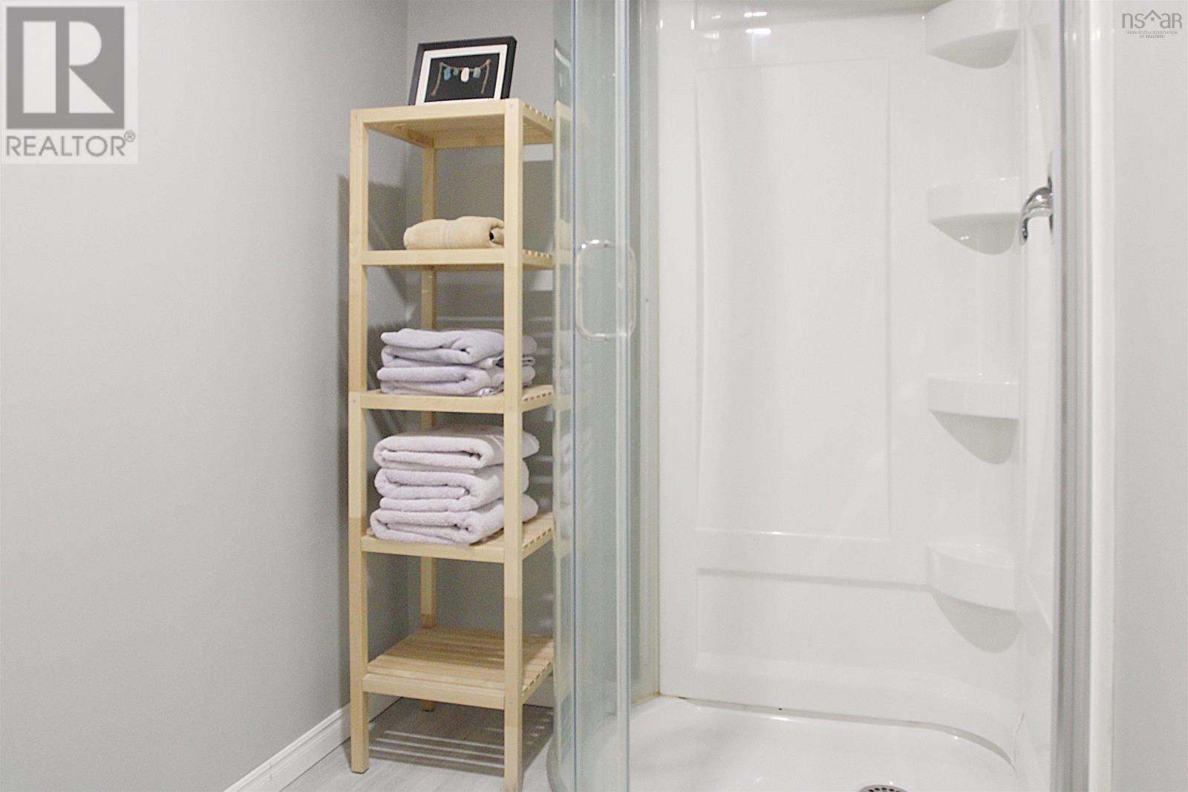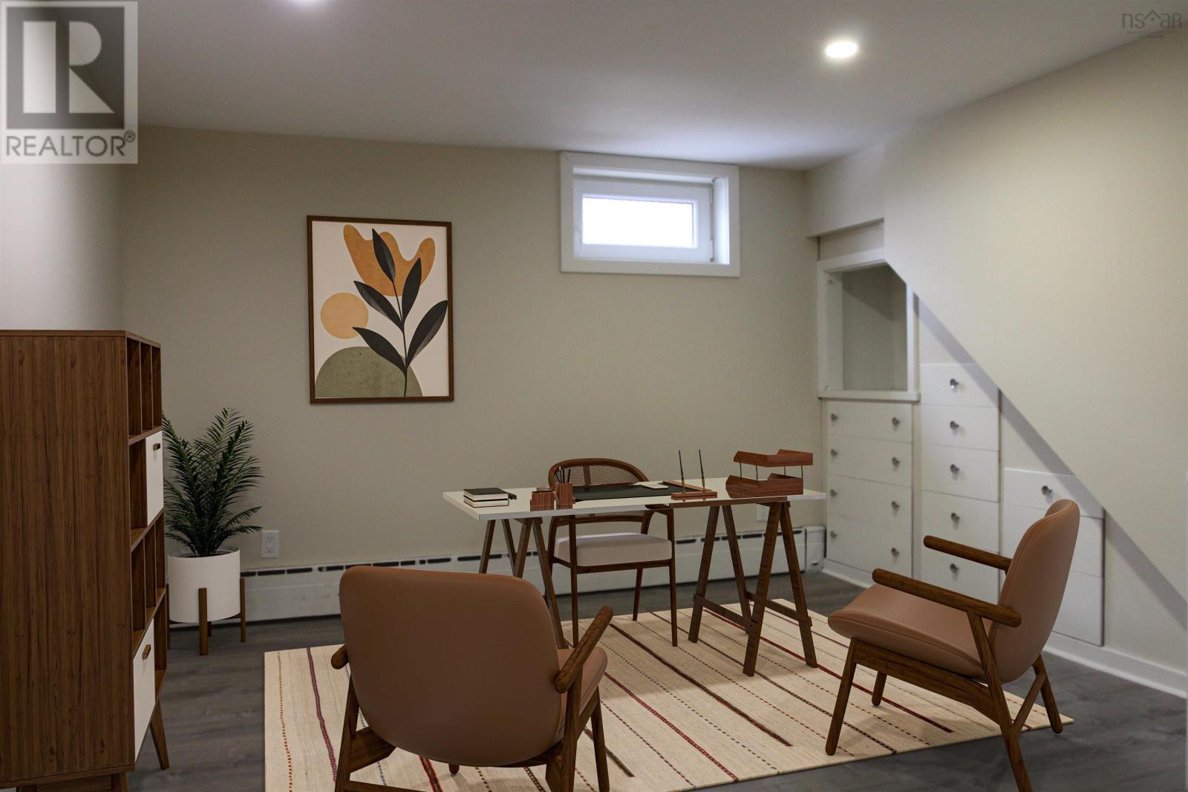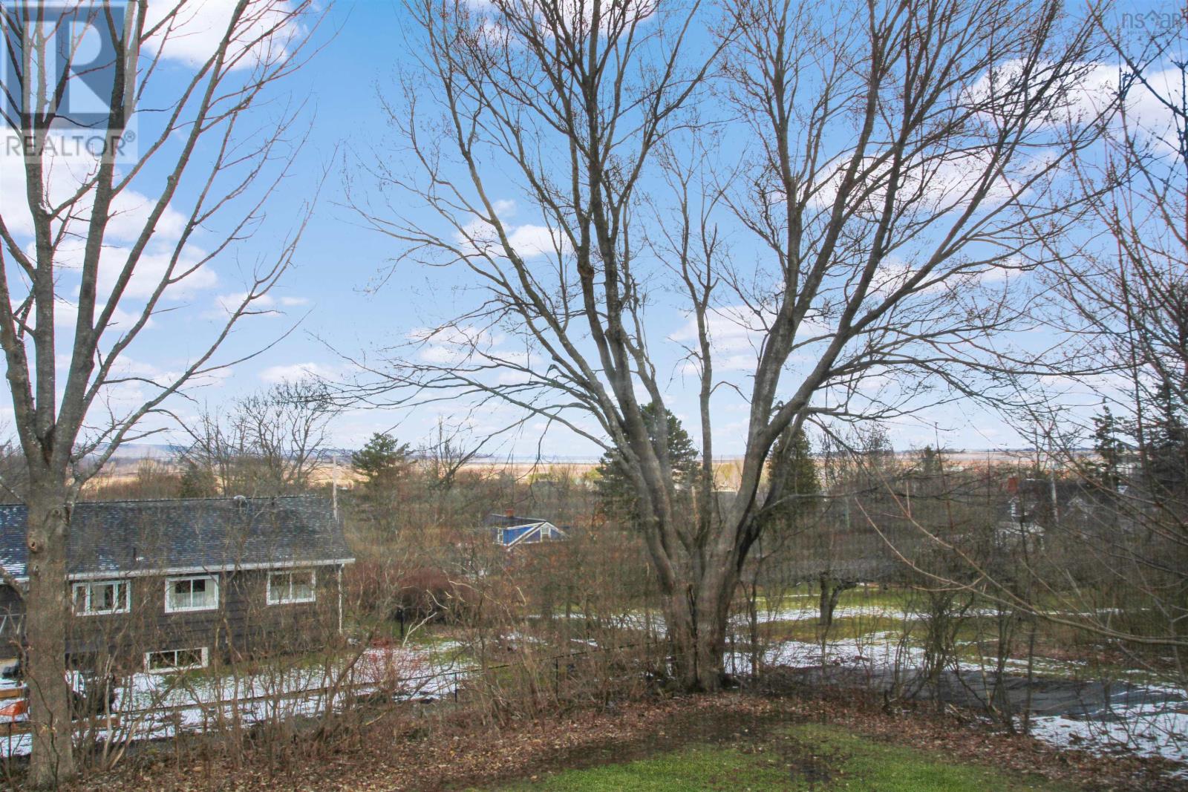8 Queen Street Wolfville, Nova Scotia B4P 1P9
$629,000
Tucked away on a quiet, sought-after street just minutes from Acadia University and the vibrant shops and cafés of Wolfville's Main Street, this 5-bedroom home offers the perfect mix of comfort, character, and convenience. Whether you're raising a family, hosting guests, or seeking a peaceful yet connected lifestyle, this home has it all. Inside, you'll find five bright and inviting bedrooms, each with its own unique charm, plus two full bathrooms to suit both daily living and entertaining. Step outside to an expansive tree-lined backyard, a rare find in Wolfville, perfect for relaxing, hosting barbecues, or enjoying the outdoors in privacy. Take in stunning views of Blomidon and the Minas Basin from the balcony, and enjoy a location just moments from shops, cafes, local wineries, and everything this vibrant community has to offer. (id:45785)
Property Details
| MLS® Number | 202507469 |
| Property Type | Single Family |
| Community Name | Wolfville |
| Amenities Near By | Golf Course, Park, Playground, Public Transit, Shopping, Place Of Worship |
| Community Features | School Bus |
| Features | Balcony, Sump Pump |
Building
| Bathroom Total | 2 |
| Bedrooms Above Ground | 3 |
| Bedrooms Below Ground | 2 |
| Bedrooms Total | 5 |
| Appliances | Range - Electric, Dryer, Washer, Freezer, Refrigerator |
| Constructed Date | 1955 |
| Construction Style Attachment | Detached |
| Exterior Finish | Vinyl |
| Fireplace Present | Yes |
| Flooring Type | Hardwood, Laminate |
| Foundation Type | Poured Concrete |
| Stories Total | 1 |
| Size Interior | 2,765 Ft2 |
| Total Finished Area | 2765 Sqft |
| Type | House |
| Utility Water | Municipal Water |
Parking
| Garage | |
| Attached Garage |
Land
| Acreage | No |
| Land Amenities | Golf Course, Park, Playground, Public Transit, Shopping, Place Of Worship |
| Landscape Features | Landscaped |
| Sewer | Municipal Sewage System |
| Size Irregular | 0.3237 |
| Size Total | 0.3237 Ac |
| Size Total Text | 0.3237 Ac |
Rooms
| Level | Type | Length | Width | Dimensions |
|---|---|---|---|---|
| Lower Level | Foyer | 3 x 7 | ||
| Lower Level | Bath (# Pieces 1-6) | 9 x 4.7 (3pc) | ||
| Lower Level | Bedroom | 12 x 10 | ||
| Lower Level | Bedroom | 13 x 9 | ||
| Lower Level | Den | 10 x 10 | ||
| Lower Level | Den | 16 x 15 | ||
| Lower Level | Utility Room | 13 x 11 | ||
| Main Level | Primary Bedroom | 12 x 10 | ||
| Main Level | Bath (# Pieces 1-6) | 7 x 6 (4pc) | ||
| Main Level | Bedroom | 11 x 6 | ||
| Main Level | Bedroom | 11 x 11 | ||
| Main Level | Living Room | 17 x 11 | ||
| Main Level | Kitchen | 11 x 12 | ||
| Main Level | Dining Room | 9 x 11 |
https://www.realtor.ca/real-estate/28150719/8-queen-street-wolfville-wolfville
Contact Us
Contact us for more information

Katelyn Amos
Po Box 1741, 771 Central Avenue
Greenwood, Nova Scotia B0P 1N0

Whitney Purdy
https://www.purdyproperties.ca/
Po Box 1741, 771 Central Avenue
Greenwood, Nova Scotia B0P 1N0

















































