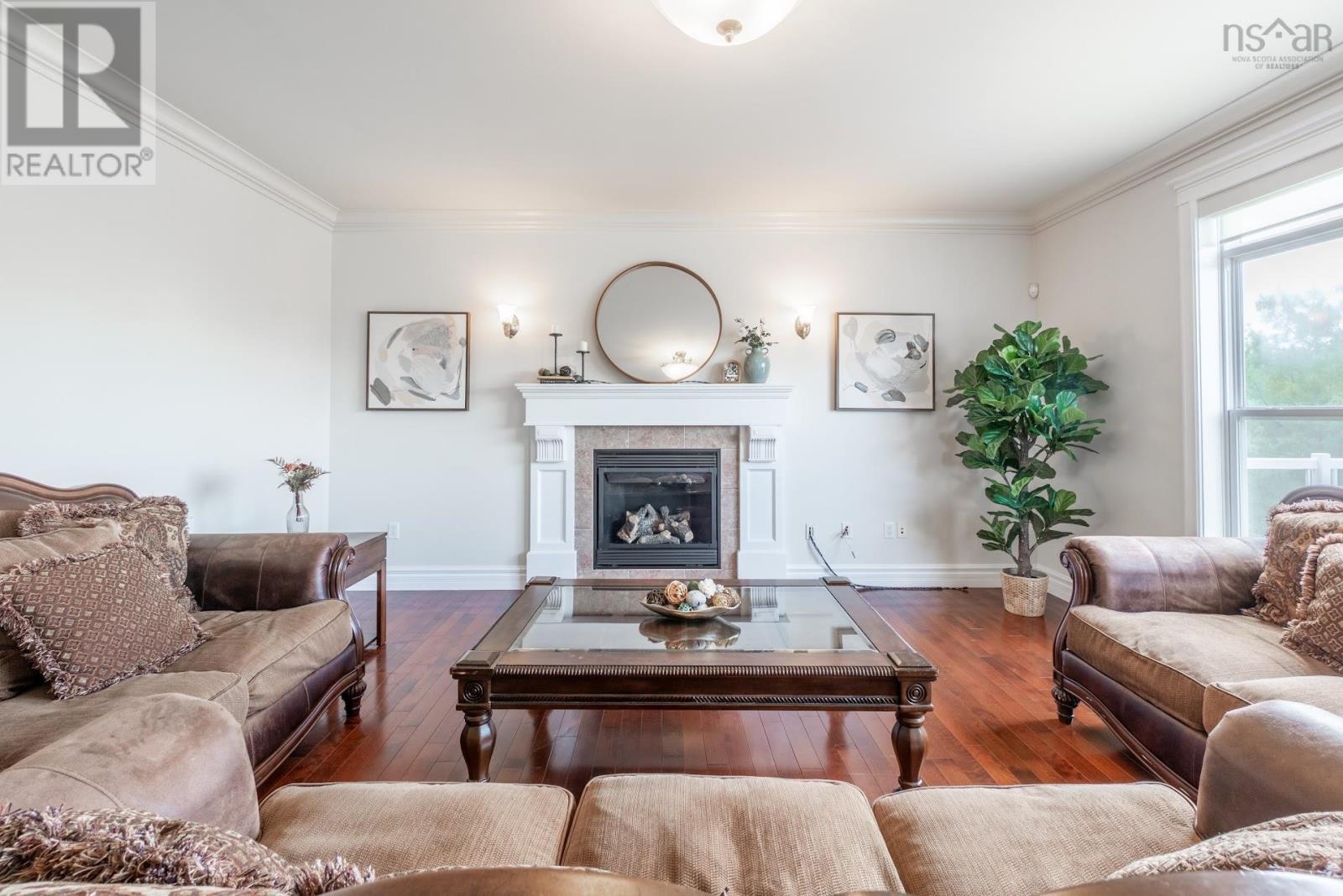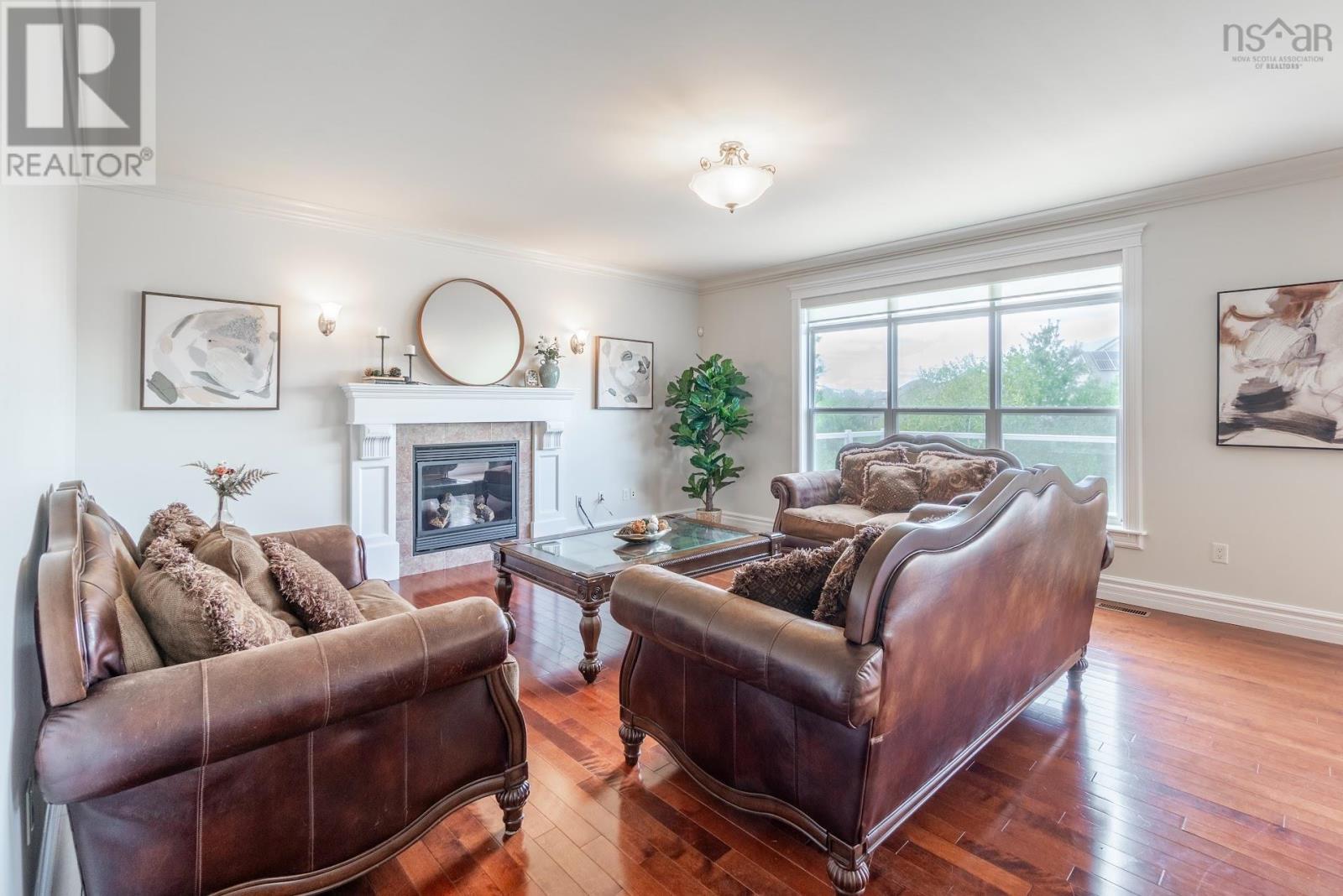8 Shaughnessy Place Bedford, Nova Scotia B4A 0A1
$1,188,000
Welcome to 8 Shaughnessy Place, a beautifully maintained executive home situated on a prime corner lot in the prestigious South Bedford community. With over 4,400 sq. ft. of living space, this home features 5 bedrooms, 3.5 baths, and spacious, light-filled living areas perfect for family life and entertaining. The main floor offers formal living and dining rooms, a cozy family room, a bright kitchen with dining nook, and a convenient laundry and powder room. A standout feature is the elegant high-ceiling office, ideal for working from home. Upstairs, the primary suite boasts a spa-like 6-piece ensuite, with three additional well-sized bedrooms and a full bath completing the second level. The fully finished basement includes a fifth bedroom, a den, another full bath, and a large rec room with new high-quality vinyl flooring. Enjoy outdoor living on the impressive double-level patio deck. With a heated double garage, fresh interior paint, a brand-new heat pump furnace, and thoughtful upgrades throughout, this is a rare opportunity to own a spacious and elegant home in one of Bedfords most desirable neighborhoods. Dont miss your chance to make it yours. (id:45785)
Property Details
| MLS® Number | 202512558 |
| Property Type | Single Family |
| Neigbourhood | Southgate Village |
| Community Name | Bedford |
| Amenities Near By | Park, Playground, Public Transit, Shopping |
| Community Features | School Bus |
Building
| Bathroom Total | 4 |
| Bedrooms Above Ground | 4 |
| Bedrooms Below Ground | 1 |
| Bedrooms Total | 5 |
| Appliances | Range - Electric, Dishwasher, Dryer - Electric, Washer, Microwave, Refrigerator, Central Vacuum |
| Constructed Date | 2008 |
| Construction Style Attachment | Detached |
| Cooling Type | Heat Pump |
| Exterior Finish | Brick, Vinyl |
| Fireplace Present | Yes |
| Flooring Type | Carpeted, Hardwood, Tile, Vinyl |
| Foundation Type | Poured Concrete |
| Half Bath Total | 1 |
| Stories Total | 2 |
| Size Interior | 4,437 Ft2 |
| Total Finished Area | 4437 Sqft |
| Type | House |
| Utility Water | Municipal Water |
Parking
| Garage | |
| Attached Garage |
Land
| Acreage | No |
| Land Amenities | Park, Playground, Public Transit, Shopping |
| Landscape Features | Landscaped |
| Sewer | Municipal Sewage System |
| Size Irregular | 0.2253 |
| Size Total | 0.2253 Ac |
| Size Total Text | 0.2253 Ac |
Rooms
| Level | Type | Length | Width | Dimensions |
|---|---|---|---|---|
| Second Level | Ensuite (# Pieces 2-6) | 13.*12.2 | ||
| Second Level | Bedroom | 21*25.2 | ||
| Second Level | Bedroom | 11.4*10.6 | ||
| Second Level | Bedroom | 15.9*11.4 | ||
| Second Level | Bath (# Pieces 1-6) | 5.8*11.8 | ||
| Second Level | Bedroom | 15.6*15.3 | ||
| Lower Level | Den | 12.7*17.7 | ||
| Lower Level | Bath (# Pieces 1-6) | 8.7*10.6 | ||
| Lower Level | Recreational, Games Room | 20.4*29.1 | ||
| Lower Level | Bedroom | 13.6*11.9 | ||
| Main Level | Den | 13.6*18.4 | ||
| Main Level | Bath (# Pieces 1-6) | 5.4*4.5 | ||
| Main Level | Living Room | 17.1*17.9 | ||
| Main Level | Dining Room | 14.1*!2.6 | ||
| Main Level | Kitchen | 21.3*12.1 | ||
| Main Level | Laundry Room | 6.2*11 |
https://www.realtor.ca/real-estate/28377509/8-shaughnessy-place-bedford-bedford
Contact Us
Contact us for more information

Mengyi Bian
84 Chain Lake Drive
Beechville, Nova Scotia B3S 1A2




















































