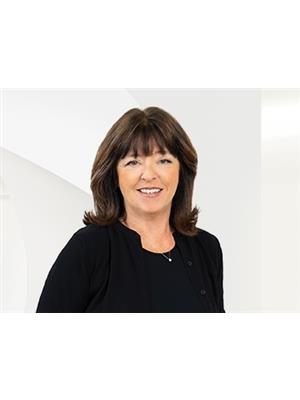800 Viscount Run Upper Hammonds Plains, Nova Scotia B4B 0J9
$848,000
Welcome to 800 Viscount Run Space, Sunlight & Serenity. Nestled in the sought-after community of Kingswood North, this stunning property sits on a private, sun-drenched 1.8-acre lot surrounded by mature trees and nature. Just nine years young, the home offers 2,746 square feet of thoughtfully designed living space, blending comfort, style, and function within minutes to top-rated schools, amenities, and school bus service. From the moment you arrive, youll appreciate the peaceful setting, double paved driveway, and attached double heated garage with overhead storage. Step inside through the spacious mudroom and experience the natural light that fills the home from every angle, thanks to large windows and a layout designed to capture sunlight throughout the day, including beautiful southern exposure in the backyard. The main floor boasts a bright, open-concept layout ideal for family life and entertaining. The kitchen is a showstopper with high-end stainless appliances, a propane range, stone countertops, bar seating, and a pantry. French doors lead from the dining area to a front-facing deck, just perfect for morning coffee or appreciating the sunsets. A cozy propane fireplace anchors the living room, and a ductless heat pump ensures year-round comfort. Upstairs, the spacious primary suite offers a walk-in closet and a luxurious ensuite with a custom-tiled shower and dual quartz vanities. Two additional bedrooms, a second-floor laundry area with generous storage, and a full bath with updated quartz counters and fixtures round out the upper level. The walkout lower level offers flexibility for future growth and is ideal for an in-law suite or extended family, with a full 4-piece bathroom, laminate flooring, ample storage, and direct access to the private backyard. With refinished hardwood, updated lighting, and many thoughtful finishes, this home is ready to welcome its next family. (id:45785)
Property Details
| MLS® Number | 202514295 |
| Property Type | Single Family |
| Community Name | Upper Hammonds Plains |
| Amenities Near By | Golf Course, Park, Playground, Public Transit, Shopping, Place Of Worship |
| Community Features | School Bus |
| Equipment Type | Propane Tank |
| Features | Treed, Level |
| Rental Equipment Type | Propane Tank |
Building
| Bathroom Total | 4 |
| Bedrooms Above Ground | 3 |
| Bedrooms Total | 3 |
| Appliances | Gas Stove(s), Dishwasher, Dryer - Electric, Washer, Freezer, Microwave Range Hood Combo, Refrigerator, Water Softener |
| Basement Type | Full |
| Constructed Date | 2016 |
| Construction Style Attachment | Detached |
| Cooling Type | Heat Pump |
| Exterior Finish | Vinyl |
| Fireplace Present | Yes |
| Flooring Type | Carpeted, Ceramic Tile, Hardwood, Laminate, Tile |
| Foundation Type | Poured Concrete |
| Half Bath Total | 1 |
| Stories Total | 2 |
| Size Interior | 2,628 Ft2 |
| Total Finished Area | 2628 Sqft |
| Type | House |
| Utility Water | Drilled Well |
Parking
| Garage | |
| Attached Garage |
Land
| Acreage | Yes |
| Land Amenities | Golf Course, Park, Playground, Public Transit, Shopping, Place Of Worship |
| Landscape Features | Landscaped |
| Sewer | Septic System |
| Size Irregular | 1.7935 |
| Size Total | 1.7935 Ac |
| Size Total Text | 1.7935 Ac |
Rooms
| Level | Type | Length | Width | Dimensions |
|---|---|---|---|---|
| Second Level | Ensuite (# Pieces 2-6) | 4 Pcs | ||
| Second Level | Primary Bedroom | 13.9 x 13.8 | ||
| Second Level | Bedroom | 11.3 x 12.3 | ||
| Second Level | Bedroom | 11.9 x 11.8 | ||
| Second Level | Bath (# Pieces 1-6) | 4 Pcs | ||
| Second Level | Laundry / Bath | 3 x 6 | ||
| Lower Level | Recreational, Games Room | 21.6 x 15.6 | ||
| Lower Level | Games Room | 15.1 x 14.7 | ||
| Lower Level | Den | 14.3 x 7.8 | ||
| Lower Level | Bath (# Pieces 1-6) | 3 Pcs | ||
| Main Level | Living Room | 17.4 x 14.5 | ||
| Main Level | Dining Room | 13.3 x 9.10 | ||
| Main Level | Kitchen | 11.9 x 11.10 | ||
| Main Level | Dining Nook | 16.10 x 9.7 | ||
| Main Level | Bath (# Pieces 1-6) | 2 Pcs |
Contact Us
Contact us for more information

Kirstie Foerster
1901 Gottingen Street
Halifax, Nova Scotia B3J 0C6
(902) 422-5552
(902) 422-5562
https://novascotia.evrealestate.com/

Donna Harding
(902) 422-5562
https://halifax.evrealestate.com/
1901 Gottingen Street
Halifax, Nova Scotia B3J 0C6
(902) 422-5552
(902) 422-5562
https://novascotia.evrealestate.com/




















































