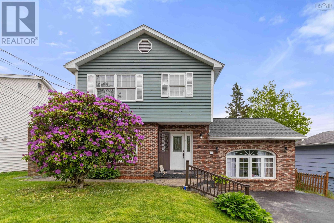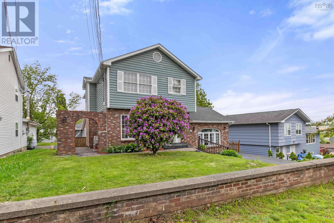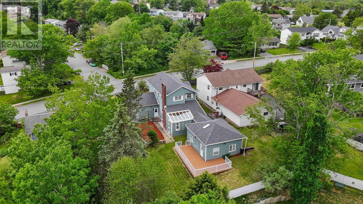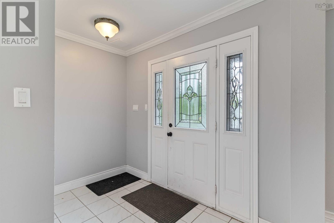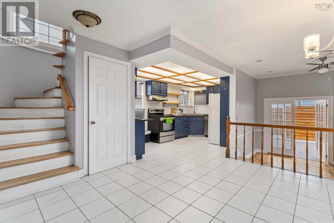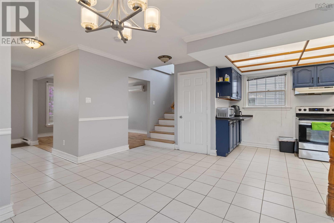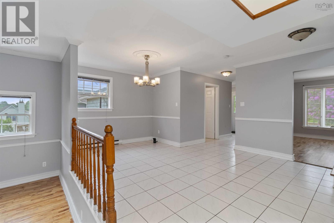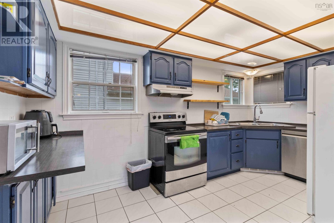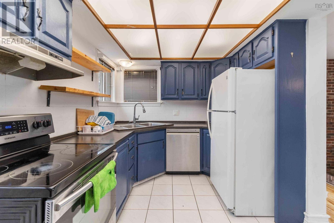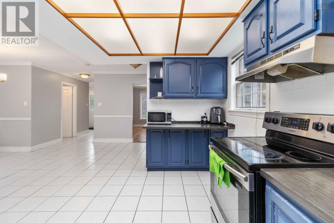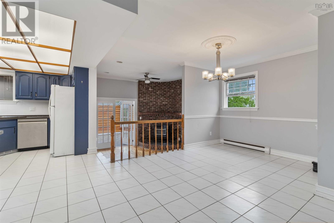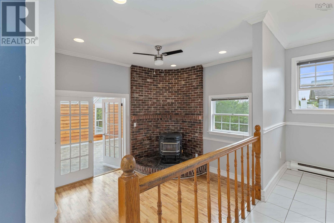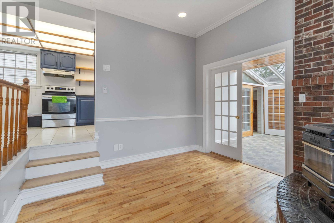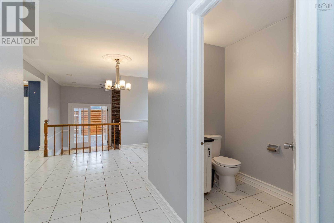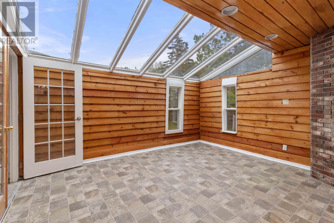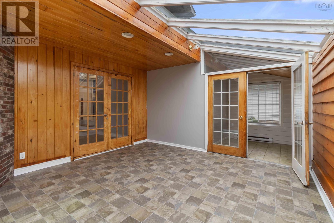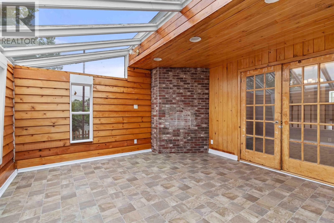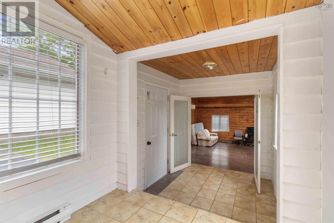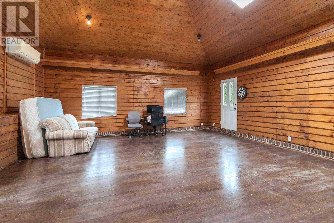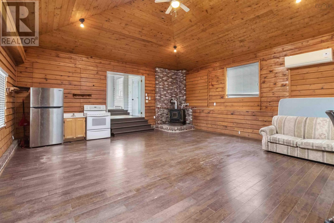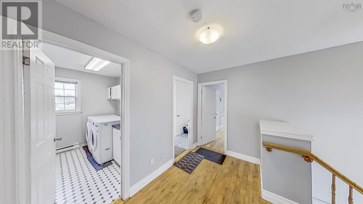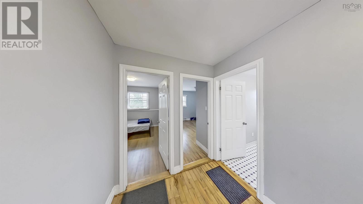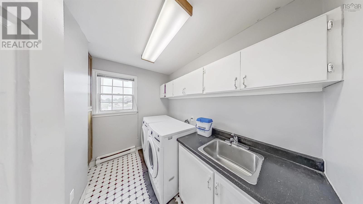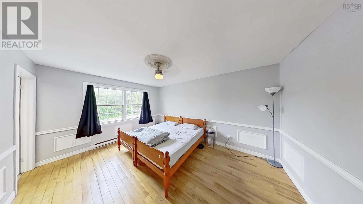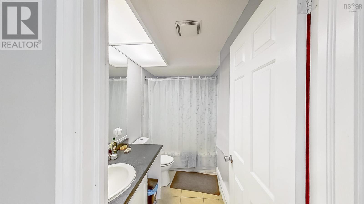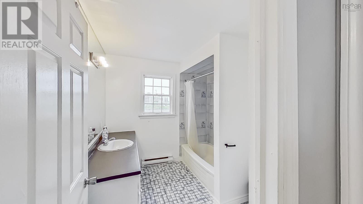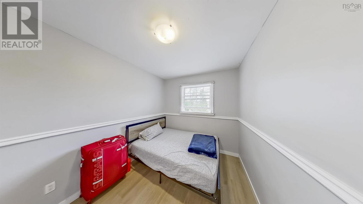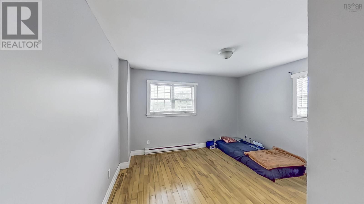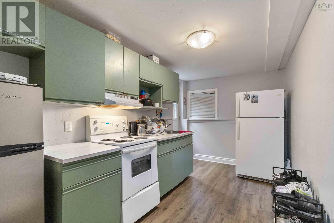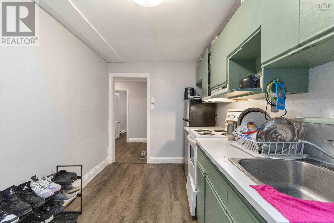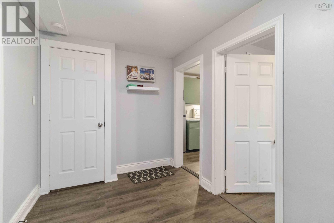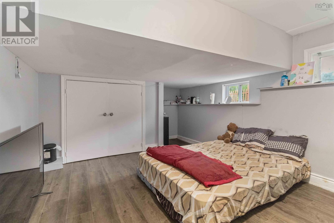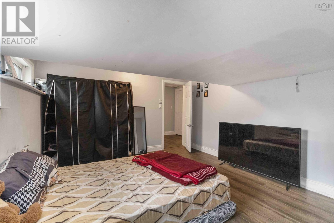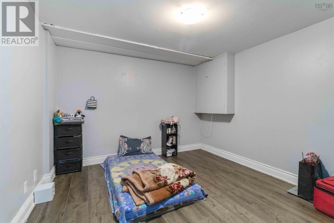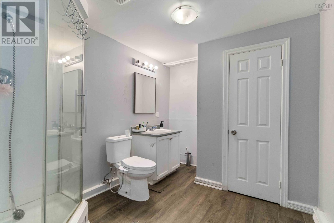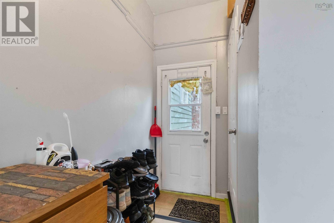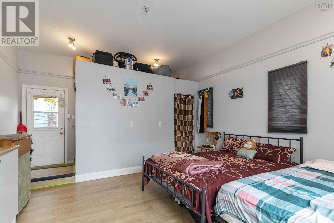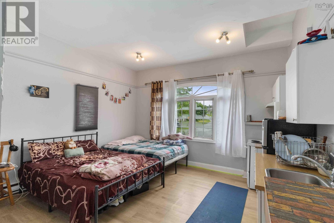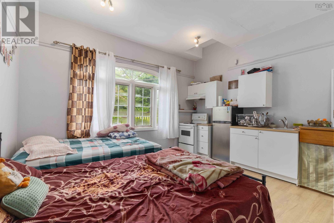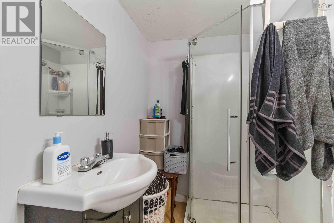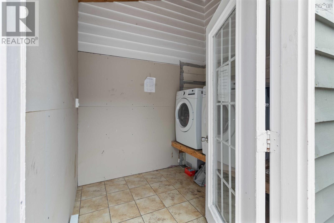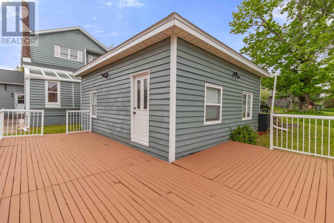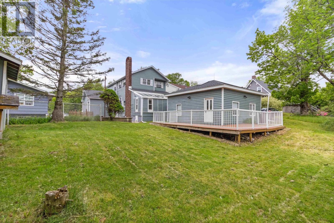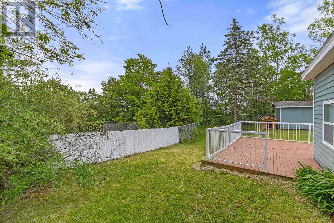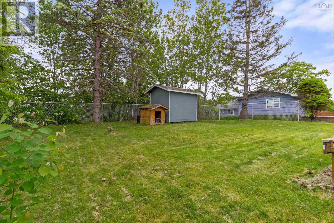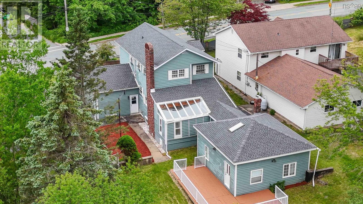801 Old Sackville Road Lower Sackville, Nova Scotia B4E 1R2
$699,900
Discover a unique investment or multi-family living opportunity in Lower Sackville with this spacious legal duplex featuring an in-law suite. Currently generating $6030 a month, this 3,552 sqft home offers 5 bedrooms and 4.5 bathrooms, making it perfect for investors, or those seeking rental income. The main residence includes three bedrooms, 2.5 bathrooms, a bright sunroom, and open-concept living and dining areas. There is a flexible space at the back, with separate exterior access. The lower level provides a 1-bedroom living area with a den, plus a studio complete with a kitchen and bathroom. Each unit has a private entrance, while a second laundry room services the extra units, creating a highly functional layout. This property is a strong income generator. Roof (2022), hot water tank (2023) (id:45785)
Property Details
| MLS® Number | 202522005 |
| Property Type | Single Family |
| Community Name | Lower Sackville |
| Structure | Shed |
Building
| Bathroom Total | 5 |
| Bedrooms Above Ground | 3 |
| Bedrooms Below Ground | 2 |
| Bedrooms Total | 5 |
| Constructed Date | 1983 |
| Construction Style Attachment | Up And Down |
| Cooling Type | Heat Pump |
| Exterior Finish | Brick, Wood Siding |
| Flooring Type | Ceramic Tile, Hardwood, Laminate |
| Foundation Type | Poured Concrete |
| Half Bath Total | 1 |
| Stories Total | 2 |
| Size Interior | 3,552 Ft2 |
| Total Finished Area | 3552 Sqft |
| Type | Duplex |
| Utility Water | Municipal Water |
Parking
| Paved Yard |
Land
| Acreage | No |
| Landscape Features | Landscaped |
| Sewer | Municipal Sewage System |
| Size Irregular | 0.1724 |
| Size Total | 0.1724 Ac |
| Size Total Text | 0.1724 Ac |
Rooms
| Level | Type | Length | Width | Dimensions |
|---|---|---|---|---|
| Second Level | Bedroom | 11.5 x 15 | ||
| Second Level | Other | Walk-in closet 9 x 5.11 | ||
| Second Level | Ensuite (# Pieces 2-6) | 4.10 x 9.2 | ||
| Second Level | Bedroom | 8.2x11 | ||
| Second Level | Bedroom | 12.6 x 13 | ||
| Second Level | Laundry Room | 8.11 x 5.11 | ||
| Second Level | Bath (# Pieces 1-6) | 9 x 7.10 | ||
| Second Level | Bedroom | 8.2 x 11 | ||
| Lower Level | Den | 11.11 x 16.3 | ||
| Lower Level | Kitchen | 8 x 14 | ||
| Lower Level | Utility Room | 2.5 x 7.5 | ||
| Lower Level | Bath (# Pieces 1-6) | 10.6 x 8.2 | ||
| Main Level | Foyer | 9.1 x 11.11 | ||
| Main Level | Bath (# Pieces 1-6) | 4.5 x 5.7 | ||
| Main Level | Living Room | 11.4 x 13.8 | ||
| Main Level | Dining Room | 16 x 12.8 | ||
| Main Level | Kitchen | 9.6 x 14.8 | ||
| Main Level | Family Room | 12 x 11.1 | ||
| Main Level | Sunroom | 14.6 x 13.11 | ||
| Main Level | Mud Room | 7.4 x 7.6 | ||
| Main Level | Recreational, Games Room | 21.4 x 23.6 | ||
| Main Level | Bath (# Pieces 1-6) | 7 x 4.10 | ||
| Main Level | Living Room | 14.4 x 13.8 | ||
| Main Level | Kitchen | 3.8 x 9.8 | ||
| Main Level | Laundry Room | 7.9 x 8.2 |
https://www.realtor.ca/real-estate/28794274/801-old-sackville-road-lower-sackville-lower-sackville
Contact Us
Contact us for more information
Chelsea Lawlor
www.chelsealteam.ca/
1959 Upper Water Street, Suite 1301
Halifax, Nova Scotia B3J 3N2

