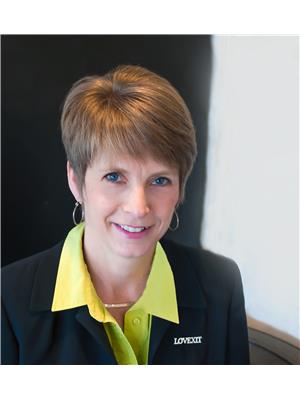807 Medway River Road Charleston, Nova Scotia B0J 2H0
$399,999
Welcome to 807 Medway River Road, nestled on the banks of the Medway River and overlooking maybe the most picturesque pool on the river. When you walk through the front door you will be in awe of the recent transformation. The open concept kitchen / living room offers a ton of natural light and the patio doors lead to your private deck where you can sit and relax to the sights and sounds of the river. The home also offers 3 bedrooms, 2 full baths, a dining room, and a large office / den with its own separate entrance all on the main level. There is a second level that is a blank canvas waiting for your imagination on how to finish. We also cannot forget the attached 900 square foot garage with 10 foot ceilings and a separate workshop. And if that is not enough, the yard is all set up to grow all the vegetables you will need. Dont miss out on this one! (id:45785)
Property Details
| MLS® Number | 202504298 |
| Property Type | Single Family |
| Community Name | Charleston |
| Equipment Type | Propane Tank |
| Features | Level |
| Rental Equipment Type | Propane Tank |
| View Type | River View |
| Water Front Type | Waterfront On River |
Building
| Bathroom Total | 2 |
| Bedrooms Above Ground | 3 |
| Bedrooms Total | 3 |
| Appliances | Dishwasher |
| Basement Type | Crawl Space |
| Constructed Date | 1983 |
| Construction Style Attachment | Detached |
| Exterior Finish | Wood Siding |
| Flooring Type | Laminate |
| Foundation Type | Concrete Block, Poured Concrete |
| Stories Total | 2 |
| Size Interior | 2,434 Ft2 |
| Total Finished Area | 2434 Sqft |
| Type | House |
| Utility Water | Drilled Well |
Parking
| Garage | |
| Attached Garage |
Land
| Acreage | No |
| Landscape Features | Landscaped |
| Sewer | Septic System |
| Size Irregular | 0.33 |
| Size Total | 0.33 Ac |
| Size Total Text | 0.33 Ac |
Rooms
| Level | Type | Length | Width | Dimensions |
|---|---|---|---|---|
| Second Level | Other | 19 x 34.4/Bonus rm | ||
| Main Level | Kitchen | 18.10 x 14 | ||
| Main Level | Living Room | 18.10 x 13.6 | ||
| Main Level | Dining Room | 13.10 x 10.6 | ||
| Main Level | Primary Bedroom | 13.10 x 10.6 | ||
| Main Level | Ensuite (# Pieces 2-6) | 4.9 x 7.6 | ||
| Main Level | Den | 16.10 x 15.7 | ||
| Main Level | Laundry / Bath | 15.8 x 5.9 | ||
| Main Level | Bedroom | 12.6 x 9.4 | ||
| Main Level | Bath (# Pieces 1-6) | 6.8 x 5 | ||
| Main Level | Bedroom | 8.6 x 8.3 |
https://www.realtor.ca/real-estate/27989677/807-medway-river-road-charleston-charleston
Contact Us
Contact us for more information
Gary Mailman
www.exitinterlake.com/
271 North Street
Bridgewater, Nova Scotia B4V 2V7

Patricia Macleod
2working4u.com/
271 North Street
Bridgewater, Nova Scotia B4V 2V7













































