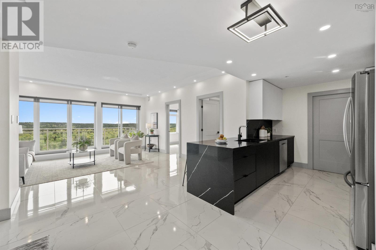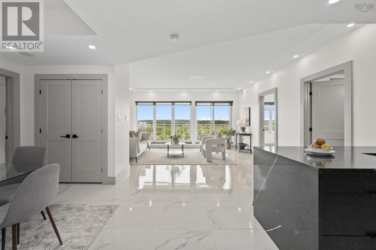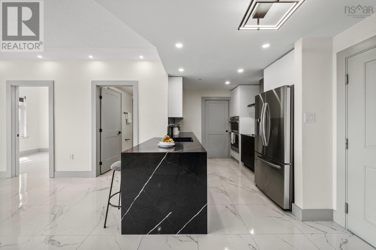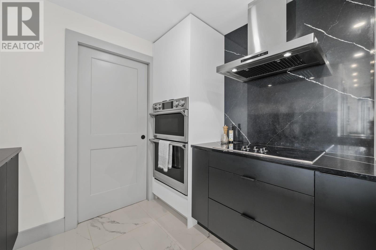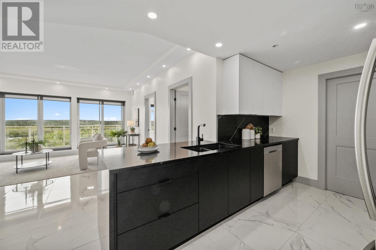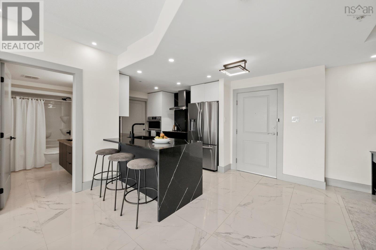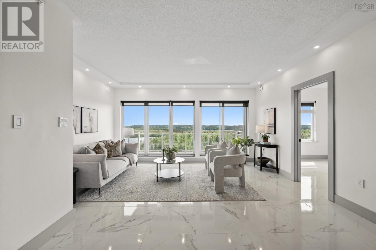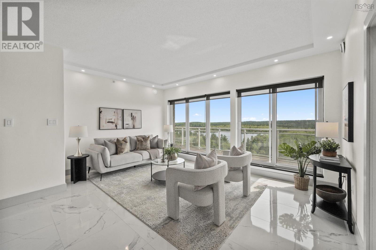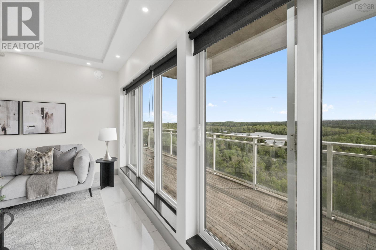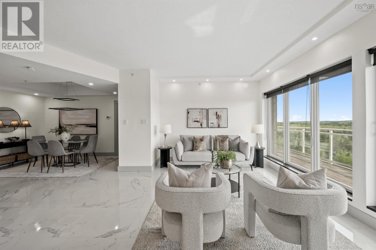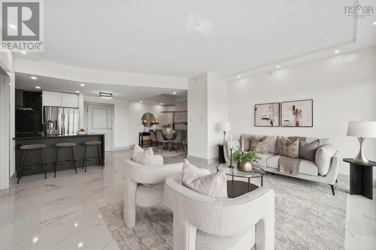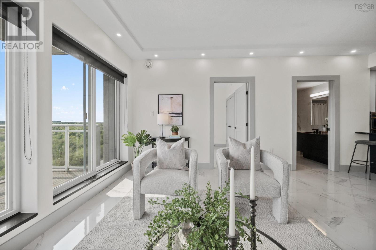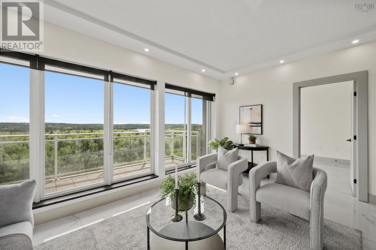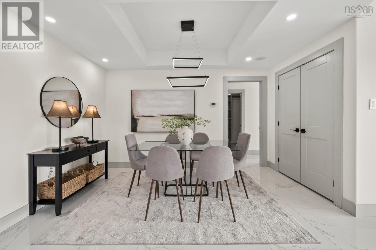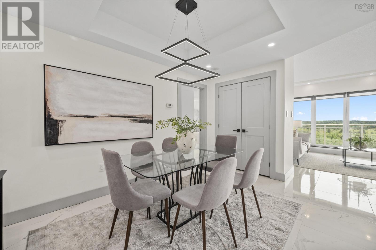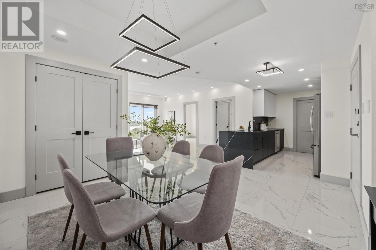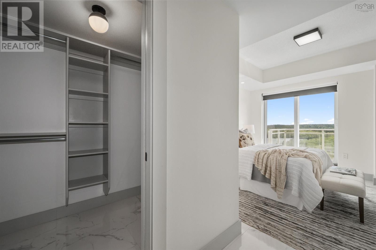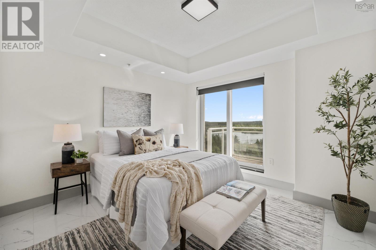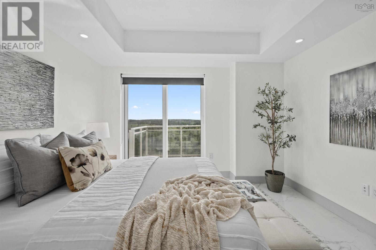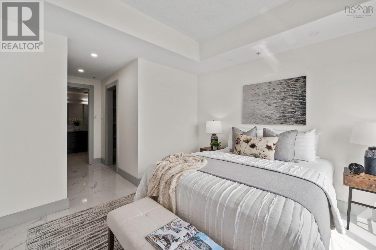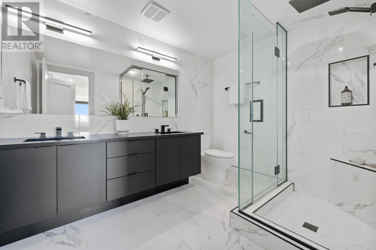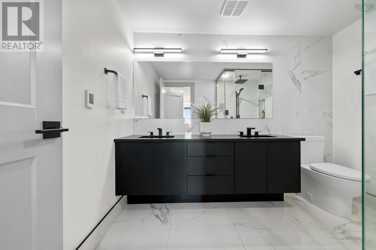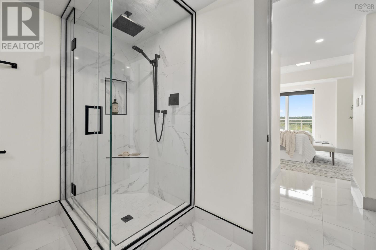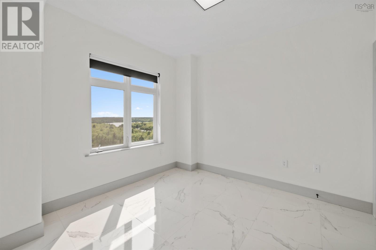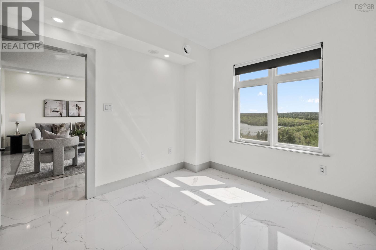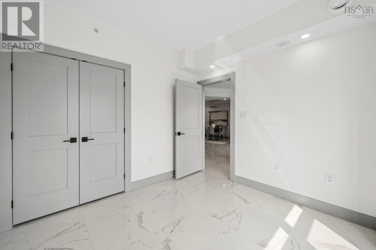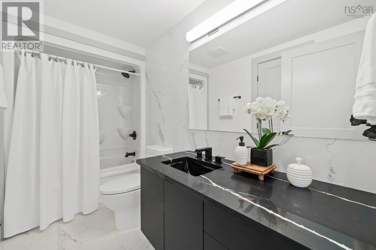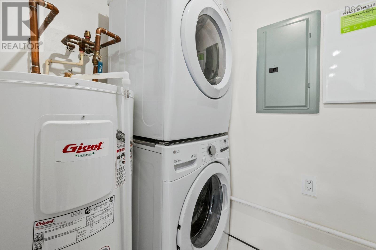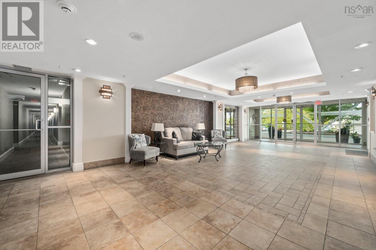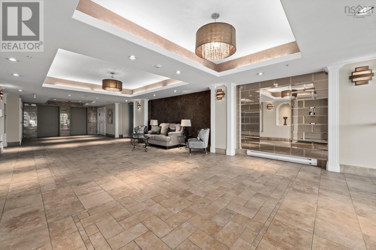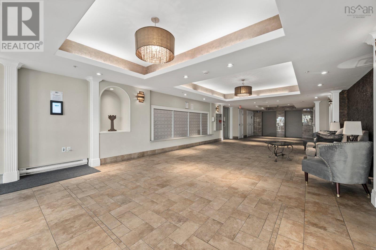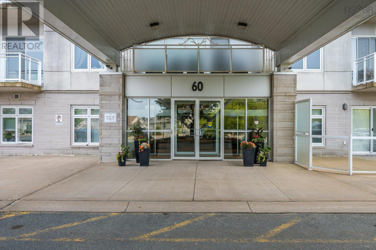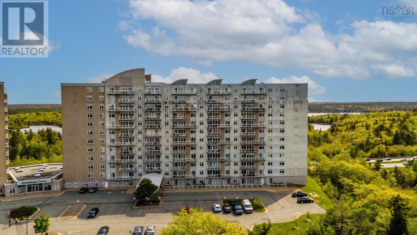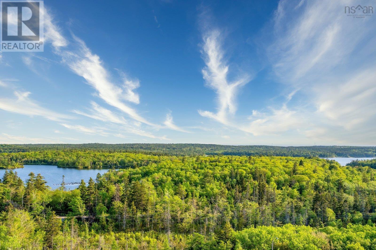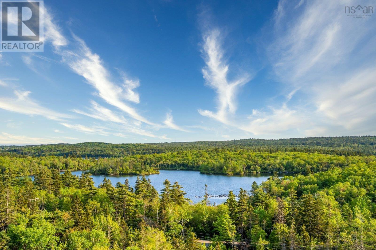809 60 Walter Havill Drive Halifax, Nova Scotia B3N 0A9
$499,000Maintenance,
$501.60 Monthly
Maintenance,
$501.60 MonthlyIf youre into chic, modern and a little bit glamwelcome home! Just in time for summerthis condo has had the ultimate glow-up. Fully transformed from top to bottom with brand-new everything, no detail was overlooked in this dazzling revamp. In the kitchen, sleek design meets function with a wall oven that levels up your culinary skillsand just wait until you see the waterfall island with Nero Marquina countertops and marching backsplash- bold, dramatic and completely fabulous. With separated bedrooms for added privacy, this layout is as smart as it is stylish. The primary suite is all about pampering, complete with a resort-style ensuite and toasty in-floor heating that makes every day feel like a five-star getaway. Step outside onto your extended balcony and take in panoramic views of lush greenery and the shimmering waters of Long Lake. Whether you're kicking off the day with a latte or hosting sunset cocktails this is your front-row seat to nature and tranquility. With underground parking, a handy storage unit and a location that puts you minutes from major highways and downtown Halifax, the convenience is unbeatable. Love nature and a head-turning home? Then grab your shades because this summer-ready stunner is ready to shine! (id:45785)
Property Details
| MLS® Number | 202513383 |
| Property Type | Single Family |
| Neigbourhood | Fairmount Ridge |
| Community Name | Halifax |
| Amenities Near By | Park, Public Transit |
| Features | Balcony, Level |
Building
| Bathroom Total | 2 |
| Bedrooms Above Ground | 2 |
| Bedrooms Total | 2 |
| Appliances | Cooktop, Oven, Dishwasher, Dryer, Washer, Microwave |
| Basement Type | None |
| Constructed Date | 2012 |
| Cooling Type | Heat Pump |
| Exterior Finish | Brick, Stone, Concrete |
| Flooring Type | Tile |
| Foundation Type | Poured Concrete |
| Stories Total | 1 |
| Size Interior | 1,052 Ft2 |
| Total Finished Area | 1052 Sqft |
| Type | Apartment |
| Utility Water | Municipal Water |
Parking
| Garage | |
| Underground | |
| Parking Space(s) |
Land
| Acreage | No |
| Land Amenities | Park, Public Transit |
| Sewer | Municipal Sewage System |
Rooms
| Level | Type | Length | Width | Dimensions |
|---|---|---|---|---|
| Main Level | Kitchen | 12.8 x 16.9 | ||
| Main Level | Dining Room | 12.10 x 8.1 | ||
| Main Level | Living Room | 13.9 x 16.7 | ||
| Main Level | Ensuite (# Pieces 2-6) | 7.3 x 9.5 | ||
| Main Level | Primary Bedroom | 18.9 x 11.11 | ||
| Main Level | Bedroom | 10.9 x 10.3 | ||
| Main Level | Bath (# Pieces 1-6) | 4.10 x 10.3 | ||
| Main Level | Laundry Room | 8.6 x 4.6 |
https://www.realtor.ca/real-estate/28414550/809-60-walter-havill-drive-halifax-halifax
Contact Us
Contact us for more information
Andrea Ramia
84 Chain Lake Drive
Beechville, Nova Scotia B3S 1A2

