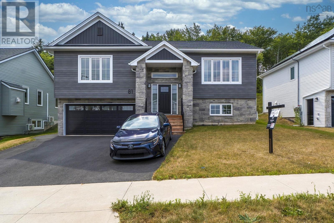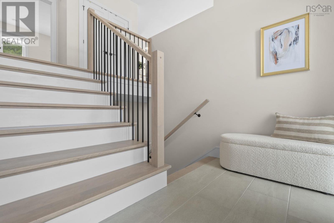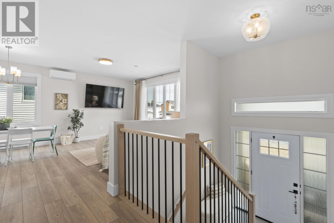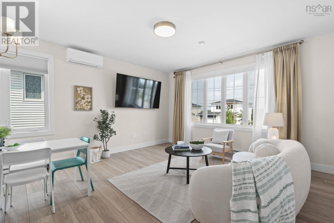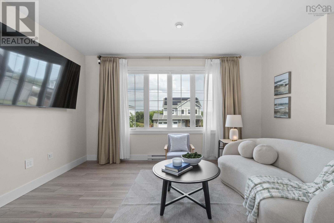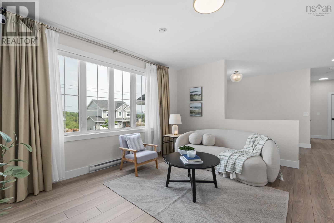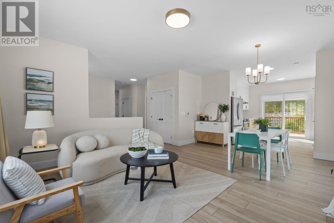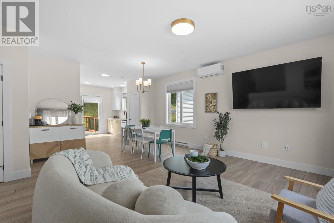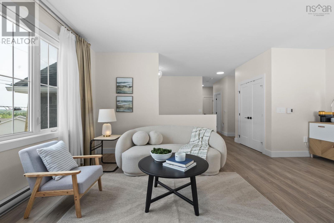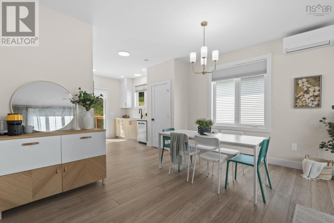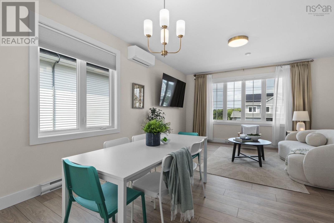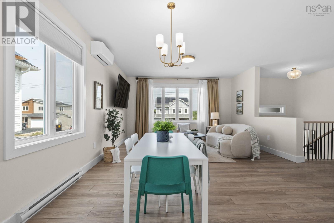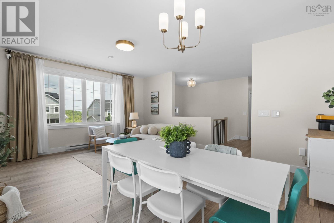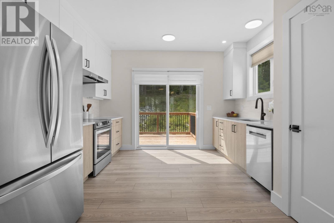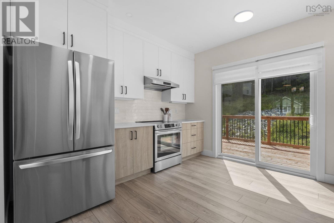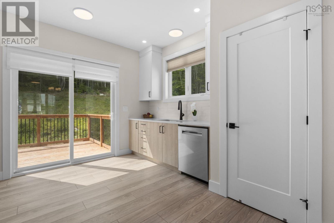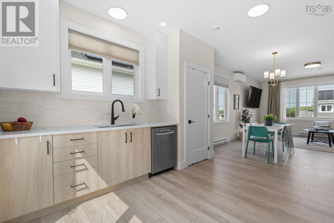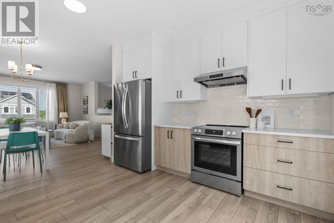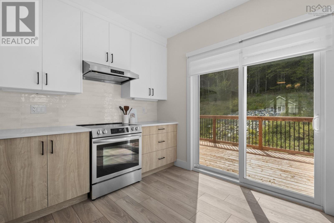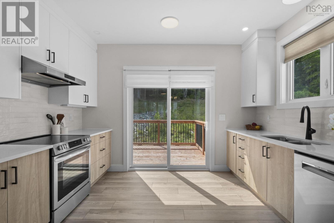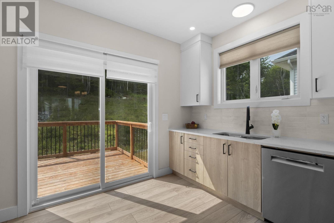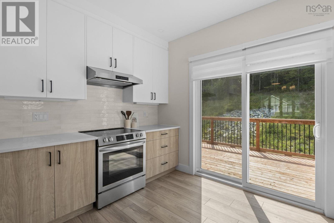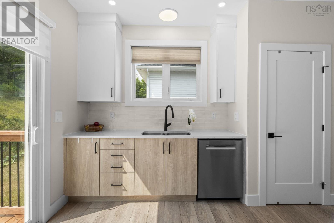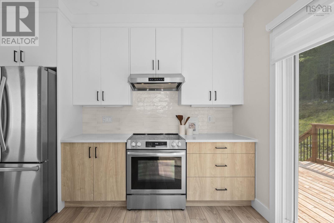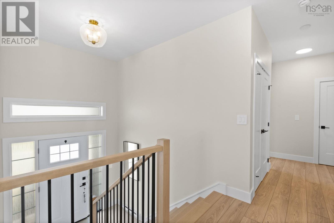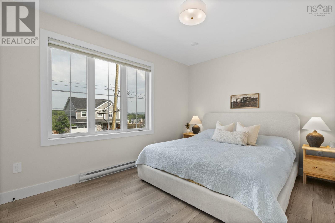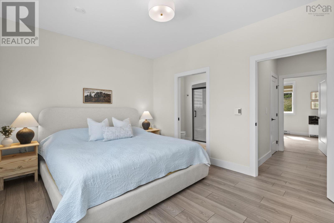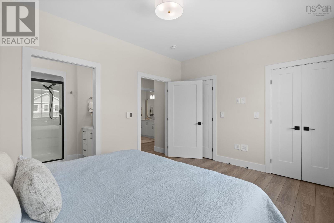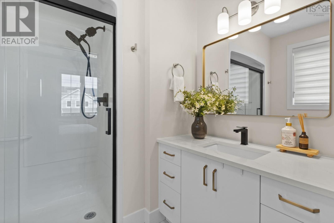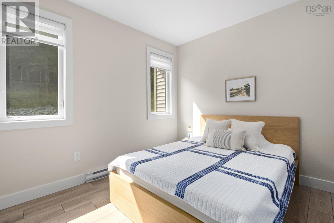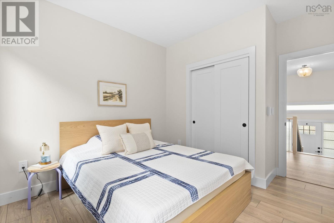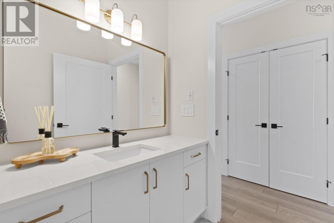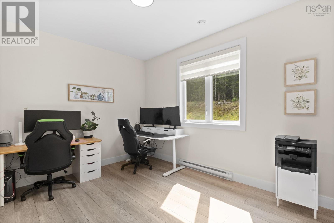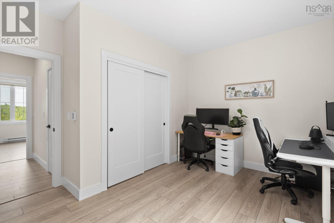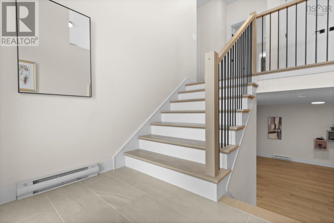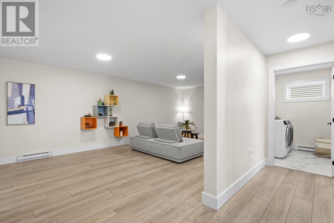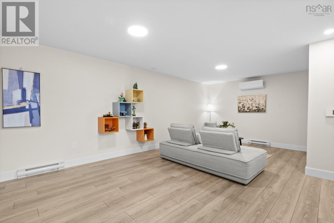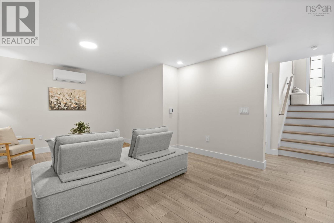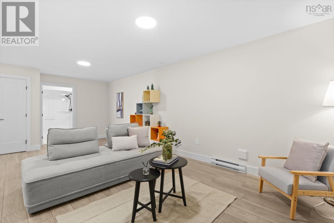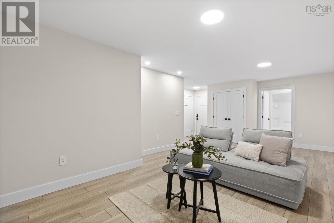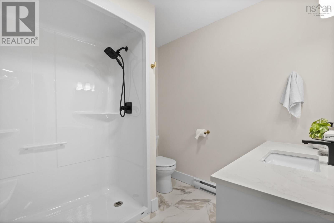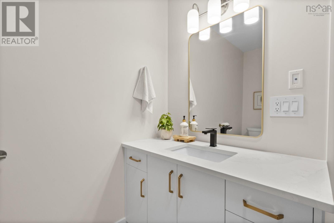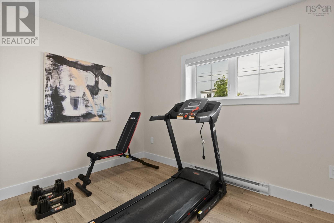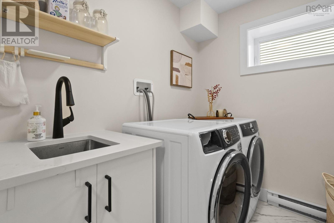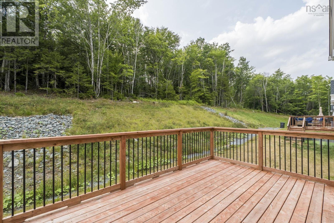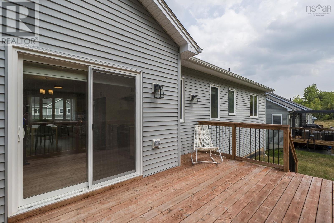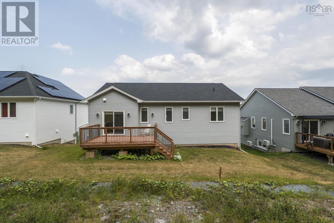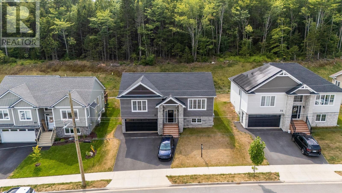81 Darner Drive Beaver Bank, Nova Scotia B4G 0E2
$659,900
Have you been waiting for an affordable, move-in-ready home thats practically brand new? Welcome to 81 Darner Drivea stunning 1-year-old property offering modern comfort, energy efficiency, and a smart layout designed for real life. Tucked away on a quiet street in Beaver Bank, this home delivers the perfect blend of peace, style, and functionality. Inside, youll find an open-concept main level flooded with natural light. The kitchen is a showstopper, featuring sleek cabinetry, great prep space, and a seamless flow into the dining and living areasperfect for entertaining or cozy nights in. The primary bedroom offers comfort & function complete with two closets and a beautiful ensuite. The lower level offers a large second living space, full bath, and additional bedroomideal for a growing family, guests, or work-from-home flexibility. The attached garage adds everyday convenience, and the paved double care driveway offers plenty of parking. Only one year old, this home is efficient, low-maintenance, and built to todays standardsjust move in and enjoy! Located in a growing, family-friendly neighborhood close to amenities and nature, 81 Darner Drive is the total package. Your new chapter starts here. (id:45785)
Property Details
| MLS® Number | 202519855 |
| Property Type | Single Family |
| Neigbourhood | Carriagewood |
| Community Name | Beaver Bank |
Building
| Bathroom Total | 3 |
| Bedrooms Above Ground | 4 |
| Bedrooms Total | 4 |
| Construction Style Attachment | Detached |
| Cooling Type | Heat Pump |
| Exterior Finish | Stone, Vinyl |
| Flooring Type | Ceramic Tile, Laminate |
| Foundation Type | Poured Concrete |
| Stories Total | 1 |
| Size Interior | 2,104 Ft2 |
| Total Finished Area | 2104 Sqft |
| Type | House |
| Utility Water | Municipal Water |
Parking
| Garage | |
| Attached Garage | |
| Paved Yard |
Land
| Acreage | No |
| Sewer | Municipal Sewage System |
| Size Irregular | 0.1807 |
| Size Total | 0.1807 Ac |
| Size Total Text | 0.1807 Ac |
Rooms
| Level | Type | Length | Width | Dimensions |
|---|---|---|---|---|
| Lower Level | Family Room | 23.4 x 14 | ||
| Lower Level | Bedroom | 12.1 x 9.5 | ||
| Lower Level | Bath (# Pieces 1-6) | 7.10 x 8.1 | ||
| Lower Level | Laundry Room | 7.2 x 6.1 | ||
| Lower Level | Storage | 9.7 x 8.2 | ||
| Main Level | Living Room | 10.10 x 15.4 | ||
| Main Level | Kitchen | 12 x 12.5 | ||
| Main Level | Dining Room | 8.9 x 15.4 | ||
| Main Level | Primary Bedroom | 11 x 14.5 | ||
| Main Level | Ensuite (# Pieces 2-6) | 7.3 x 8.9 | ||
| Main Level | Bedroom | 12 x 11 | ||
| Main Level | Bath (# Pieces 1-6) | 13.8 x 5.9 | ||
| Main Level | Bedroom | 12 x 11 |
https://www.realtor.ca/real-estate/28700678/81-darner-drive-beaver-bank-beaver-bank
Contact Us
Contact us for more information

Don Ranni
(902) 455-6738
https://www.eliterealtyns.com/
https://www.facebook.com/YourHalifaxRealtor/?ref=bookmarks
https://www.linkedin.com/in/halifax-realtor-don-ranni-8648a436/
https://twitter.com/HalifaxRealtor_
84 Chain Lake Drive
Beechville, Nova Scotia B3S 1A2

