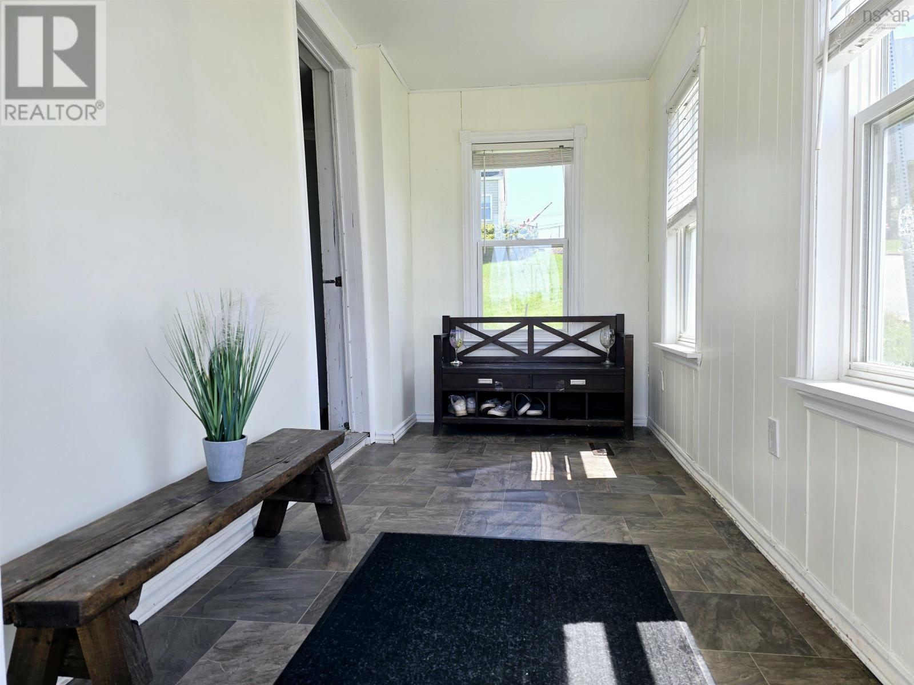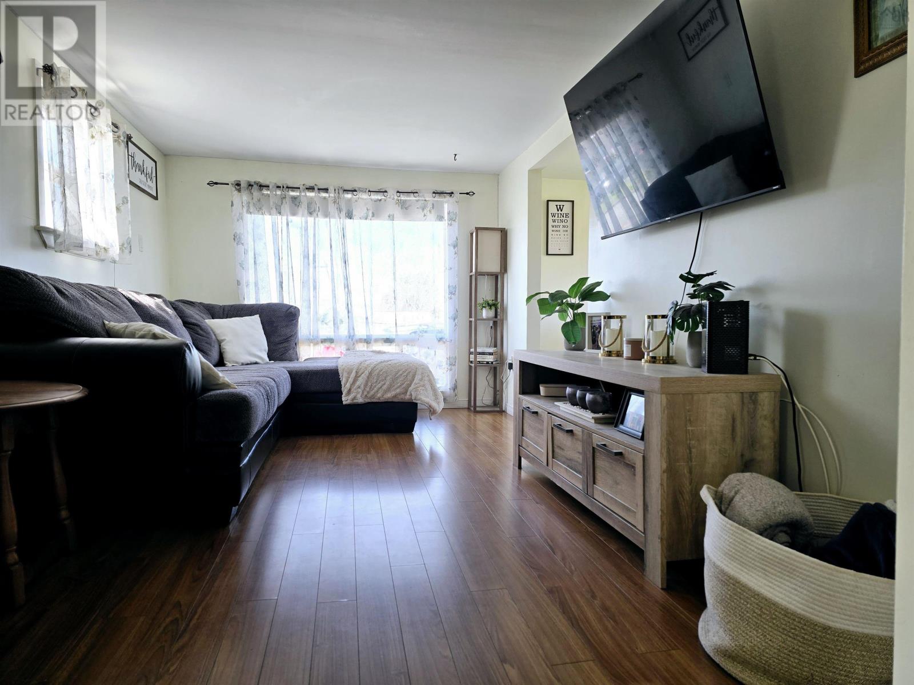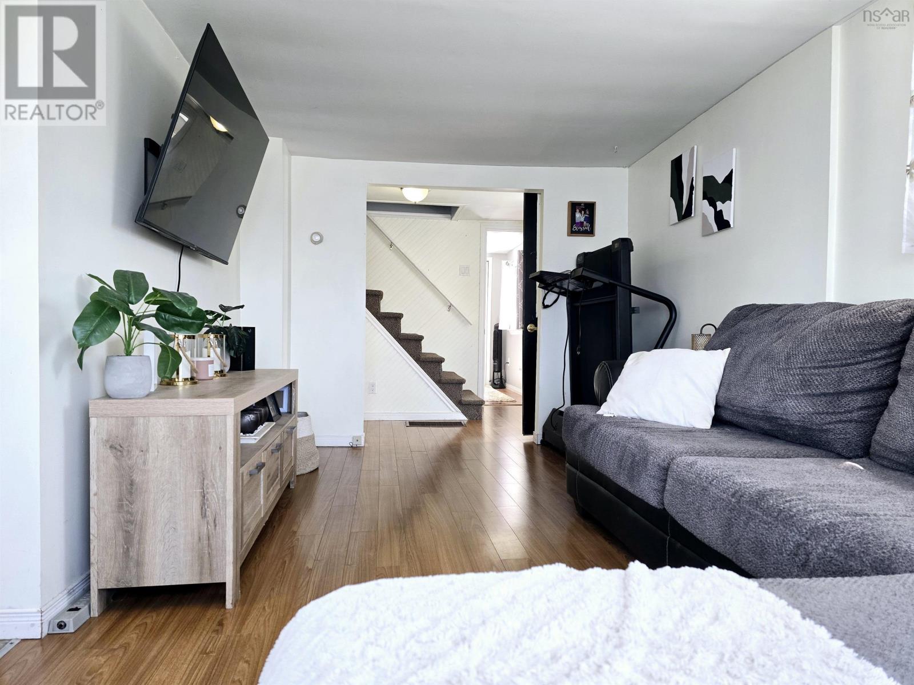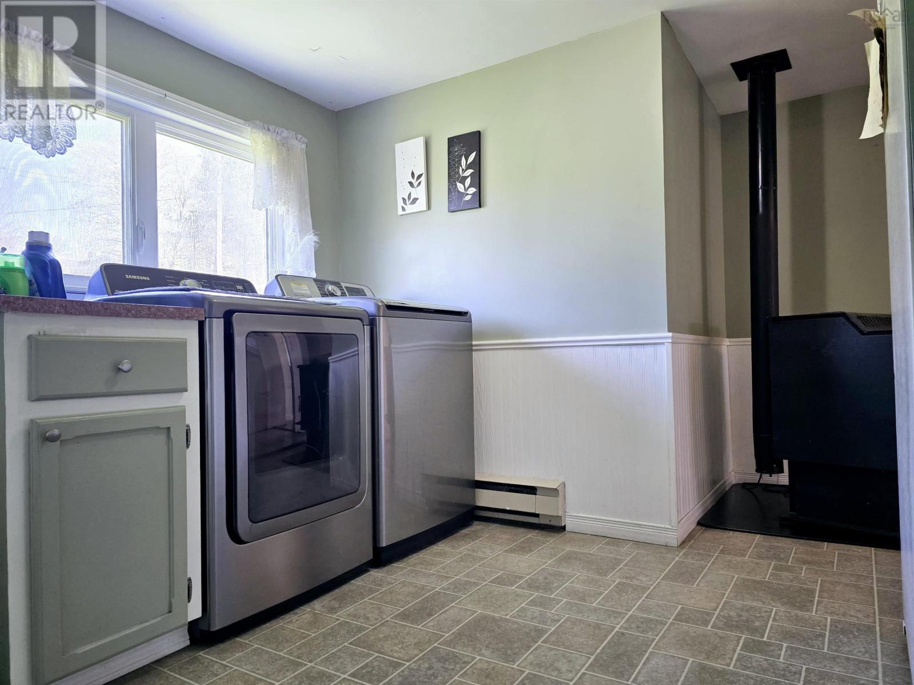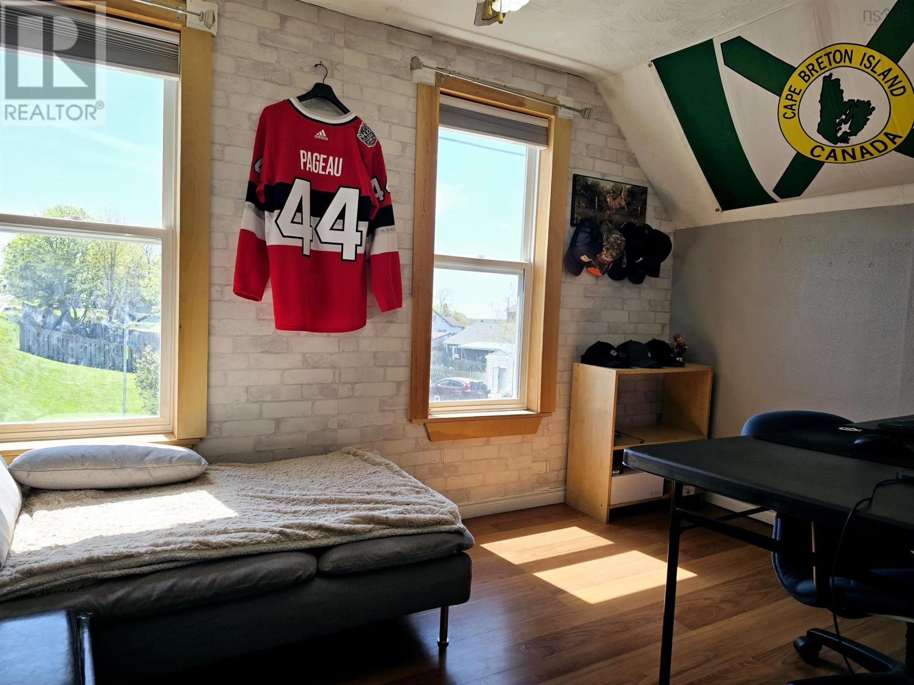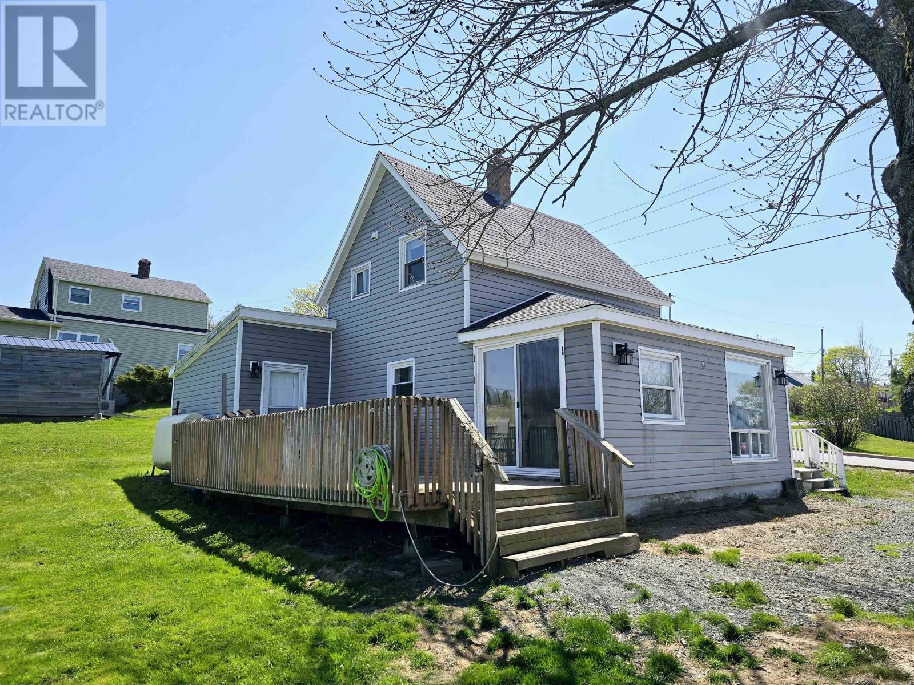81 Grandview Avenue Trenton, Nova Scotia B0K 1X1
$204,900
Welcome to this inviting 1.5-story home nestled in a quiet, family-friendly neighborhood in Trent, Nova Scotia. Offering 3 spacious bedrooms and 1.5 bathrooms, this home combines comfort, functionality, and charm?perfect for families or first-time buyers. The main floor features a large living room, a separate dining area, and a generous kitchen with ample workspace. The primary bedroom, complete with a private half bath, is conveniently located on this level, along with a laundry area for added convenience. Upstairs, you'll find two additional bedrooms and a full four-piece bathroom?ideal for growing families or guests. Stay comfortable year-round with a forced air furnace and a newer pellet stove for efficient, cozy heating. Step through the new patio door off the dining room to a spacious back deck that overlooks a private backyard?great for entertaining or relaxing in nature. Only 10 minutes to New Glasgow....Located within walking distance to schools, this home is minutes away from Trenton Steeltown Park, the Trenton Airport, and other local amenities, making it an excellent choice for those seeking a peaceful setting without sacrificing convenience. Don?t miss out on this well-maintained home in a desirable neighborhood (id:45785)
Property Details
| MLS® Number | 202511200 |
| Property Type | Single Family |
| Neigbourhood | Logan Subdivision |
| Community Name | Trenton |
| Amenities Near By | Park, Playground, Public Transit, Place Of Worship |
| Community Features | Recreational Facilities, School Bus |
| Equipment Type | Water Heater |
| Features | Sump Pump |
| Rental Equipment Type | Water Heater |
| Structure | Shed |
Building
| Bathroom Total | 2 |
| Bedrooms Above Ground | 3 |
| Bedrooms Total | 3 |
| Appliances | Stove, Dishwasher, Dryer, Washer, Refrigerator |
| Basement Type | Crawl Space |
| Construction Style Attachment | Detached |
| Exterior Finish | Vinyl |
| Flooring Type | Carpeted, Laminate, Vinyl |
| Foundation Type | Poured Concrete |
| Half Bath Total | 1 |
| Stories Total | 2 |
| Size Interior | 1,316 Ft2 |
| Total Finished Area | 1316 Sqft |
| Type | House |
| Utility Water | Municipal Water |
Parking
| Gravel | |
| Parking Space(s) |
Land
| Acreage | No |
| Land Amenities | Park, Playground, Public Transit, Place Of Worship |
| Landscape Features | Landscaped |
| Sewer | Municipal Sewage System |
| Size Irregular | 0.2571 |
| Size Total | 0.2571 Ac |
| Size Total Text | 0.2571 Ac |
Rooms
| Level | Type | Length | Width | Dimensions |
|---|---|---|---|---|
| Second Level | Bedroom | 7.6x11 | ||
| Second Level | Bedroom | 11.3x6 | ||
| Second Level | Bath (# Pieces 1-6) | 6.3x6.8 | ||
| Main Level | Porch | 5.6x12 | ||
| Main Level | Living Room | 15.7x9 | ||
| Main Level | Dining Room | 10x8 | ||
| Main Level | Kitchen | 19x9.5 | ||
| Main Level | Laundry Room | 11x10 | ||
| Main Level | Bedroom | 10.5x10 | ||
| Main Level | Ensuite (# Pieces 2-6) | 5.4x4 |
https://www.realtor.ca/real-estate/28320914/81-grandview-avenue-trenton-trenton
Contact Us
Contact us for more information

Kelly Stinson
9 Marie Street, Suite A
New Glasgow, Nova Scotia B2H 5H4


