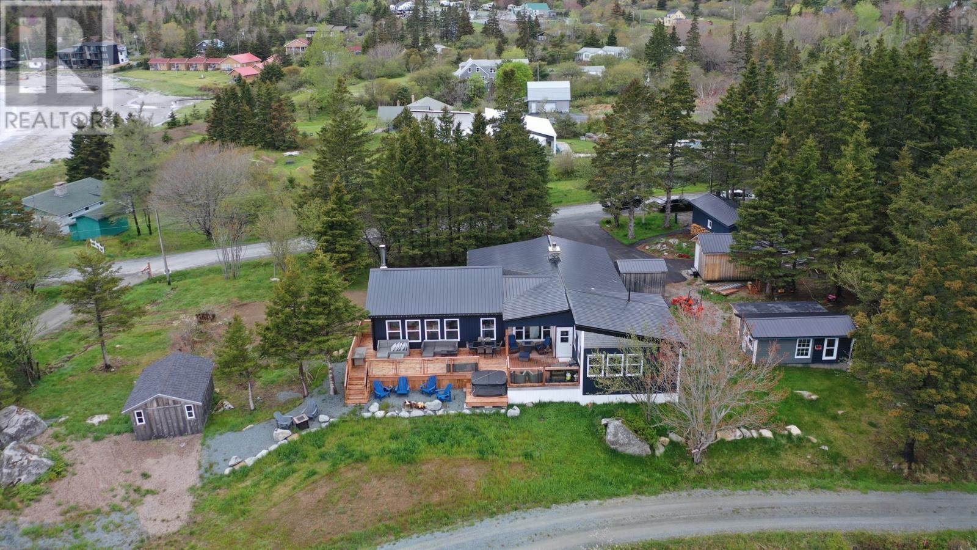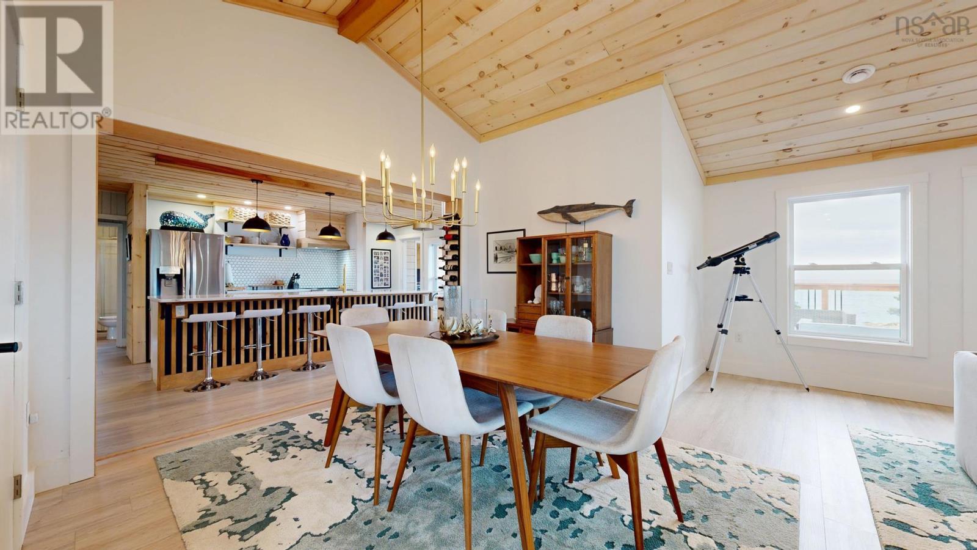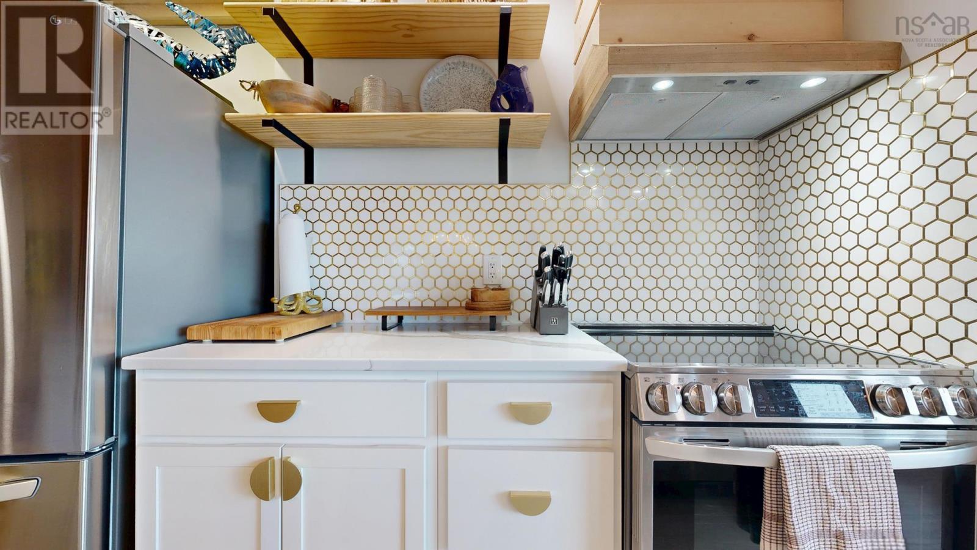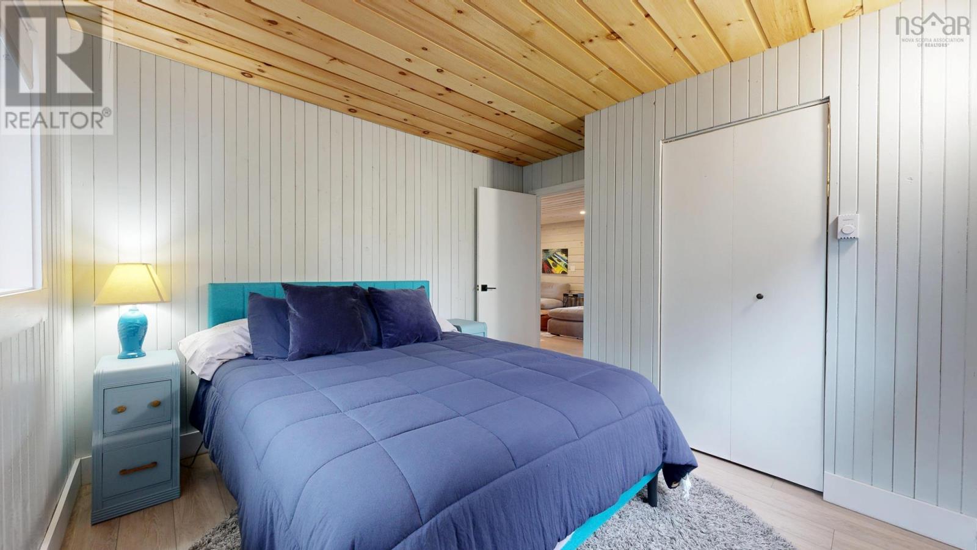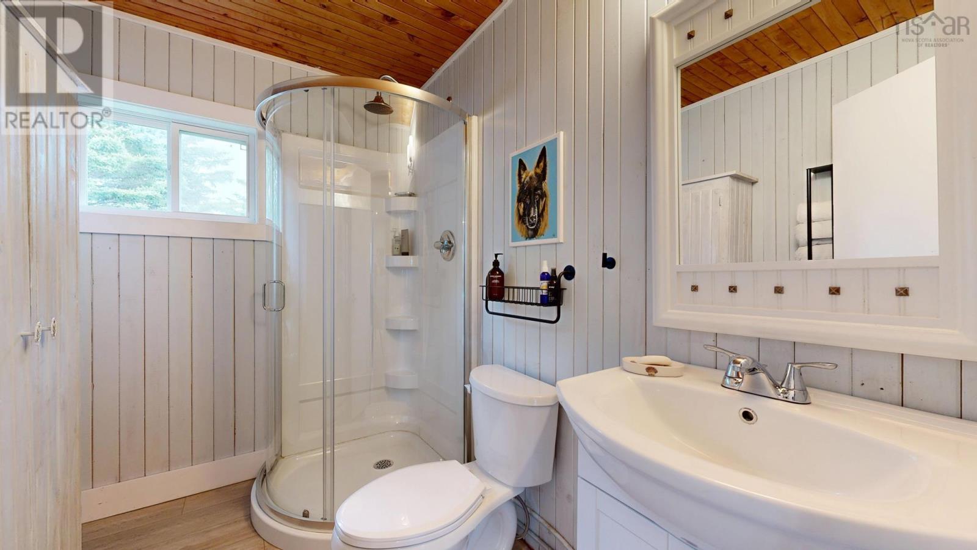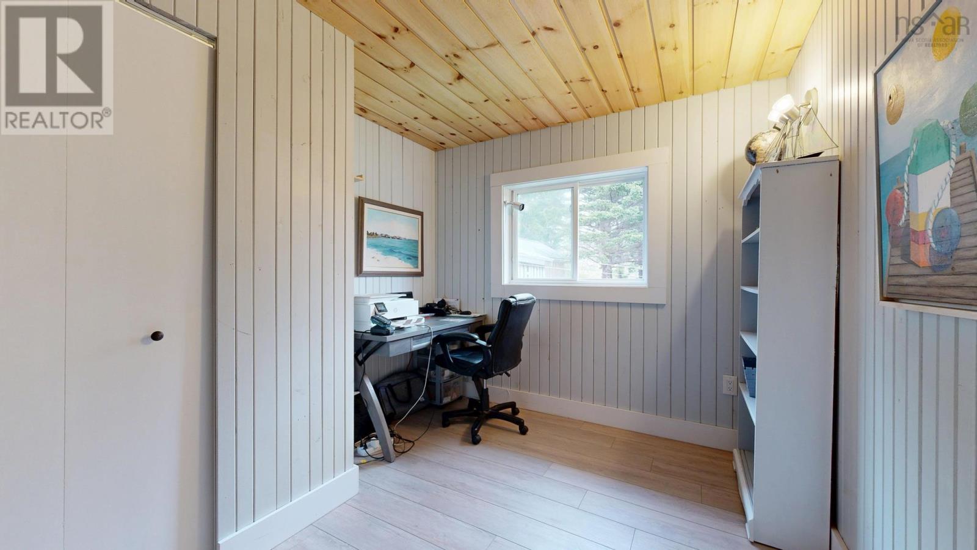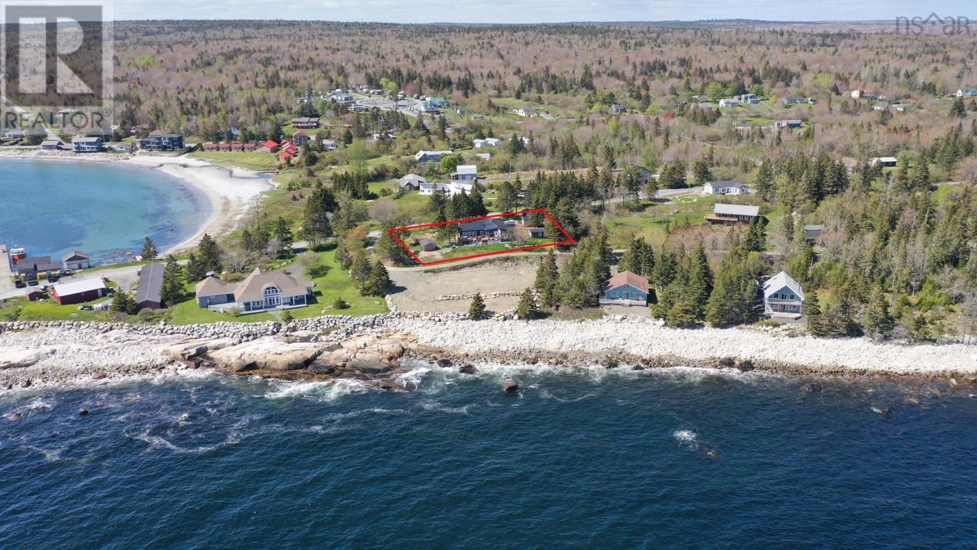81 Hunts Point Wharf Road Hunts Point, Nova Scotia B0T 1G0
$599,900
Ocean View Oasis in Hunts Point ? A Coastal Retreat of Comfort and Elegance. Welcome to your dream home by the sea, nestled in the heart of one of the most attractive areas of the South Shore. Just steps away from Hunts Point Beach, this extensively renovated bungalow offers the perfect blend of coastal charm, modern luxury, and year-round comfort. Set on a beautifully landscaped lot with high bush blueberries and mature trees, this 4-bedroom, 3-bathroom home offers spectacular ocean views and character. A thoughtfully designed addition creates a spacious great room with cathedral pine ceilings, an abundance of ocean view windows, and an elegant guillotine fireplace/stove. Another addition adds a stunning ocean view primary suite featuring a luxurious en suite with a soaker tub and a large walk-in closet. A secondary bedroom with its own en suite bathroom is perfect for overnight guests. The heart of the home is the chef-inspired kitchen complete with a 14ft quartz island with seating, stainless steel appliances, and a walk-in pantry with a coffee bar and sink. Pine ceilings and elegant finishes flow throughout the open-concept living spaces. The home is heated with a propane fireplace, wood stove/fireplace, and electric baseboards, and two efficient heat pumps, which also provide cooling on those hot summer days. The property also includes a versatile ocean-view bunkie, perfect for guests, a studio, or a workspace; a 26? x 11? wired garage; and extra storage sheds. With new windows, metal roof, appliances, and many other recent improvements, enjoy the comfort and ease of worry-free low maintenance one level living. Whether you?re looking for a luxurious full-time home or a serene vacation retreat, this property checks all the boxes. Located just minutes from Summerville Beach, The Quarterdeck Resort, White Point Beach Resort & Golf Club, and the seaside town of Liverpool. (id:45785)
Property Details
| MLS® Number | 202511971 |
| Property Type | Single Family |
| Community Name | Hunts Point |
| Amenities Near By | Golf Course, Park, Playground, Shopping, Place Of Worship, Beach |
| Community Features | Recreational Facilities, School Bus |
| Equipment Type | Propane Tank |
| Rental Equipment Type | Propane Tank |
| Structure | Shed |
| View Type | Ocean View |
Building
| Bathroom Total | 3 |
| Bedrooms Above Ground | 4 |
| Bedrooms Total | 4 |
| Appliances | Range, Dishwasher, Refrigerator, Wine Fridge |
| Architectural Style | Bungalow |
| Basement Type | None |
| Constructed Date | 1971 |
| Construction Style Attachment | Detached |
| Cooling Type | Wall Unit, Heat Pump |
| Exterior Finish | Vinyl, Wood Siding |
| Fireplace Present | Yes |
| Flooring Type | Vinyl Plank |
| Stories Total | 1 |
| Size Interior | 1,860 Ft2 |
| Total Finished Area | 1860 Sqft |
| Type | House |
| Utility Water | Drilled Well |
Parking
| Garage | |
| Detached Garage | |
| Parking Space(s) |
Land
| Acreage | No |
| Land Amenities | Golf Course, Park, Playground, Shopping, Place Of Worship, Beach |
| Landscape Features | Partially Landscaped |
| Sewer | Septic System |
| Size Irregular | 0.4591 |
| Size Total | 0.4591 Ac |
| Size Total Text | 0.4591 Ac |
Rooms
| Level | Type | Length | Width | Dimensions |
|---|---|---|---|---|
| Main Level | Great Room | 20.6 x 23.2 | ||
| Main Level | Dining Room | 11.4 x 7.9 | ||
| Main Level | Kitchen | 17 x 13 | ||
| Main Level | Living Room | 15. x 14 | ||
| Main Level | Primary Bedroom | 18. x 12 | ||
| Main Level | Ensuite (# Pieces 2-6) | 11. x 6 | ||
| Main Level | Bedroom | 13. x 12 | ||
| Main Level | Ensuite (# Pieces 2-6) | 7. x 5 | ||
| Main Level | Bath (# Pieces 1-6) | 8. x 6 | ||
| Main Level | Bedroom | 12. x 11 | ||
| Main Level | Laundry Room | 10. x 7 | ||
| Main Level | Foyer | 11. x 6 | ||
| Main Level | Den | 12. x 9 |
https://www.realtor.ca/real-estate/28355339/81-hunts-point-wharf-road-hunts-point-hunts-point
Contact Us
Contact us for more information

Heidi Fraser
https://www.heidifraser.evrealestate.com
327 Main Street
Liverpool, Nova Scotia B0T 1K0



