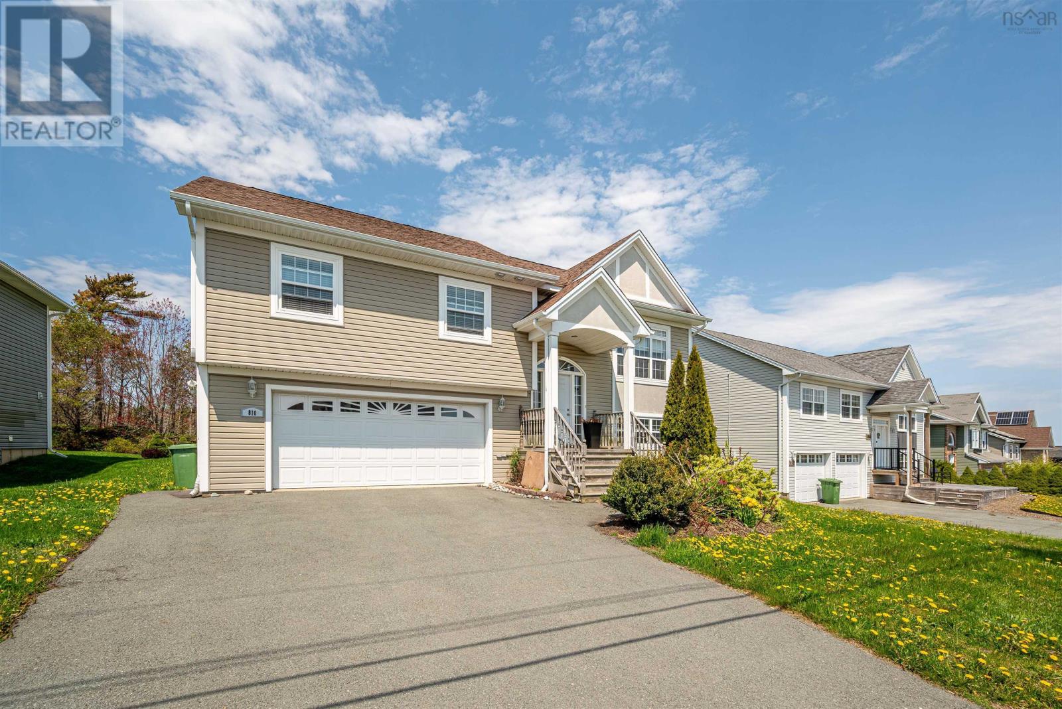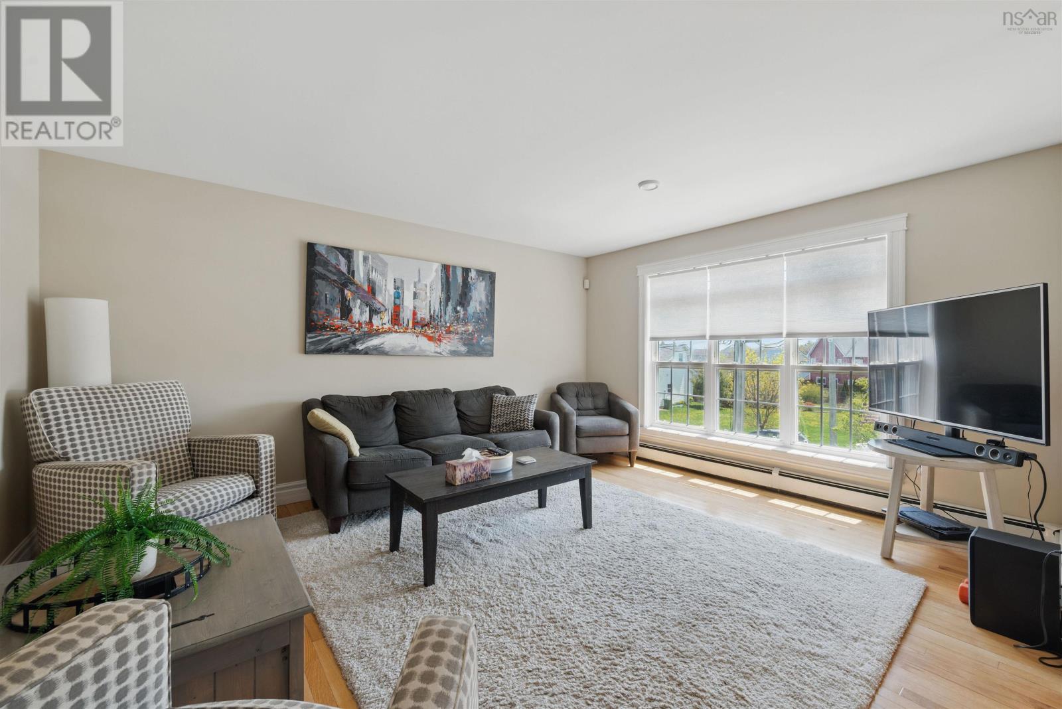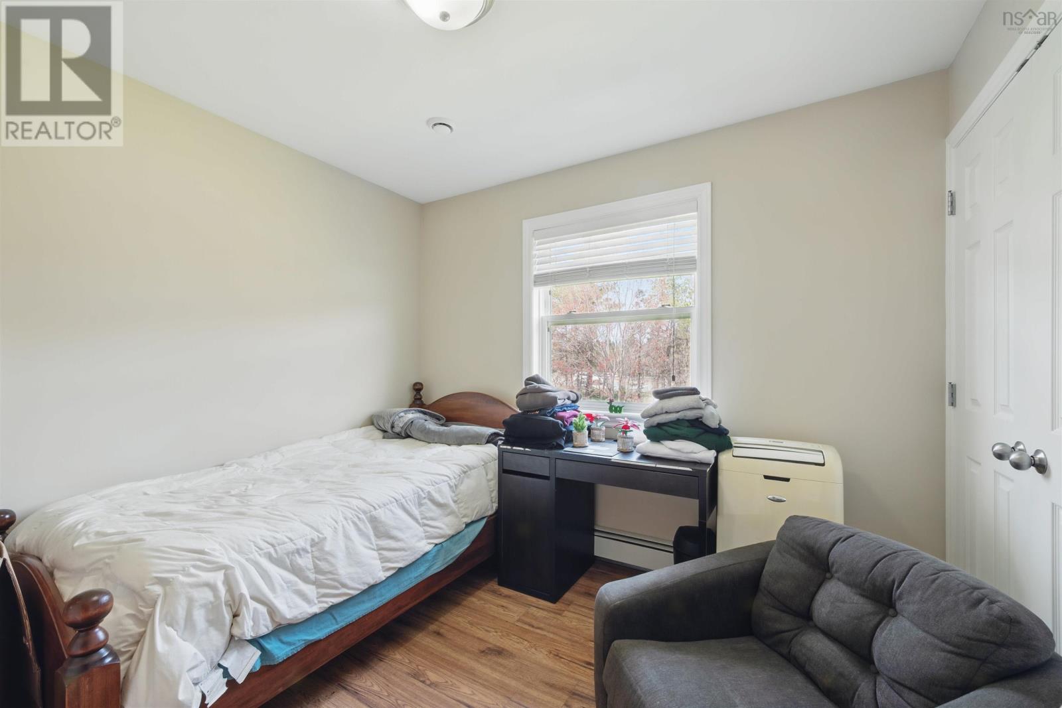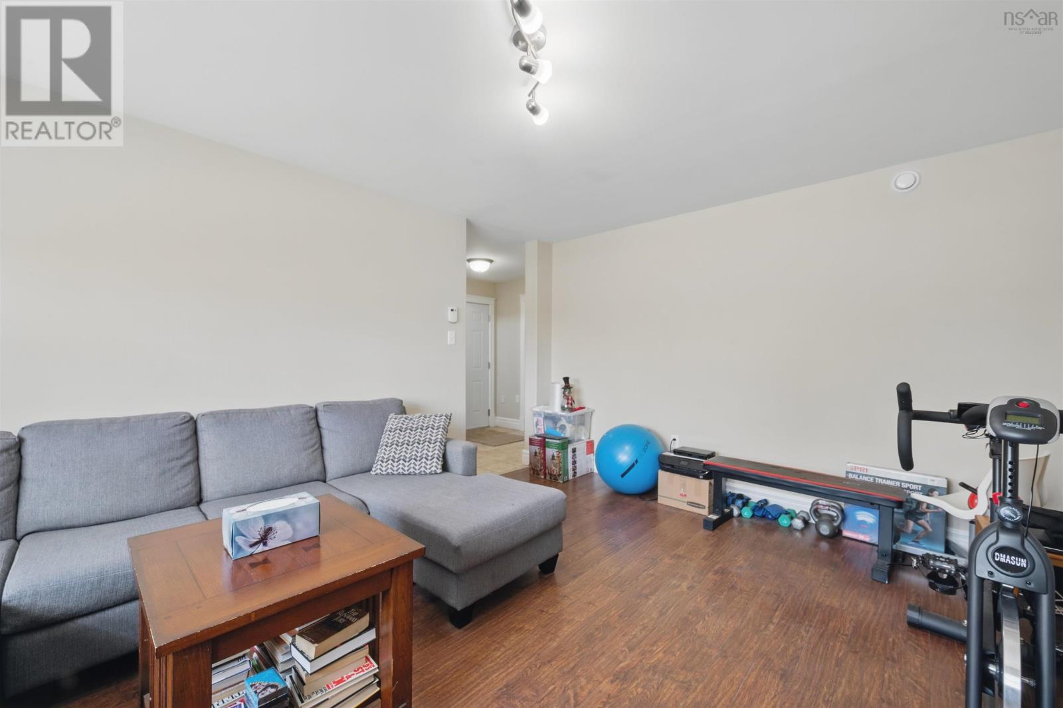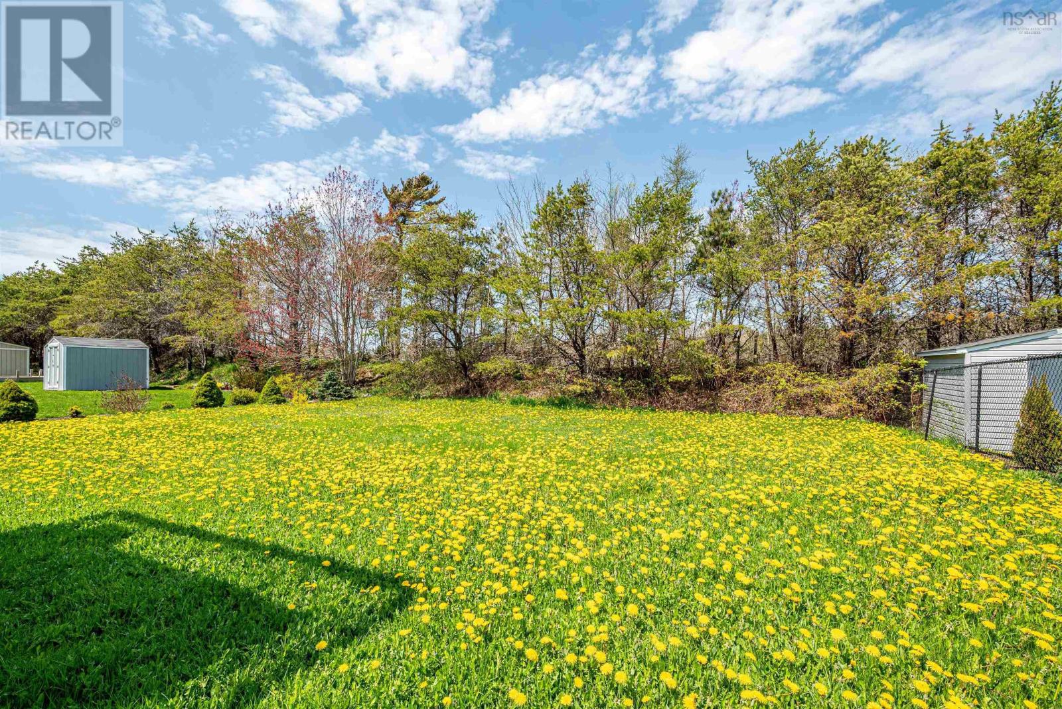810 Basinview Drive Bedford, Nova Scotia B4A 3N4
$639,900
Welcome to 810 Basinview Drive in vibrant Bedford, Nova Scotia?where comfort meets convenience in one of the area's most sought-after family neighbourhoods. This inviting 4-bedroom, 3-bathroom split-entry home offers a perfect blend of functionality, space, and updates. With fantastic curb appeal and a double car garage, the home opens into a bright and welcoming foyer that sets the tone for what?s to come. Step inside to discover both hardwood and engineered hardwood floors paired with ceramic tile, creating a warm and timeless aesthetic throughout. The main level is both spacious and stylish, with large windows that flood the living spaces with natural light. The kitchen is ready for your personal touch and flows effortlessly into the dining and living areas?ideal for both everyday family living and entertaining. Downstairs, the fully finished basement is a standout feature with a massive family room, perfect for movie nights, a play area, or a home gym setup. Upstairs, the bedroom carpets were replaced by beautiful engineered flooring in 2019. That same year, a full interior and exterior inspection was completed, resulting in important upgrades such as a new roof and the addition of new exterior vents?giving you peace of mind for years to come. The home is currently tenant-occupied, presenting an investment opportunity, or a chance to secure a future family home in a location that?s hard to beat. Situated in the highly regarded Basinview School district and just minutes from parks, playgrounds, and Bedford?s full array of amenities, this is a property that truly combines lifestyle and value. Don?t miss your chance to become part of this exceptional community?810 Basinview Drive is ready to welcome you home. (id:45785)
Property Details
| MLS® Number | 202511227 |
| Property Type | Single Family |
| Neigbourhood | Nottingham |
| Community Name | Bedford |
| Amenities Near By | Park, Playground, Public Transit, Shopping, Place Of Worship |
| Community Features | Recreational Facilities, School Bus |
Building
| Bathroom Total | 3 |
| Bedrooms Above Ground | 3 |
| Bedrooms Below Ground | 1 |
| Bedrooms Total | 4 |
| Appliances | Oven, Stove, Dishwasher, Dryer, Washer, Refrigerator, Central Vacuum - Roughed In |
| Basement Development | Finished |
| Basement Features | Walk Out |
| Basement Type | Full (finished) |
| Constructed Date | 2007 |
| Construction Style Attachment | Detached |
| Exterior Finish | Vinyl |
| Flooring Type | Ceramic Tile, Engineered Hardwood, Hardwood |
| Foundation Type | Poured Concrete |
| Stories Total | 1 |
| Size Interior | 2,200 Ft2 |
| Total Finished Area | 2200 Sqft |
| Type | House |
| Utility Water | Municipal Water |
Parking
| Garage | |
| Attached Garage |
Land
| Acreage | No |
| Land Amenities | Park, Playground, Public Transit, Shopping, Place Of Worship |
| Landscape Features | Landscaped |
| Sewer | Municipal Sewage System |
| Size Irregular | 0.191 |
| Size Total | 0.191 Ac |
| Size Total Text | 0.191 Ac |
Rooms
| Level | Type | Length | Width | Dimensions |
|---|---|---|---|---|
| Lower Level | Recreational, Games Room | 15.8x12.10 | ||
| Lower Level | Bedroom | 11x12.7 | ||
| Lower Level | Bath (# Pieces 1-6) | 6.10x7.1 | ||
| Lower Level | Laundry Room | 6.3x8 | ||
| Main Level | Foyer | 6.10x4.8 | ||
| Main Level | Living Room | 15.4x12.10 | ||
| Main Level | Dining Room | 10.8x9.1 | ||
| Main Level | Kitchen | 11.3x10.11 | ||
| Main Level | Bath (# Pieces 1-6) | 5x10.4 | ||
| Main Level | Bedroom | 11.4x10 | ||
| Main Level | Bedroom | 11.4x10 | ||
| Main Level | Primary Bedroom | 16.7x12 | ||
| Main Level | Ensuite (# Pieces 2-6) | 7.5x10.2 |
https://www.realtor.ca/real-estate/28322783/810-basinview-drive-bedford-bedford
Contact Us
Contact us for more information

Ellen Merchant
https://www.reddoorrealty.ca/
1314 Cathedral Lane
Halifax, Nova Scotia B3H 4S7


