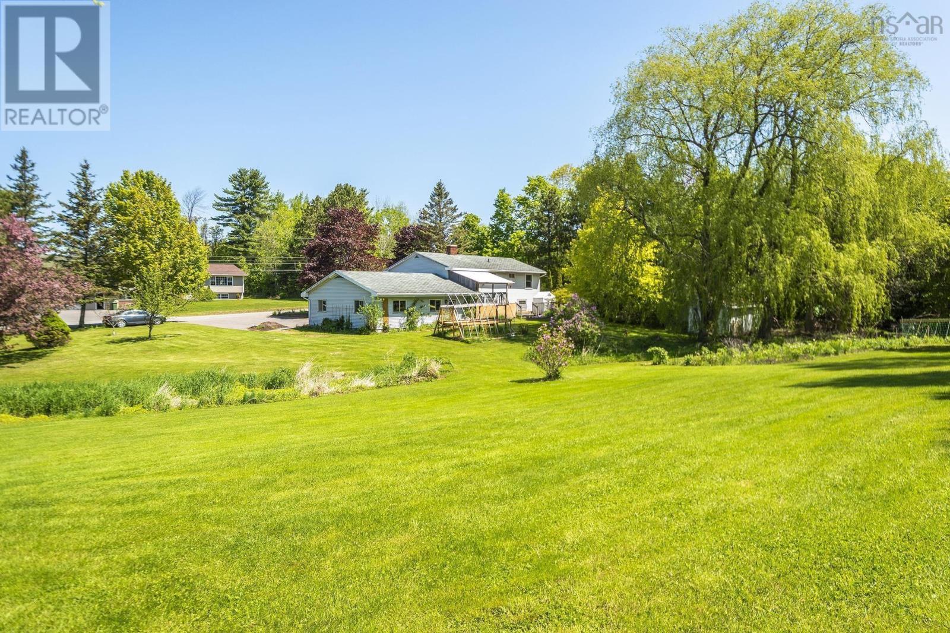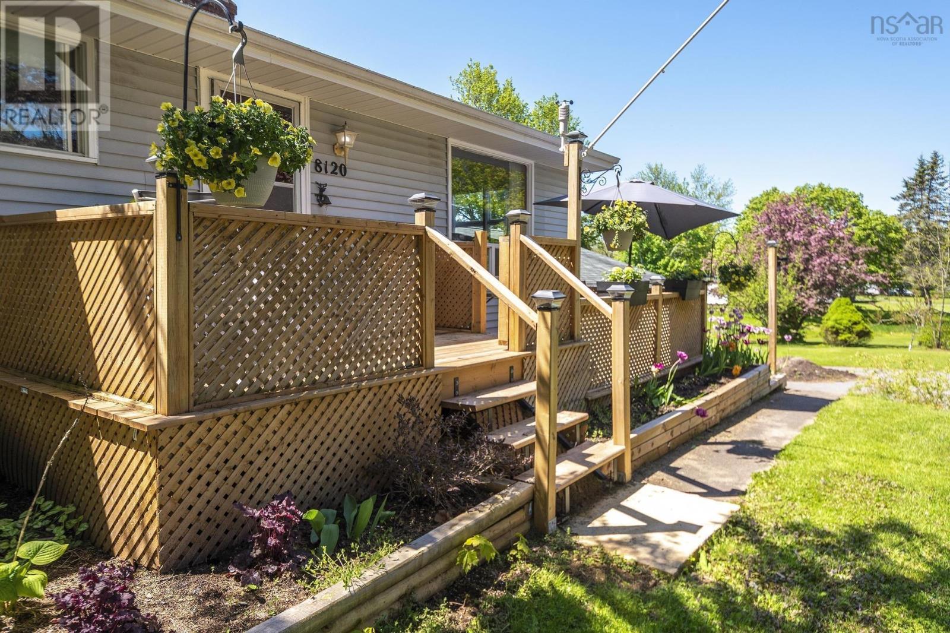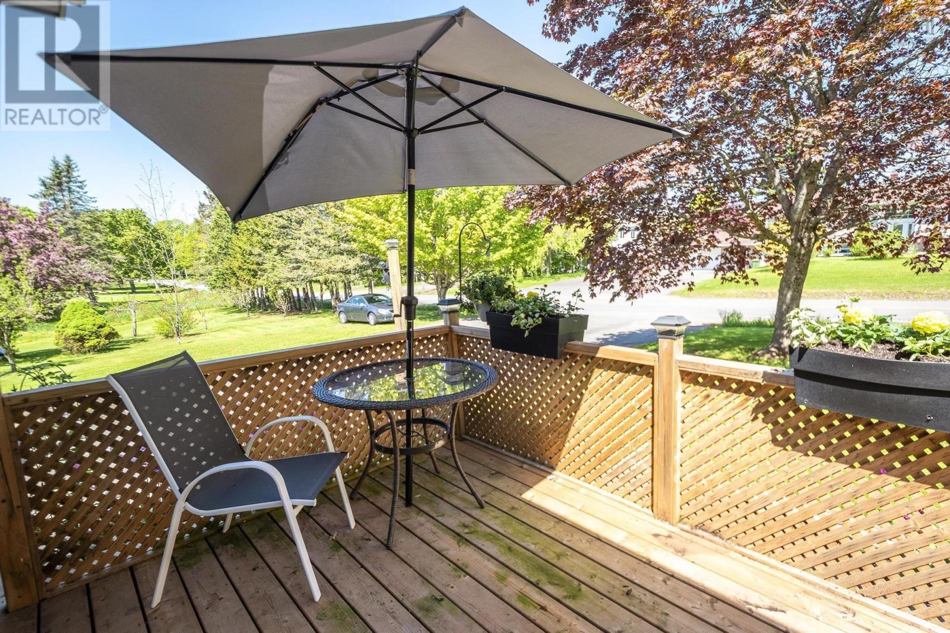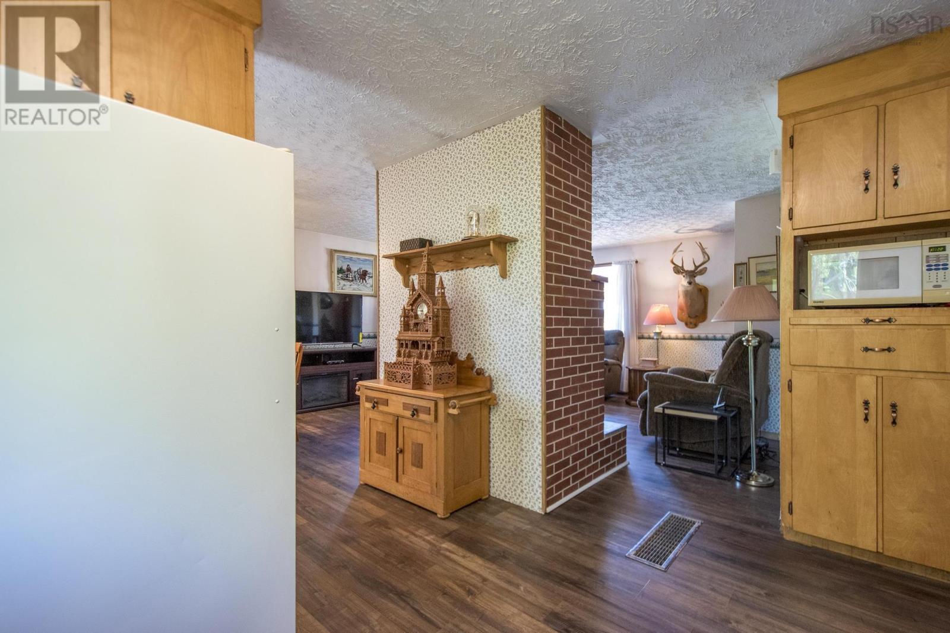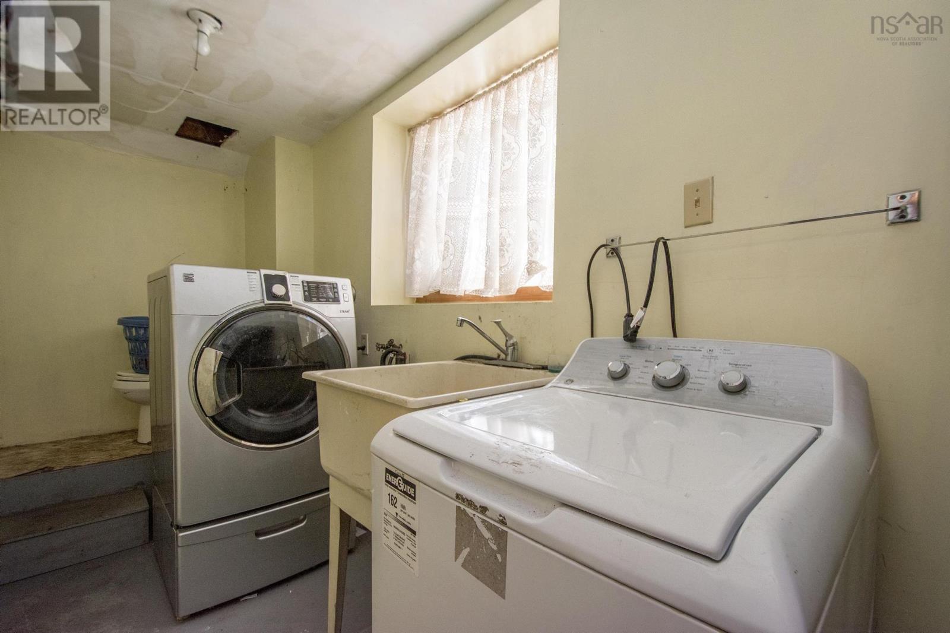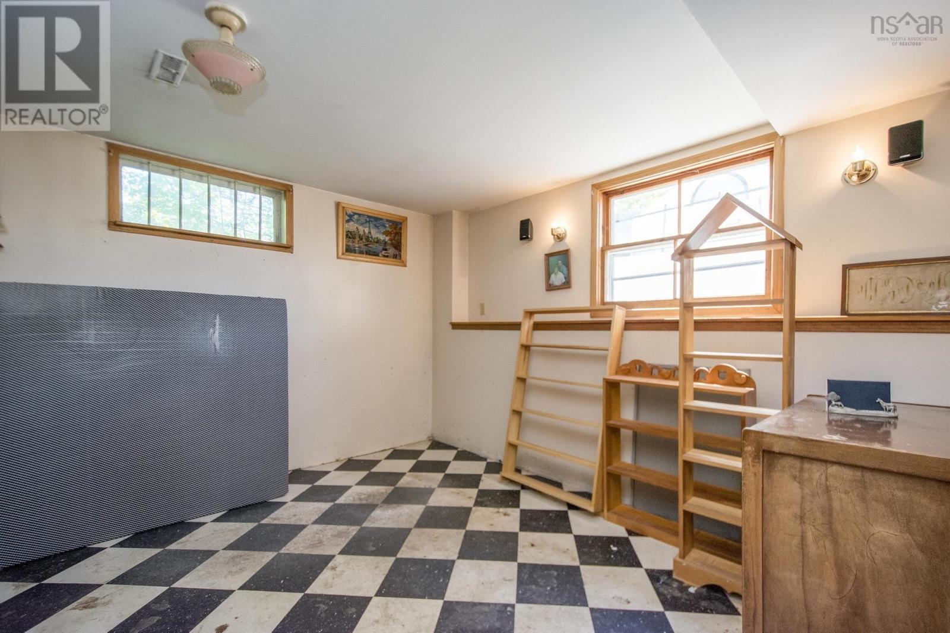8120 221 Highway Centreville, Nova Scotia B0P 1J0
$299,900
Welcome to an ideal opportunity for first-time home buyers looking to plant roots and create lasting memories. This inviting 3-bedroom, 1-bathroom home offers comfortable main-level living with unlimited potential waiting below. Inside, you?ll find a spacious layout that has served two generations of the same family ? a testament to the warmth and livability of this cherished residence. The bright living space flows seamlessly into a functional dining room & kitchen, perfect for shared meals and daily routines. The generous basement, accessible directly from the driveway, opens up exciting possibilities for multigenerational living etc. Step outside and enjoy peaceful mornings on the front deck and tranquil evenings in the back ? with both options, you're guaranteed your perfect mix of sun and shade throughout the day. The expansive lot boasts mature trees and lush shrubs, providing a serene backdrop for play, gardening, or future outdoor projects. Full of untapped promise, this well-loved home is ready for a new chapter. Will you be the one? Schedule your showing today and explore all the potential this property holds for your future. (id:45785)
Property Details
| MLS® Number | 202512713 |
| Property Type | Single Family |
| Community Name | Centreville |
| Amenities Near By | Golf Course, Park, Playground, Place Of Worship |
| Community Features | School Bus |
| Structure | Shed |
Building
| Bathroom Total | 1 |
| Bedrooms Above Ground | 3 |
| Bedrooms Total | 3 |
| Appliances | Stove, Dishwasher, Dryer, Washer, Freezer - Stand Up, Refrigerator |
| Architectural Style | Bungalow |
| Basement Development | Partially Finished |
| Basement Features | Walk Out |
| Basement Type | Full (partially Finished) |
| Constructed Date | 1976 |
| Construction Style Attachment | Detached |
| Cooling Type | Central Air Conditioning, Heat Pump |
| Exterior Finish | Vinyl |
| Fireplace Present | Yes |
| Flooring Type | Laminate, Wood, Tile |
| Foundation Type | Poured Concrete |
| Stories Total | 1 |
| Size Interior | 1,486 Ft2 |
| Total Finished Area | 1486 Sqft |
| Type | House |
| Utility Water | Drilled Well |
Parking
| Garage | |
| Attached Garage |
Land
| Acreage | No |
| Land Amenities | Golf Course, Park, Playground, Place Of Worship |
| Landscape Features | Landscaped |
| Sewer | Septic System |
| Size Irregular | 0.8925 |
| Size Total | 0.8925 Ac |
| Size Total Text | 0.8925 Ac |
Rooms
| Level | Type | Length | Width | Dimensions |
|---|---|---|---|---|
| Basement | Laundry / Bath | 4.10 x 12.4 | ||
| Basement | Living Room | 11.1 x 11.9 | ||
| Basement | Recreational, Games Room | 12.4 x 24.4 | ||
| Basement | Utility Room | 14.11 x 26.11 | ||
| Main Level | Living Room | 14.6 x 18 | ||
| Main Level | Dining Room | 10.10 x 8.6 | ||
| Main Level | Kitchen | 10.10 x 10.8 | ||
| Main Level | Primary Bedroom | 12. x 10.3 | ||
| Main Level | Bedroom | 12.1 x 8.1 | ||
| Main Level | Bedroom | 9.3 x 10.3 | ||
| Main Level | Bath (# Pieces 1-6) | 9.3 x 6.2 |
https://www.realtor.ca/real-estate/28384722/8120-221-highway-centreville-centreville
Contact Us
Contact us for more information

Tim Davison
8999 Commercial Street
New Minas, Nova Scotia B4N 3E3




