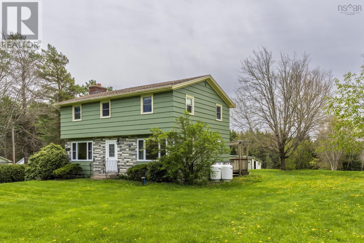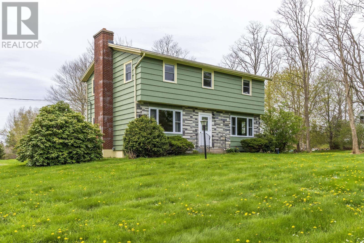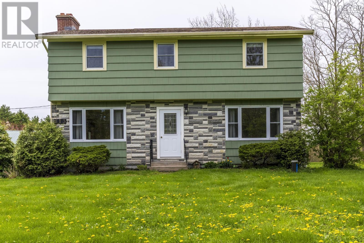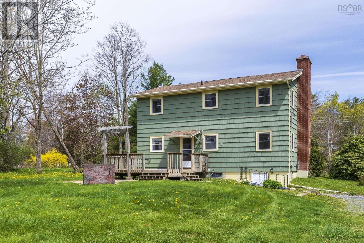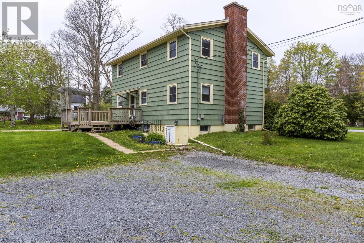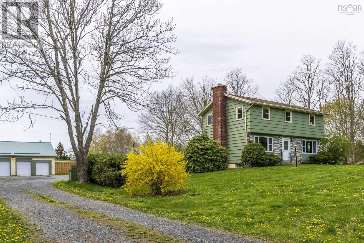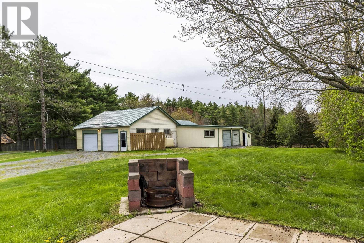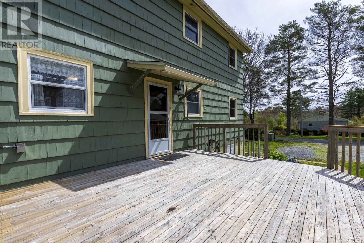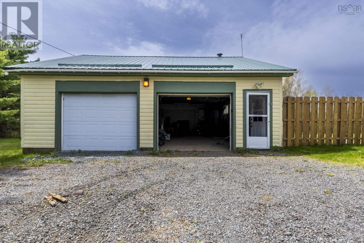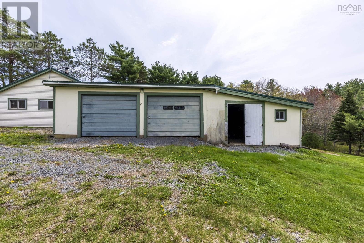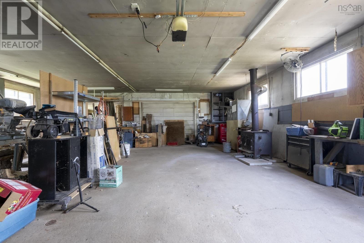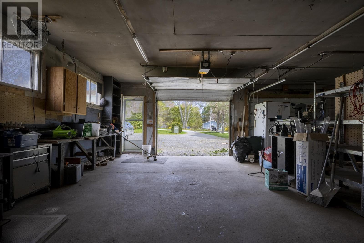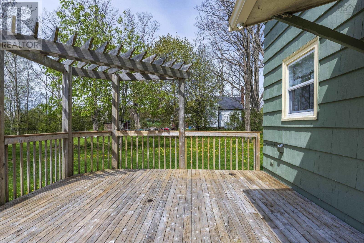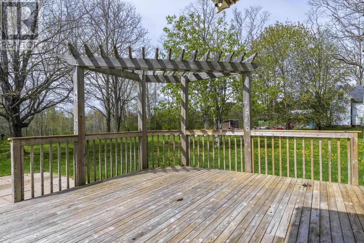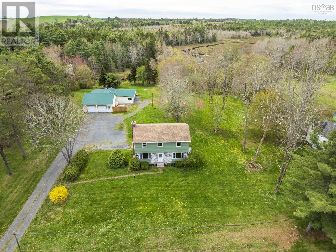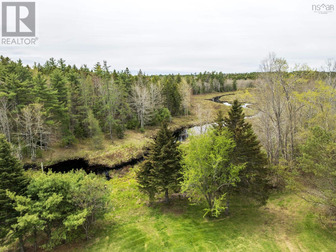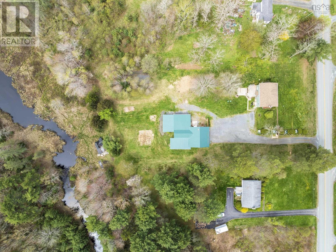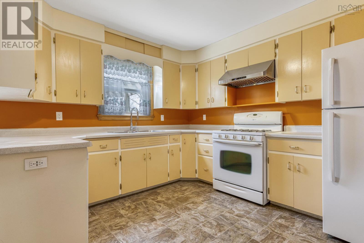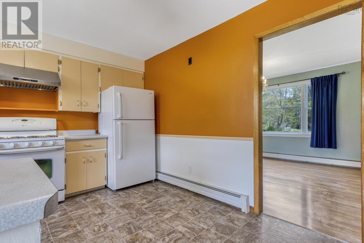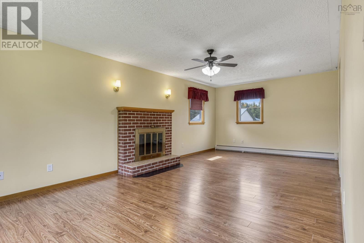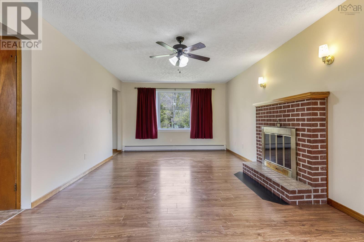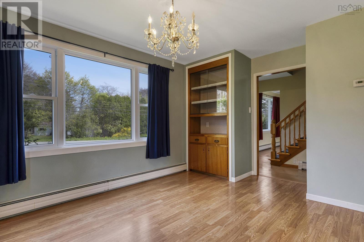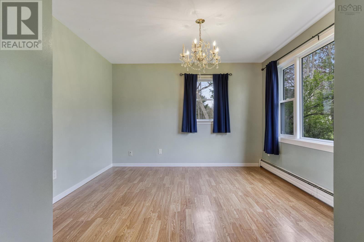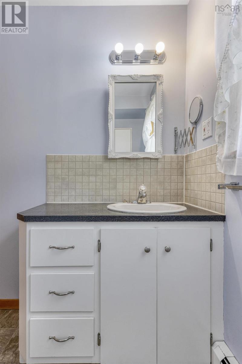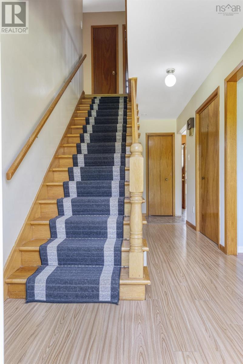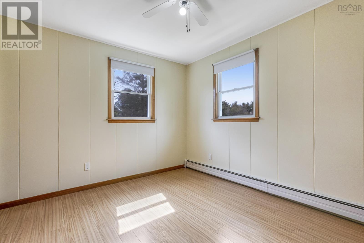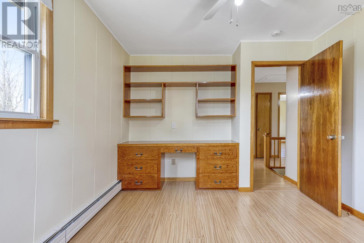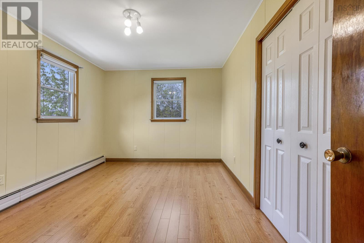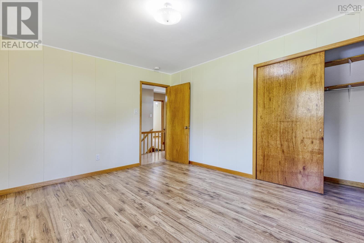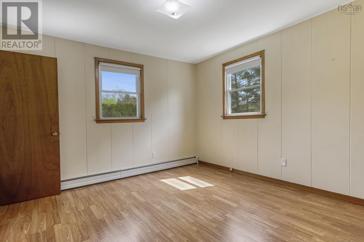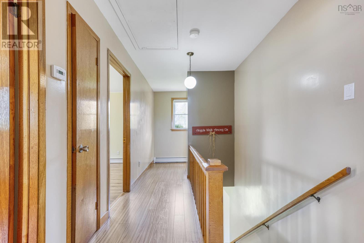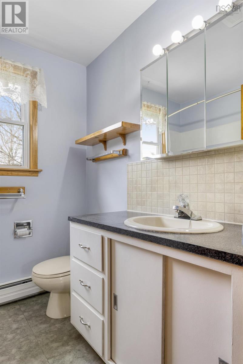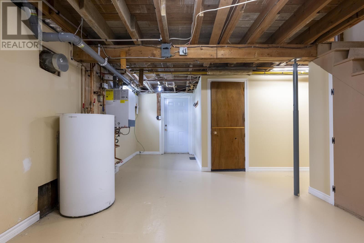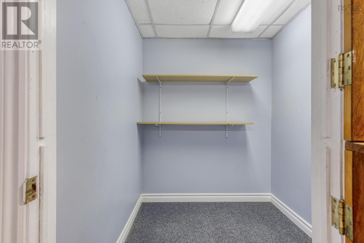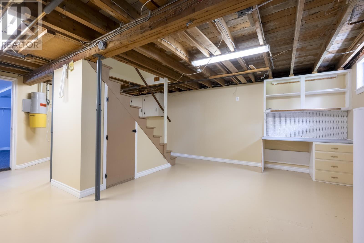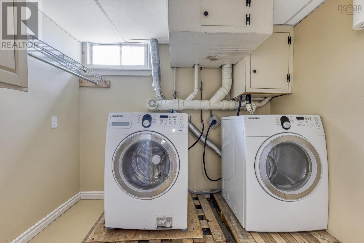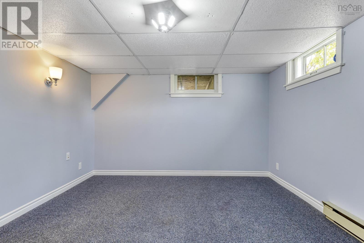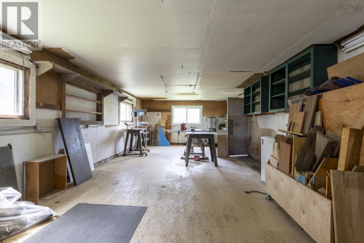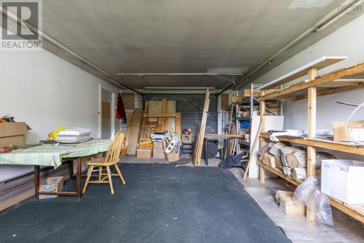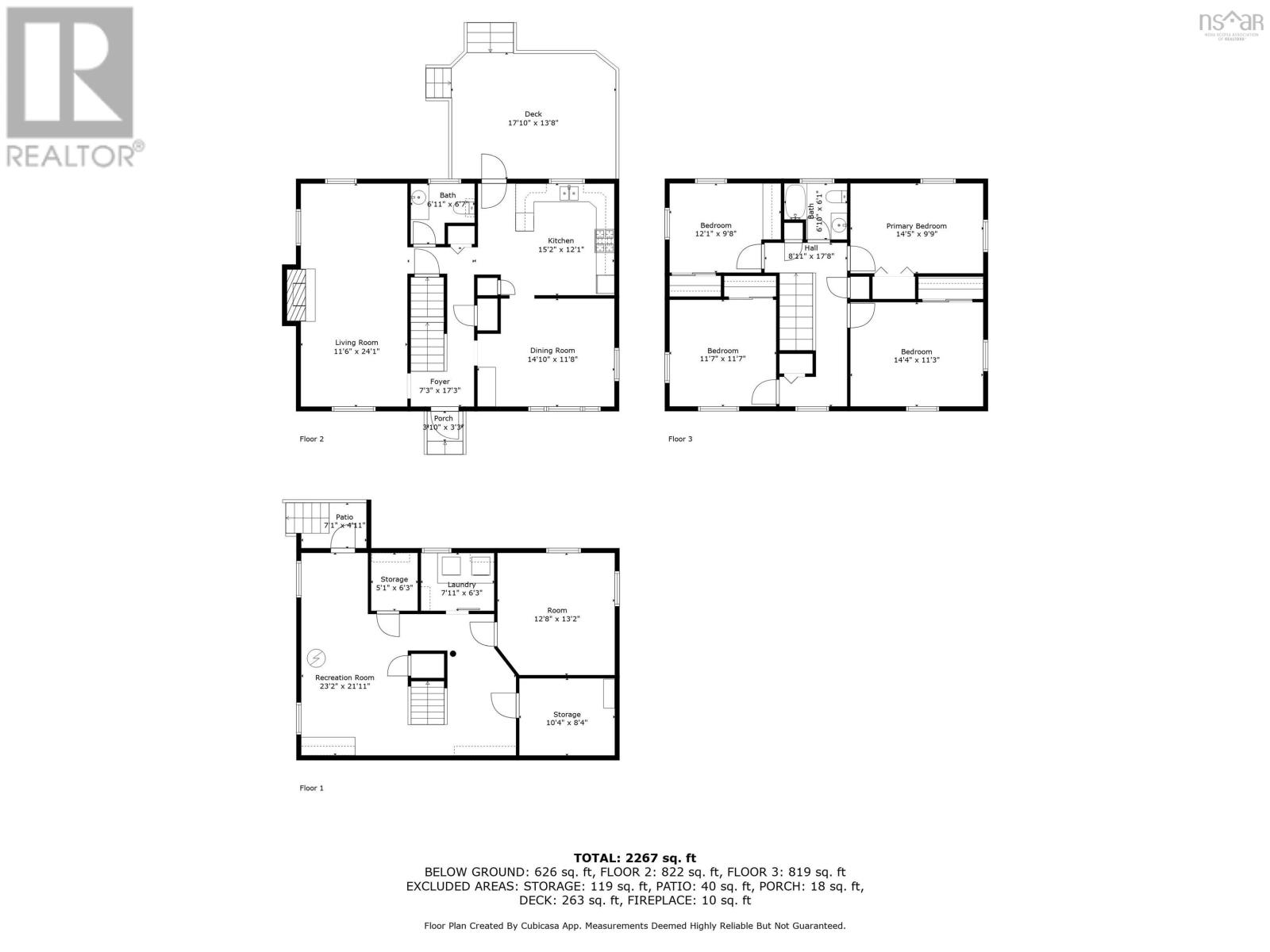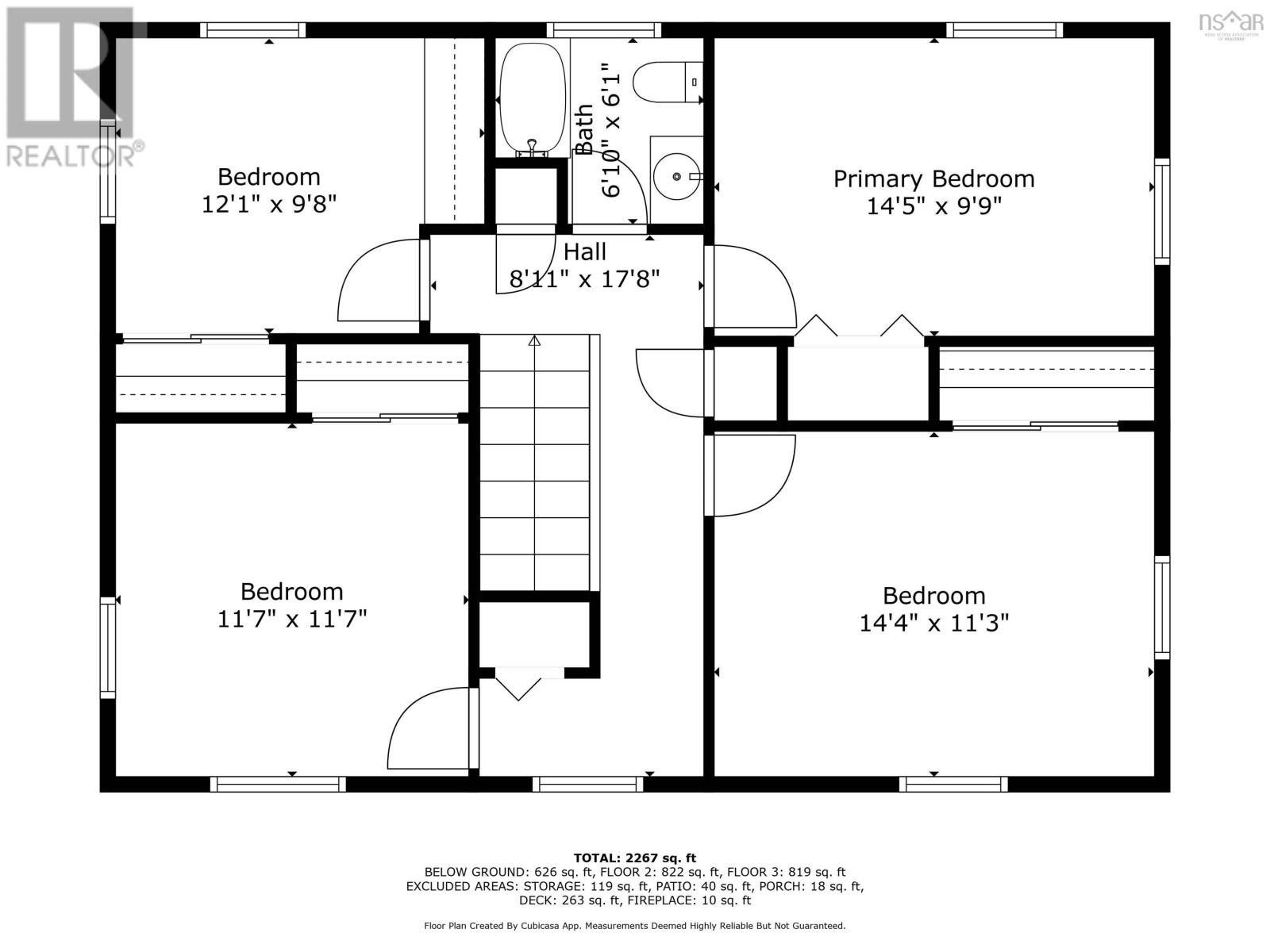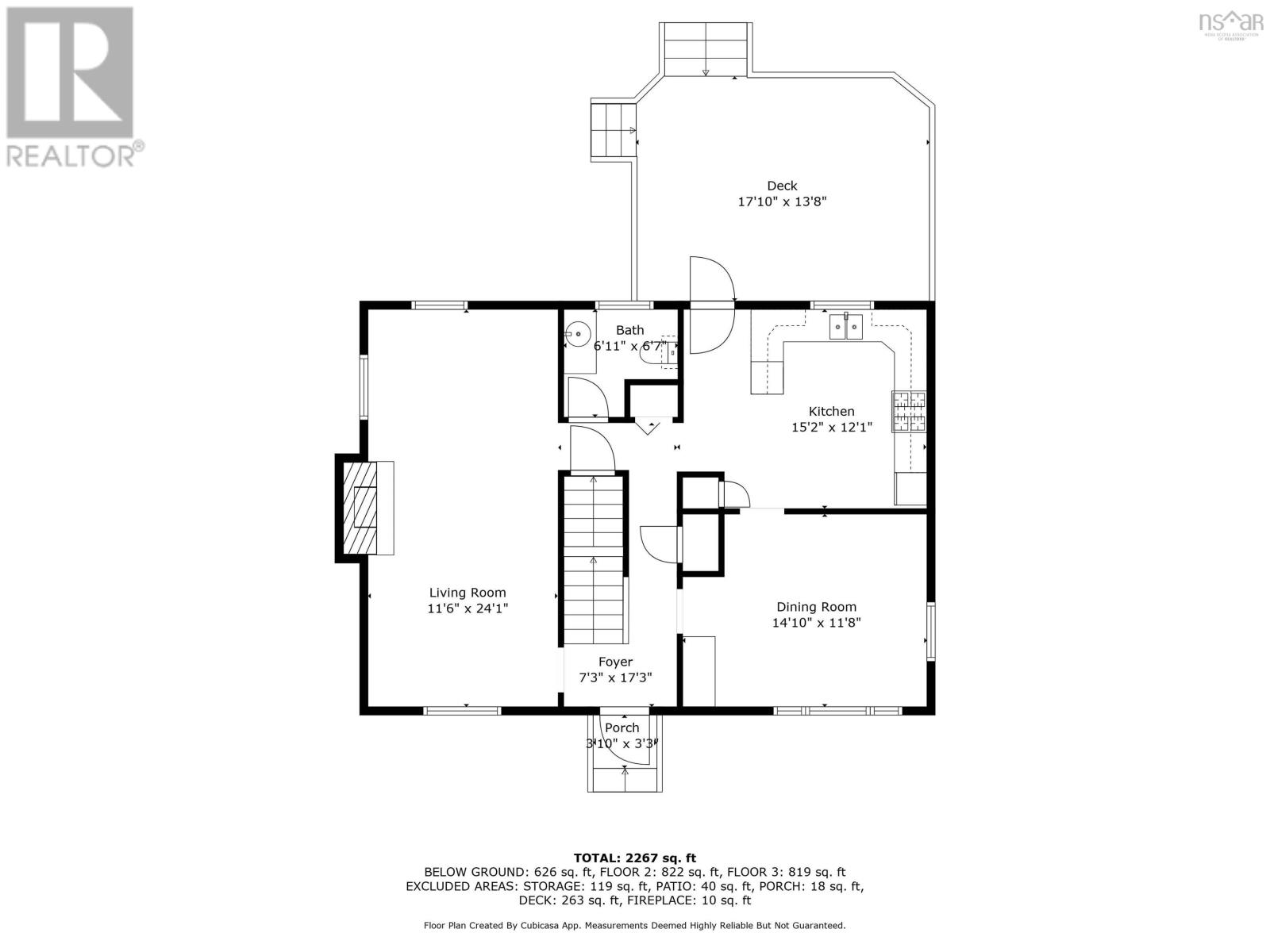813 Upper Branch Road Auburndale, Nova Scotia B4V 3M5
$499,900
Charming 4-Bedroom Country Home with Expansive Heated Garage - Just Minutes from Bridgewater. Nestled on 1.58 acres of beautifully landscaped property, this spacious 2-storey, 4-bedroom home offers the perfect blend of peaceful country living and convenient proximity only minutes from all amenities in Bridgewater. Ideal for families or home-based business owners, this well-maintained property features numerous upgrades and generous living spaces. Step inside to find a freshly painted interior with a bright and functional layout. The main floor boasts an inviting living room with a cozy fireplace, a formal dining room complete with a built-in hutch, and an eat-in kitchen featuring ample cabinetry, a pull-out pantry, and lazy Susans for optimal storage. A convenient half-bath completes the main level. Upstairs, discover four large bedrooms with generous closet space and a full bath. Three linen closets and fold-down attic stairs add to the abundant storage options. The fully insulated basement offers even more living space, including a rec room, a den/office, a laundry room, cold storage, and a walk-out entrance - ideal for extended family or separate workspace needs. Outside, enjoy a large deck, well-maintained gardens, and a peaceful brook running along the back of the property. The standout feature is the impressive heated, 4-bay garage perfect for a home-based business or serious hobbyist. Additional features include vinyl double-hung windows, central vacuum, high-efficiency propane hot water baseboard heating, all major appliances included. Move-in ready and loaded with value, this property is a rare find offering space, privacy, and practicality - just minutes from town. (id:45785)
Property Details
| MLS® Number | 202510988 |
| Property Type | Single Family |
| Community Name | Auburndale |
| Amenities Near By | Golf Course, Park, Shopping, Place Of Worship |
| Community Features | School Bus |
| Equipment Type | Propane Tank |
| Features | Level |
| Rental Equipment Type | Propane Tank |
| View Type | River View |
| Water Front Type | Waterfront On River |
Building
| Bathroom Total | 2 |
| Bedrooms Above Ground | 4 |
| Bedrooms Total | 4 |
| Appliances | Central Vacuum, Range - Electric, Dishwasher, Dryer - Electric, Washer, Refrigerator |
| Basement Development | Partially Finished |
| Basement Features | Walk Out |
| Basement Type | Full (partially Finished) |
| Constructed Date | 1973 |
| Construction Style Attachment | Detached |
| Exterior Finish | Wood Shingles |
| Fireplace Present | Yes |
| Flooring Type | Laminate, Vinyl |
| Foundation Type | Poured Concrete |
| Half Bath Total | 1 |
| Stories Total | 2 |
| Size Interior | 2,267 Ft2 |
| Total Finished Area | 2267 Sqft |
| Type | House |
| Utility Water | Drilled Well |
Parking
| Garage | |
| Detached Garage | |
| Gravel |
Land
| Acreage | Yes |
| Land Amenities | Golf Course, Park, Shopping, Place Of Worship |
| Landscape Features | Landscaped |
| Sewer | Septic System |
| Size Irregular | 1.58 |
| Size Total | 1.58 Ac |
| Size Total Text | 1.58 Ac |
Rooms
| Level | Type | Length | Width | Dimensions |
|---|---|---|---|---|
| Second Level | Primary Bedroom | 14.5x9.9 | ||
| Second Level | Bedroom | 11.7x11.7 | ||
| Second Level | Bedroom | 14.4x11.3 | ||
| Second Level | Bedroom | 12.1x9.8 | ||
| Second Level | Bath (# Pieces 1-6) | 6.10x6.1 | ||
| Basement | Recreational, Games Room | 23.2x21.11 | ||
| Basement | Laundry Room | 7.11x6.3 | ||
| Basement | Den | 12.8x13.2 | ||
| Main Level | Kitchen | 15.2x12.1 | ||
| Main Level | Dining Room | 14.10x11.8 | ||
| Main Level | Living Room | 11.6x24.1 | ||
| Main Level | Bath (# Pieces 1-6) | 6.11x6.7 | ||
| Main Level | Foyer | 7.3x5 |
https://www.realtor.ca/real-estate/28311909/813-upper-branch-road-auburndale-auburndale
Contact Us
Contact us for more information
David Reeves
(902) 543-3494
www.remaxsouthshore.ca/
56 Davison Drive
Bridgewater, Nova Scotia B4V 3K9

