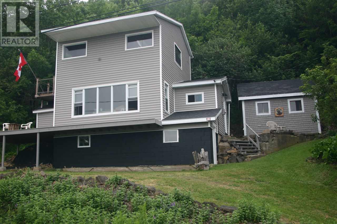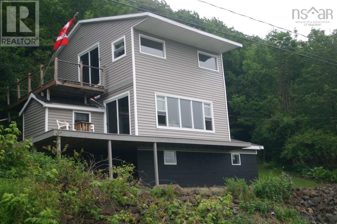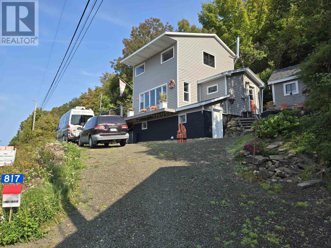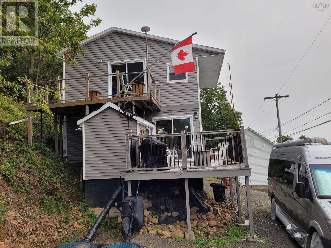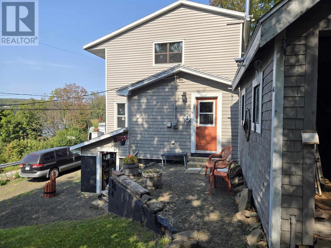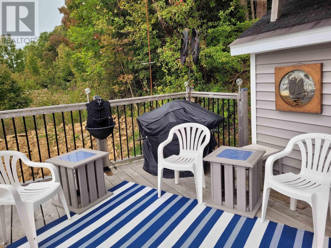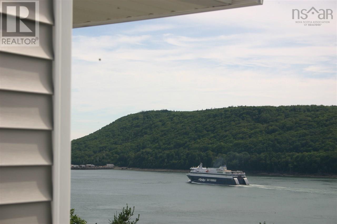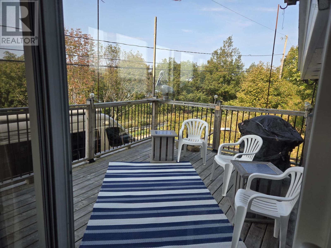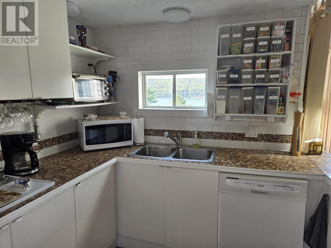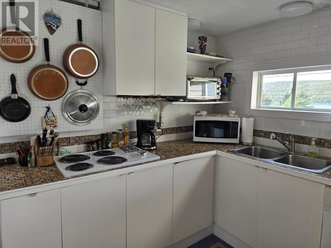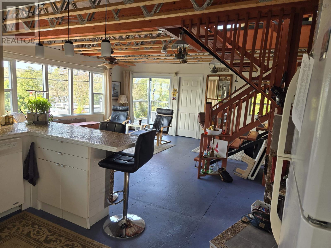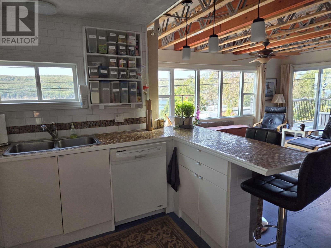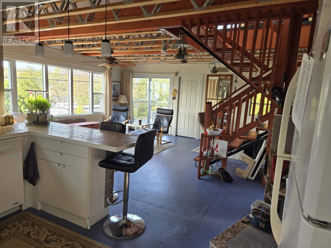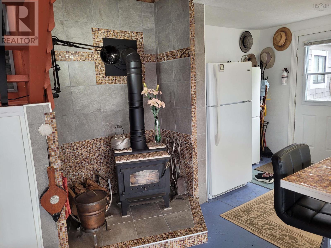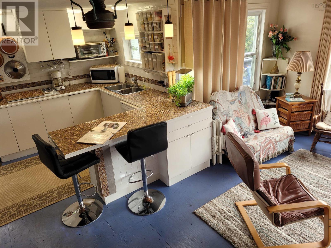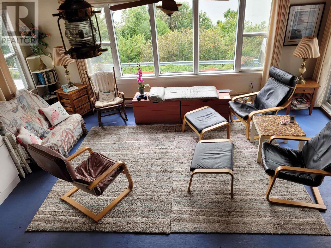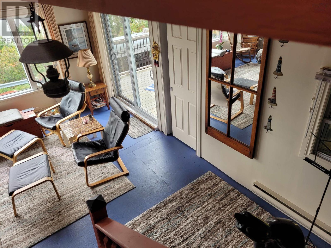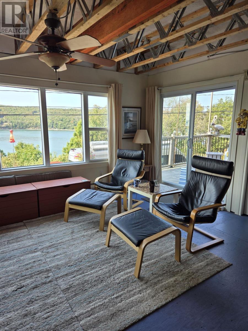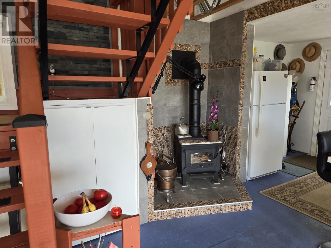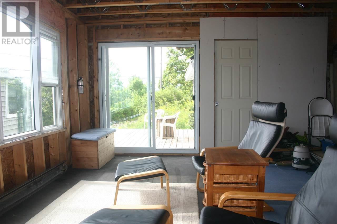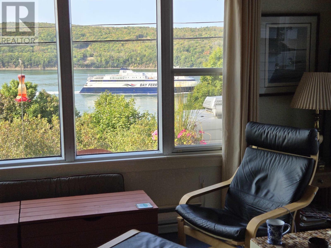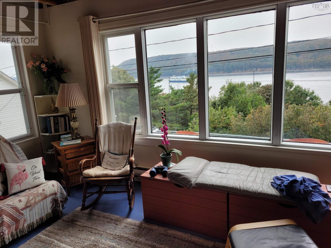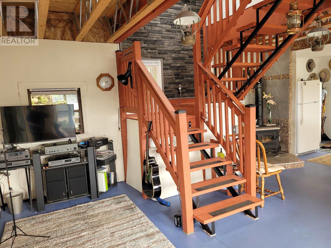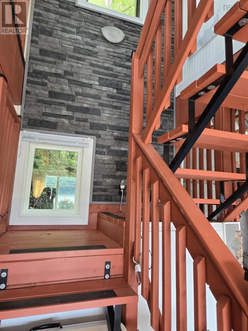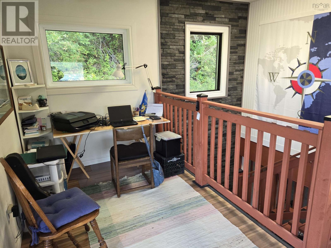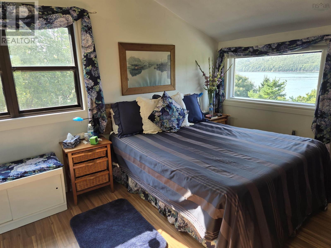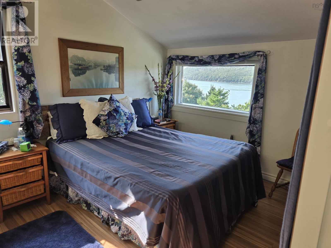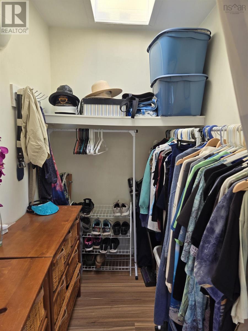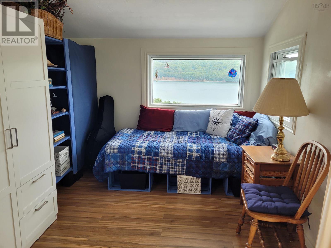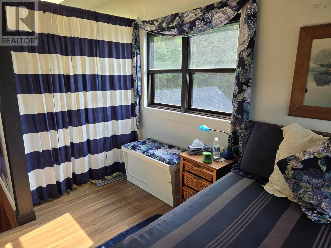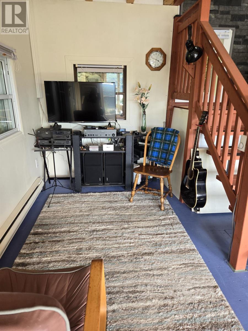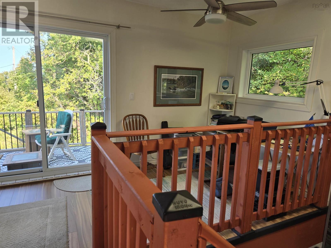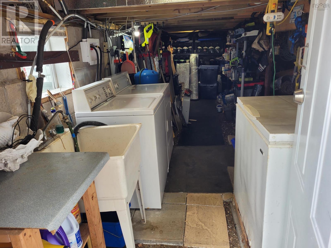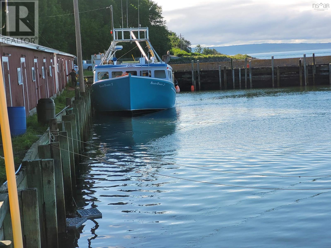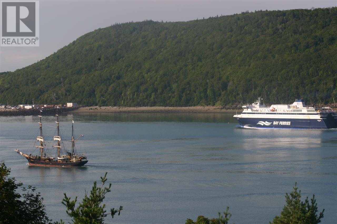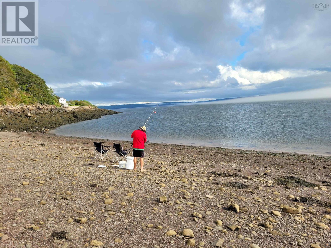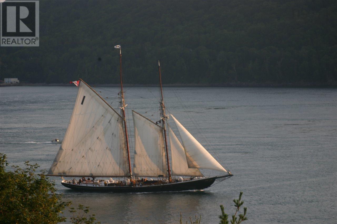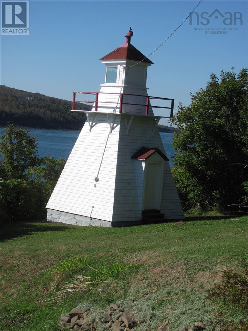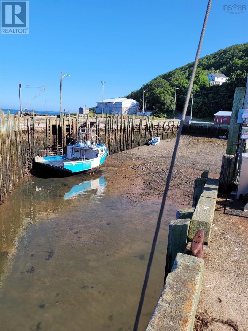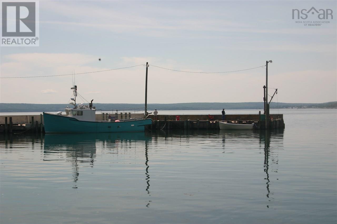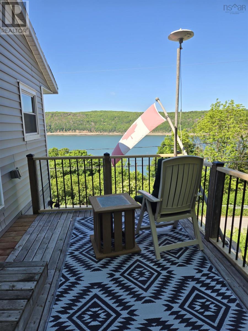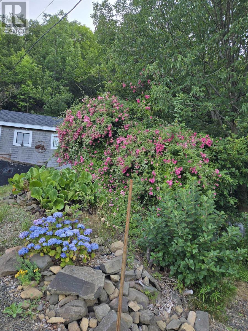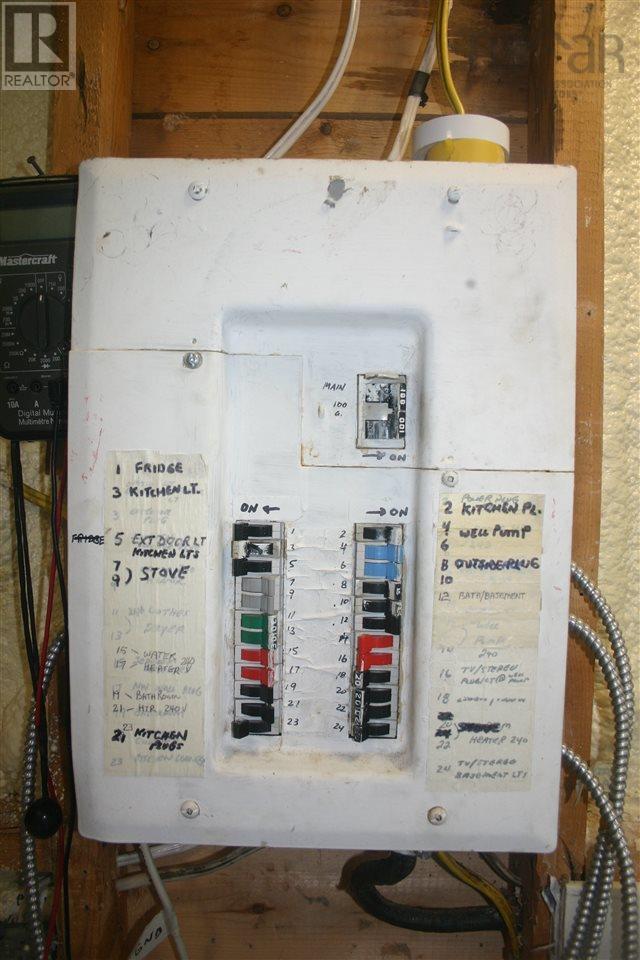817 Granville Road Victoria Beach, Nova Scotia B0S 1A0
$219,000
When viewing this property on Realtor.ca MLS # 202519166 Please click on Realtor's website link to the right for further information. Contemporary home with stunning views of the Bay of Fundy inlet from every room! Watch the Fundy Rose ferry traverse from Digby to St. John, New Brunswick, walk the short distance to the wharf or beach for fishing and beachcombing or launch your boat at the commercial lobster boat harbour. Annapolis Royal is only a 20 minute drive away with the Farmers Market, Kings Theatre, golfing, Historic Gardens and Historic sites, restaurants, grocery stores and shopping. This unique, open design home has a loft-like feel with exposed engineered trusses on the main floor and expansive windows to surround you with light and views of this active waterfront. The open stairway to the upper level has a stone wall feature with primary bedroom and walk-in closet, second bedroom with wardrobe, and den area upstairs. The sea views are even more breathtaking on this level! The garden level has washer/dryer, laundry tub, chest freezer and plenty of storage. This home has been extensively rebuilt under permit with 2 x 6 construction, a new kitchen with dishwasher and island seating and remodeled 4 piece bath. From an energy standpoint this home is fully insulated, all LED lighting, wood stove with WETT certificate and electric baseboard heat. Other features are new wiring with permit including alarms on all 3 levels, decks on 2 levels, new roof in 2017, new siding in 2018, drilled well, new septic tank in2023, excellent cellphone access and Fibre-Op internet and shed on the 0.59 acres. The home is set up for easy draining if you want to winter away. Permit for occupancy issued July 2020. Home is on a year round access road with many walking, hiking and biking trails in the area. Come and enjoy paradise with the cool breezes (in summer) and warmer air (in winter) thanks to the Bay of Fundy. (id:45785)
Property Details
| MLS® Number | 202519288 |
| Property Type | Single Family |
| Community Name | Victoria Beach |
| Amenities Near By | Place Of Worship, Beach |
| Community Features | School Bus |
| Features | Treed, Sloping |
| Structure | Shed |
| View Type | Harbour, Ocean View, View Of Water |
Building
| Bathroom Total | 1 |
| Bedrooms Above Ground | 2 |
| Bedrooms Total | 2 |
| Appliances | Cooktop - Electric, Dishwasher, Dryer, Washer, Freezer - Chest, Microwave, Refrigerator |
| Architectural Style | 3 Level |
| Basement Type | Crawl Space |
| Constructed Date | 1909 |
| Construction Style Attachment | Detached |
| Exterior Finish | Wood Shingles, Vinyl |
| Flooring Type | Laminate |
| Foundation Type | Concrete Block |
| Stories Total | 2 |
| Size Interior | 832 Ft2 |
| Total Finished Area | 832 Sqft |
| Type | House |
| Utility Water | Drilled Well |
Parking
| Gravel |
Land
| Acreage | No |
| Land Amenities | Place Of Worship, Beach |
| Landscape Features | Partially Landscaped |
| Size Irregular | 0.5856 |
| Size Total | 0.5856 Ac |
| Size Total Text | 0.5856 Ac |
Rooms
| Level | Type | Length | Width | Dimensions |
|---|---|---|---|---|
| Second Level | Bedroom | 12.4x10.9 | ||
| Second Level | Bedroom | 12.4x10.9 | ||
| Basement | Laundry Room | 29.9x8.3 | ||
| Main Level | Living Room | 24.8x21.8 | ||
| Main Level | Kitchen | 16.3x8.5 | ||
| Main Level | Bath (# Pieces 1-6) | 10.7x6.3 |
https://www.realtor.ca/real-estate/28676254/817-granville-road-victoria-beach-victoria-beach
Contact Us
Contact us for more information

Linda Clarke
(902) 406-4141
(902) 452-5725
https://www.flatrateworks.ca/listings-landing-page
159 Portland Hills
Dartmouth, Nova Scotia B2W 6L8

