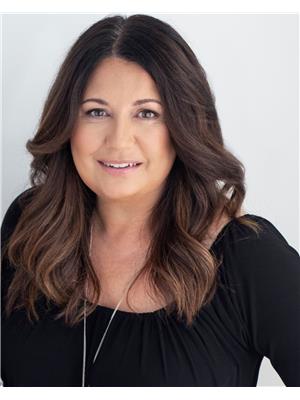825 Summerfield Court Kentville, Nova Scotia B4N 5J4
$599,900
Welcome to Eagle Creek! This executive bungalow is picture perfect, from the amazing curb appeal to the fully finished lower level. Quality construction by AW Allen with a great layout - open concept with cathedral ceiling, south-facing exposure and view. Bright living/dining area leads to the kitchen, which is well-equipped with a center island and painted uppers (buyer can choose their bottom color). Convenient main level laundry is located in the breezeway from the attached garage. The first bedroom has double doors (could be office/den) and is supported by a full bath. Down the hall, a generous primary bedroom features a walk-through closet & upgraded ensuite with custom shower (2022). The lower level offers expanded living space with in-law suite potential. Open family room, kitchenette/bar, two good-sized bedrooms, a full bath, walkout at grade and a new office/gym/flex space (could be a great media room!) Three economical heat pumps keep this home cozy and cool! You will love having morning coffee or entertaining on the back deck, overlooking the fenced yard. Some upgrades include; baths, fixtures, paint, resurfaced countertops, fridge & dishwasher, roof re-shingled (2018) and generator panel (2023). Fenced yard, double paved drive, located on a quiet cul-de-sac in a desirable subdivision, just minutes to all amenities, health care, highway access and local attractions! (id:45785)
Property Details
| MLS® Number | 202512703 |
| Property Type | Single Family |
| Community Name | Kentville |
| Amenities Near By | Park, Playground, Public Transit, Shopping, Place Of Worship |
| Community Features | Recreational Facilities, School Bus |
| Features | Sloping |
Building
| Bathroom Total | 3 |
| Bedrooms Above Ground | 2 |
| Bedrooms Below Ground | 2 |
| Bedrooms Total | 4 |
| Appliances | Cooktop - Electric, Oven - Electric, Dishwasher, Dryer, Washer, Refrigerator, Wine Fridge, Central Vacuum |
| Architectural Style | Bungalow |
| Basement Development | Finished |
| Basement Features | Walk Out |
| Basement Type | Full (finished) |
| Constructed Date | 2002 |
| Construction Style Attachment | Detached |
| Cooling Type | Heat Pump |
| Exterior Finish | Vinyl |
| Flooring Type | Ceramic Tile, Hardwood, Other |
| Foundation Type | Poured Concrete |
| Stories Total | 1 |
| Size Interior | 2,824 Ft2 |
| Total Finished Area | 2824 Sqft |
| Type | House |
| Utility Water | Municipal Water |
Parking
| Garage | |
| Attached Garage |
Land
| Acreage | No |
| Land Amenities | Park, Playground, Public Transit, Shopping, Place Of Worship |
| Landscape Features | Landscaped |
| Sewer | Municipal Sewage System |
| Size Irregular | 0.3472 |
| Size Total | 0.3472 Ac |
| Size Total Text | 0.3472 Ac |
Rooms
| Level | Type | Length | Width | Dimensions |
|---|---|---|---|---|
| Lower Level | Bath (# Pieces 1-6) | 7.4x8.6 | ||
| Lower Level | Bedroom | 10.10x12.9 | ||
| Lower Level | Recreational, Games Room | 21.2x26.8 | ||
| Lower Level | Mud Room | 10.6x7.10 | ||
| Lower Level | Bedroom | 14.3x14.1 | ||
| Lower Level | Other | 16.4x14.1 | ||
| Lower Level | Storage | 6.4x14 | ||
| Main Level | Kitchen | 12.6x10.5 | ||
| Main Level | Dining Nook | 12.6x12.9 | ||
| Main Level | Living Room | 19.3x20.11 | ||
| Main Level | Primary Bedroom | 17.3x13.1 | ||
| Main Level | Ensuite (# Pieces 2-6) | 8.8x7.2 | ||
| Main Level | Bath (# Pieces 1-6) | 6.9x5.9 | ||
| Main Level | Bedroom | 12.1x15.1 | ||
| Main Level | Laundry Room | 14.10x6.11 | ||
| Main Level | Foyer | 9.8x15.10 |
https://www.realtor.ca/real-estate/28384106/825-summerfield-court-kentville-kentville
Contact Us
Contact us for more information

Stacy De Vries
(902) 681-1854
www.valleyrealestateteam.ca/
https://www.facebook.com/Valleyrealestateteam
8999 Commercial Street
New Minas, Nova Scotia B4N 3E3




















































